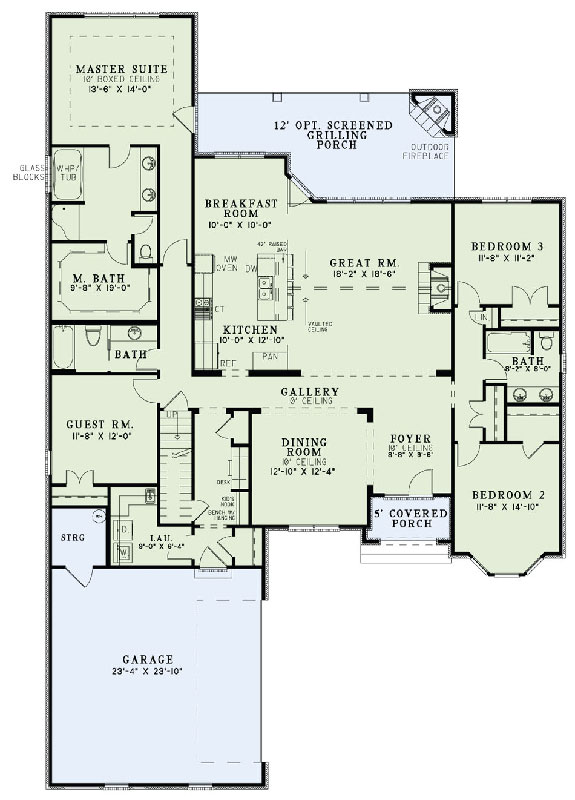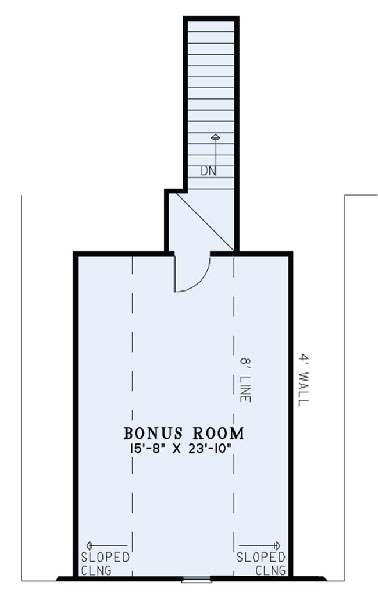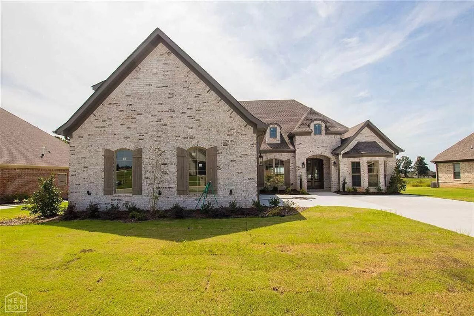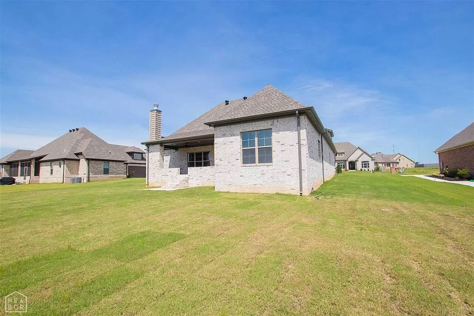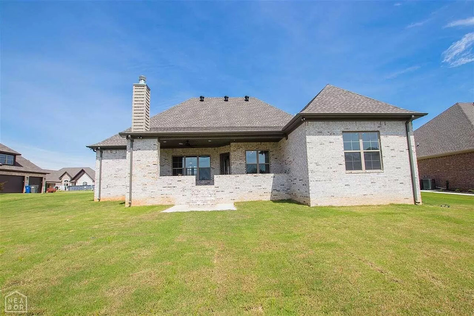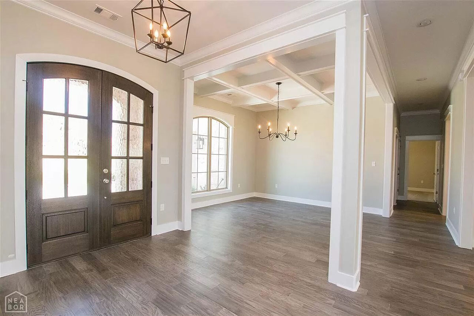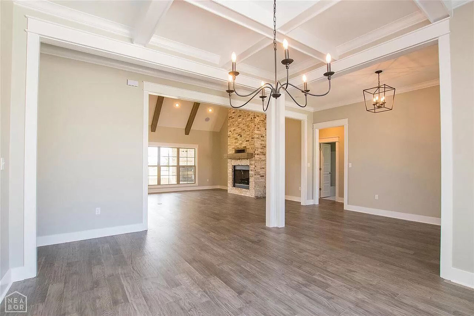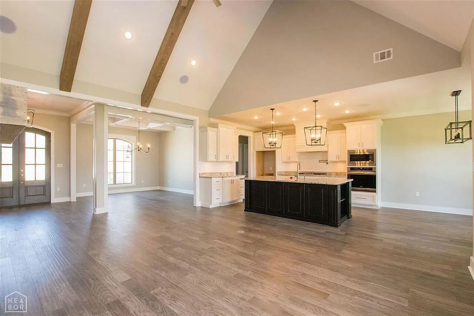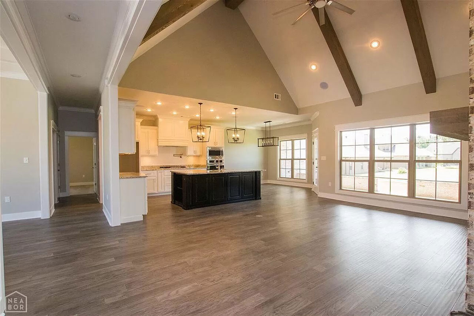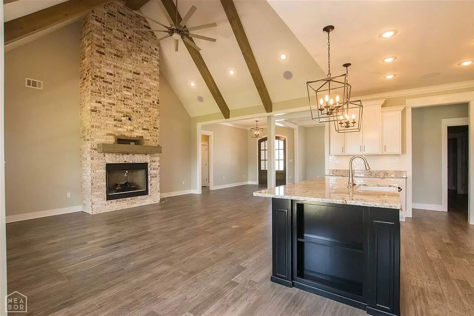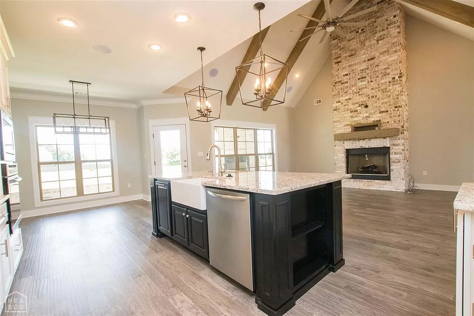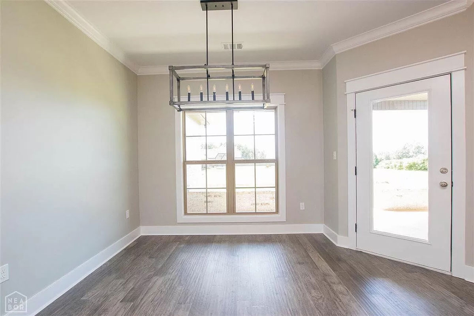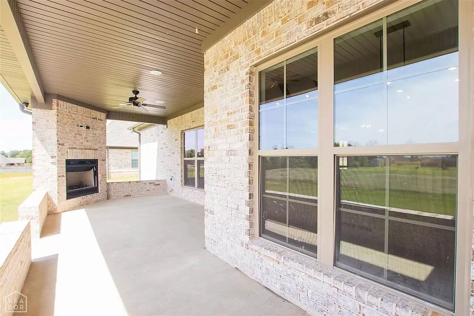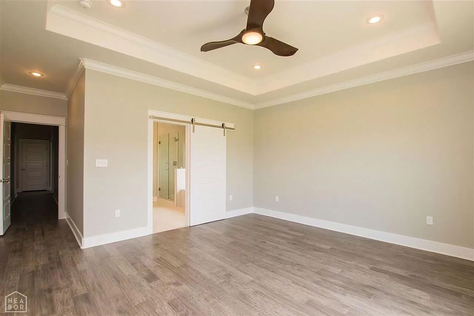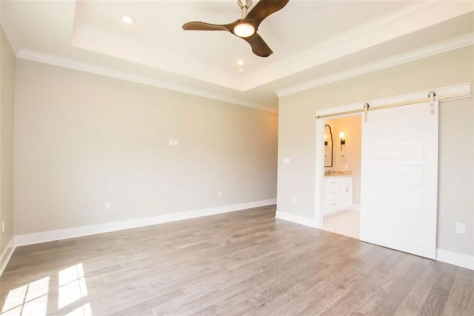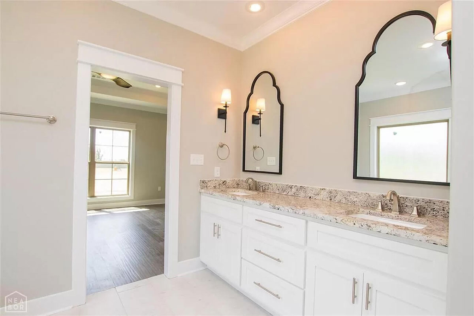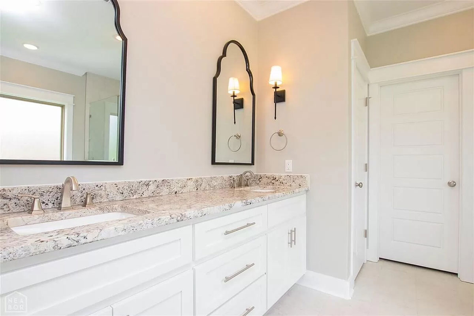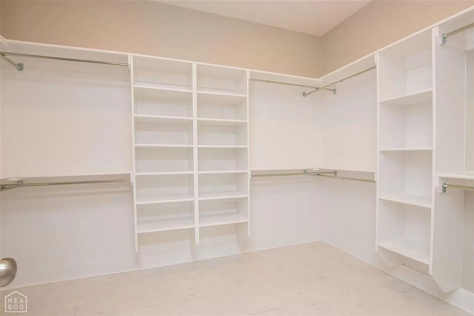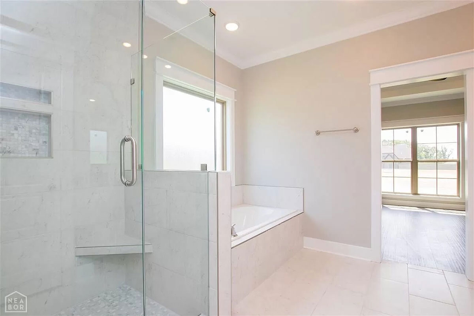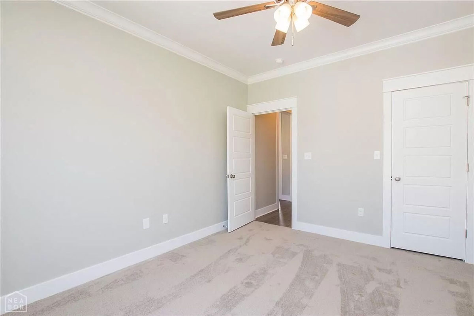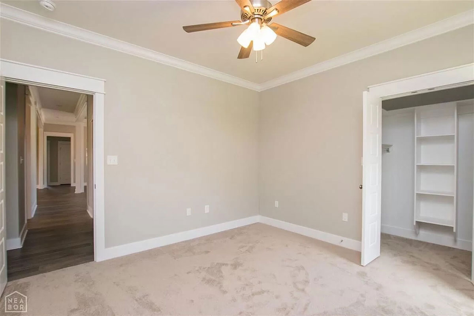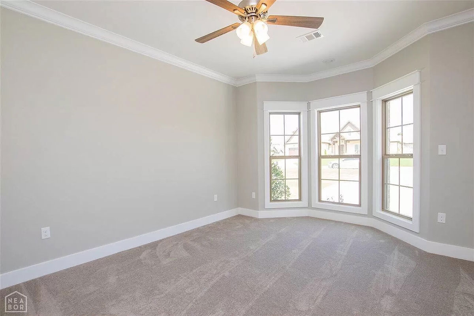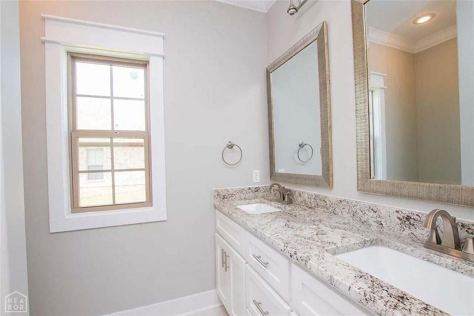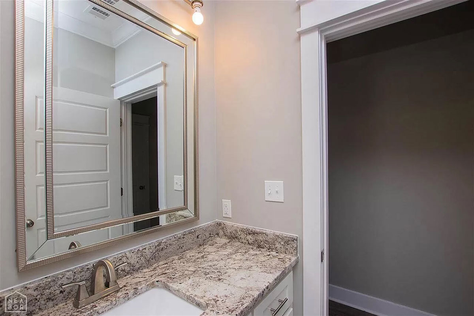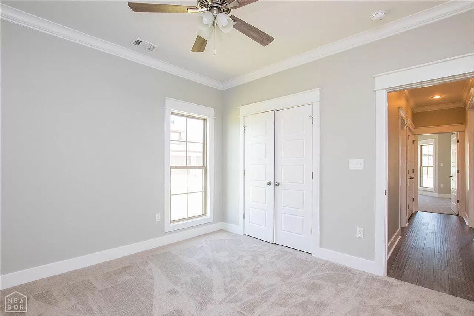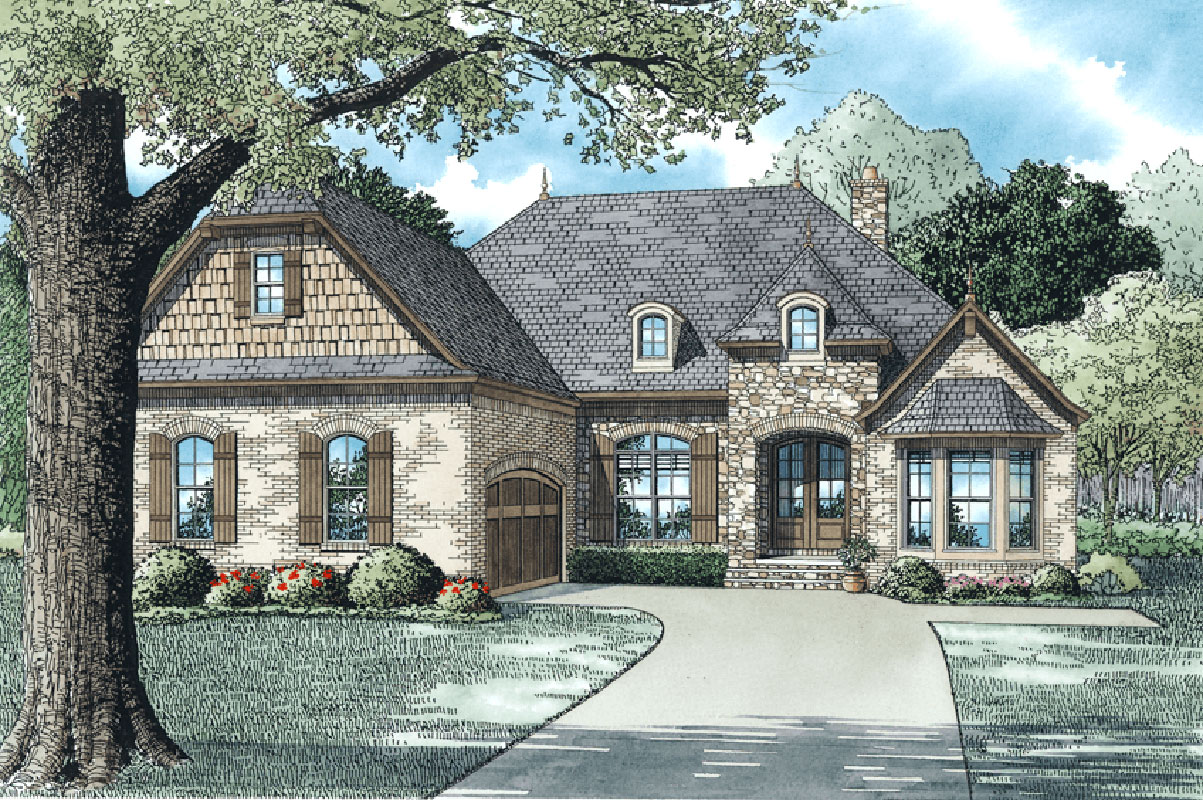| Square Footage | 2546 |
|---|---|
| Beds | 4 |
| Baths | 3 |
| Half Baths | |
| House Width | 57′ 0” |
| House Depth | 83′ 7″ |
| Ceiling Height First Floor | 9′ |
| Ceiling Height Second Floor | 8′ |
| Levels | 2 |
| Exterior Features | Grilling Porch, Deck/Porch on Front, Deck/Porch on Rear, Garage Entry – Front, Outdoor Fireplace |
| Interior Features | Bonus Room, Breakfast Bar, Designated Dining Room, Fireplace, Island in Kitchen, Open Floor Plan, Walk-in Closet |
| View Orientation | Views from Front, Views from Rear |
| Foundation Type | Crawl Space, Slab/Raised Slab |
| Construction Type | 2 x 4 |
Tuscany Ridge
Tuscany Ridge
MHP-17-190
$1,650.00 – $3,599.00
Categories/Features: All Plans, All Plans w/ Photos Available, Front Facing Views, Luxury Home, Master on Main Level, Modern House Plans, Open Floor Plans, Rear Facing Views, Vacation House Plans
More Plans by this Designer
-
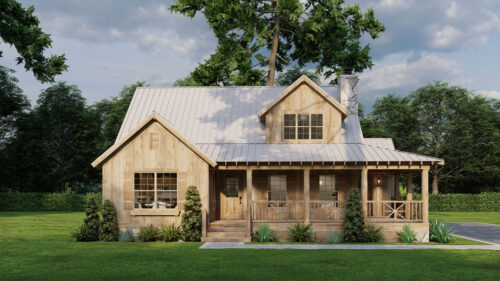 Select options
Select optionsZara Cottage
Plan#MHP-17-2531836
SQ.FT3
BED2
BATHS44′ 2”
WIDTH51′ 0″
DEPTH -
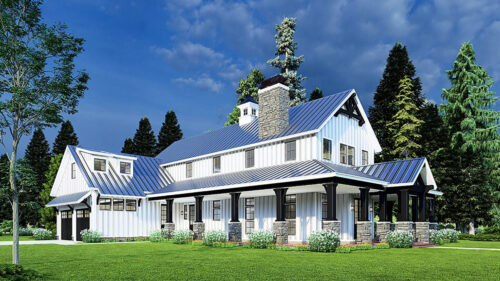 Select options
Select optionsLoretto Ranch
Plan#MHP-17-2253014
SQ.FT3
BED3
BATHS65′ 0”
WIDTH82′ 0″
DEPTH -
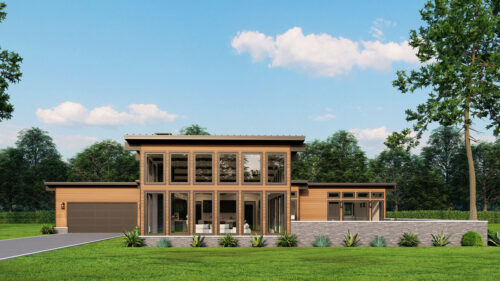 Select options
Select optionsGoshen
Plan#MHP-17-2352480
SQ.FT3
BED3
BATHS89′ 0”
WIDTH82′ 8″
DEPTH -
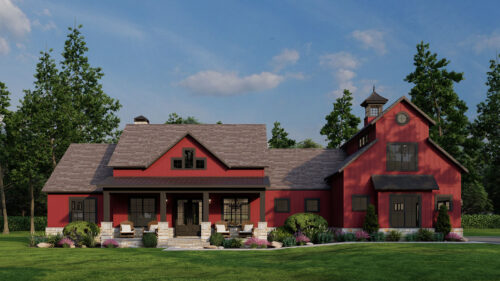 Select options
Select optionsKiana Red
Plan#MHP-17-2422683
SQ.FT4
BED3
BATHS84′ 6″
WIDTH58′ 10″
DEPTH

