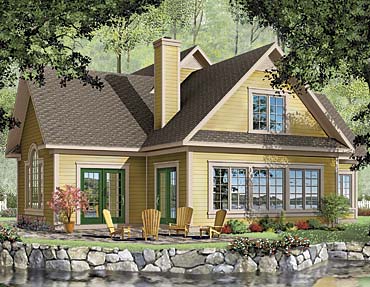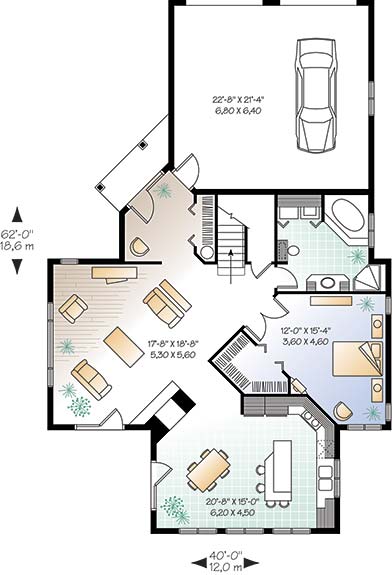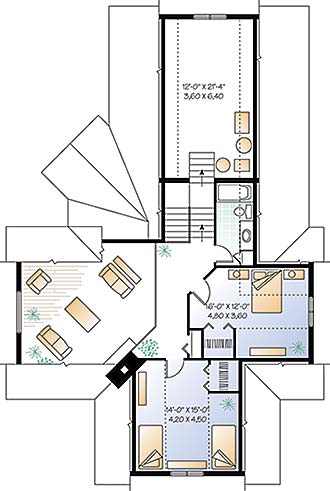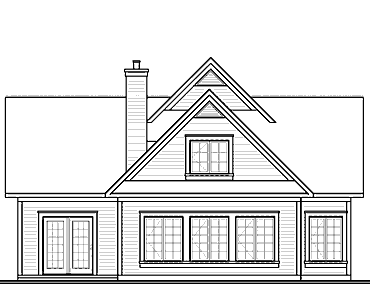foyer with coat closet, family room and dining room with see-thru fireplace, kitchen with island and lunch counter, master bedroom with walk-in closet, bathroom with laundry facilities, mezzanine, bonus room or bedroom #4, master bedroom with French doors, abundant fenestration, cathedral ceiling in family room, mezzanine
Amos Pond
Amos Pond
MHP-05-170
$1,040.00 – $1,920.00
| Square Footage | 1969 |
|---|---|
| Beds | 3 |
| Baths | 2 |
| Half Baths | |
| House Width | 40′ 0” |
| House Depth | 62′ 0″ |
| Total Height | 26′ |
| Levels | 2 |
| Exterior Features | Deck/Porch on Rear |
| Interior Features | Master Bedroom on Main |
Categories/Features: All Plans, Cabin Plans, Cottage House Plans, Master on Main Level, Mountain Lake House Plans, Rear Facing Views, River House Plans, Side Facing Views, Uncategorized, Vacation House Plans, Waterfront House Plans
More Plans by this Designer
-
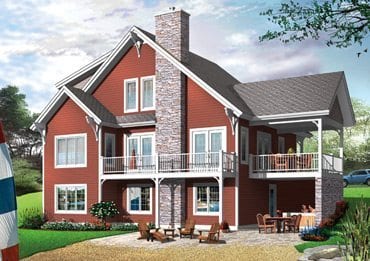 Select options
Select optionsGlen Lake Cottage
Plan#MHP-05-2173276
SQ.FT6
BED3
BATHS38′ 0”
WIDTH40′ 0″
DEPTH -
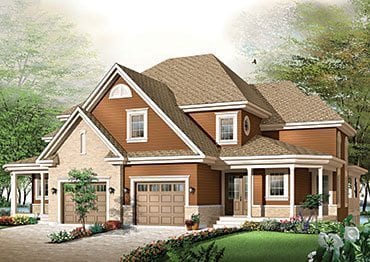 Select options
Select optionsTwo Mountains
Plan#MHP-05-2713192
SQ.FT6
BED2
BATHS59′ 0”
WIDTH49′ 0″
DEPTH -
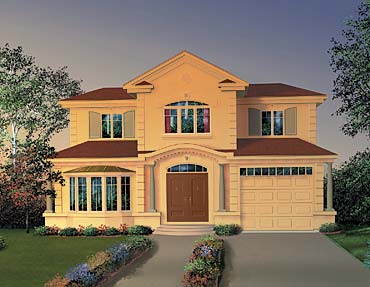 Select options
Select optionsSlickrock Cove
Plan#MHP-05-1982119
SQ.FT4
BED2
BATHS38′ 0”
WIDTH38′ 0″
DEPTH -
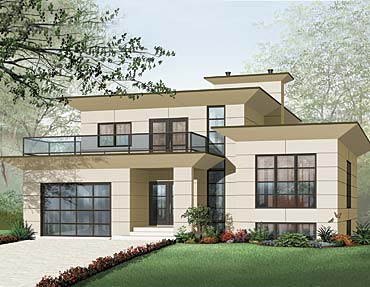 Select options
Select optionsFootprint
Plan#MHP-05-1803198
SQ.FT4
BED2
BATHS48′ 0”
WIDTH44′ 0″
DEPTH
