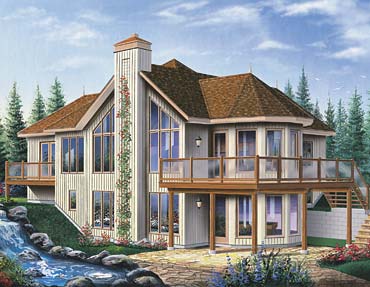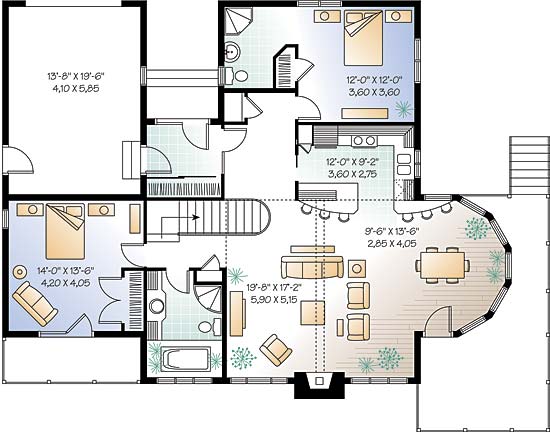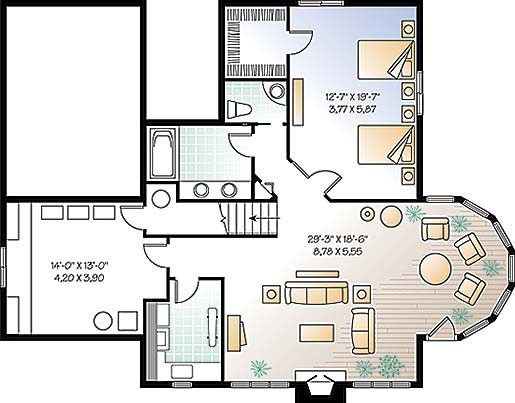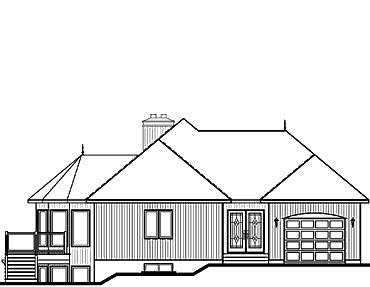fireplace on the main floor and basement, rear porch Deck/patio, abundant windowing
Alexandria
Alexandria
MHP-05-200
$1,260.00 – $2,160.00
| Square Footage | 2800 |
|---|---|
| Beds | 3 |
| Baths | 3 |
| House Width | 53′ 0” |
| House Depth | 40′ 0″ |
| Total Height | 31′ |
| Levels | 2 |
| Exterior Features | Deck/Porch on Front, Deck/Porch on Rear, Deck/Porch on Right Side |
| Interior Features | Master Bedroom on Main |
| View Orientation | Views from Rear, Views to Left |
Categories/Features: All Plans, Cabin Plans, Master on Main Level, Mountain Lake House Plans, Rear Facing Views, River House Plans, Rustic House Plans, Vacation House Plans, Waterfront House Plans
More Plans by this Designer
-
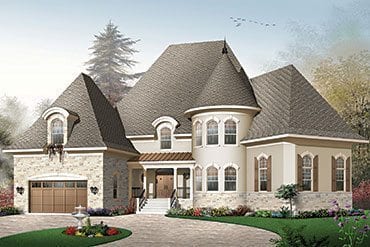 Select options
Select optionsBedford Chateau
Plan#MHP-05-2253649
SQ.FT4
BED3
BATHS80′ 0”
WIDTH54′ 0″
DEPTH -
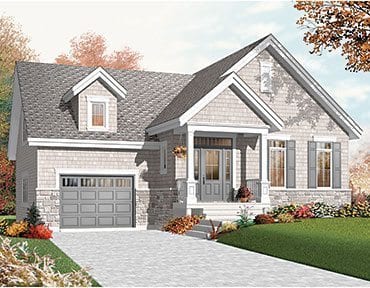 Select options
Select optionsPeel Street
Plan#MHP-05-3011126
SQ.FT2
BED1
BATHS42′ 0”
WIDTH42′ 0″
DEPTH -
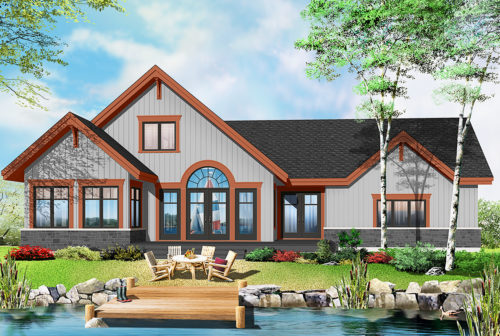 Select options
Select optionsBrady Cove
Plan#MHP-05-3381709
SQ.FT3
BED2
BATHS60′ 0”
WIDTH40′ 8″
DEPTH -
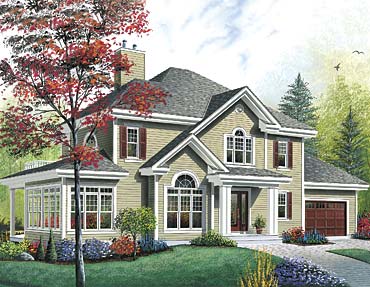 Select options
Select optionsLambton Shores
Plan#MHP-05-1272551
SQ.FT3
BED2
BATHS68′ 0”
WIDTH34′ 0″
DEPTH
