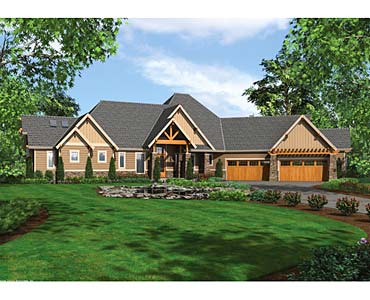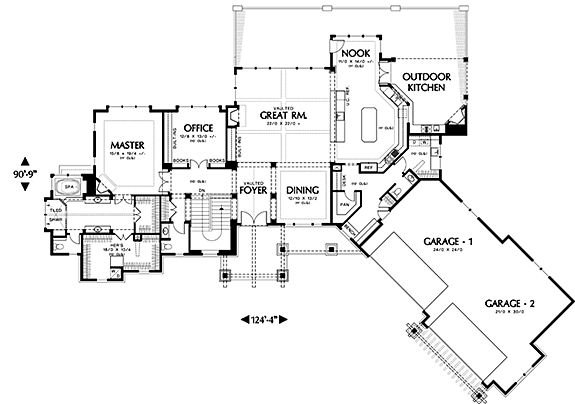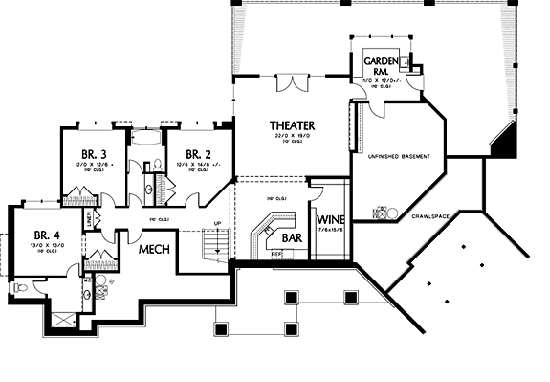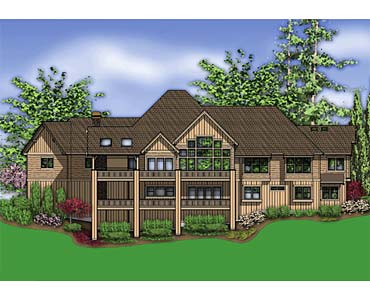MHP-36-139
An award-winner at the Street of Dreams, this breathtaking home incorporates the best elements of classic Northwest living in one open, richly detailed floor plan. A lodge-inspired exterior sets a stunning emphasis on nature that continues throughout the homeΓÇÖs indoor spaces. Views abound in nearly every room, where tall, oversized windows connect the interiors to their natural surroundings. A unique, outdoor kitchen area furthers a bond with the outdoors. Connecting to the large great room, which features a high, vaulted ceiling and generous built-ins, the two-island kitchen features an adjoining nook, built-in wine cooler and a separated, built-in desk area, which emphasizes the homeΓÇÖs functionality-open, airy rooms have been designed to be as livable as they are they spacious. Carefully chosen materials and detailed construction (from the homeΓÇÖs millwork and beams to its floors and cabinetry) encourage a lodge-like feel – grand and lofty yet comfortable and rustic, this home feels as sweeping as a collection of tall Doug Firs while its contemporary, clean lines and well-used space create an impression of ease, comfort and simplicity.



