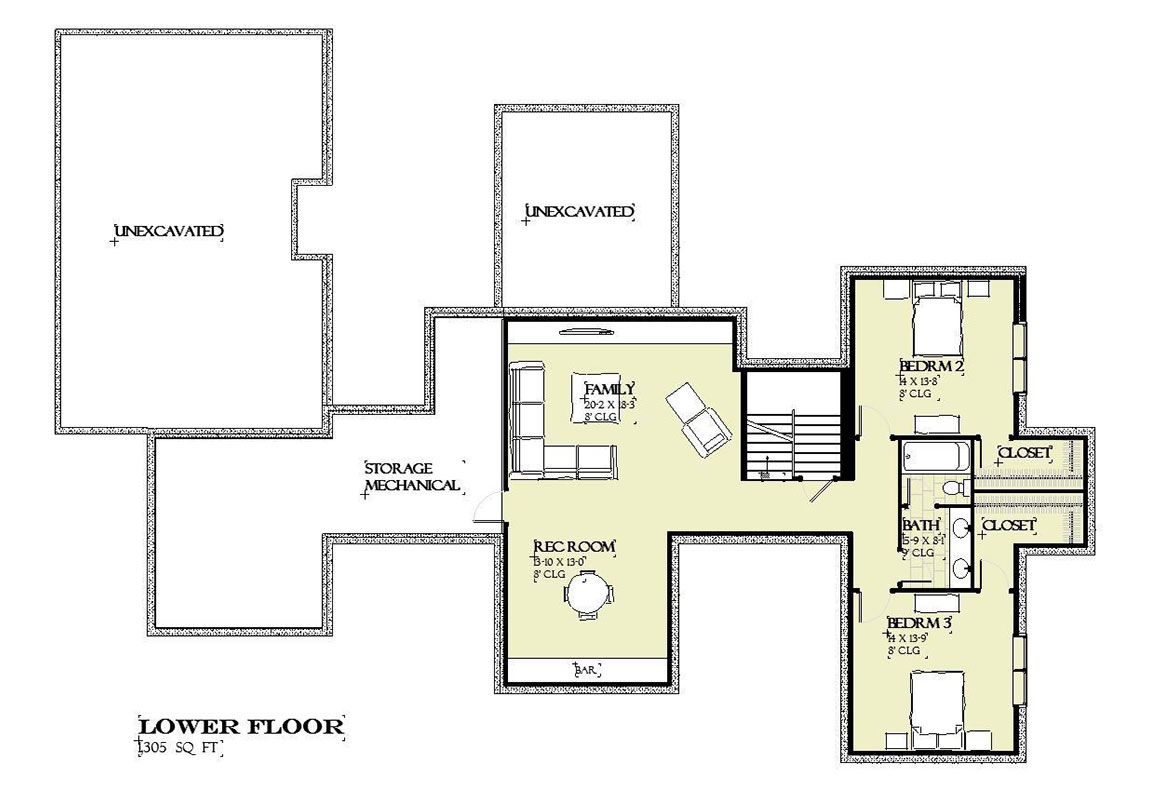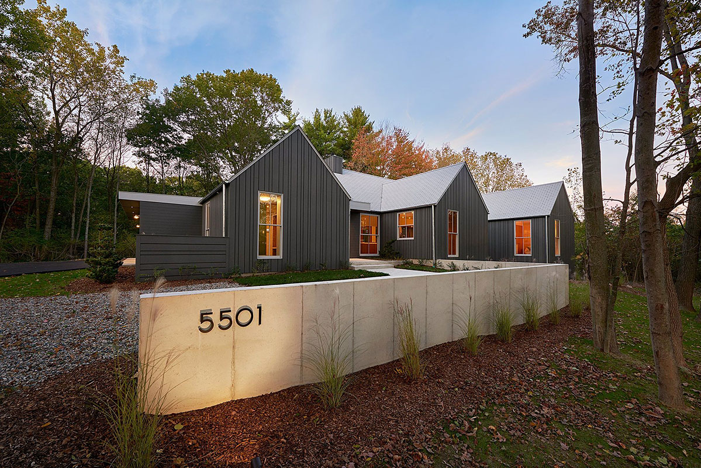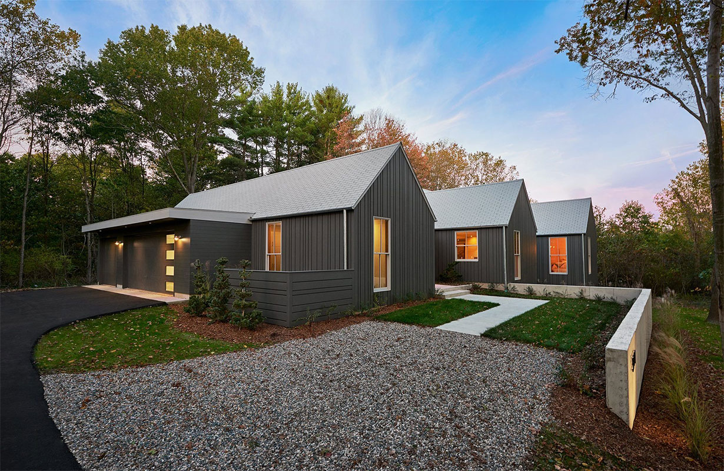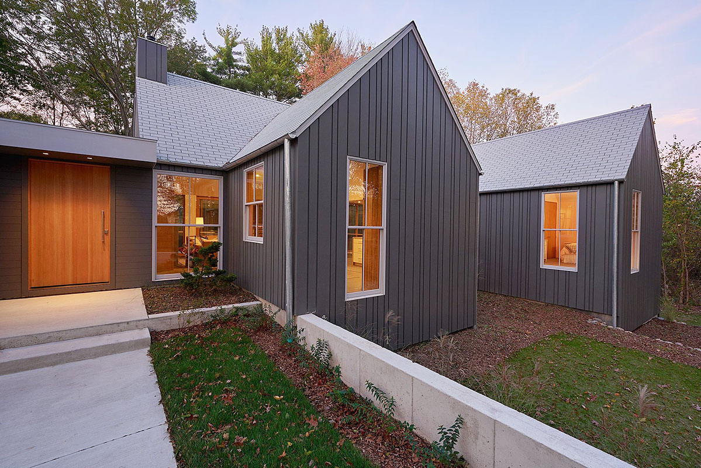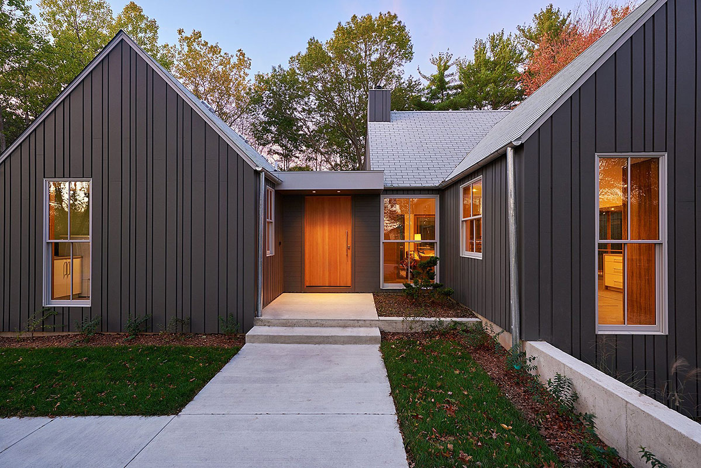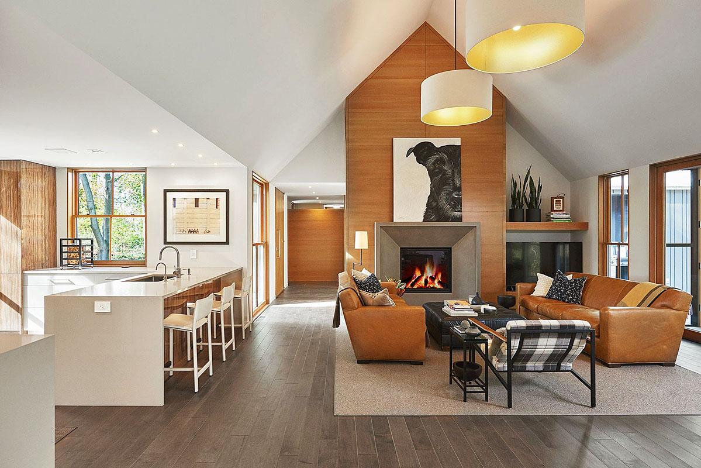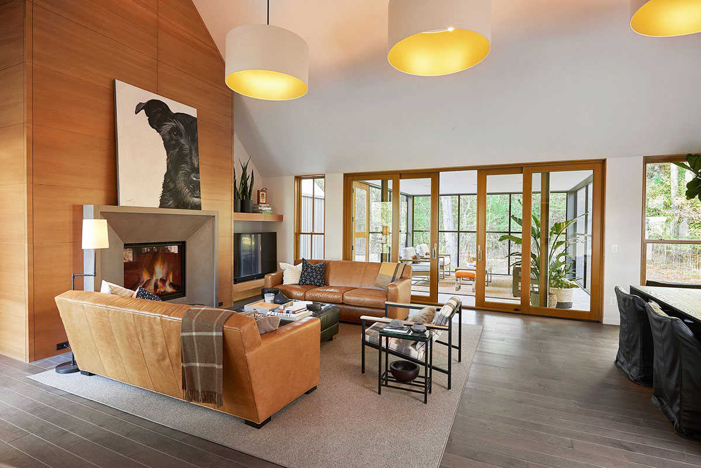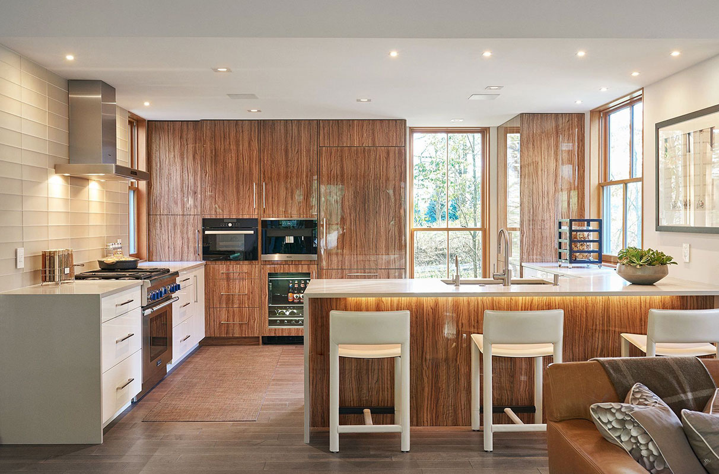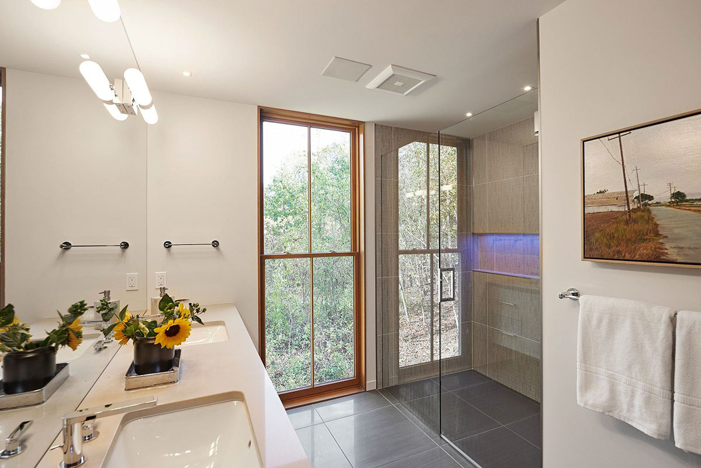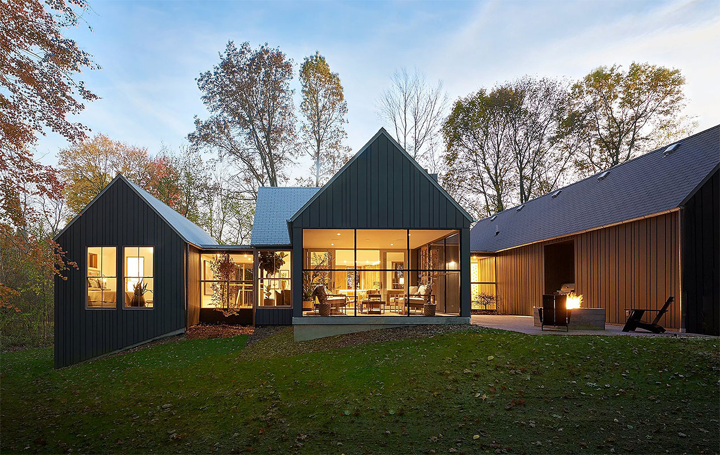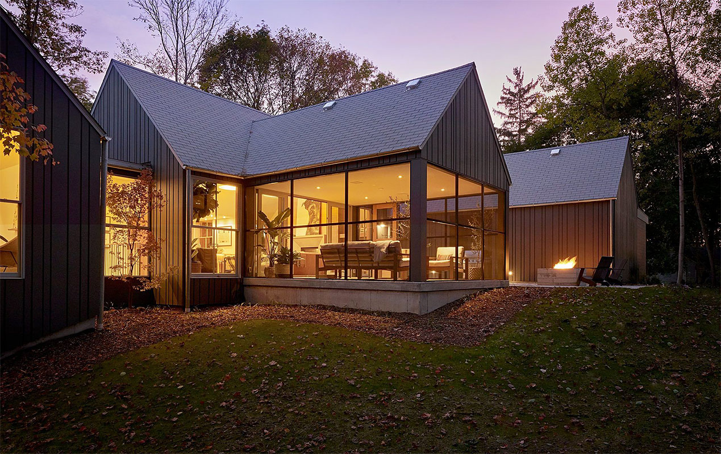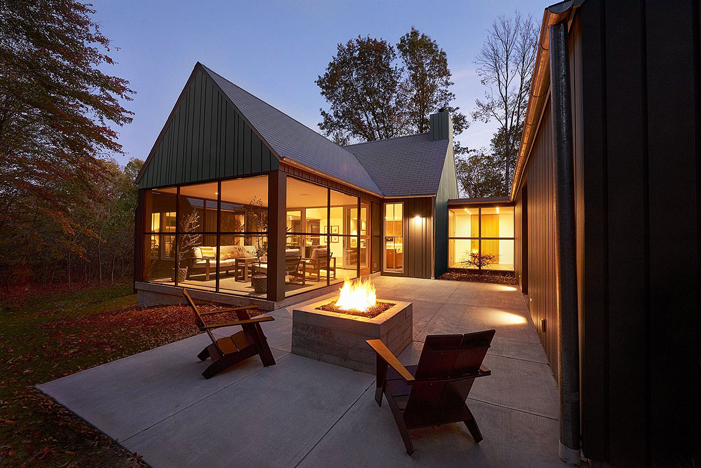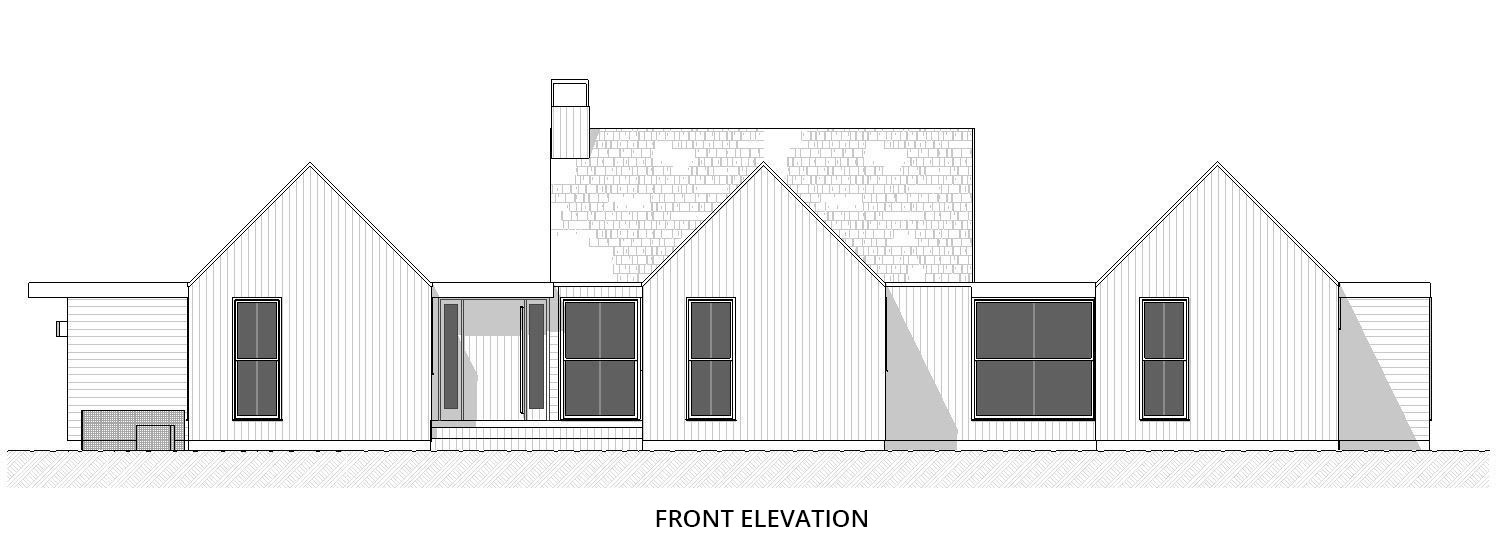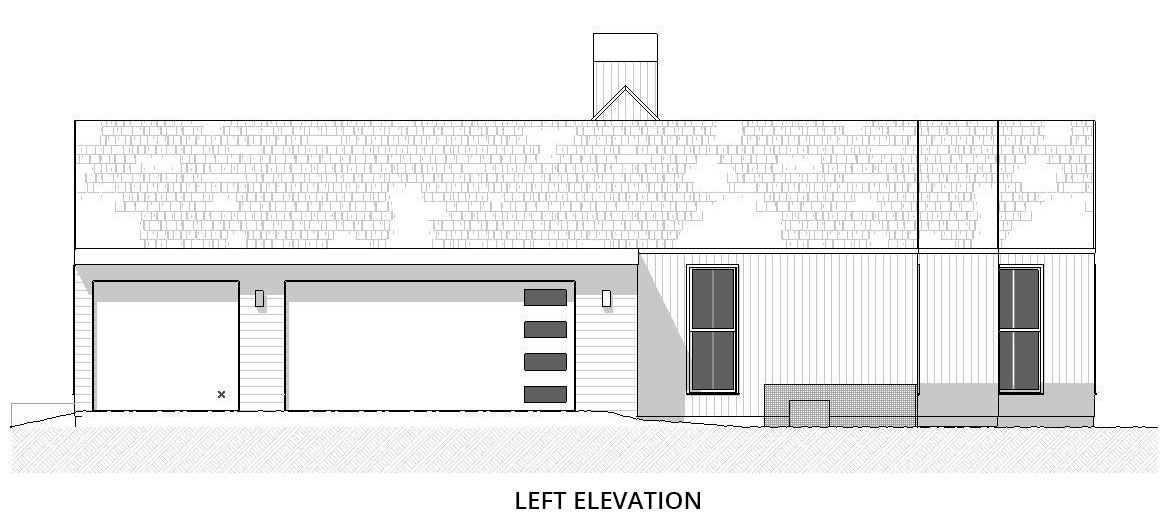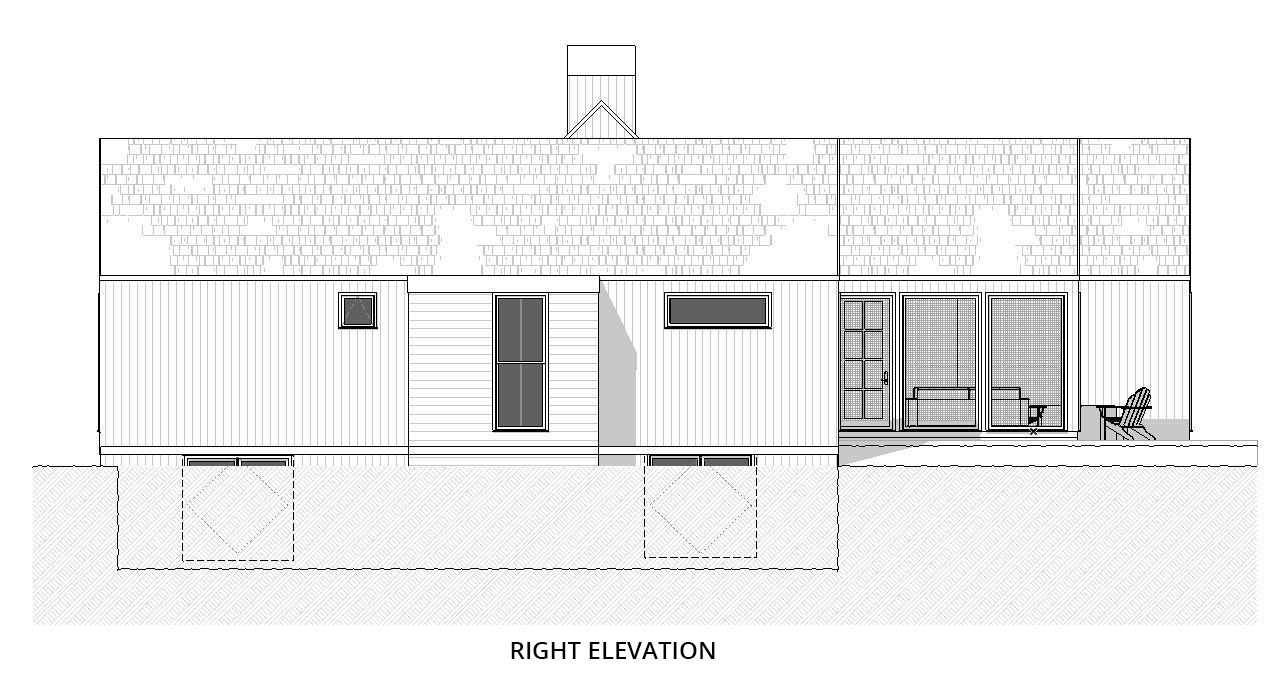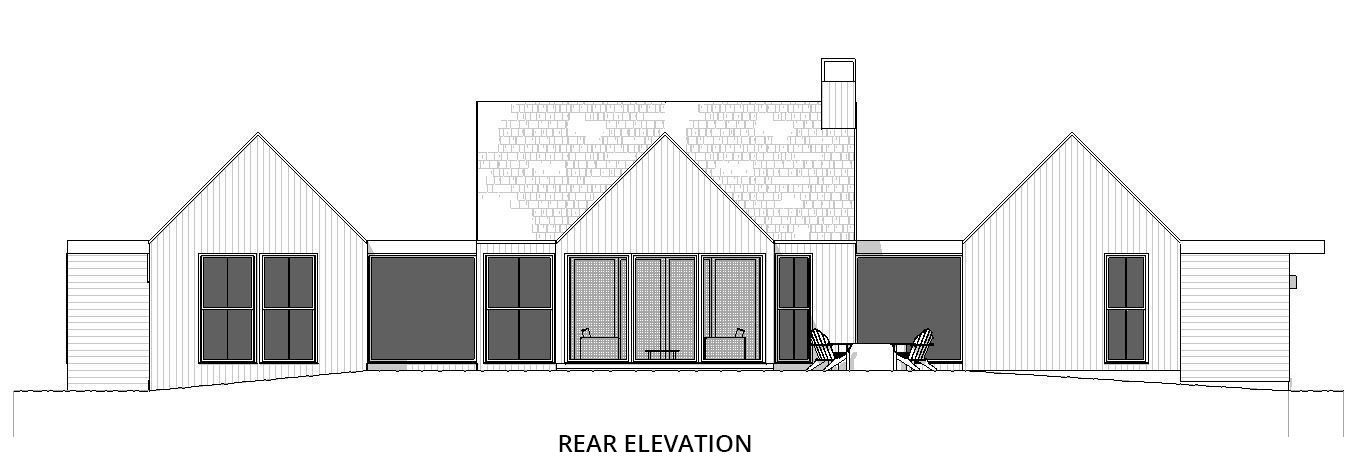| Square Footage | 3551 |
|---|---|
| Beds | 4 |
| Baths | 3 |
| Half Baths | 1 |
| House Width | 90′ 0” |
| House Depth | 63′ 6″ |
| Levels | 2 |
| Exterior Features | Deck/Porch on Rear, Deck/Porch on Right Side, Garage Entry – Side, Sloping Lot |
| Interior Features | Bonus Room, Breakfast Bar, Elevator, Fireplace, Home Office, Master Bedroom on Main |
| View Orientation | Views from Rear |
Aapo Woods
Aapo Woods
MHP-55-250
$2,850.00 – $3,997.50
Categories/Features: All Plans, All Plans w/ Photos Available, Cabin Plans, Contemporary House Plans, Featured House Plans, Front Facing Views, Master on Main Level, Modern House Plans, Mountain Lake House Plans, Newest House Plans, Open Floor Plans, Reilly's Favorites - Featured House Plans, Vacation House Plans, Waterfront House Plans
More Plans by this Designer
-
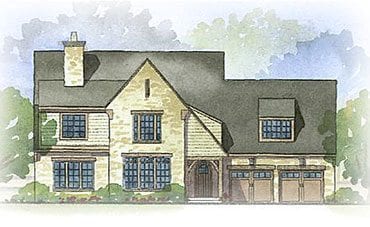 Select options
Select optionsCharlevoix
Plan#MHP-55-1143185
SQ.FT3
BED2
BATHS63′ 0”
WIDTH44′ 3″
DEPTH -
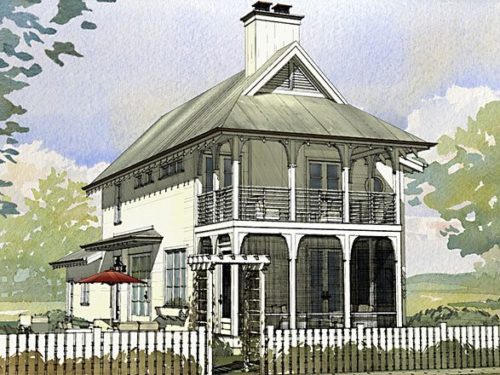 Select options
Select optionsGrand Rapid Inlet
Plan#MHP-55-2261723
SQ.FT3
BED2
BATHS24′ 0”
WIDTH70′ 0″
DEPTH -
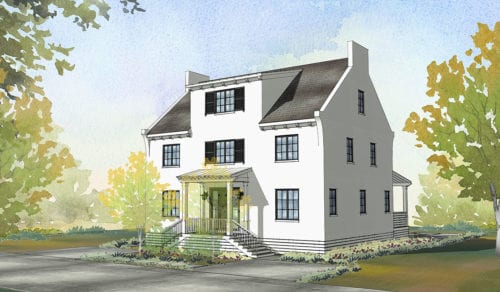 Select options
Select optionsCasa La Ronde
Plan#MHP-55-2323768
SQ.FT7
BED4
BATHS44′ 0”
WIDTH48′ 0″
DEPTH -
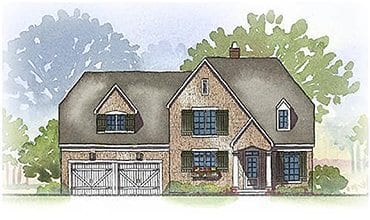 Select options
Select optionsMarcellus
Plan#MHP-55-1571928
SQ.FT4
BED3
BATHS55′ 0”
WIDTH65′ 0″
DEPTH


