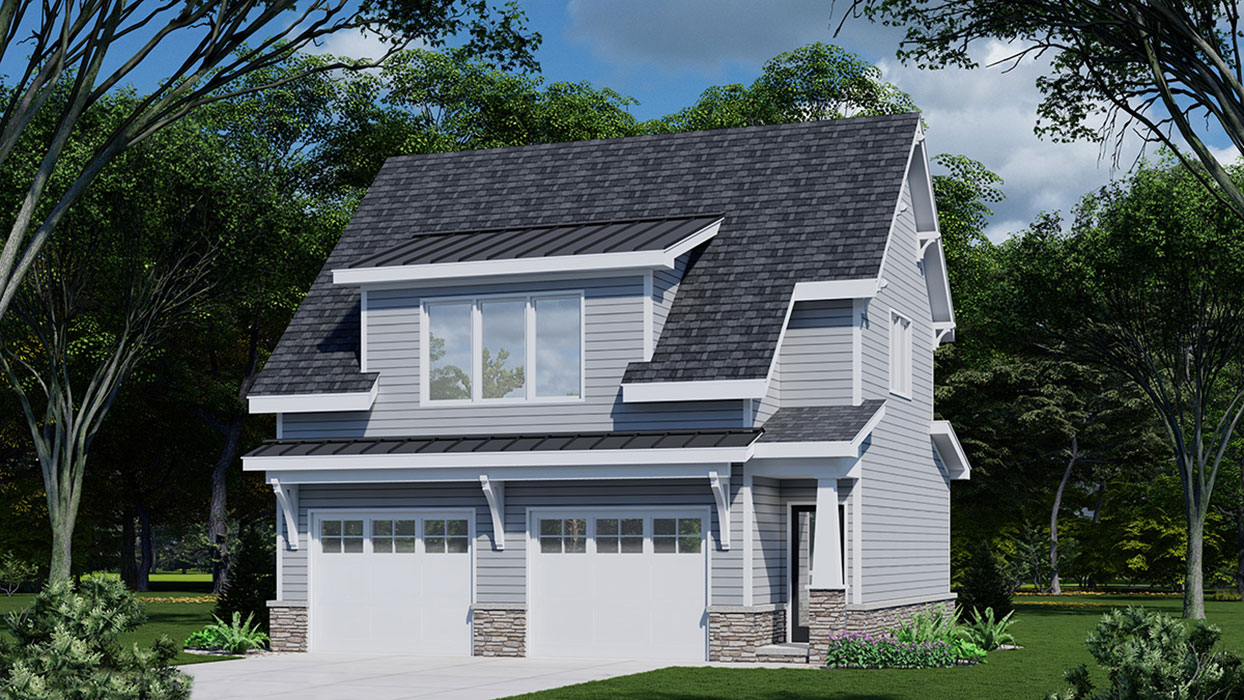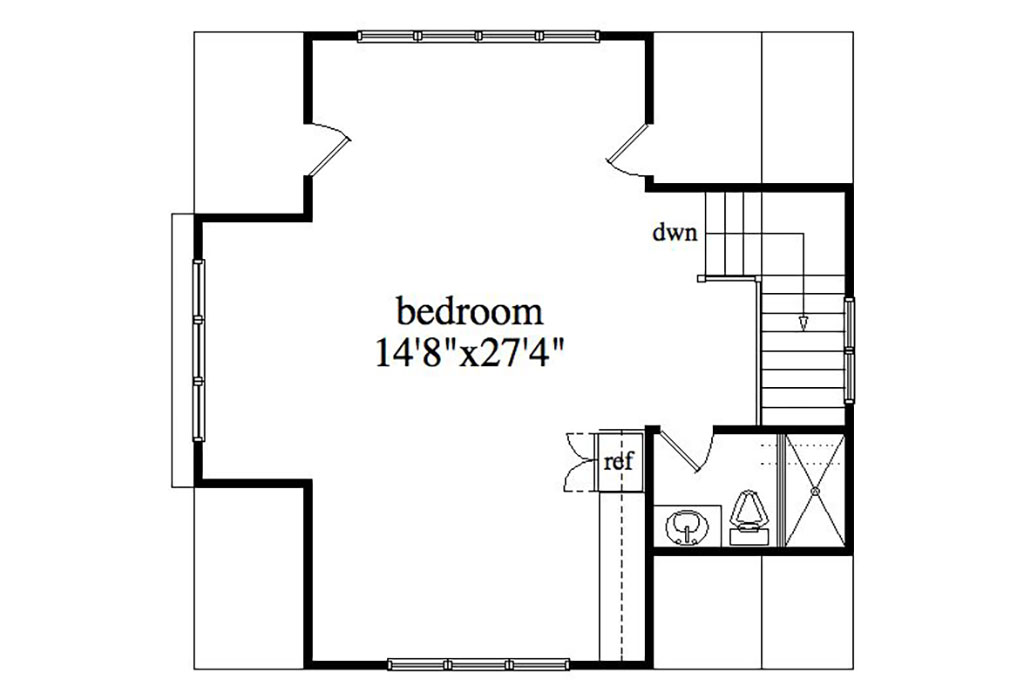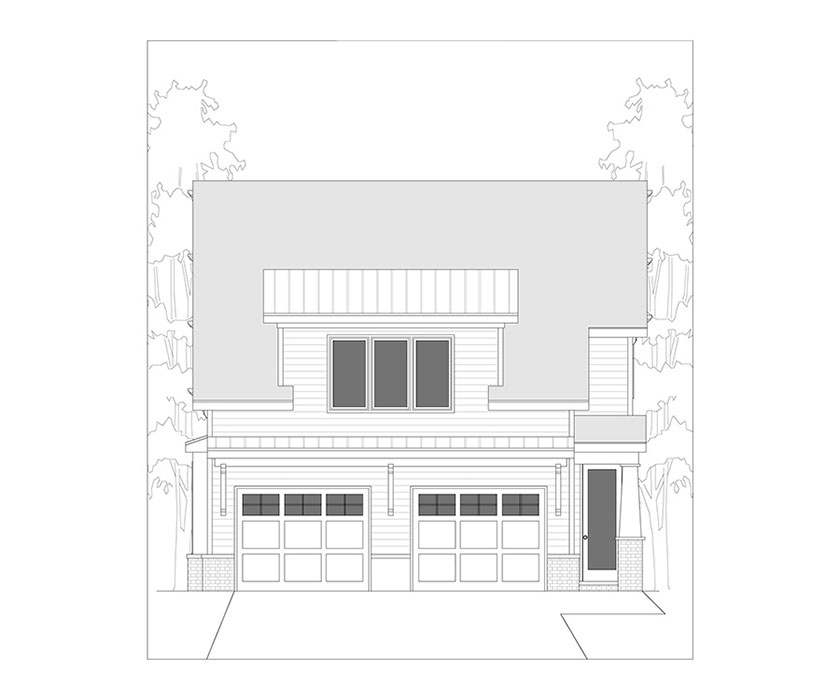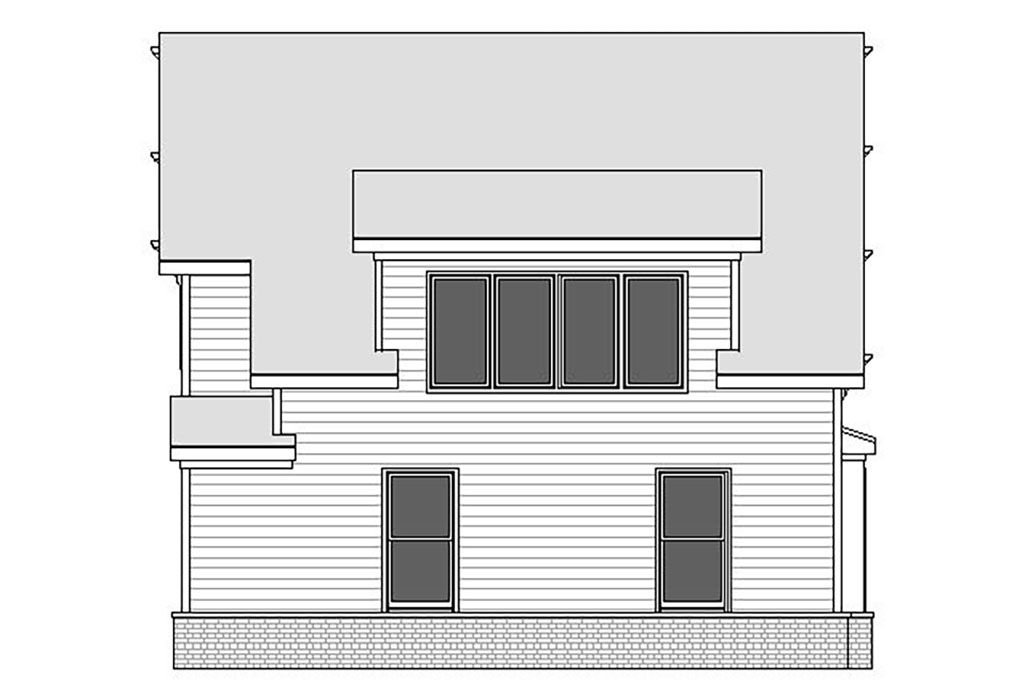| Square Footage | 665 |
|---|---|
| Beds | 1 |
| Baths | 1 |
| Half Baths | 0 |
| House Width | 30′ 0” |
| House Depth | 28′ 0″ |
| Ceiling Height Ground Floor | 9′ |
| Ceiling Height Second Floor | 8′ 0″ |
| Levels | 2 |
| Exterior Features | Garage Entry – Front |
| View Orientation | Views from Front |
| Foundation Type | Slab/Raised Slab |
| Construction Type | 2 x 4 |
Allen Garage
Allen Garage
MHP-59-200
$500.00 – $1,200.00
Categories/Features: All Plans, Country House, Craftsman House Plans, Front Facing Views, Garage Plans, Guest Houses, Mountain Lake House Plans, Narrow Lot House Plans, Newest House Plans, Open Floor Plans, Outbuildings, River House Plans, Tiny House Plans, Tiny House Plans
More Plans by this Designer
-
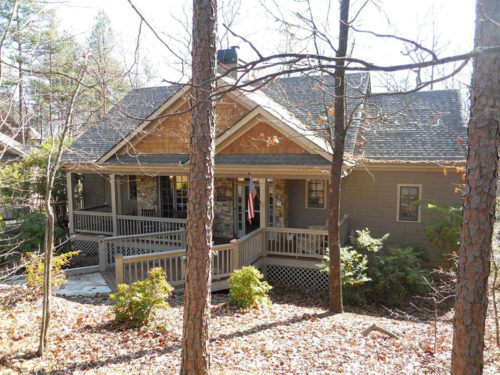 Select options
Select optionsArrow Lodge
Plan#MHP-59-1171522
SQ.FT1
BED2
BATHS52′ 10”
WIDTH40′ 0″
DEPTH -
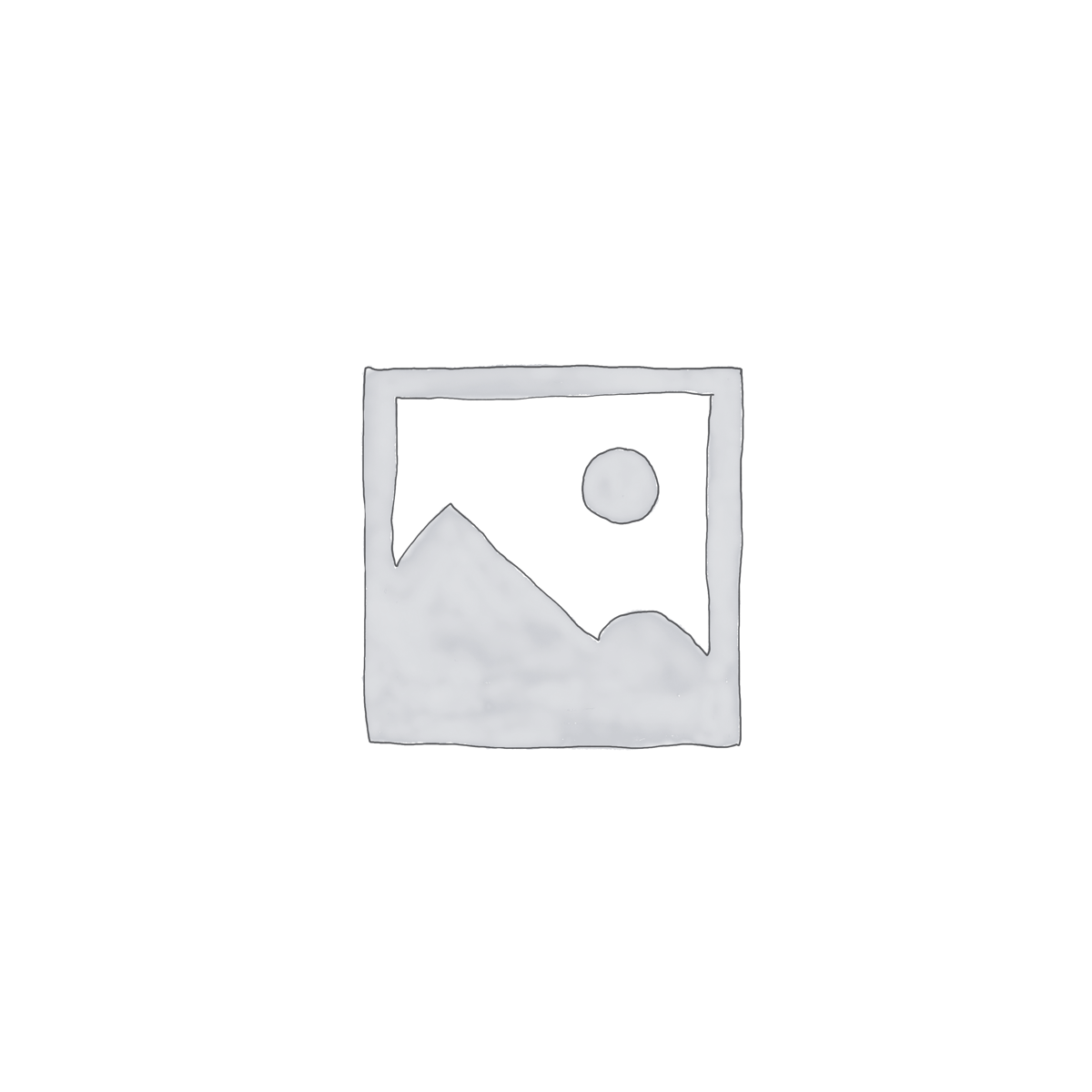 Select options
Select optionsChestnut Mountain
Plan#MHP-59-1071918
SQ.FT3
BED2
BATHS43′ 0”
WIDTH34′ 6″
DEPTH -
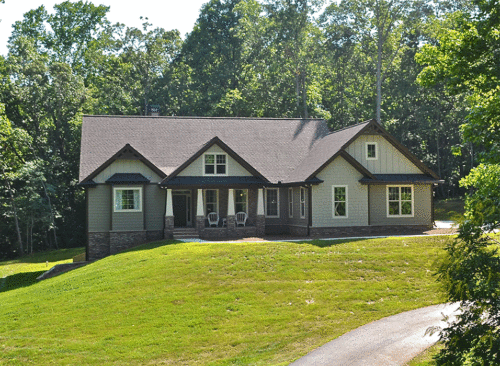 Select options
Select optionsSilverton
Plan#MHP-59-1302760
SQ.FT4
BED3
BATHS62′ 2”
WIDTH55′ 6″
DEPTH -
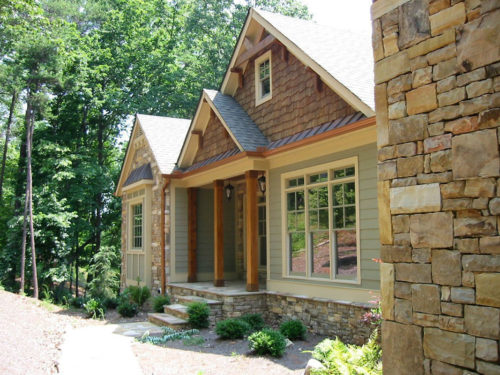 Select options
Select optionsFausett Valley
Plan#MHP-59-1202058
SQ.FT2
BED2
BATHS84′ 0”
WIDTH53′ 3″
DEPTH
