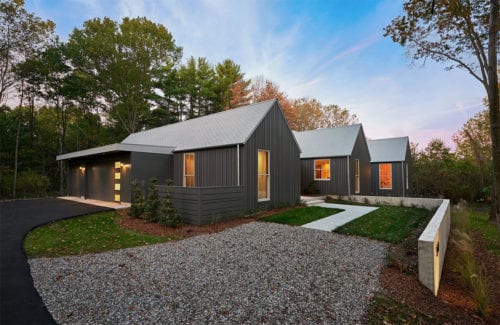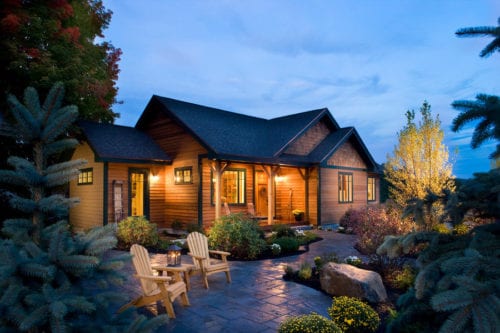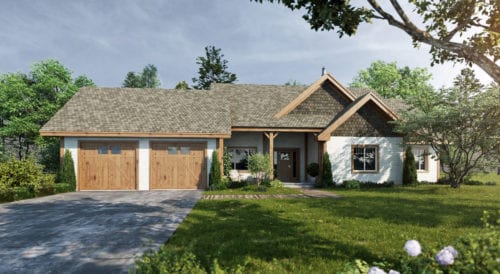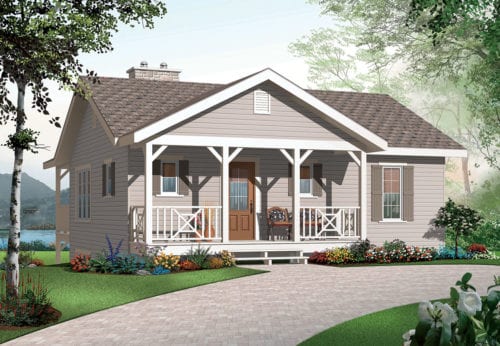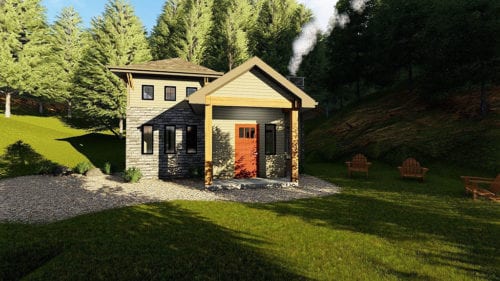Cabin Plans
The cabin style house plan is typically rustic and relaxed, perfect for getting away to your own private wooded, mountain or lakeside retreat. The origins of cabin plans come straight from the log structures associated with early American settlers. These days exterior finishes run the gamut from cedar siding to stacked stone. Modern cabin designs can be very simple or very elegant – you get to choose! Many floor plans provide flex rooms and bunk rooms. As a result, you’ll have plenty of room for storing your outdoor gear and for housing extra family members and visitors. Need a break from your day-to-day? Take a stroll through our selection of Cabin Plans.
-
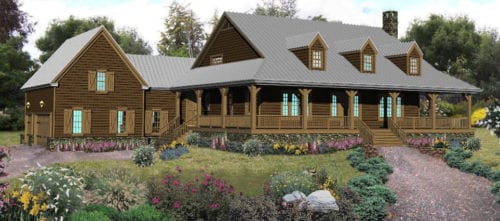 Select options
Select optionsAaron’s Ridge
Plan#MHP-57-1043542
SQ.FT4
BED3
BATHS99′ 0”
WIDTH78′ 0″
DEPTH -
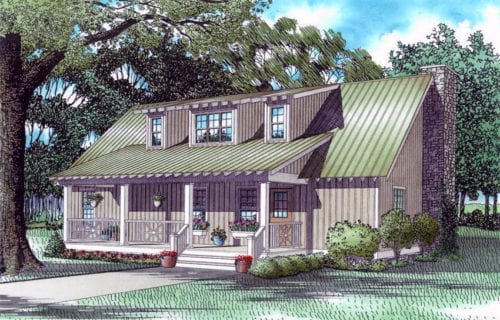 Select options
Select optionsAbajo Creek
Plan#MHP-17-1421970
SQ.FT4
BED4
BATHS50′ 4″
WIDTH48′ 0″
DEPTH -
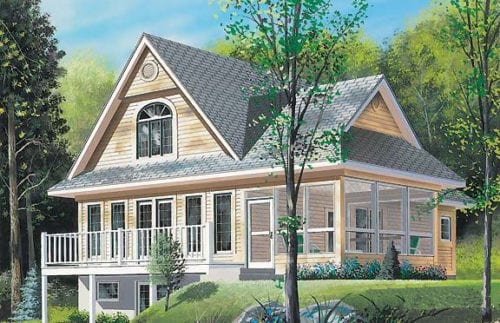 Select options
Select optionsAbington Cottage
Plan#MHP-05-2021482
SQ.FT2
BED1
BATHS38′ 0”
WIDTH36′ 0″
DEPTH -
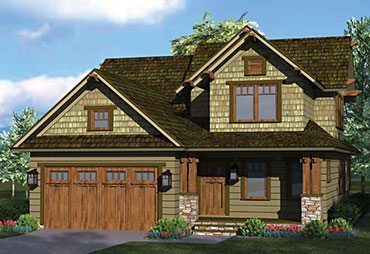 Select options
Select optionsAce Mountain
Plan#MHP-08-1571883
SQ.FT3
BED2
BATHS38′ 0”
WIDTH53′ 2″
DEPTH -
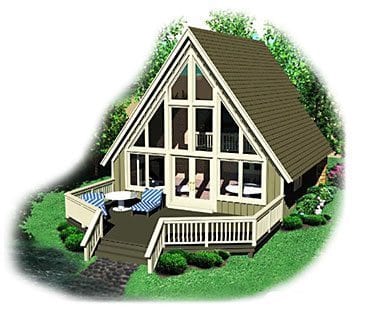 Select options
Select optionsAcorn Cottage
Plan#MHP-57-103734
SQ.FT1
BED1
BATHS24′ 0”
WIDTH28′ 0″
DEPTH -
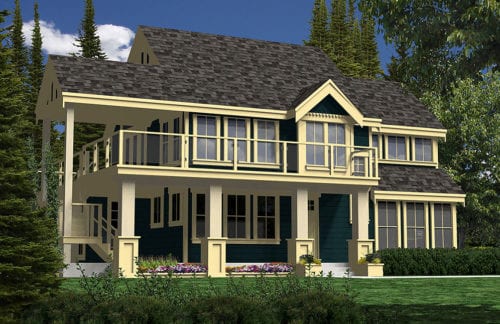 Select options
Select optionsAdderley Cottage
Plan#MHP-34-1131923
SQ.FT2
BED2
BATHS46′ 0”
WIDTH43′ 0″
DEPTH -
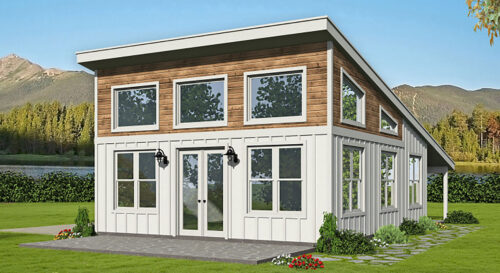 Select options
Select optionsAlden Cabin
Plan#MHP-35-202750
SQ.FT0
BED1
BATHS25′ 0”
WIDTH52′ 0″
DEPTH
