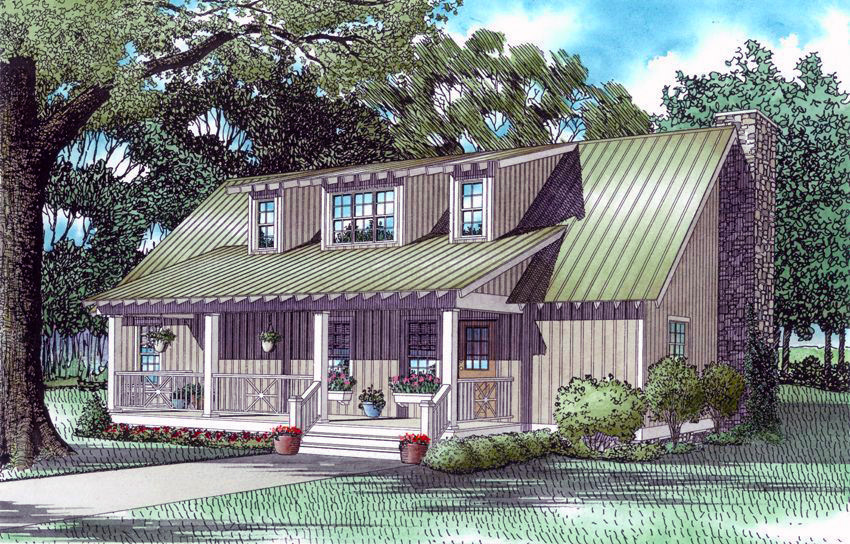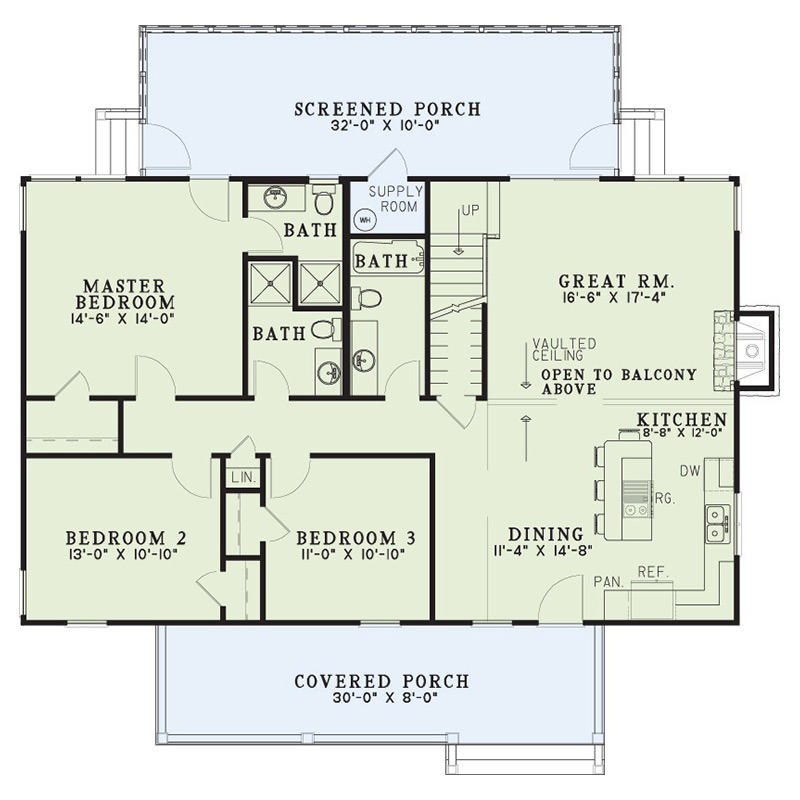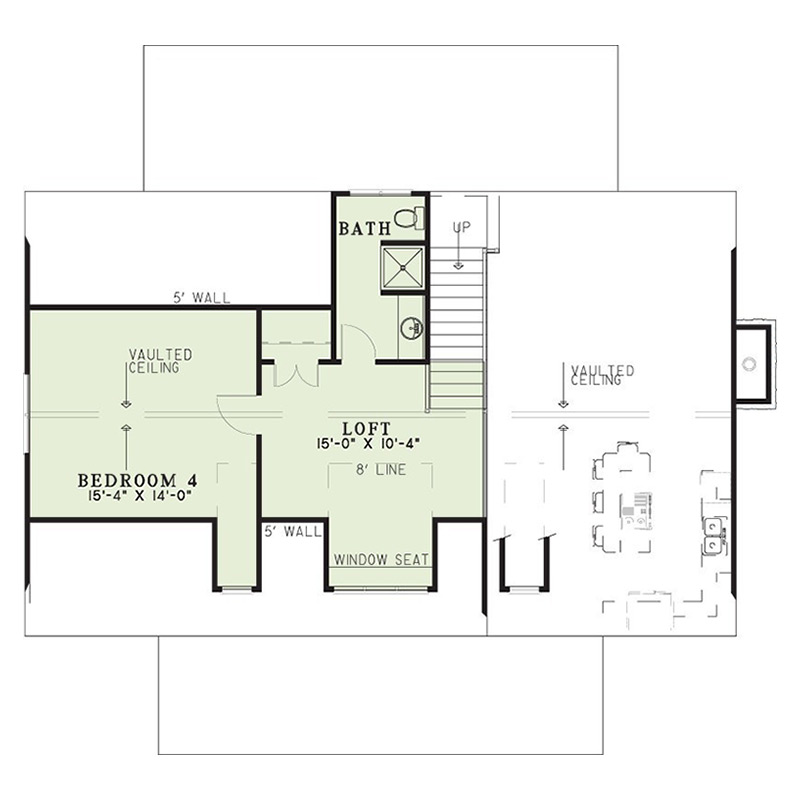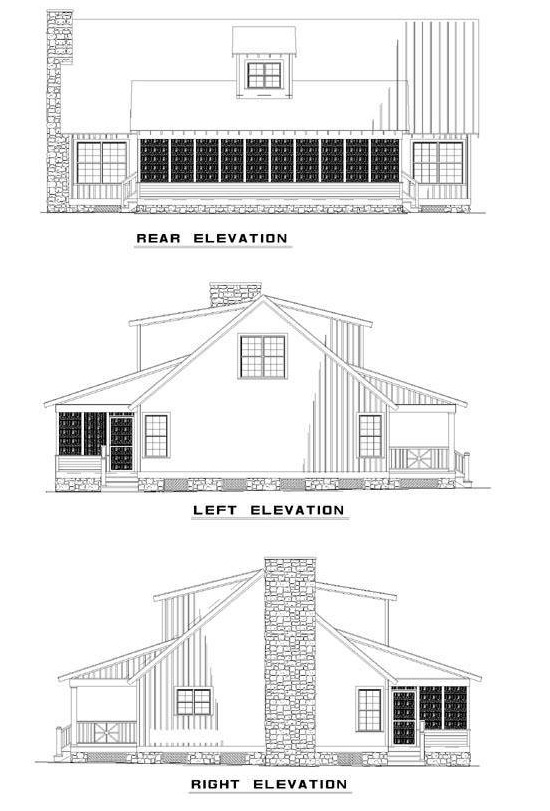- Total Living Space:1970 Sq.Ft.
- Main Floor:1440 Sq.Ft
- Upper Floor (Sq.Ft.):
MHP-17-142
$800.00 – $1,799.00
| Square Footage | 1970 |
|---|---|
| Beds | 4 |
| Baths | 4 |
| House Width | 50′ 4″ |
| House Depth | 48′ 0″ |
| Ceiling Height First Floor | 8′ + Vault |
| Ceiling Height Second Floor | 8′ + Vaults |
| Levels | 2 |
| Exterior Features | Deck/Porch on Front, Deck/Porch on Rear, Metal Roof |
| Interior Features | Fireplace, Master Bedroom on Main |
| View Orientation | Views from Rear |
| Foundation Type | Crawl Space, Slab/Raised Slab |
| Construction Type | 2 x 4 |
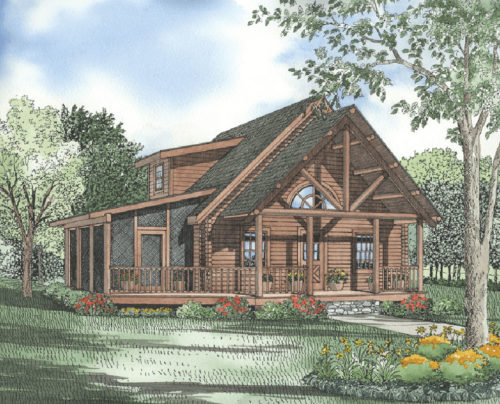
1122
3
2
35′ 0”
39′ 0″
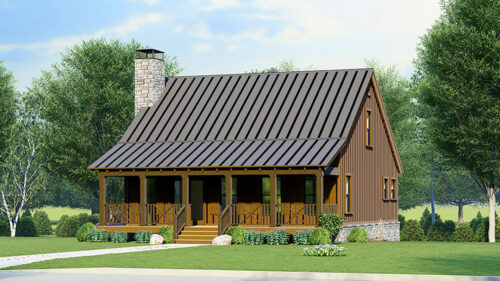
1661
3
2
33′ 8″
48′ 8″
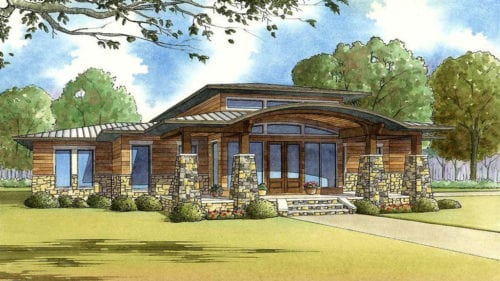
2272
3
2
72′ 2”
64′ 10″
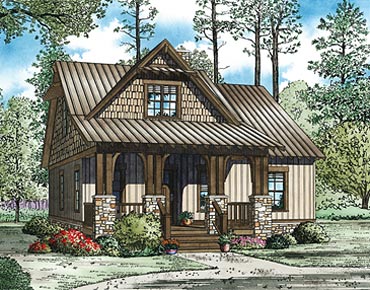
1379
3
2
31′ 8”
38′ 4″
