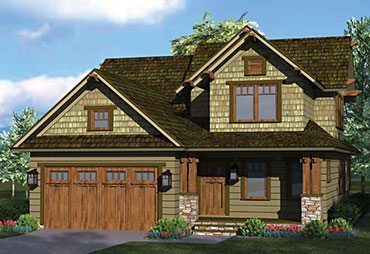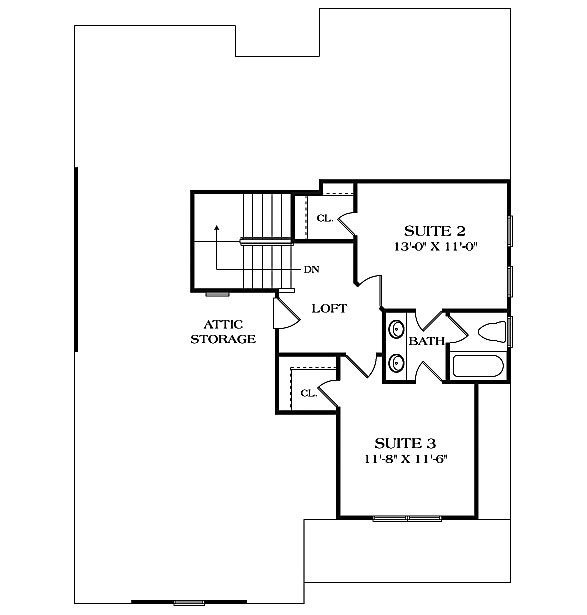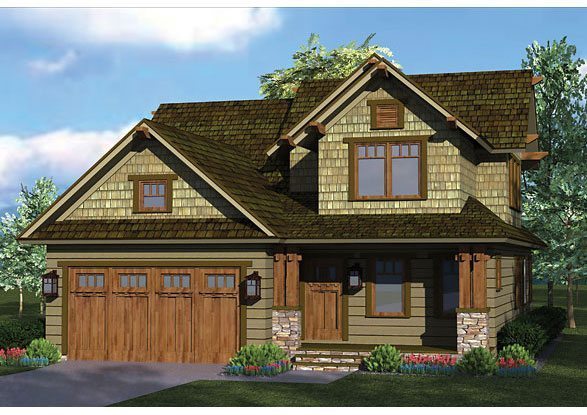MHP-08-157
Ace Mountain
Ace Mountain
MHP-08-157
$1,150.00 – $2,500.00
| Square Footage | 1883 |
|---|---|
| Beds | 3 |
| Baths | 2 |
| Half Baths | 1 |
| House Width | 38′ 0” |
| House Depth | 53′ 2″ |
| Levels | 2 |
| Exterior Features | Deck/Porch on Front |
| Interior Features | Master Bedroom on Main |
| View Orientation | Views from Front, Views from Rear, Views to Left |
Categories/Features: All Plans, Cabin Plans, Cottage House Plans, Craftsman House Plans, Front Facing Views, Master on Main Level, Mountain Lake House Plans, Open Floor Plans, Waterfront House Plans
More Plans by this Designer
-
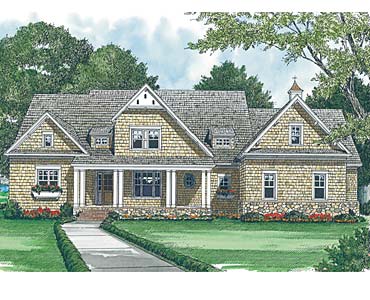 Select options
Select optionsDeer Meadow Cottage
Plan#MHP-08-1224137
SQ.FT5
BED4
BATHS87′ 0”
WIDTH58′ 4″
DEPTH -
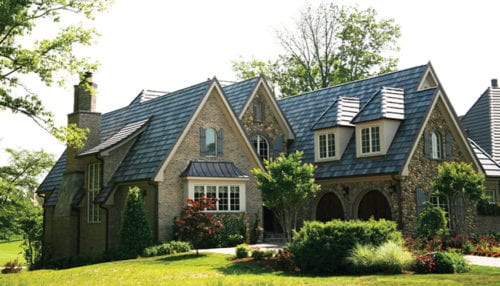 Select options
Select optionsNewton Grove
Plan#MHP-08-1914917
SQ.FT4
BED4
BATHS56′ 8”
WIDTH82′ 8″
DEPTH -
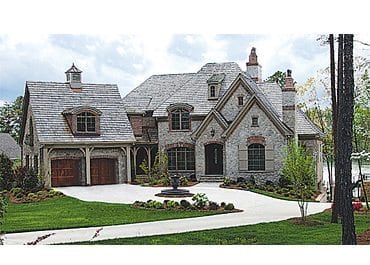 Select options
Select optionsBeauwater Cove
Plan#MHP-08-1505831
SQ.FT4
BED5
BATHS88′ 0”
WIDTH92′ 8″
DEPTH -
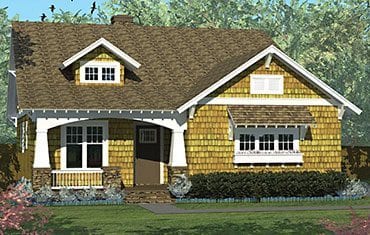 Select options
Select optionsCharlotte II
Plan#MHP-08-1622029
SQ.FT3
BED2
BATHS40′ 0”
WIDTH68′ 2″
DEPTH
