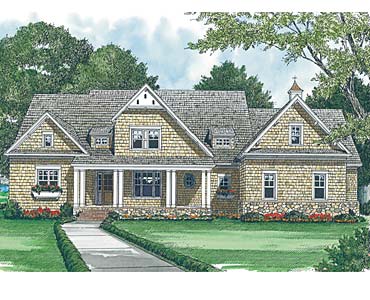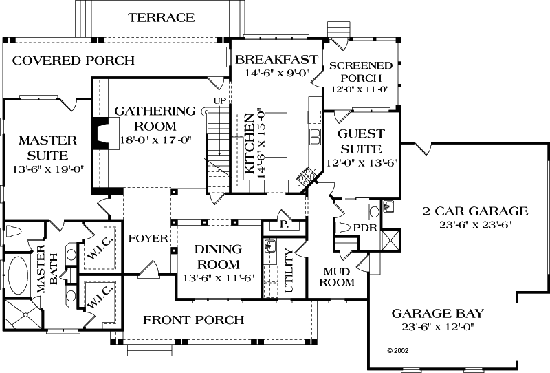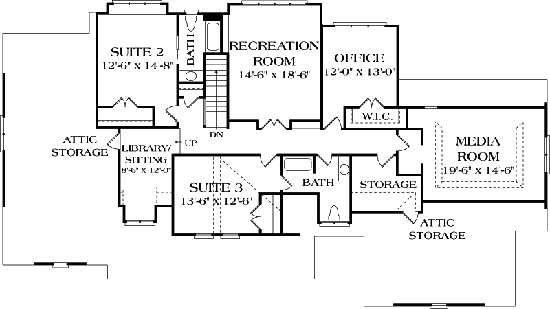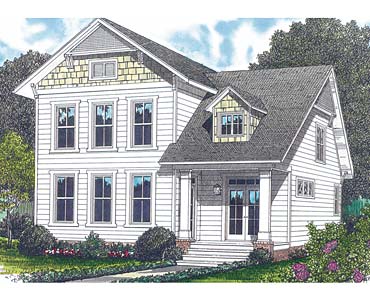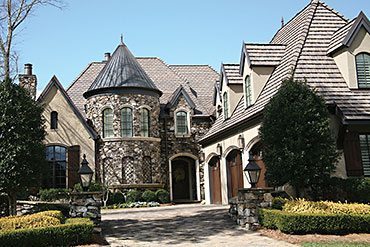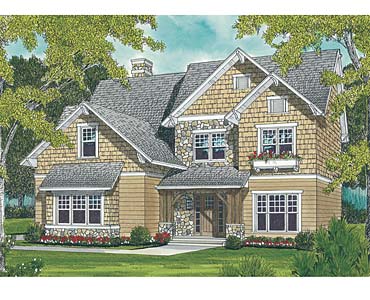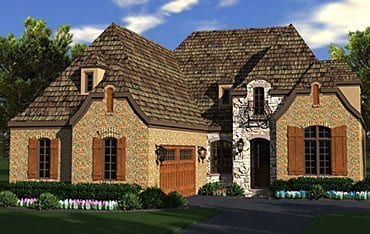This craftsman style design offers an expansive floor plan. The main level is designed with a large gathering room, kitchen with breakfast area, dining room, master and guest suite. A home theater, bonus room, office, and two family bedrooms are found on the second level. This home also provides an abundance of storage.
3+ Car Garage,Den/Study/Office,Formal Dining Room,Game/Recreation Room,Great/Gathering/Family Room,Laundry Room – Main Floor,Bonus Space,Deck,Fireplace,Media Room,Patio/Terrace/Veranda
