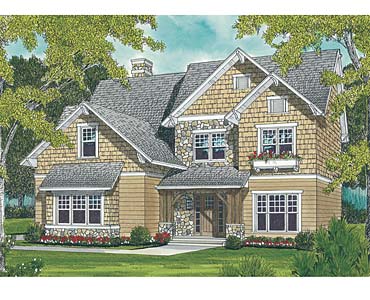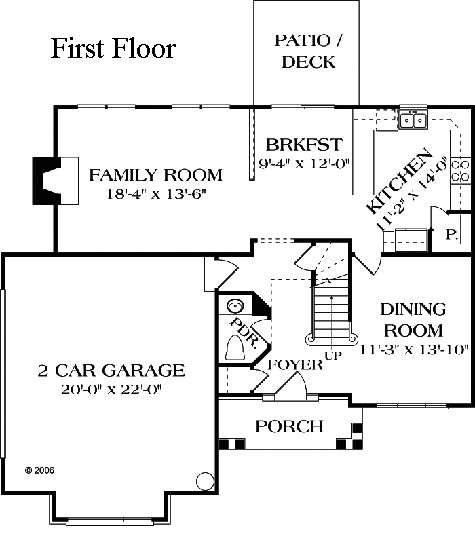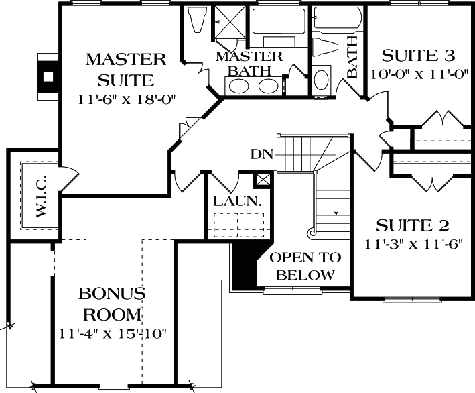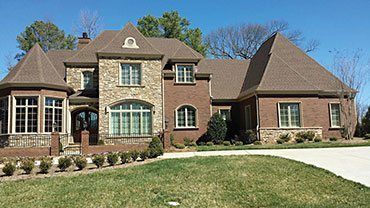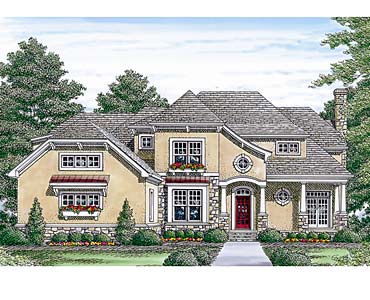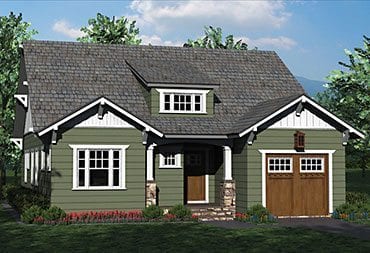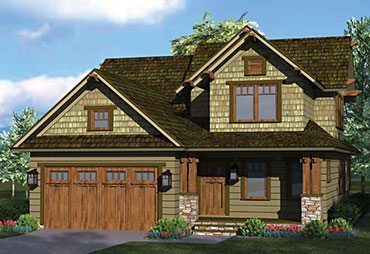This home features stone and shake with timber accents to great your neighbors walking by. Spacious rooms and a flowing floor plan are the highlights of this traditional style home. A generous sized kitchen opens to a breakfast nook or has entrance to a formal dining room great for entertaining.
Craftsman House Plans-style
