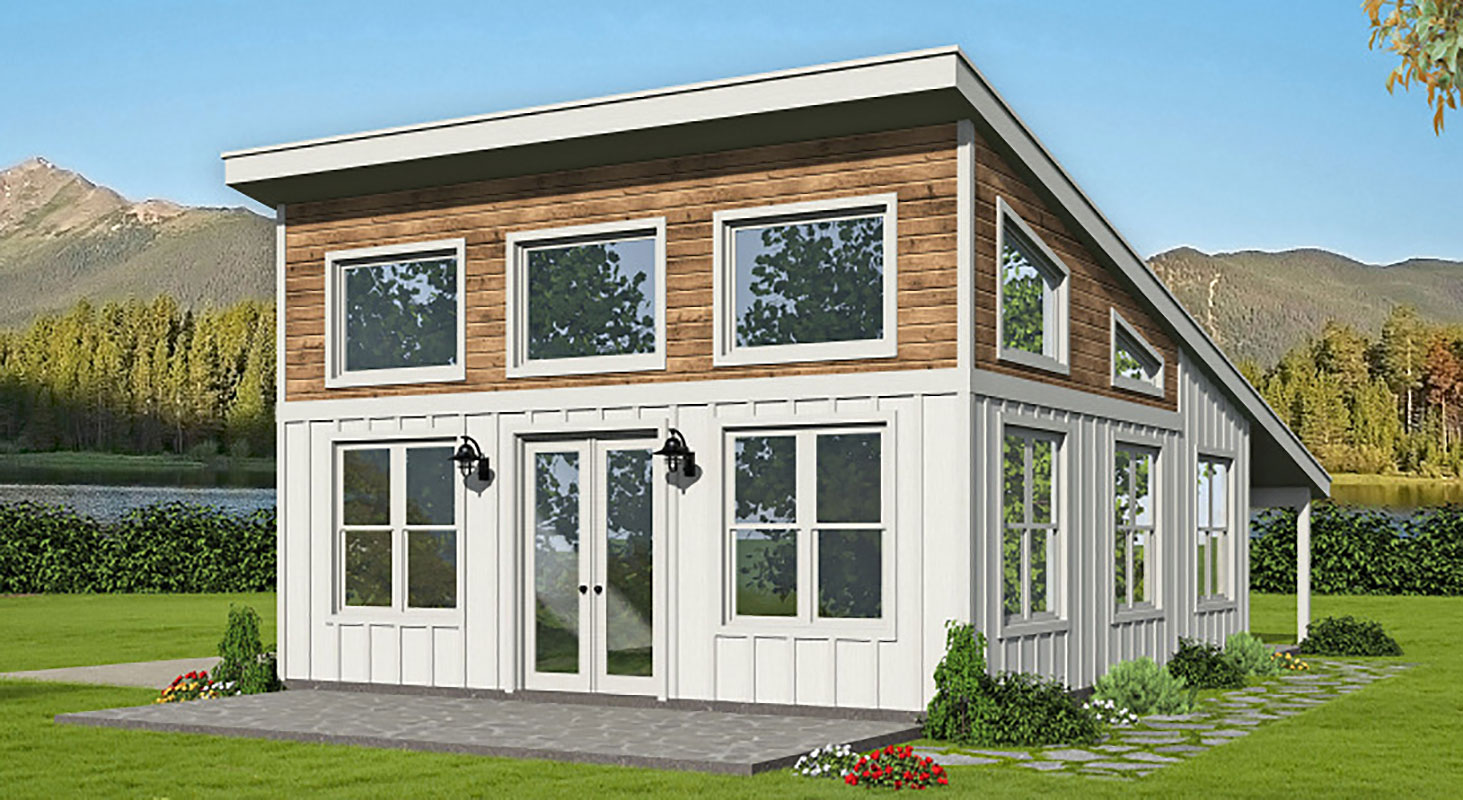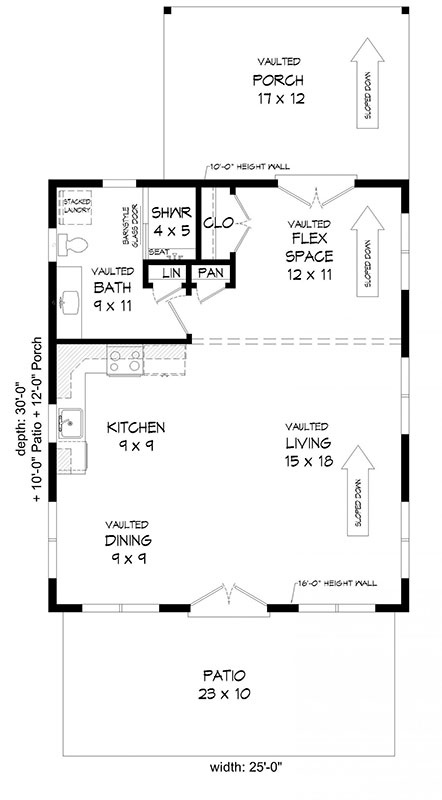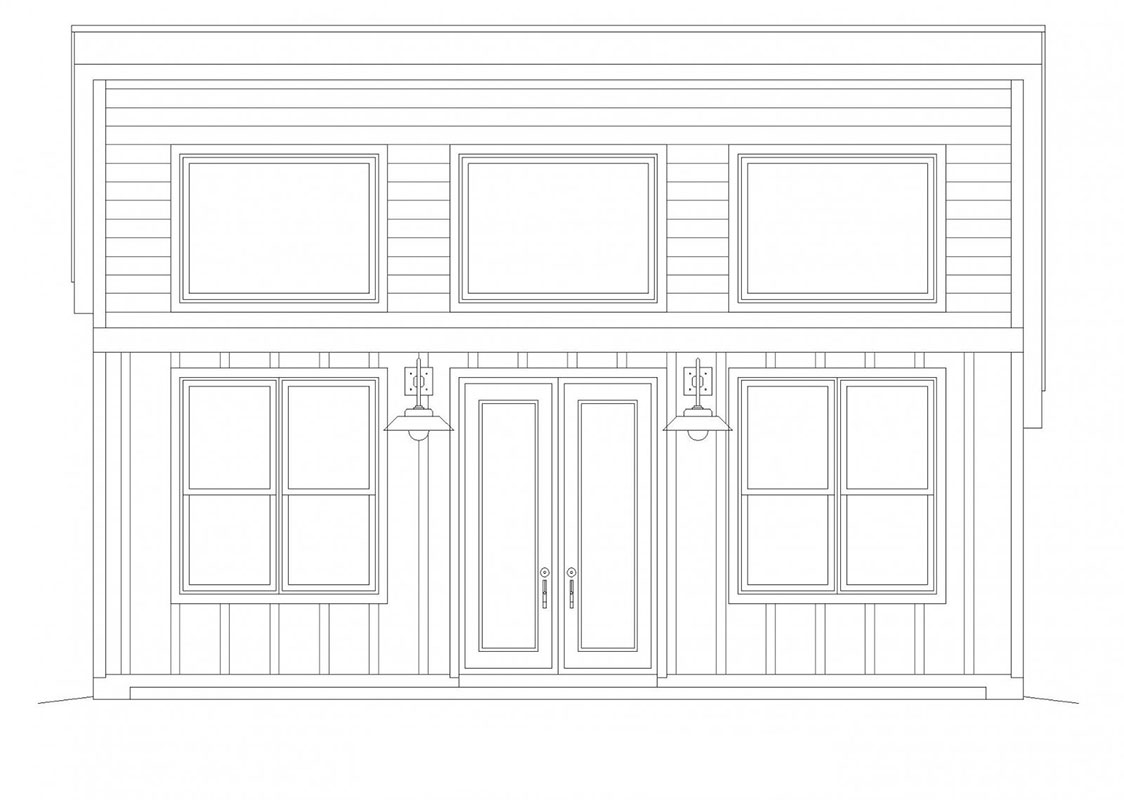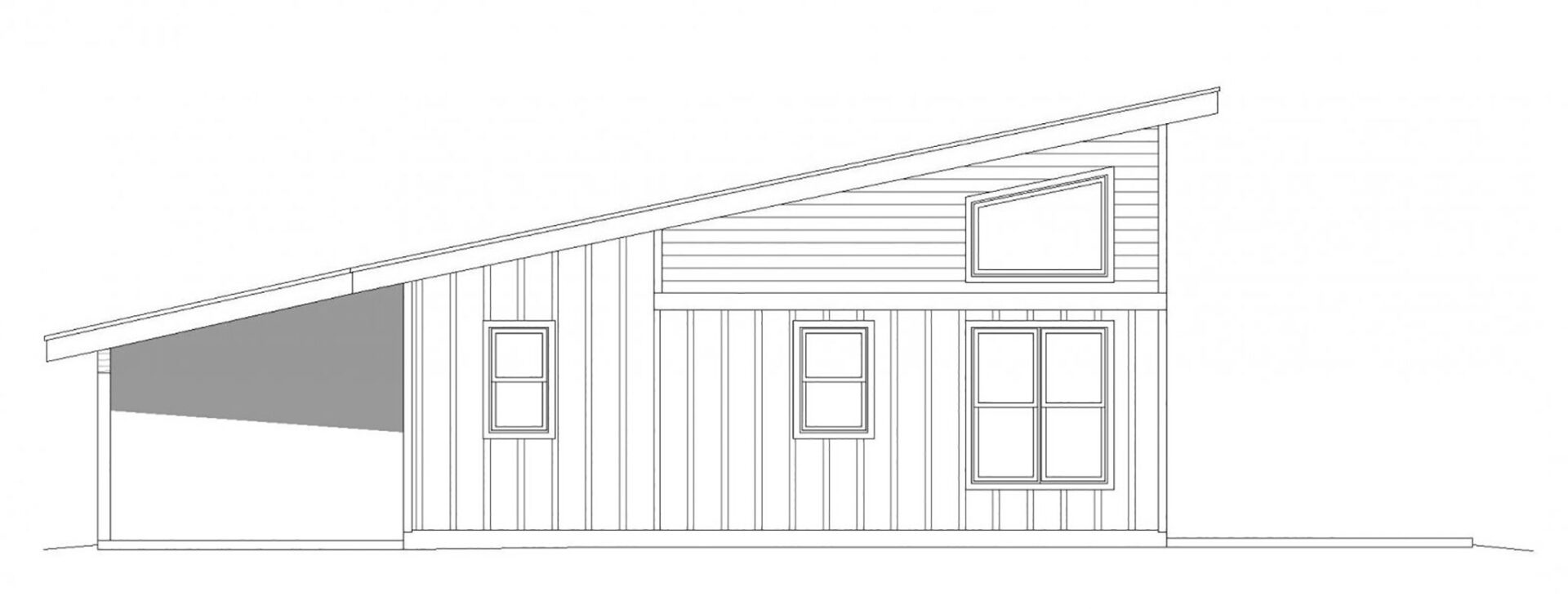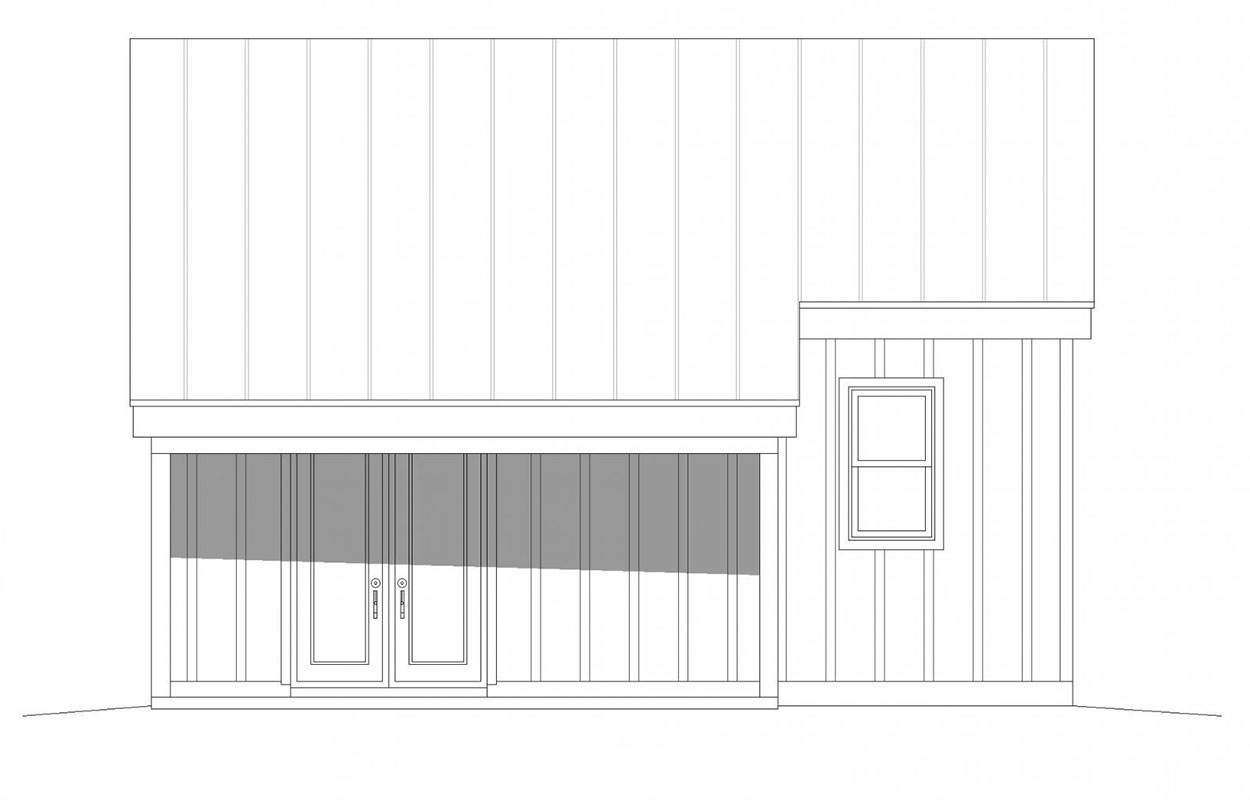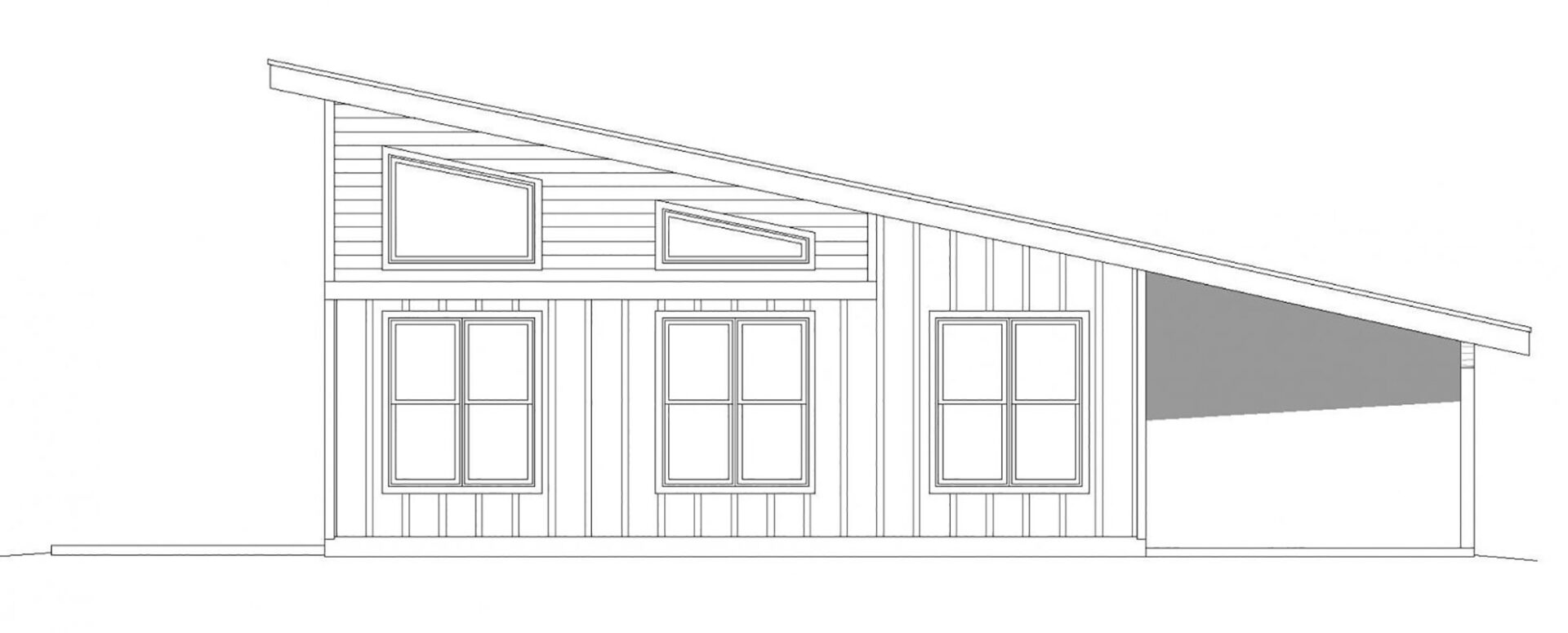| Square Footage | 750 |
|---|---|
| Beds | 0 |
| Baths | 1 |
| House Width | 25′ 0” |
| House Depth | 52′ 0″ |
| Total Height | 17′ 6″ |
| Levels | 1 |
| Exterior Features | Deck/Porch on Rear |
| Interior Features | Open Floor Plan, Vaulted Ceiling |
| Foundation Type | Slab/Raised Slab |
Alden Cabin
Alden Cabin
MHP-35-202
$963.00 – $1,593.00
Categories/Features: All Plans, Cabin Plans, Collections, Cottage House Plans, Featured House Plans, Master on Main Level, Modern House Plans, Newest House Plans, Open Floor Plans, Rear Facing Views, River House Plans, Tiny House Plans, Tiny House Plans, Waterfront House Plans
More Plans by this Designer
-
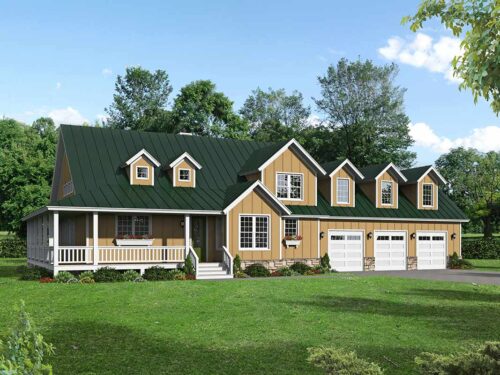 Select options
Select optionsDonmore Way
Plan#MHP-35-1903000
SQ.FT3
BED2
BATHS93′ 9″
WIDTH46′ 6″
DEPTH -
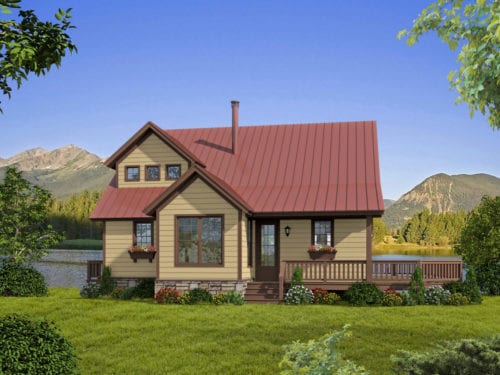 Select options
Select optionsAnna’s Mountain House II
Plan#MHP-35-1451872
SQ.FT2
BED2
BATHS50′ 2”
WIDTH47′ 6″
DEPTH -
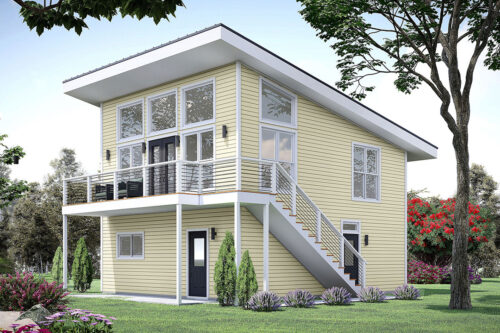 Select options
Select optionsMalta Creek
Plan#MHP-35-194678
SQ.FT1
BED1
BATHS23′ 0”
WIDTH28′ 3″
DEPTH -
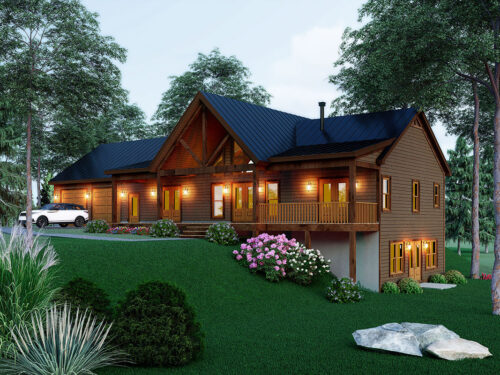 Select options
Select optionsDrifton Cabin
Plan#MHP-35-2082860
SQ.FT2
BED2
BATHS80′ 2″
WIDTH49′ 0″
DEPTH
