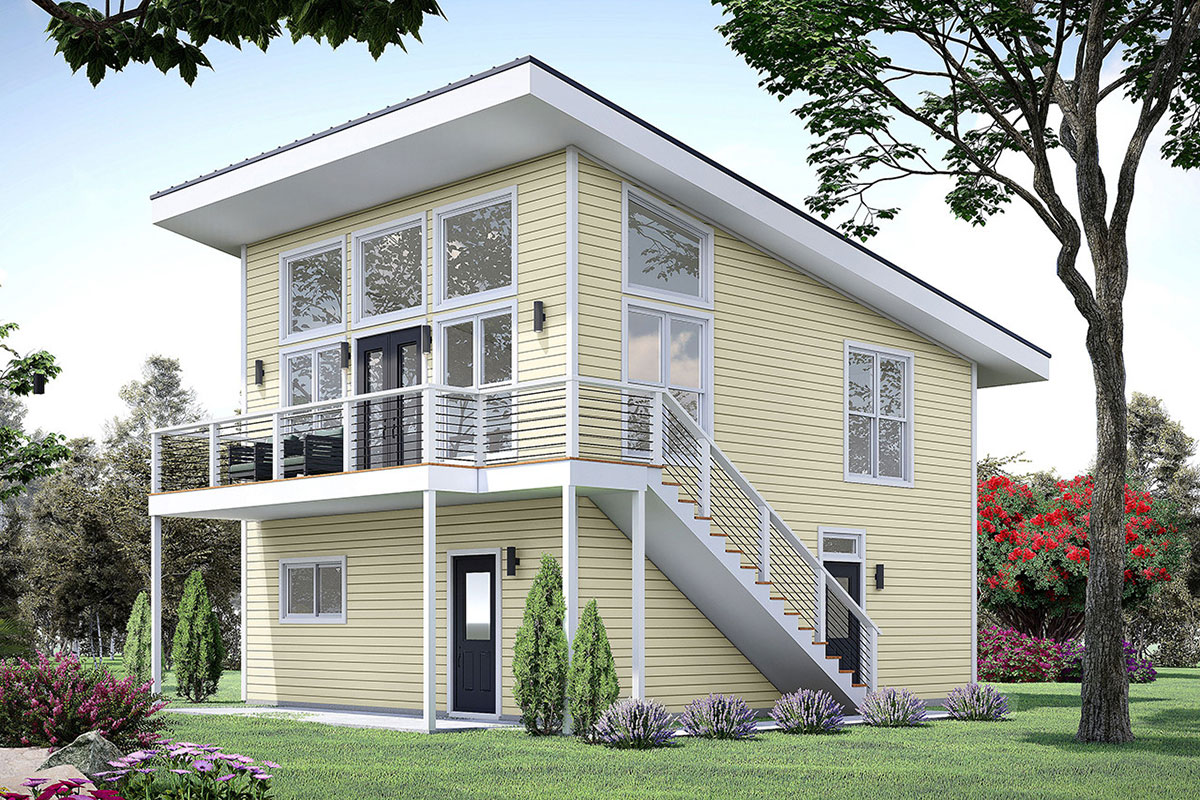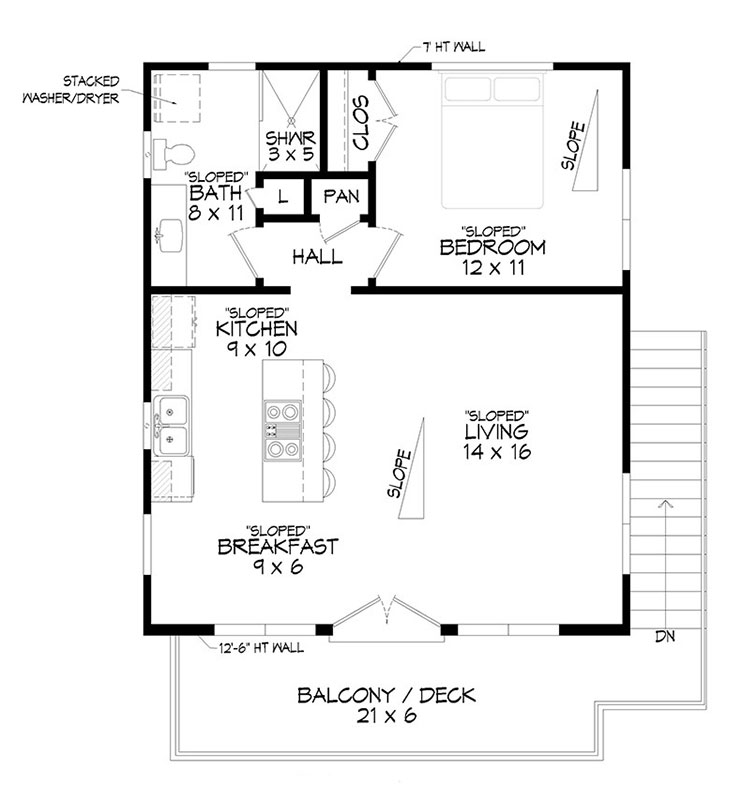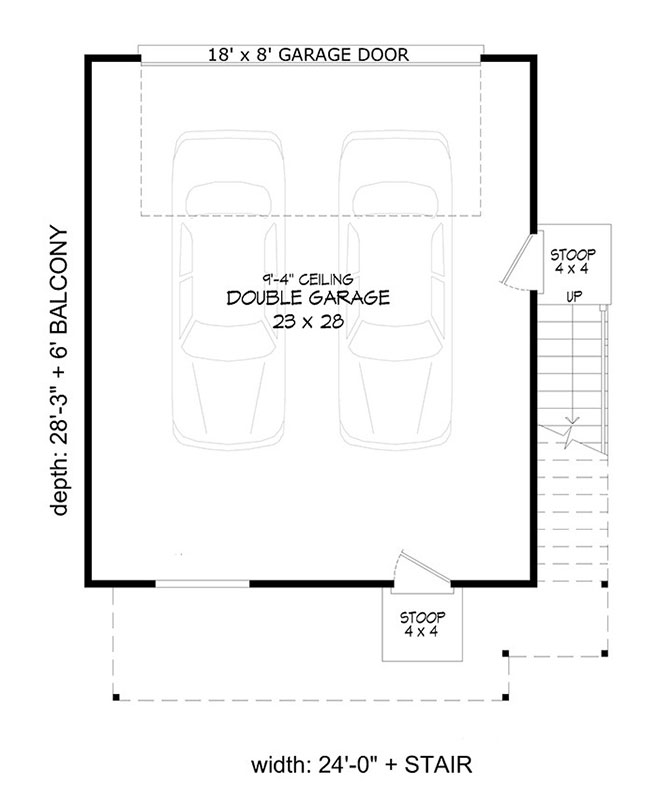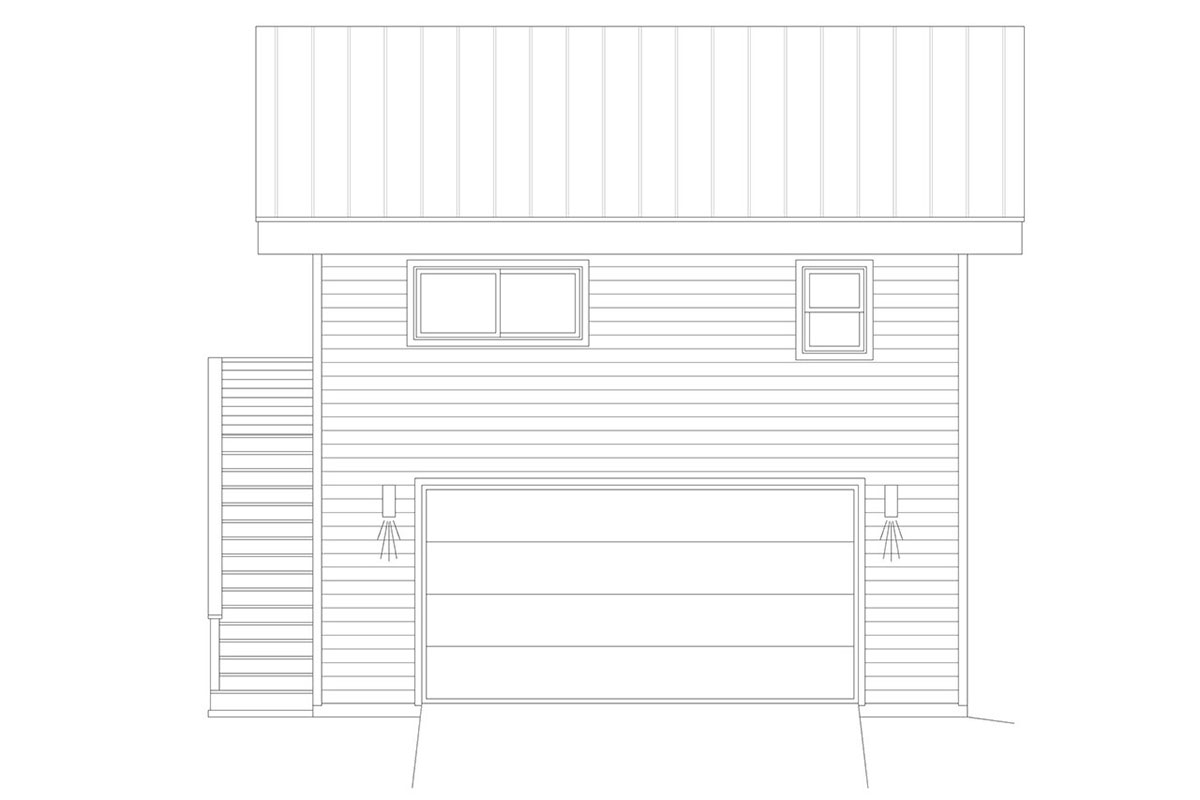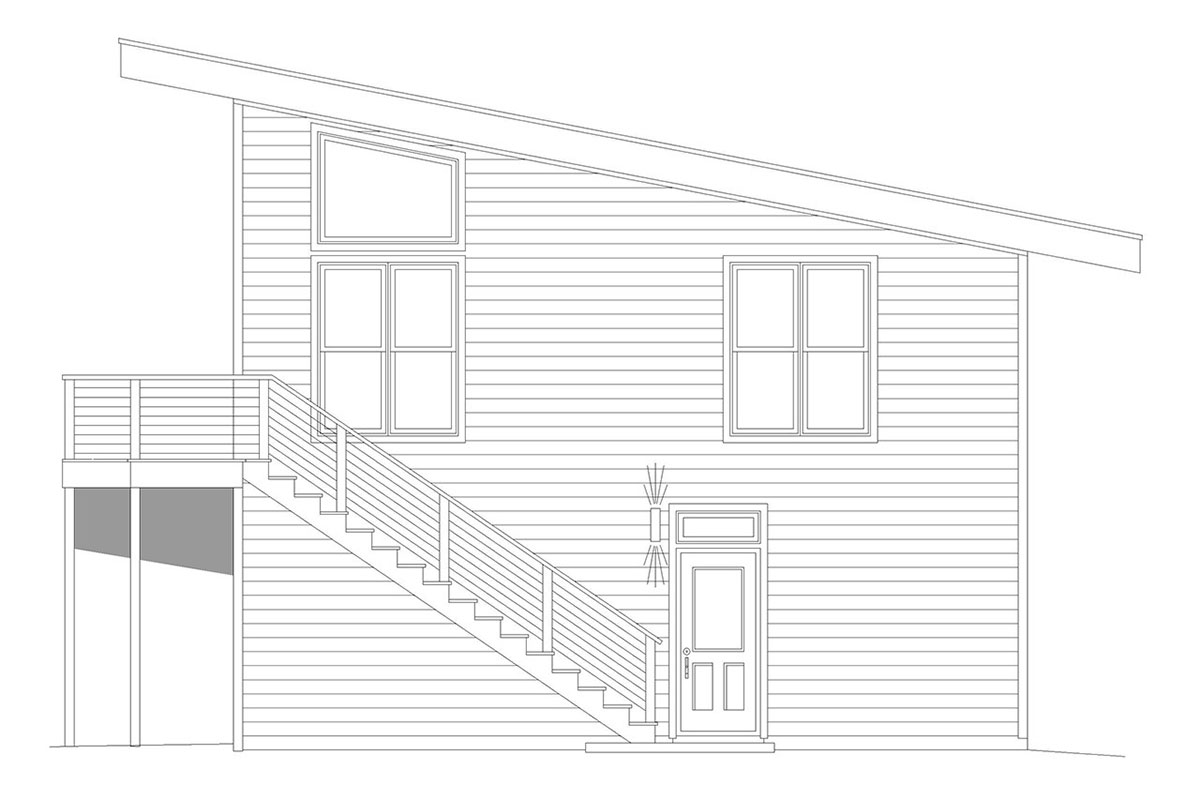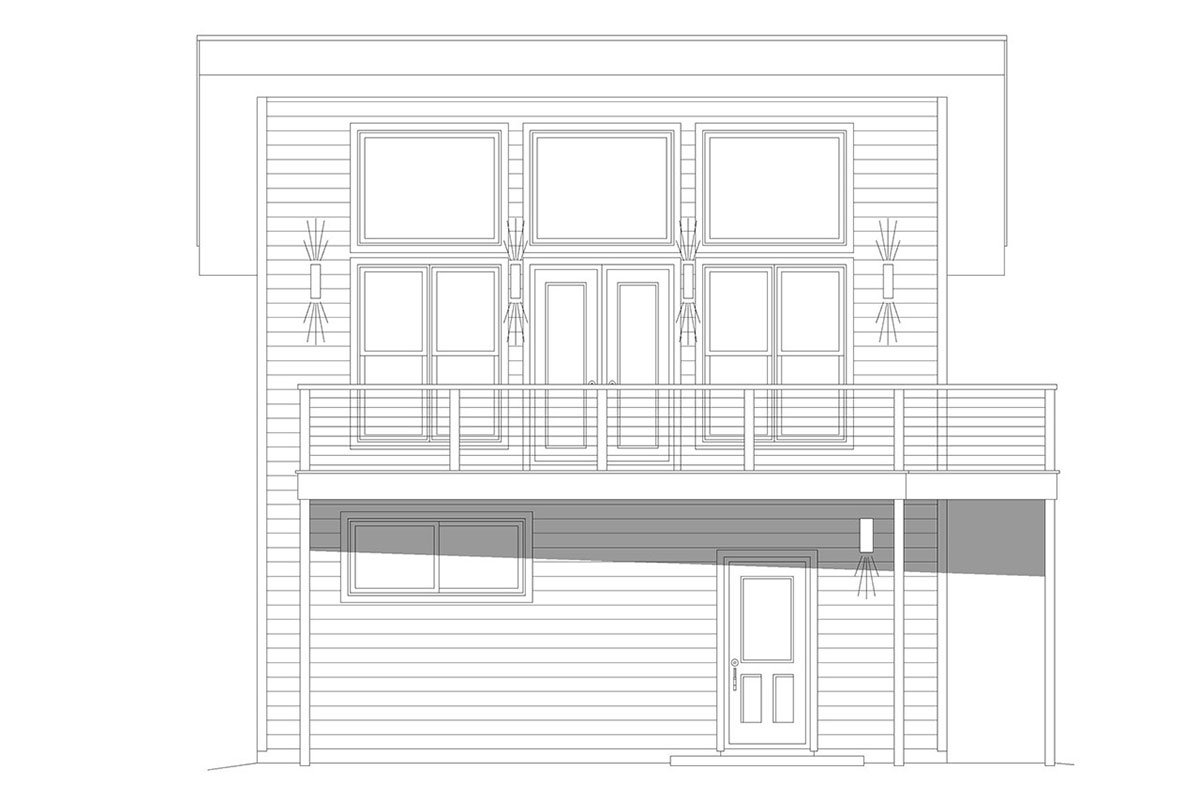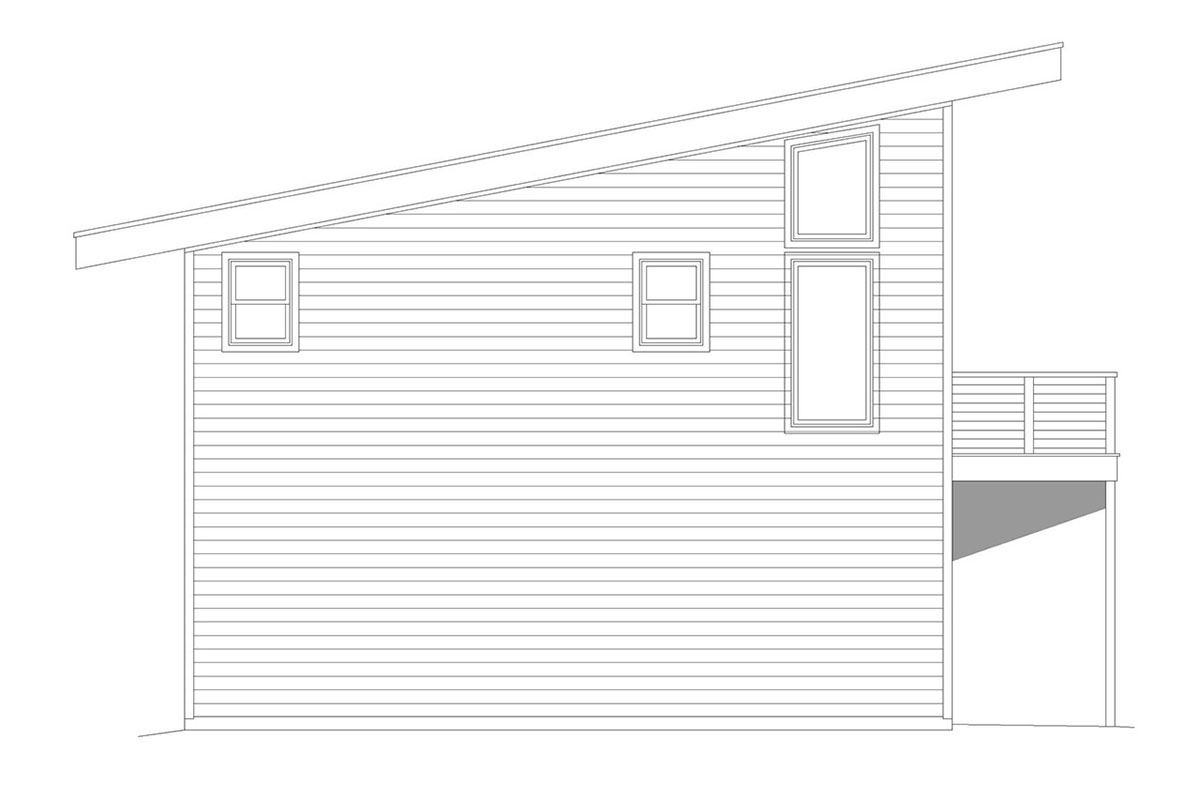| Square Footage | 678 |
|---|---|
| Beds | 1 |
| Baths | 1 |
| House Width | 23′ 0” |
| House Depth | 28′ 3″ |
| Total Height | 24′ 10″ |
| Levels | 2 |
| Exterior Features | 2 Car Garage, Deck/Porch on Rear |
| Interior Features | Balcony / Loft, Kitchen Island, Open Floor Plan, Vaulted Ceiling |
| Foundation Type | Walkout Basement |
Malta Creek
Malta Creek
MHP-35-194
$963.00 – $1,593.00
Categories/Features: All Plans, Collections, Cottage House Plans, Garage Plans, Master on Main Level, Newest House Plans, Open Floor Plans, Tiny House Plans
More Plans by this Designer
-
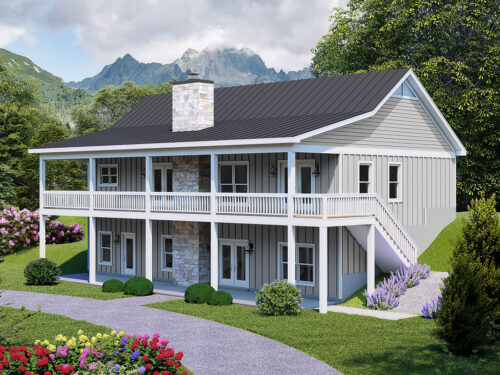 Select options
Select optionsAmbrose
Plan#MHP-35-2032219
SQ.FT3
BED3
BATHS55′ 0”
WIDTH46′ 0″
DEPTH -
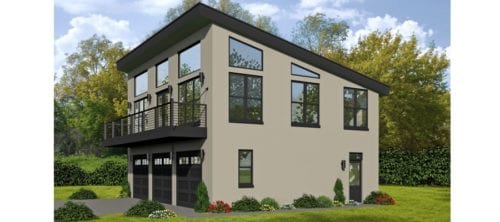 Select options
Select optionsKirkwood Garage
Plan#MHP-35-1471190
SQ.FT1
BED1
BATHS36′ 0”
WIDTH30′ 0″
DEPTH -
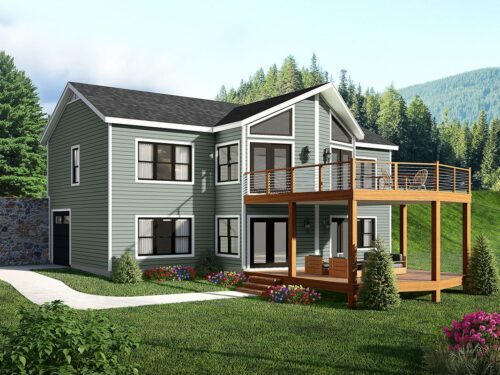 Select options
Select optionsSayreville
Plan#MHP-35-2102701
SQ.FT4
BED3
BATHS51′ 0”, 55′ 0”
WIDTH46′ 0″
DEPTH -
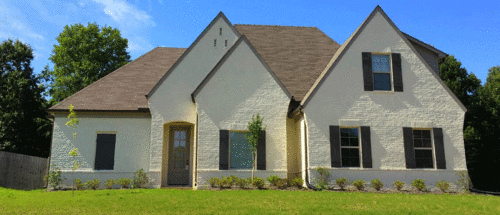 Select options
Select optionsOlive Ridge
Plan#MHP-35-1713036
SQ.FT4
BED3
BATHS60′ 3″
WIDTH45′ 8″
DEPTH
