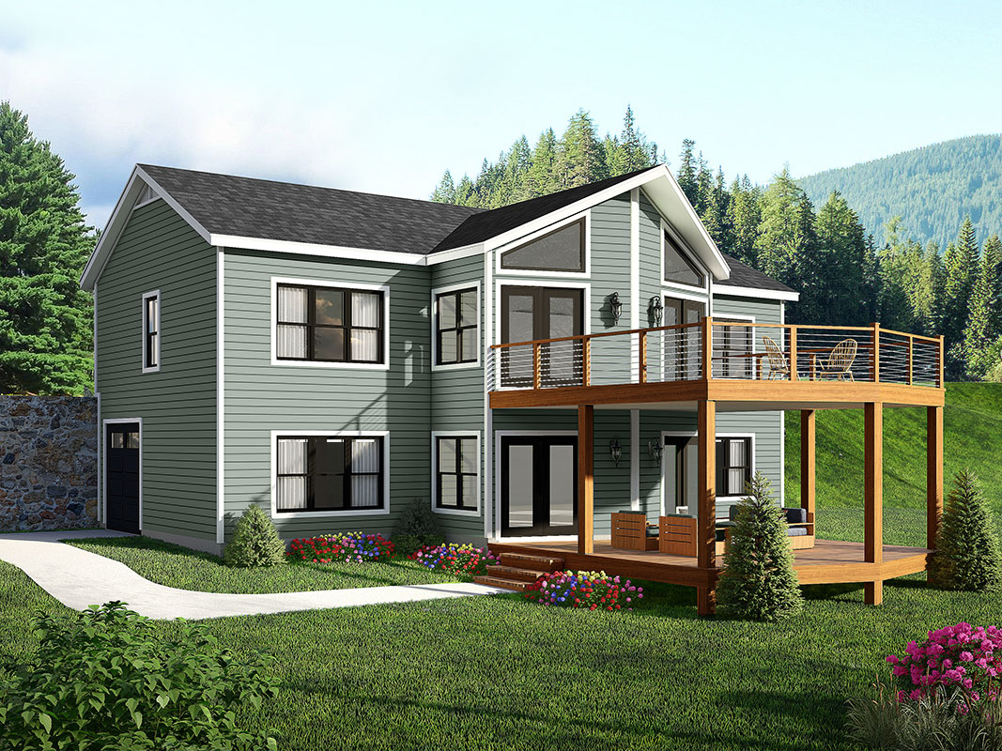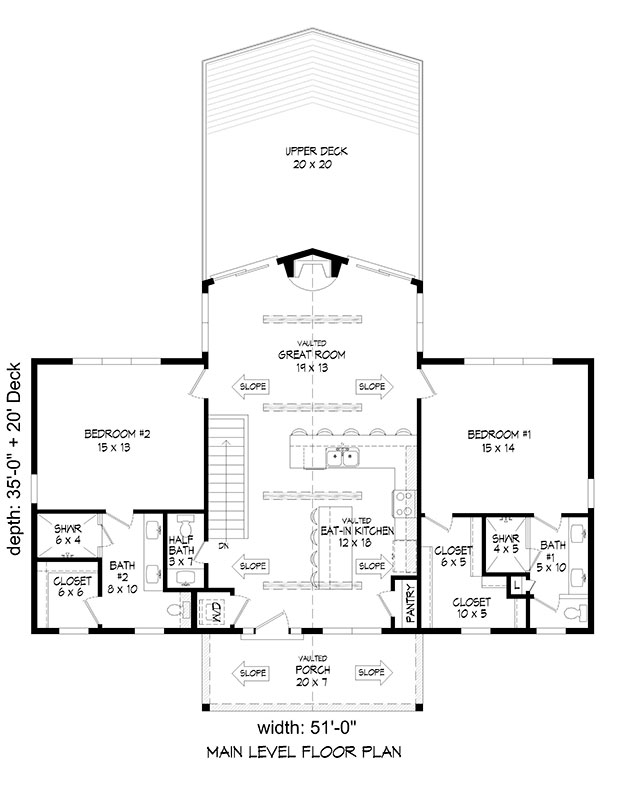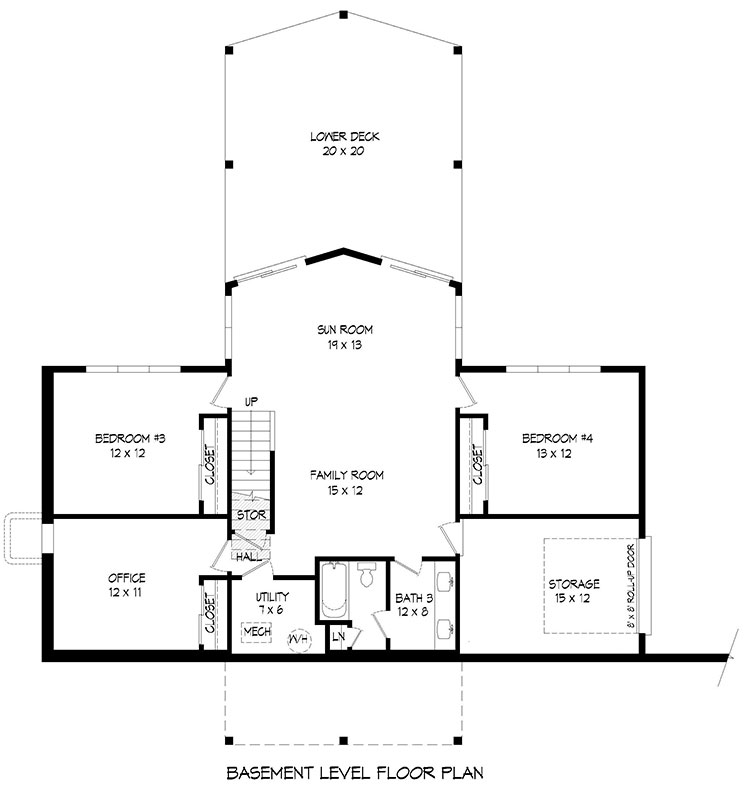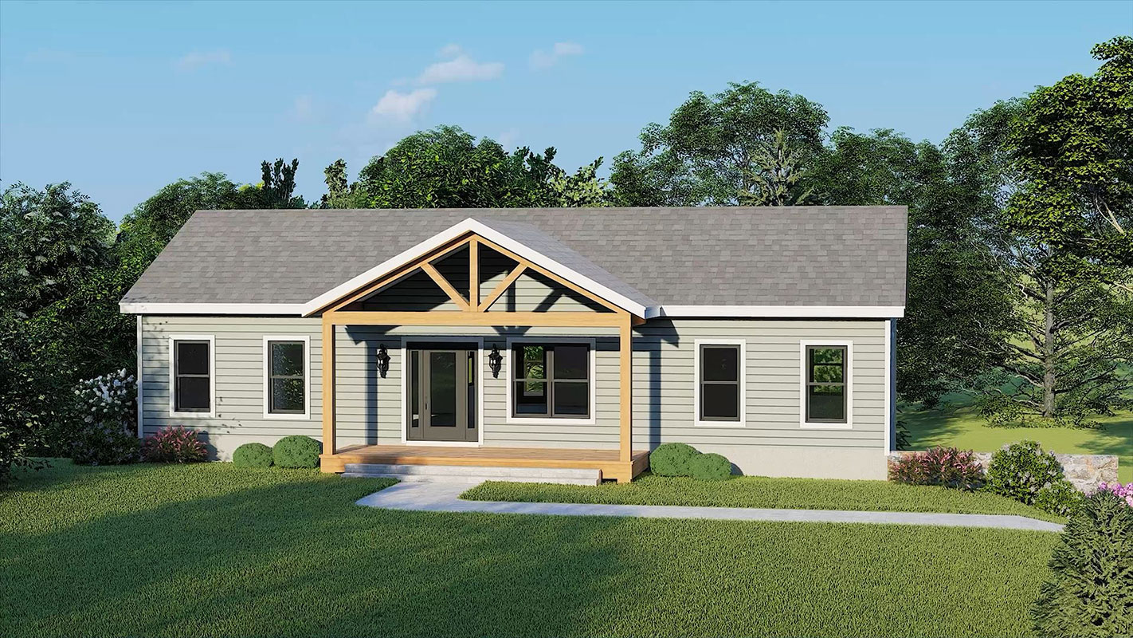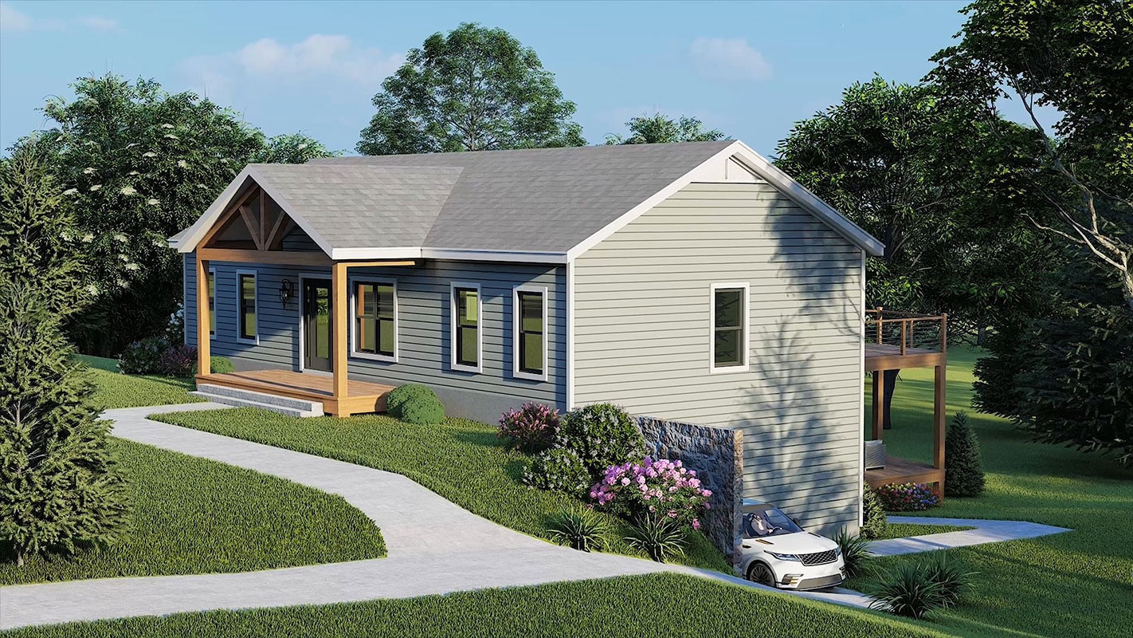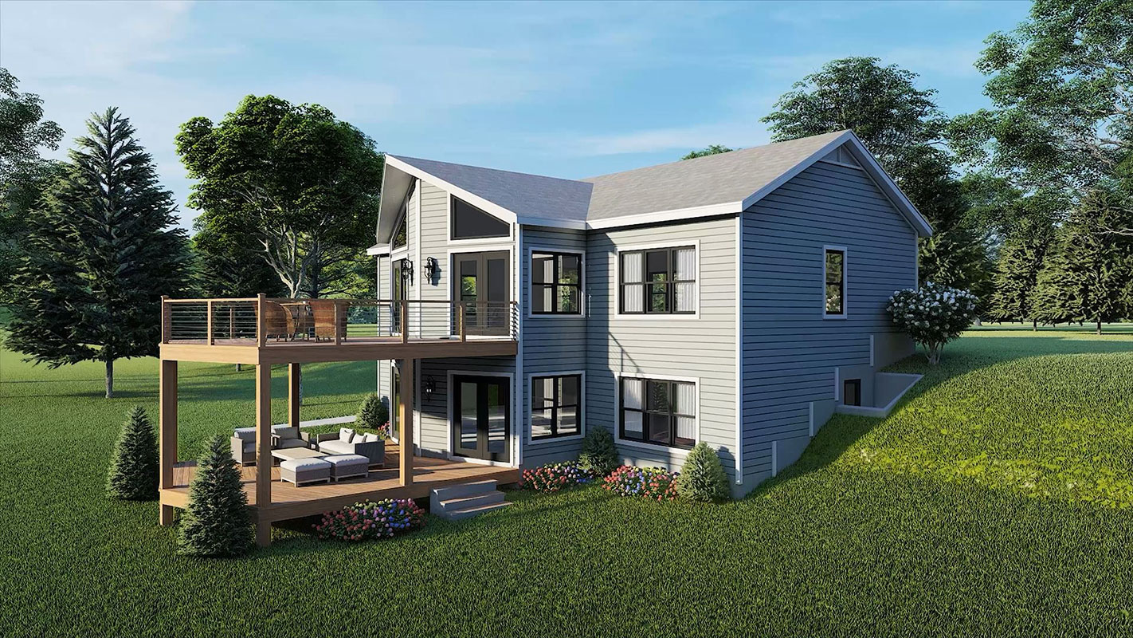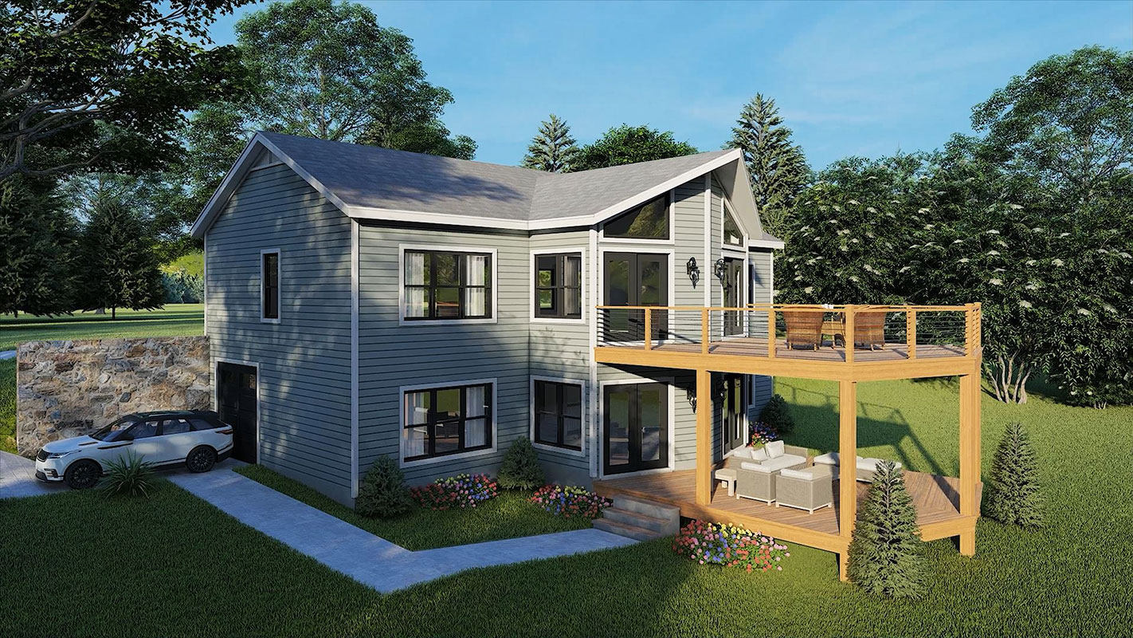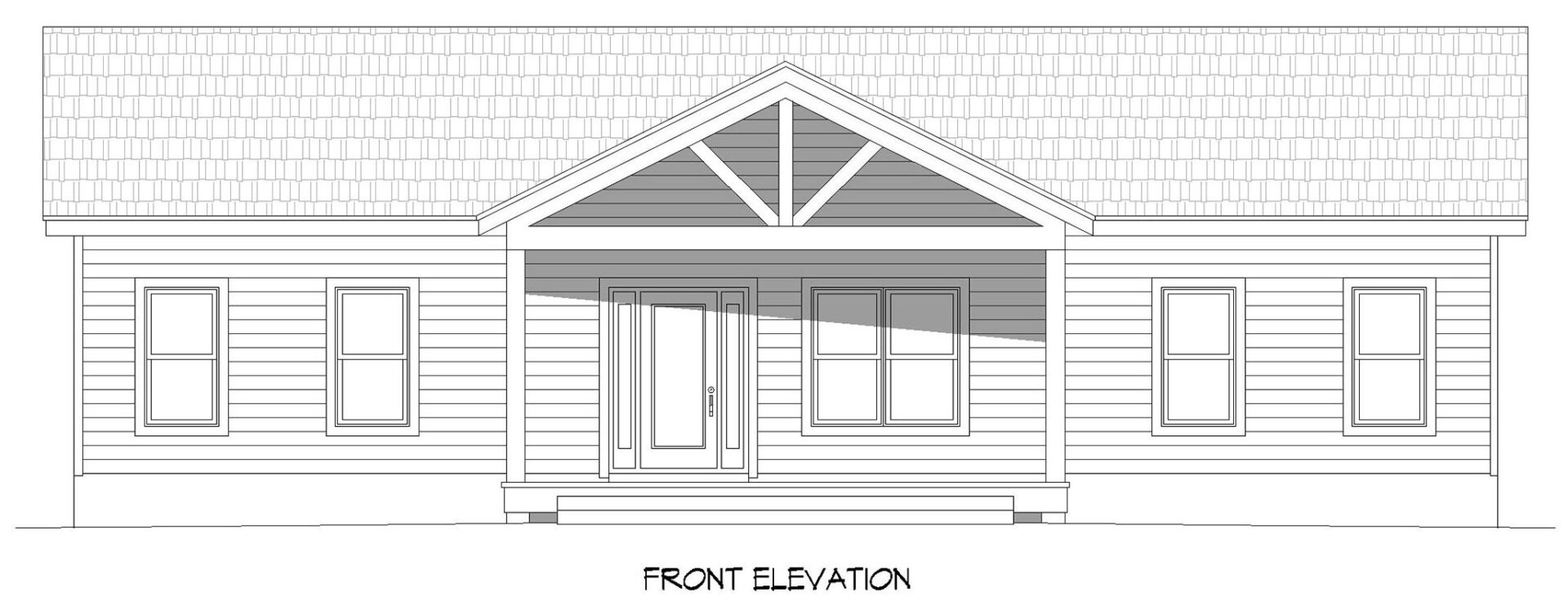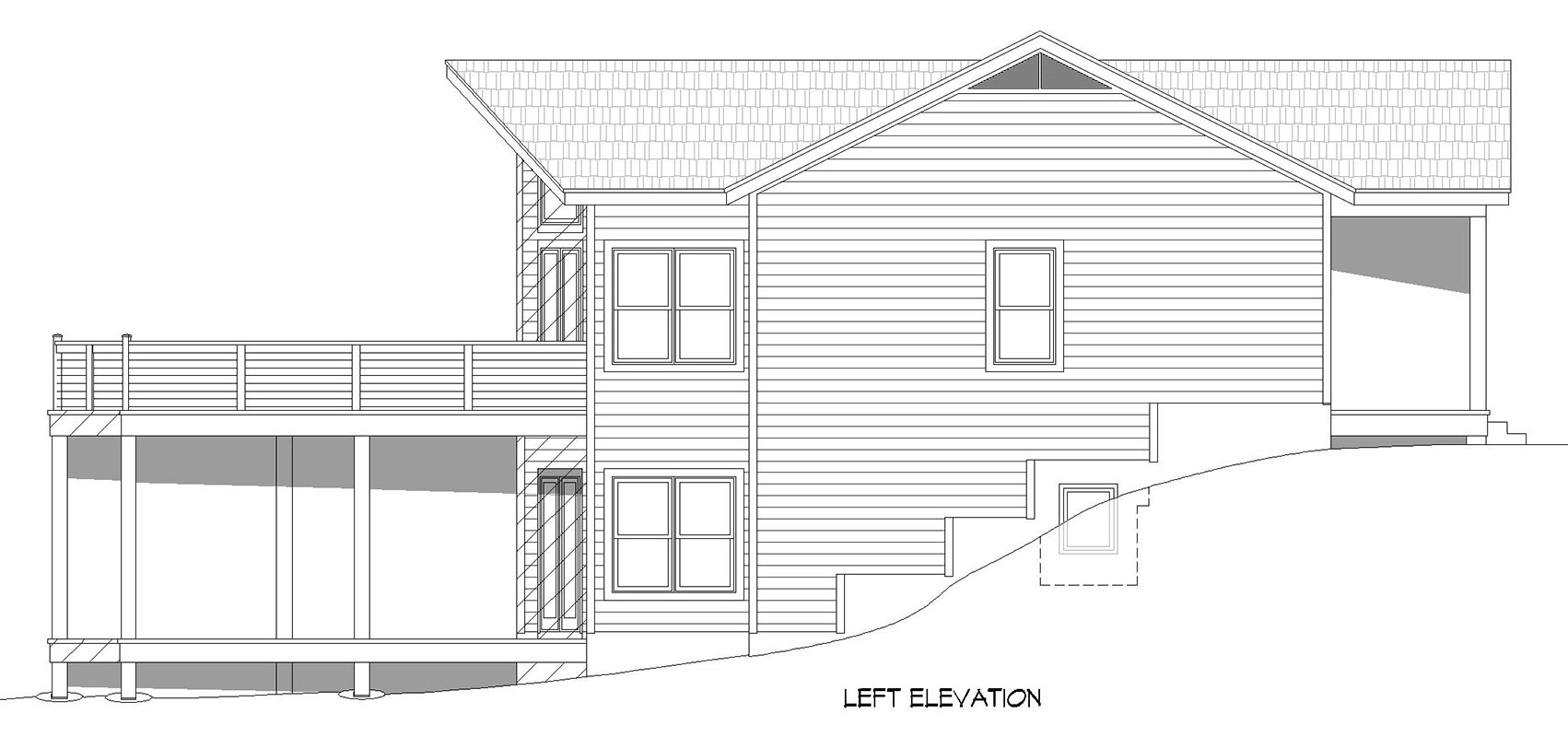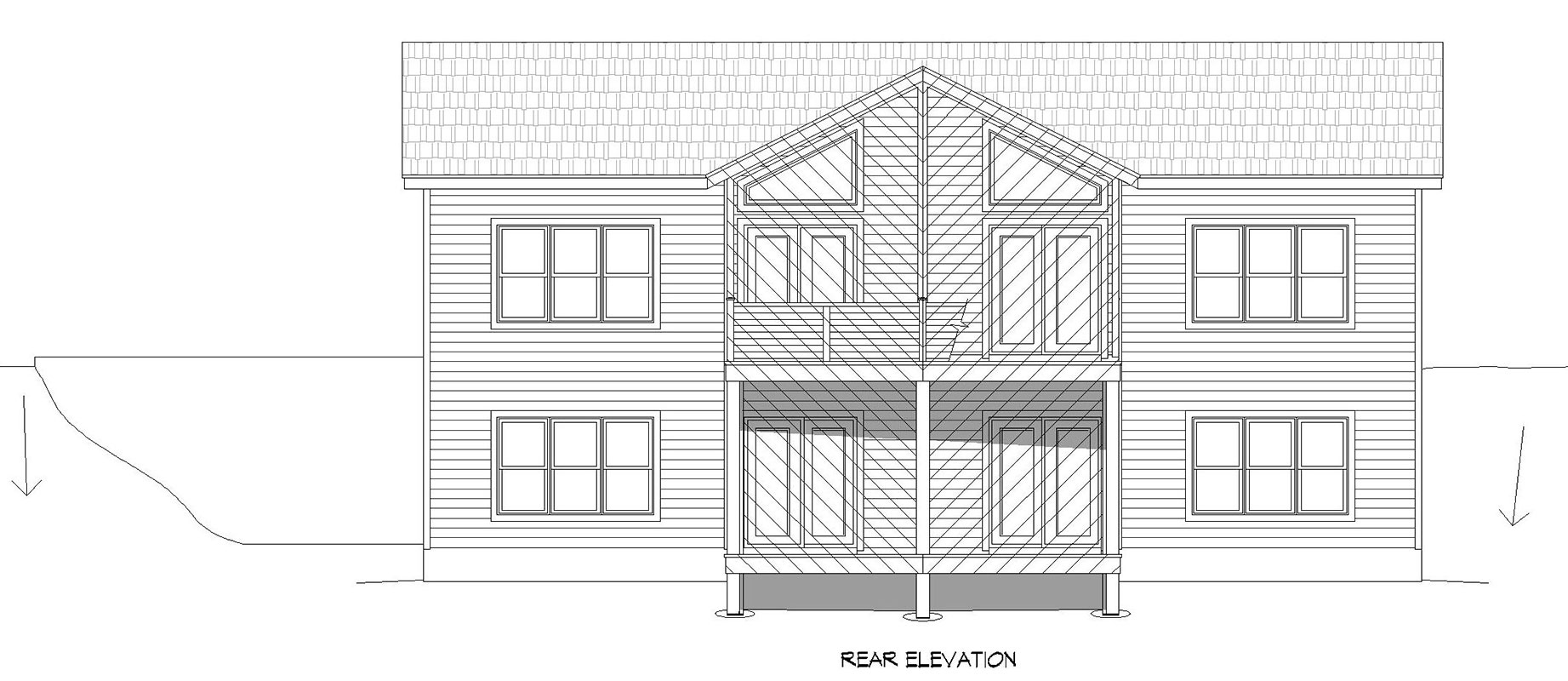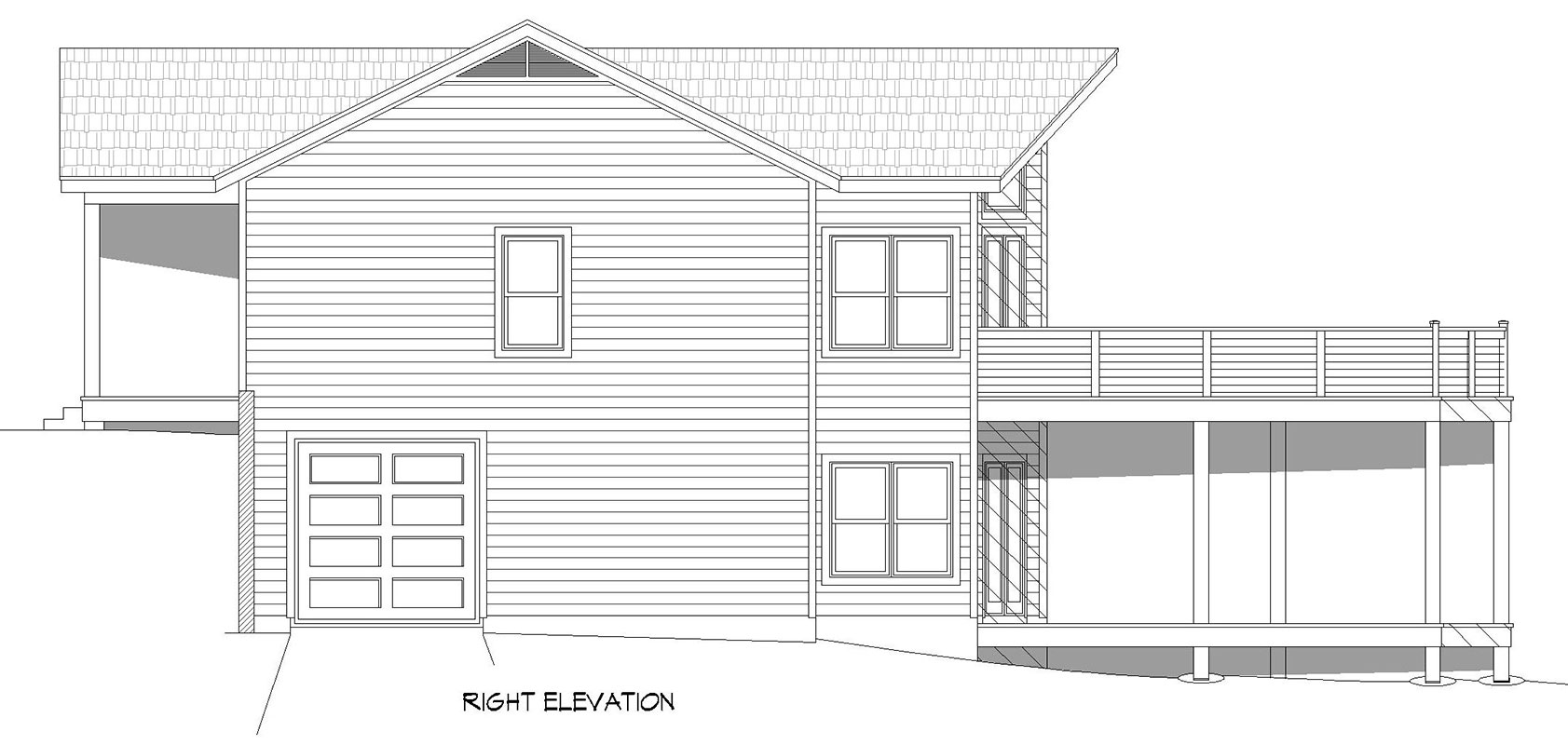| Square Footage | 2701 |
|---|---|
| Beds | 4 |
| Baths | 3 |
| Half Baths | 1 |
| House Width | 51′ 0”, 55′ 0” |
| House Depth | 46′ 0″ |
| Total Height | 16′ |
| Levels | 1 |
| Exterior Features | Sunroom, Deck/Porch on Front, Deck/Porch on Rear |
| Interior Features | Breakfast Bar, Drop Zone, Home Office, Mud Room, Open Floor Plan, Peninsula/Eating Bar, Vaulted Ceiling |
| Foundation Type | Daylight Basement |
Sayreville
Sayreville
MHP-35-210
$1,293.00 – $2,198.00
Categories/Features: All Plans, Collections, Featured House Plans, Master on Main Level, Modern House Plans, Newest House Plans, Open Floor Plans, Rear Facing Views, River House Plans
More Plans by this Designer
-
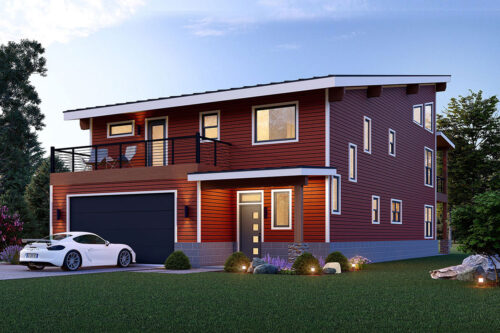 Select options
Select optionsHoxie View
Plan#MHP-35-1932857
SQ.FT4
BED3
BATHS36′ 0”
WIDTH67′ 0″
DEPTH -
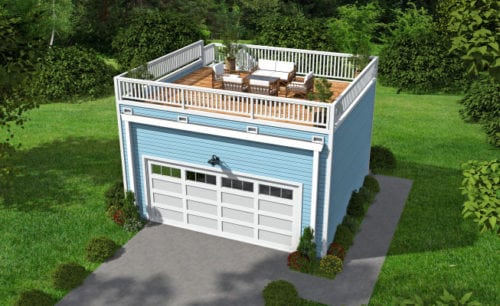 Select options
Select optionsCloud Nine
Plan#MHP-35-110528
SQ.FTBEDBATHS24′ 0”
WIDTH22′ 0″
DEPTH -
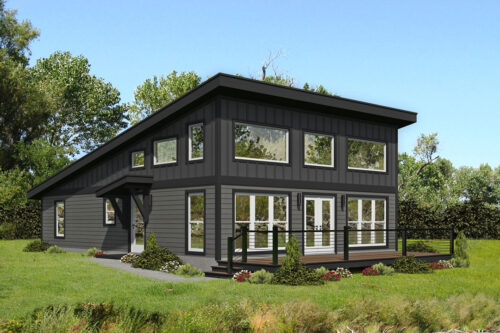 Select options
Select optionsStockton
Plan#MHP-35-1981412
SQ.FT1
BED2
BATHS30′ 0”
WIDTH41′ 6″
DEPTH -
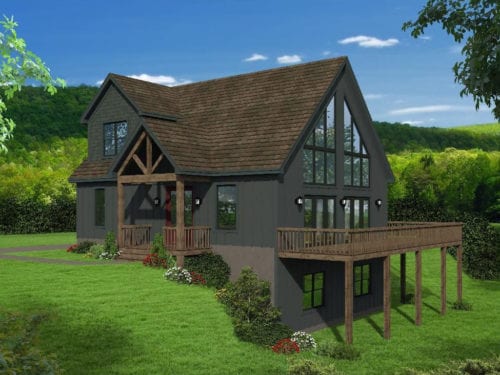 Select options
Select optionsConifer Ridge
Plan#MHP-35-1551736
SQ.FT3
BED3
BATHS40′ 0”
WIDTH32
DEPTH
