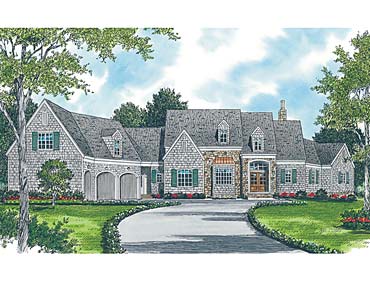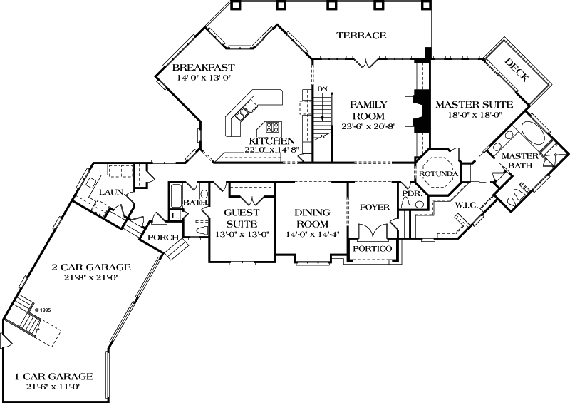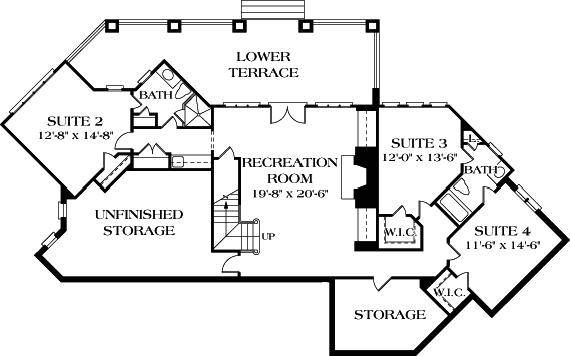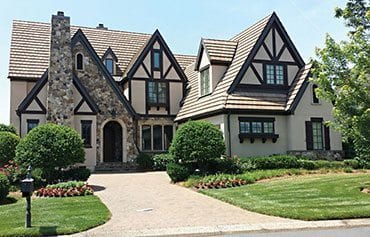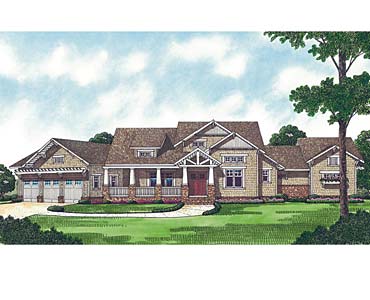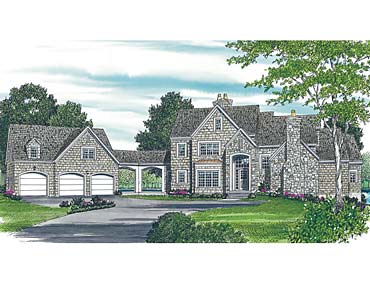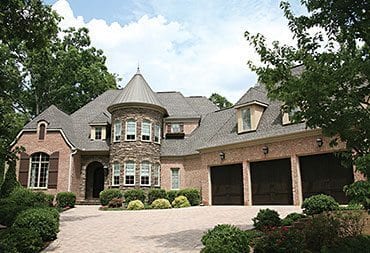Multiple rooflines and interesting angles are punctuated by gabled dormers on this sprawling English country home. On the main level a spacious floor plan welcomes you, featuring a large family room, dining room, guest suite, and kitchen that opens to the breakfast area and cheery sunroom. The master suite is also located on the main level and is reached through an impressive rotunda.
3+ Car Garage,rnDen/Study/Office,rnFormal Dining Room,rnFormal Living Room,rnGame/Recreation Room,rnGreat/Gathering/Family Room,rnLaundry Room – Main Floor,rnDeck,rnExpansive Rear View,rnFireplace,rnPatio/Terrace/Veranda,rnPorch – Rear,rnCourtyard
