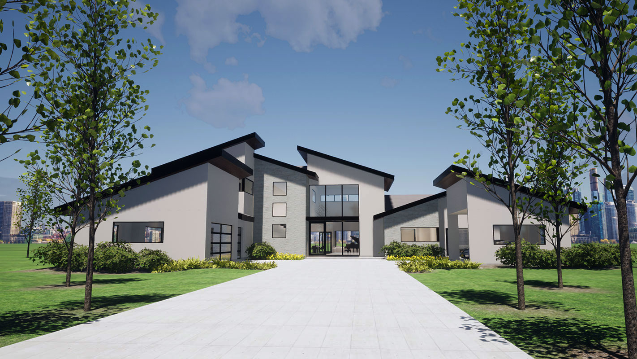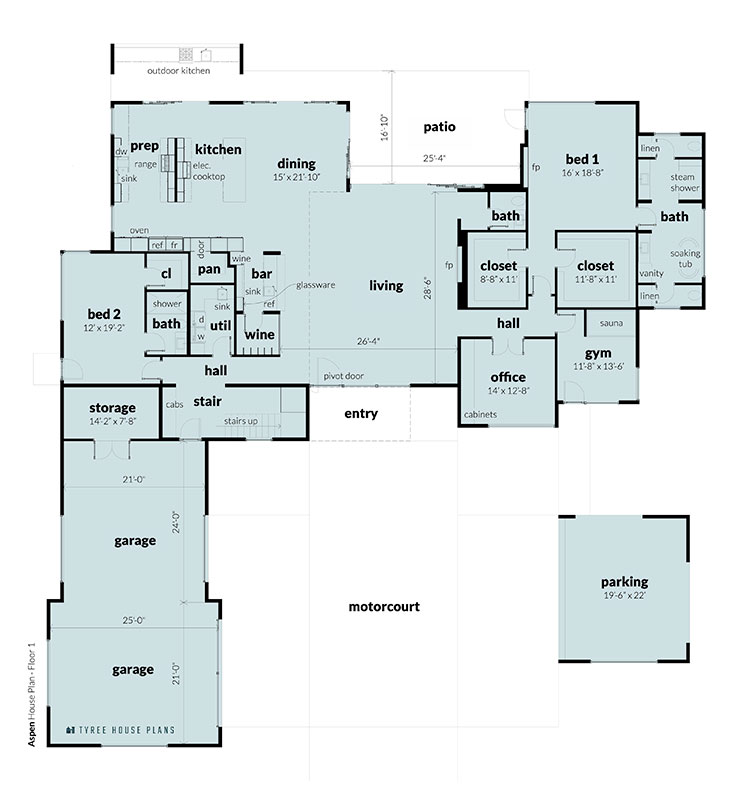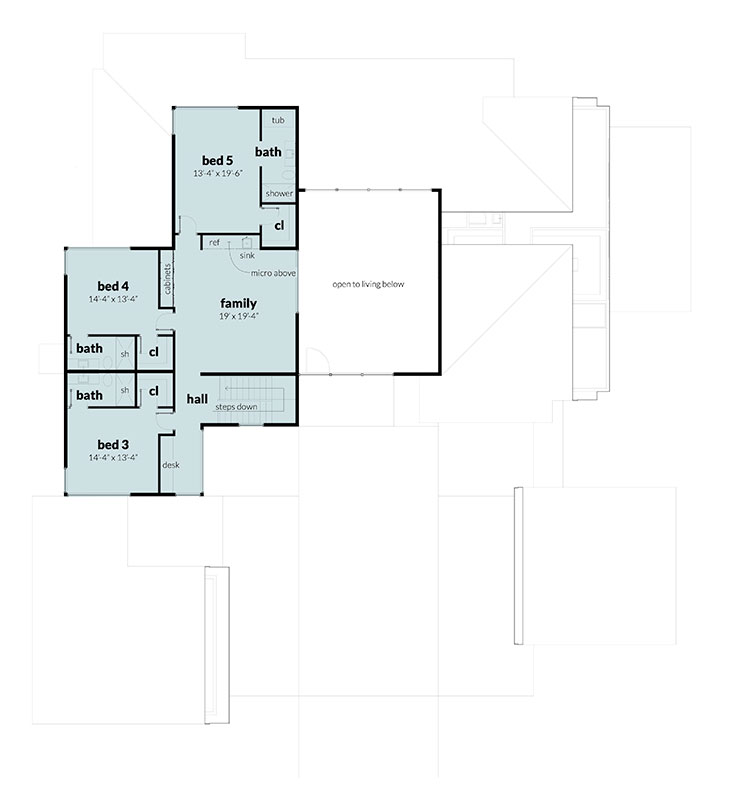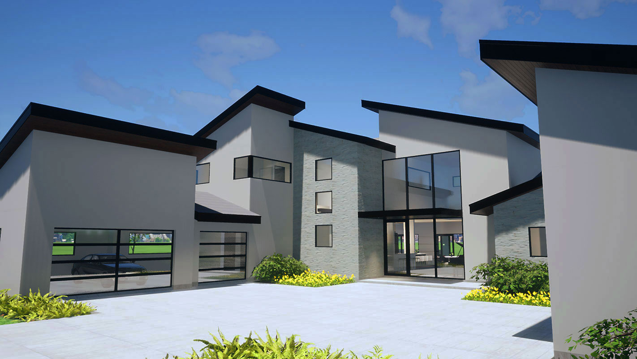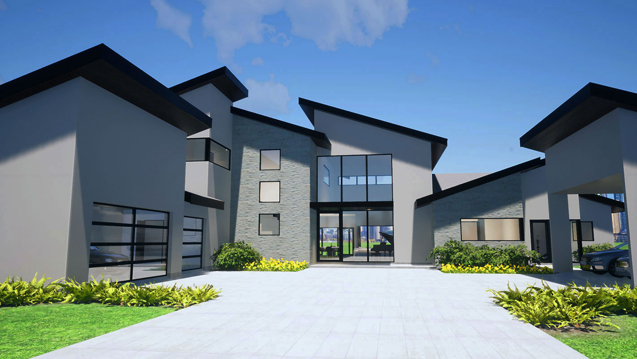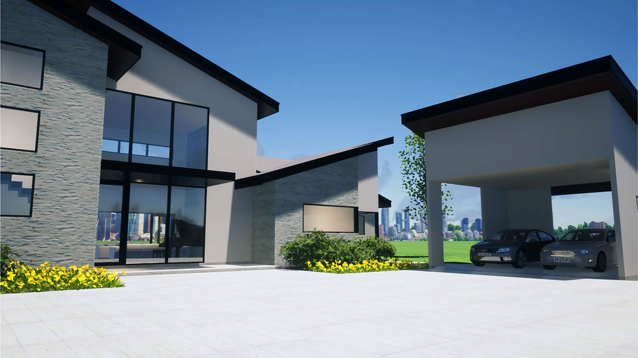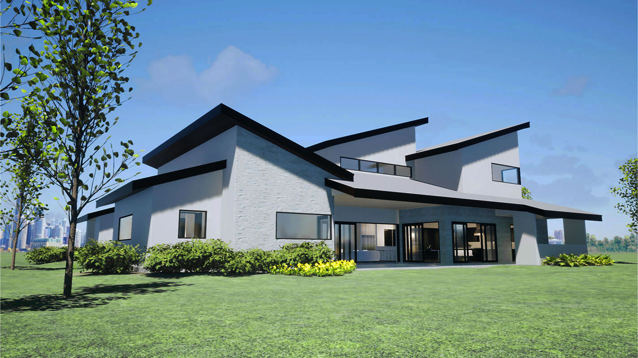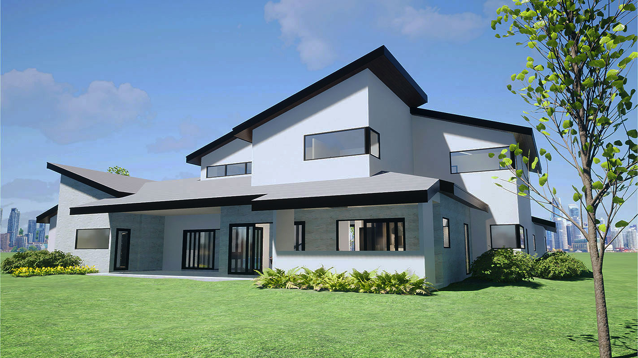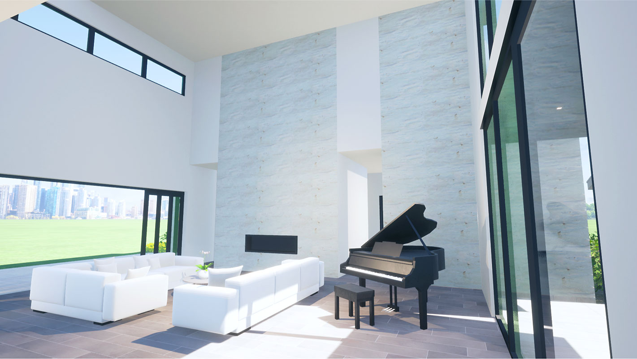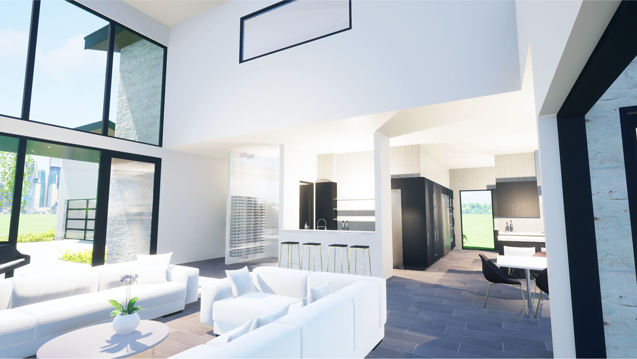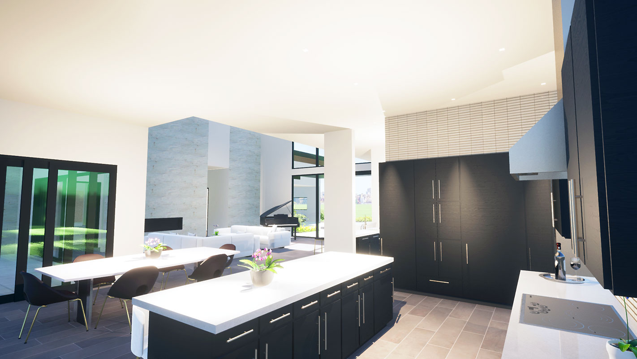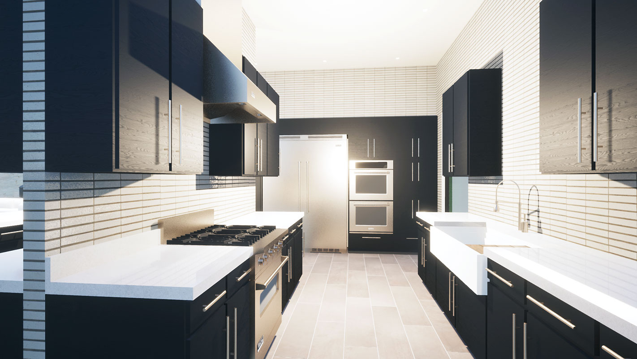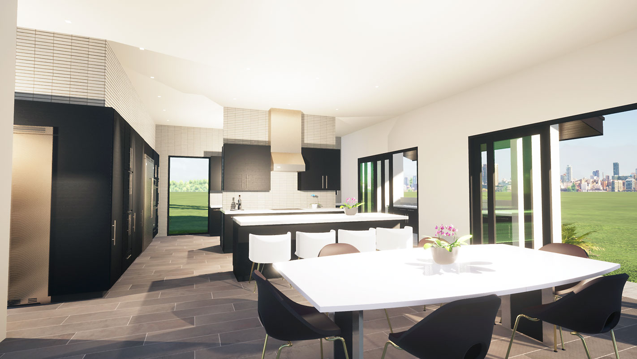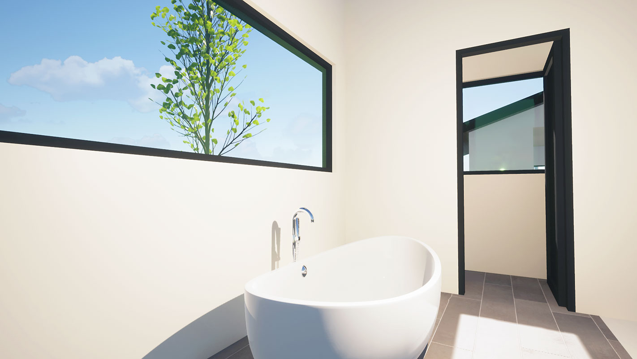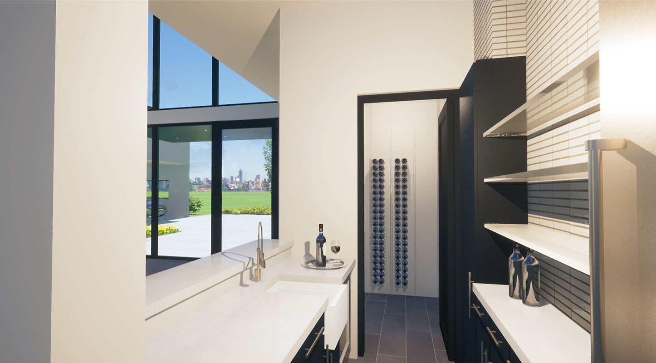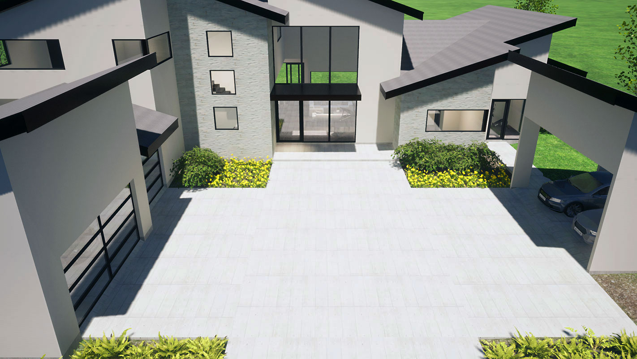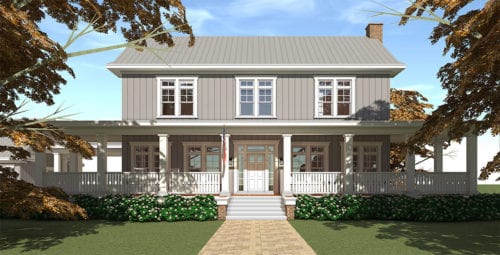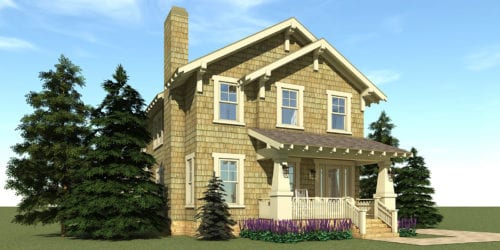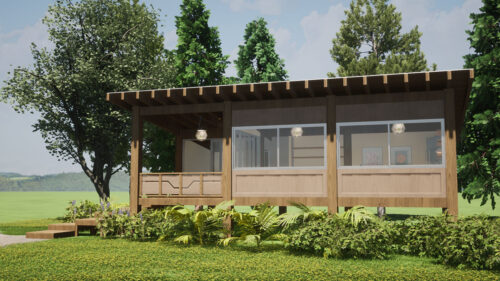| Square Footage | 5251 |
|---|---|
| Beds | 5 |
| Baths | 5 |
| Half Baths | 1 |
| House Width | 98′ 0” |
| House Depth | 105′ |
| Total Height | 34′ 0″ |
| Ceiling Height First Floor | 10′ to 23′ |
| Levels | 2 |
| Exterior Features | Asphalt Shingles, Stacked Stone, Stucco |
| Interior Features | Gym, Home Office, Open Floor Plan, Wine Room |
| Foundation Type | Slab/Raised Slab |
Brookline
Brookline
MHP-27-169
$4,552.00 – $4,852.00
Categories/Features: All Plans, All Plans w/ Photos Available, Contemporary House Plans, Modern House Plans, Newest House Plans, Open Floor Plans
