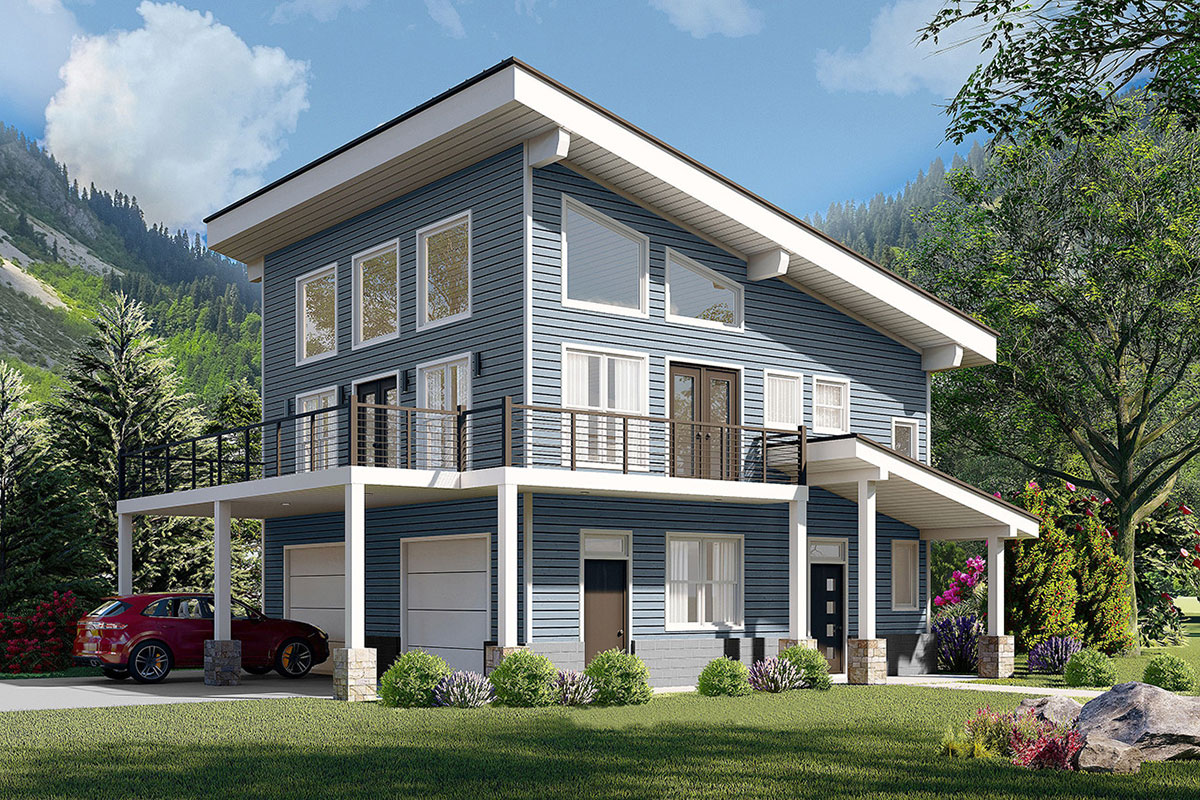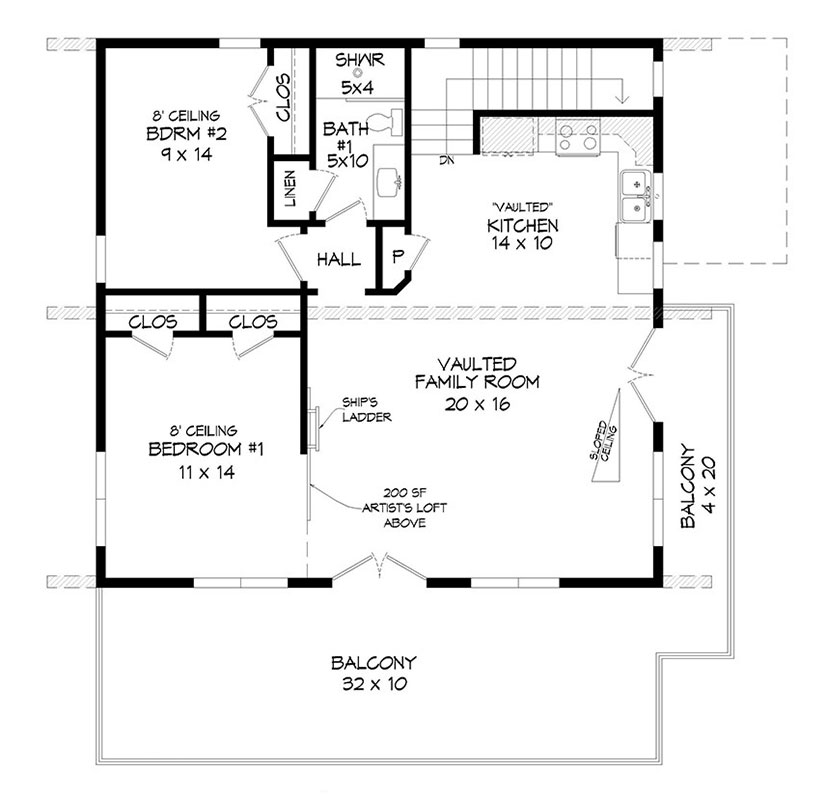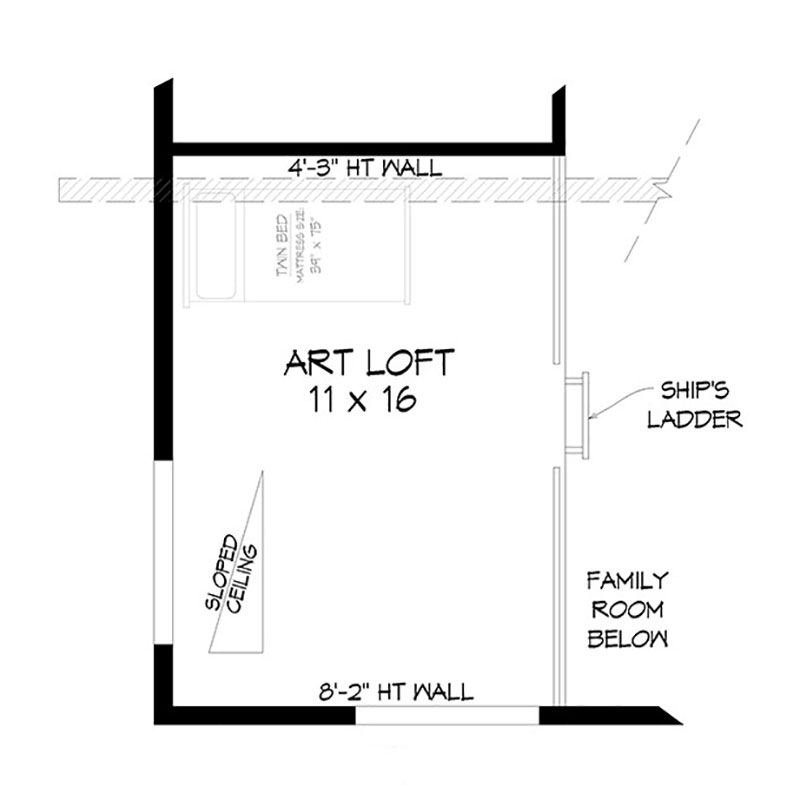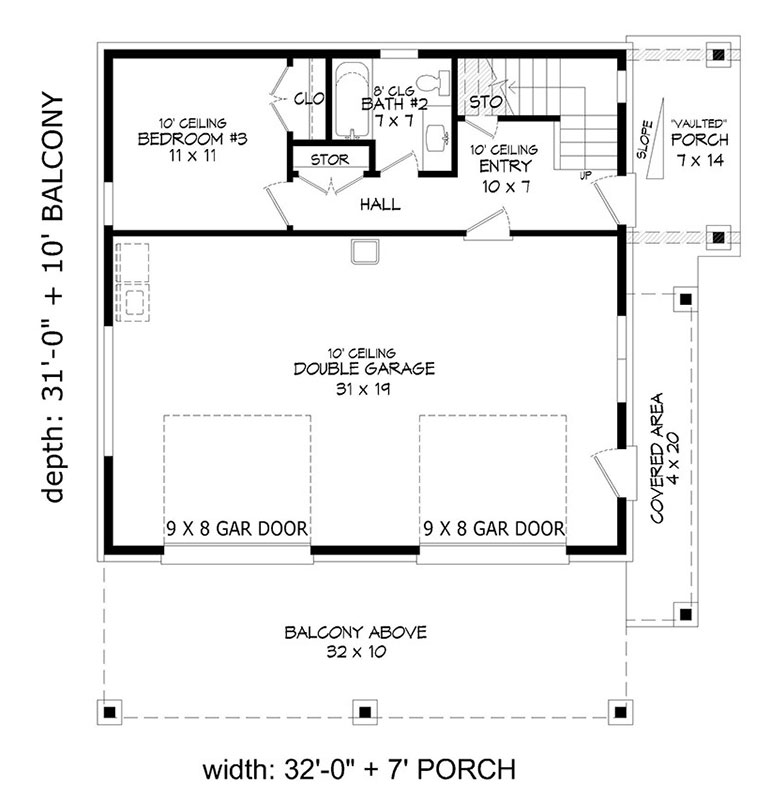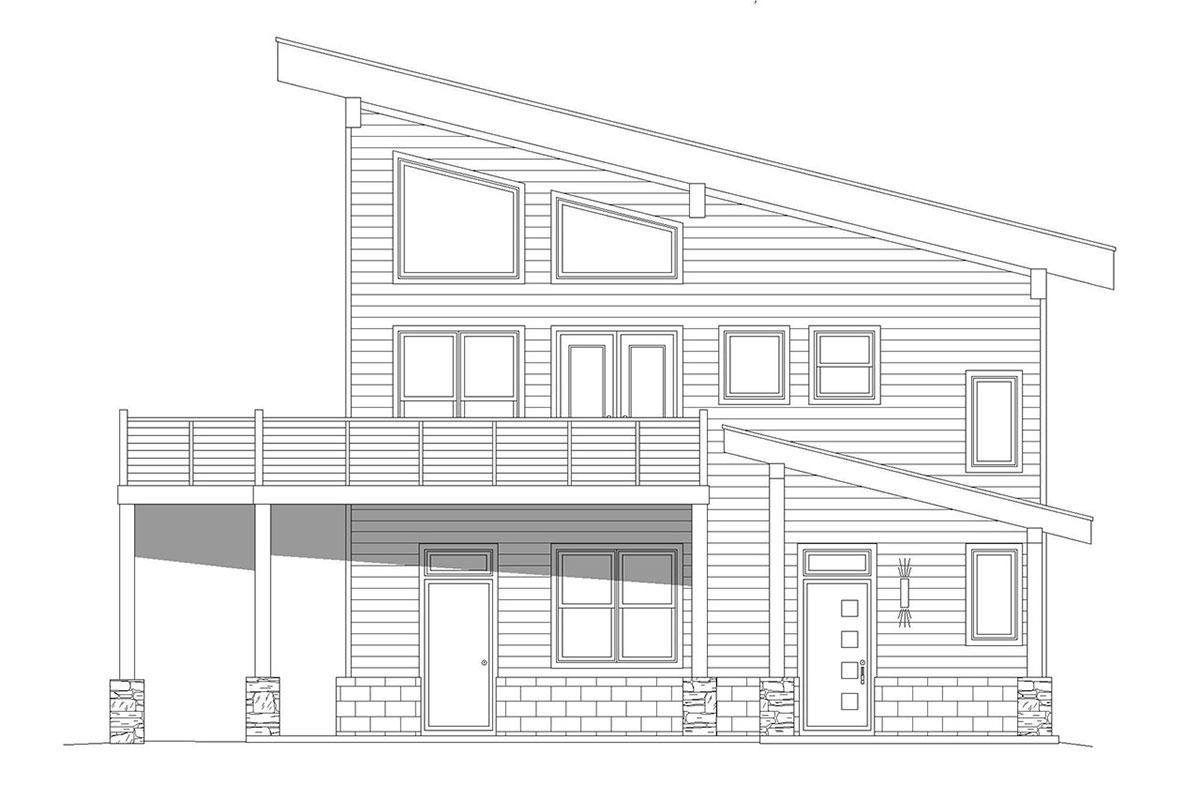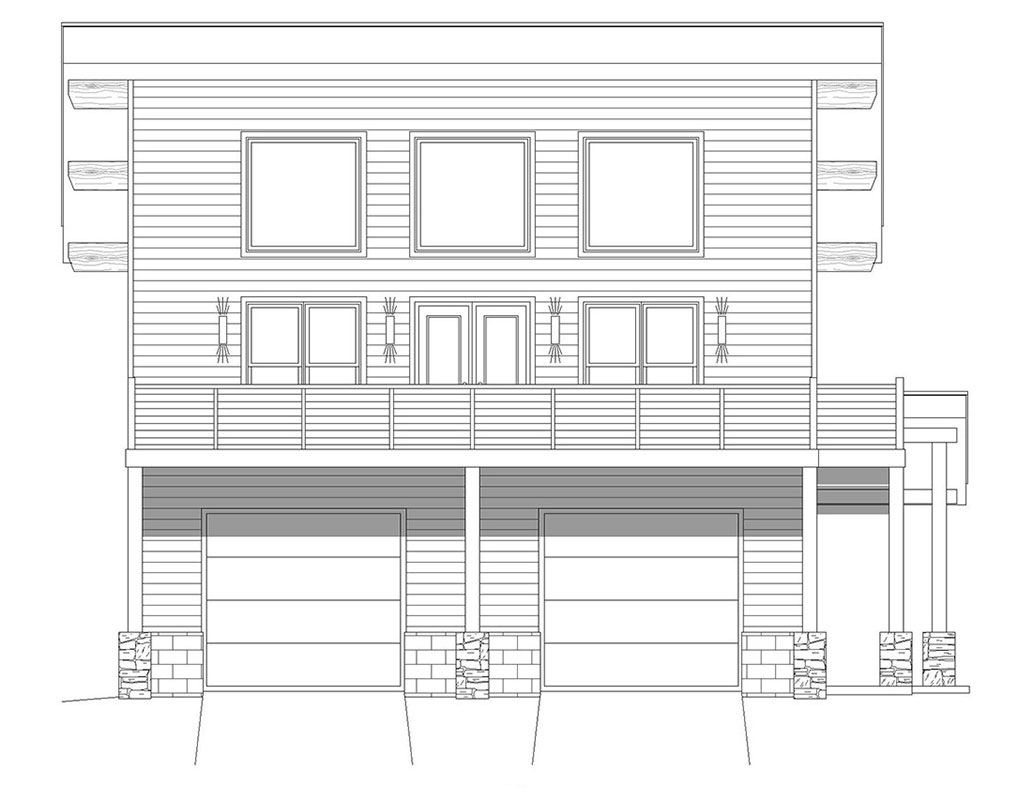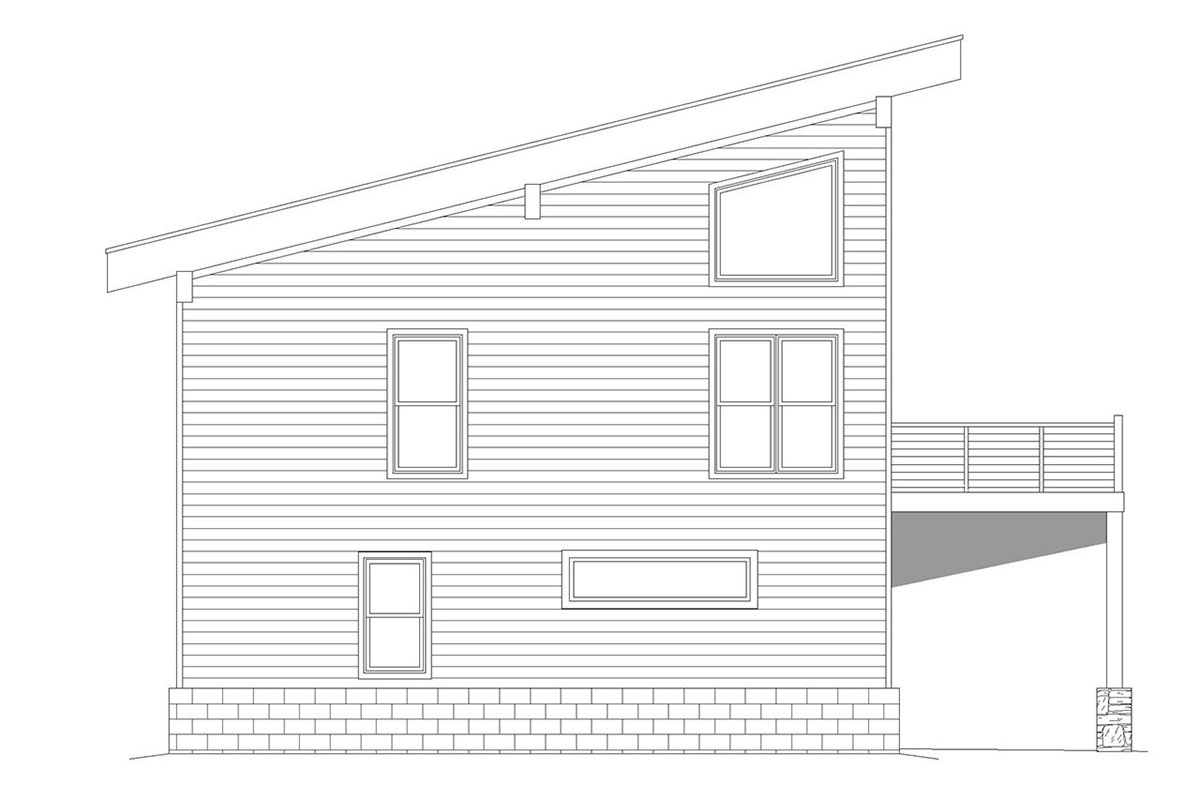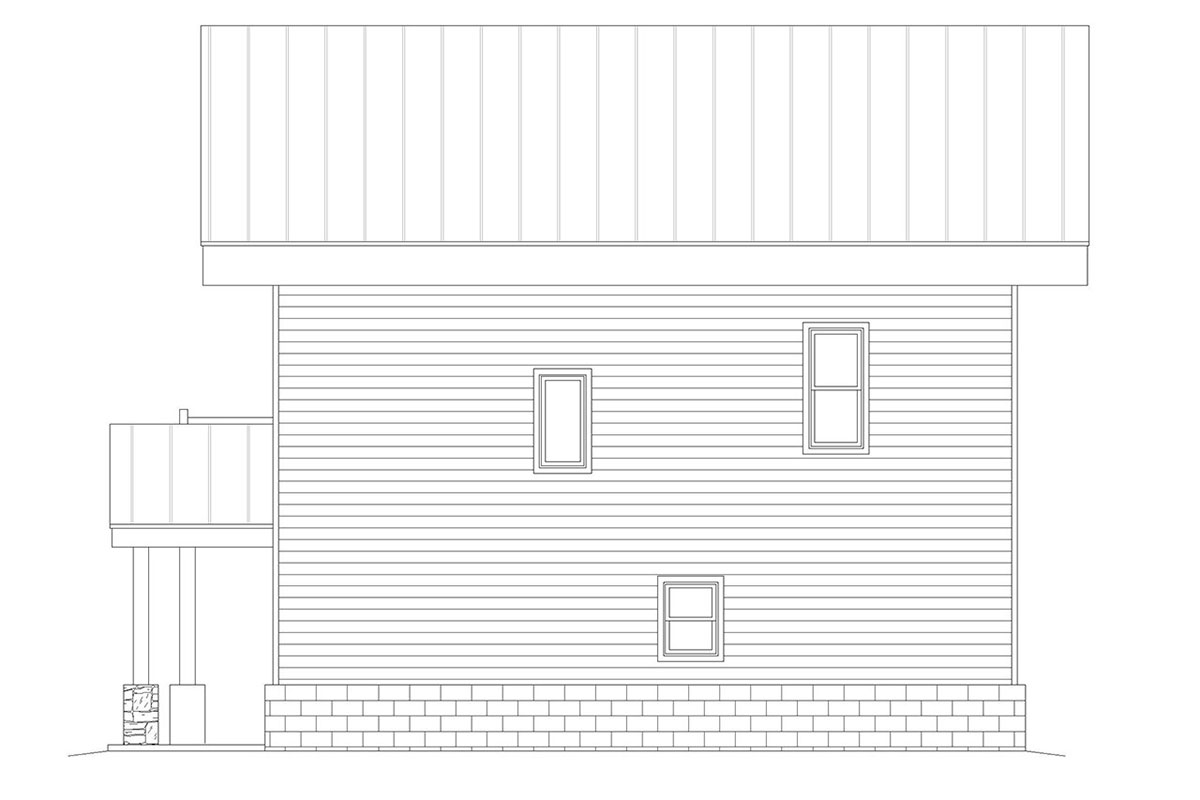| Square Footage | 1559 |
|---|---|
| Beds | 3 |
| Baths | 2 |
| House Width | 39′ |
| House Depth | 41′ 0″ |
| Total Height | 30′ 8″ |
| Ceiling Height First Floor | 10′ |
| Levels | 2 |
| Exterior Features | Deck/Porch on Front, Deck/Porch on Rear |
| Interior Features | Balcony / Loft, Home Office, Mud Room, Open Floor Plan, Vaulted Ceiling, Workshop |
| Foundation Type | Walkout Basement |
Buxton Lake
Buxton Lake
MHP-35-189
$1,183.00 – $2,033.00
Categories/Features: All Plans, Collections, Cottage House Plans, Designs with Lofts, Garage Plans, Master on Main Level, Mountain Lake House Plans, Newest House Plans, Open Floor Plans, River House Plans, Side Facing Views
More Plans by this Designer
-
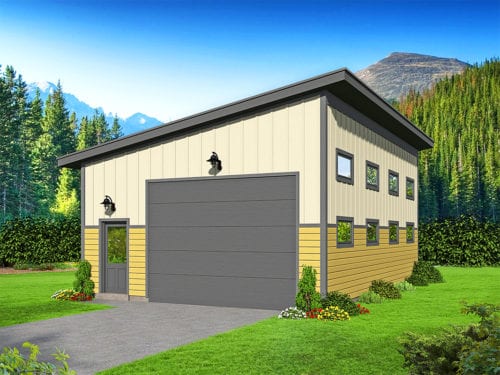 Select options
Select optionsBrady Garage
Plan#MHP-35-154840
SQ.FTBEDBATHS24′ 0”
WIDTH35′ 0″
DEPTH -
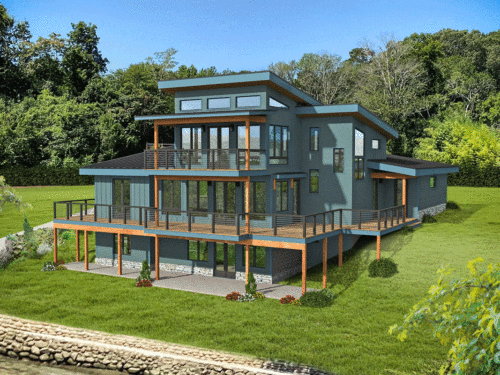 Select options
Select optionsJon’s Creek
Plan#MHP-35-1673780
SQ.FT3
BED3
BATHS64′ 6”
WIDTH68′ 11″
DEPTH -
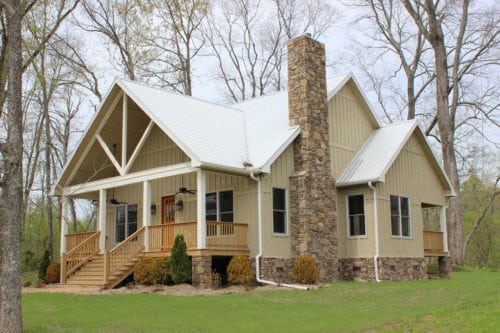 Select options
Select optionsAshland Heights
Plan#MHP-35-1041972
SQ.FT3
BED3
BATHS47′ 0”
WIDTH46′ 6″
DEPTH -
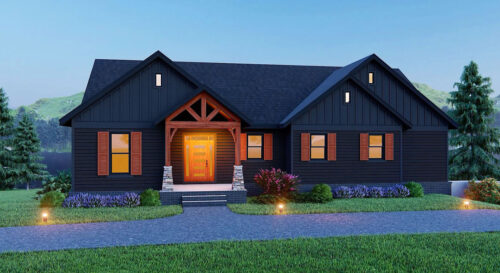 Select options
Select optionsRalston Valley
Plan#MHP-35-1852254
SQ.FT3
BED2
BATHS61′ 6”
WIDTH61′ 11″
DEPTH
