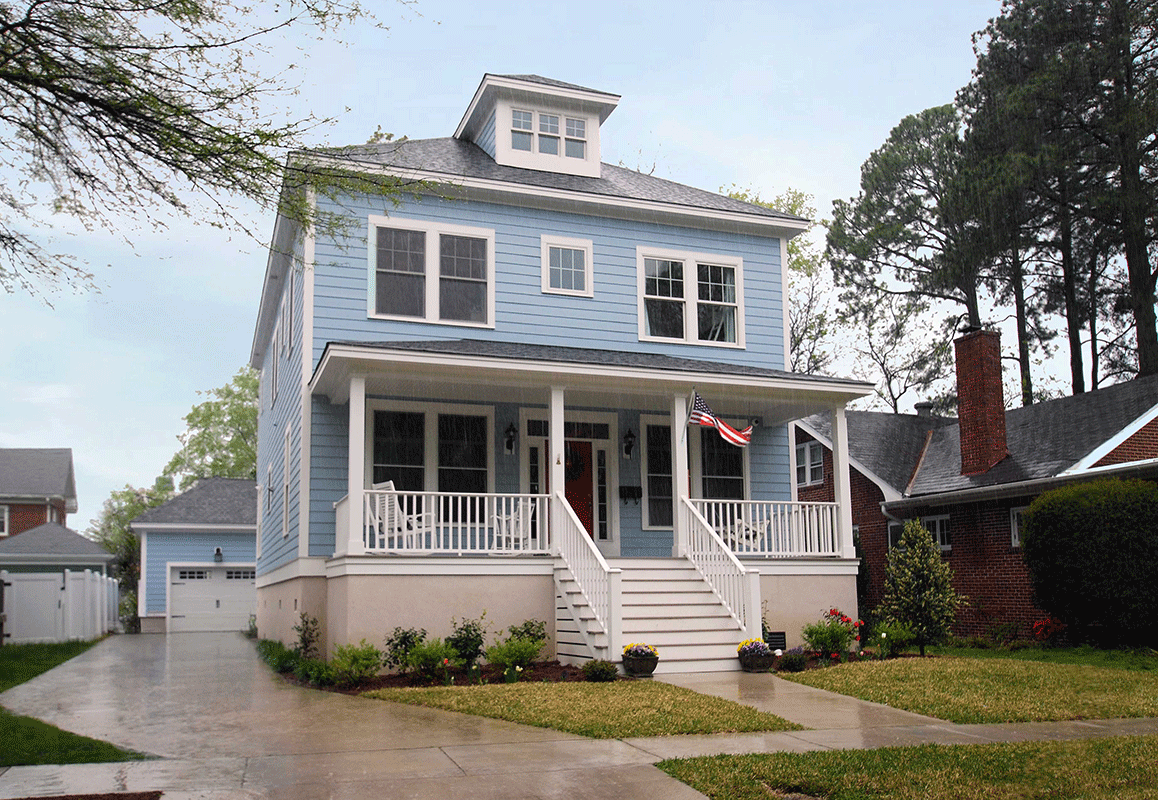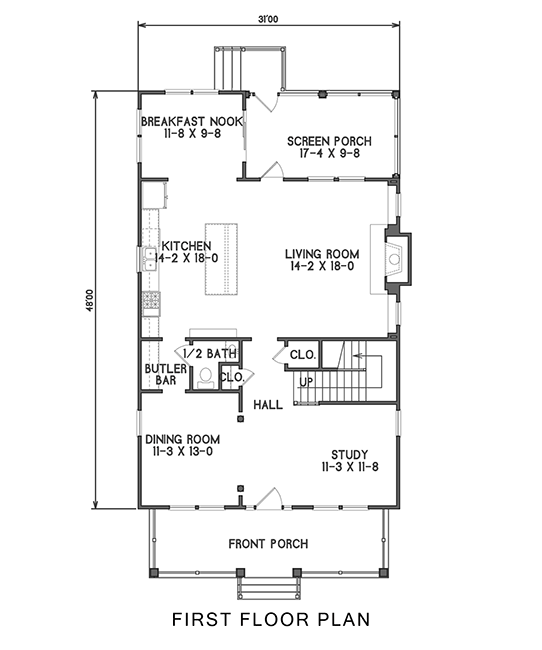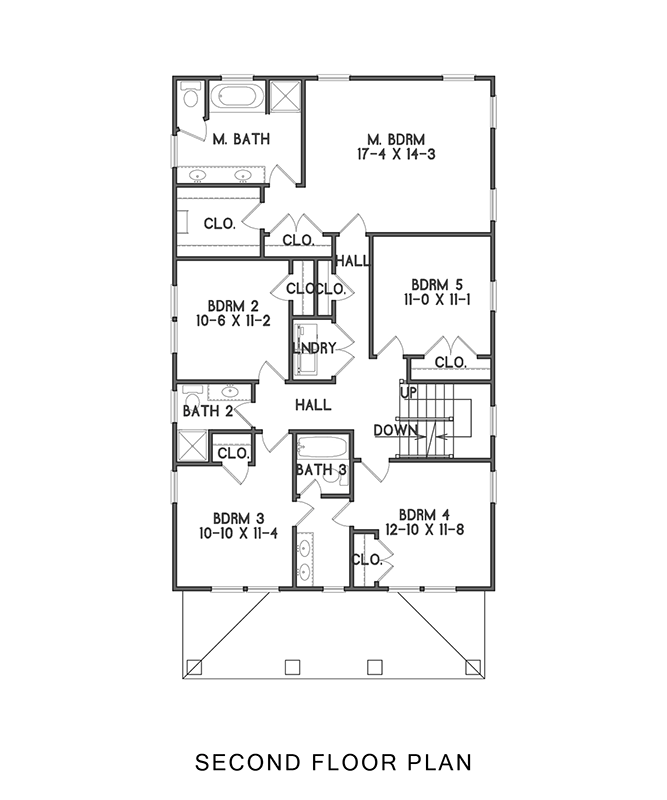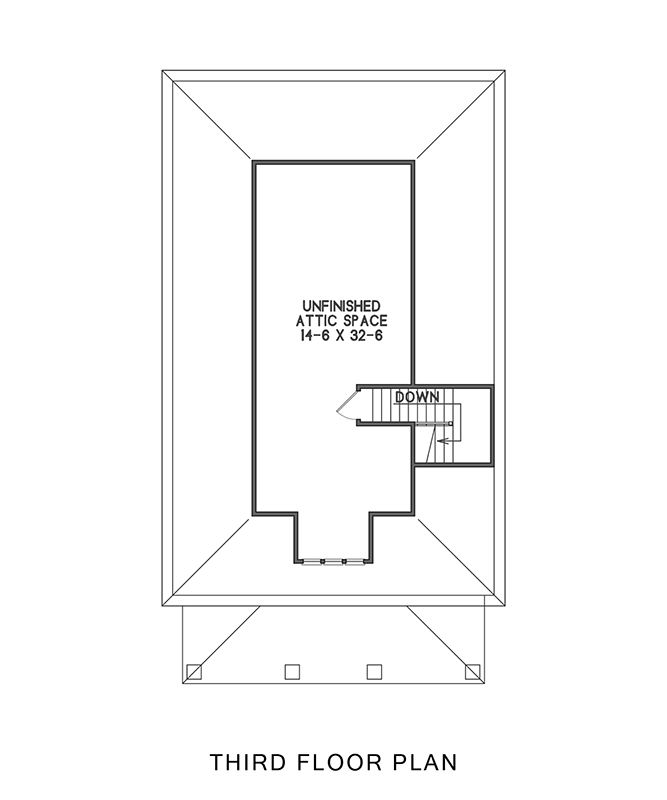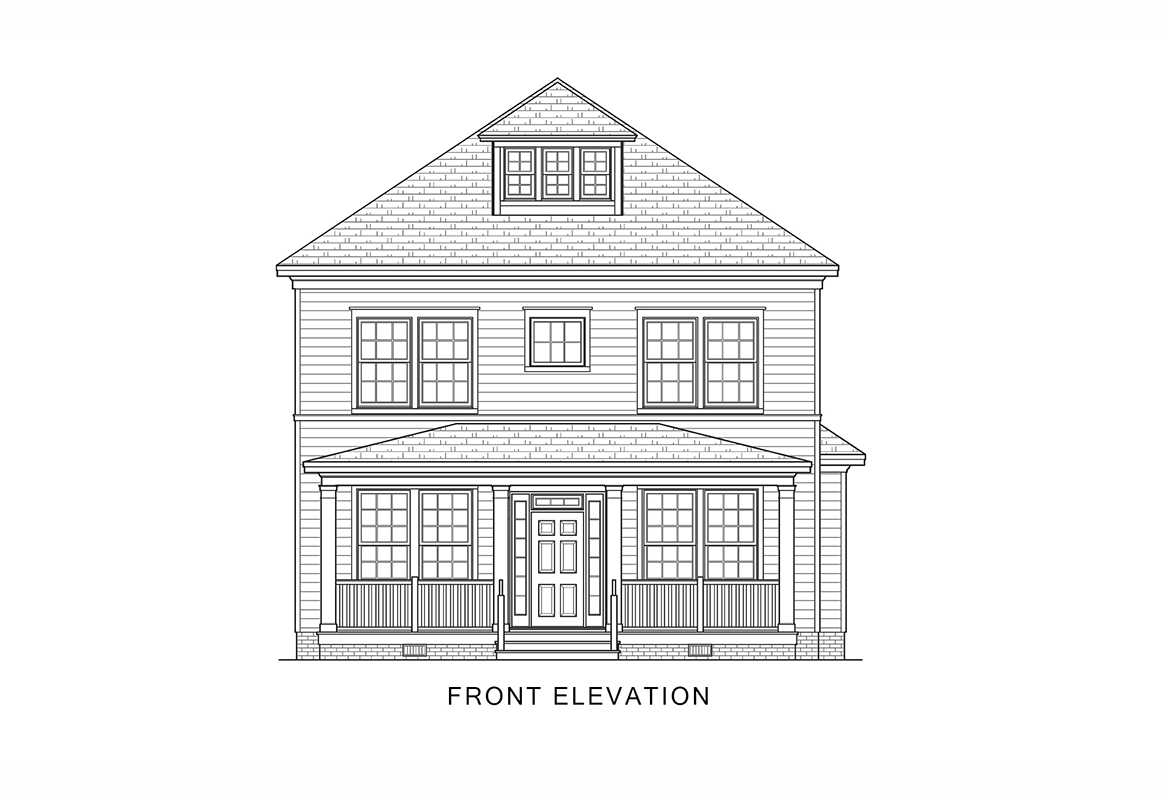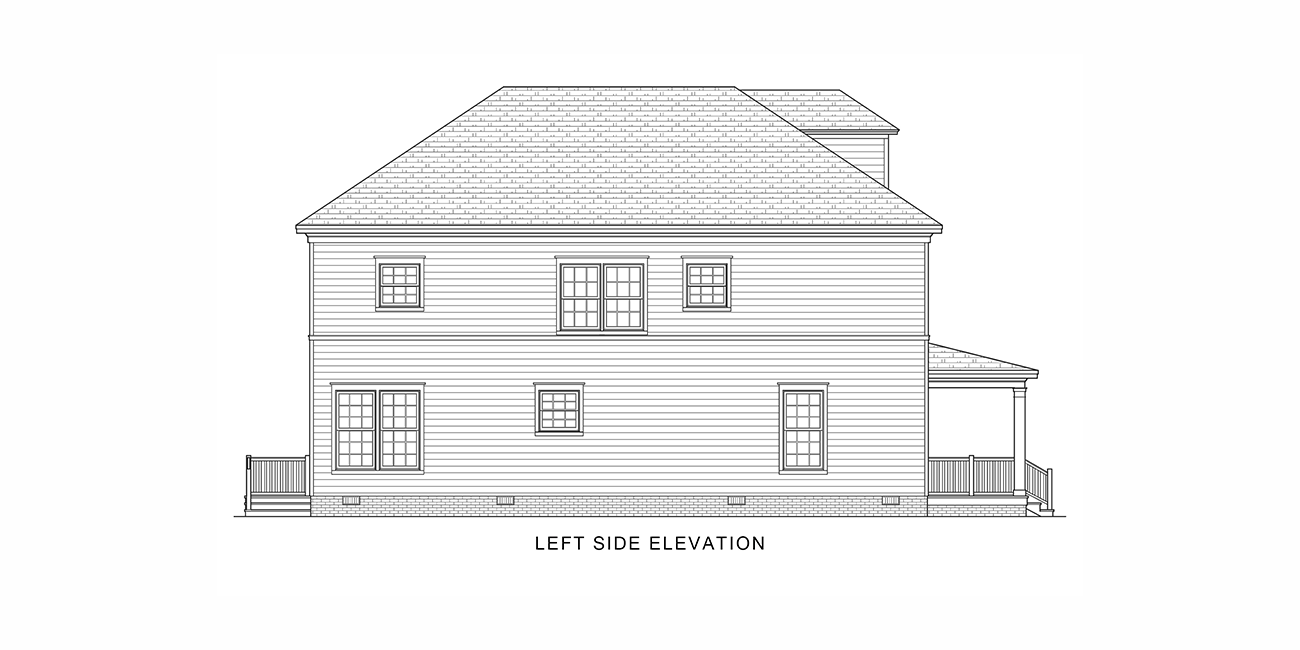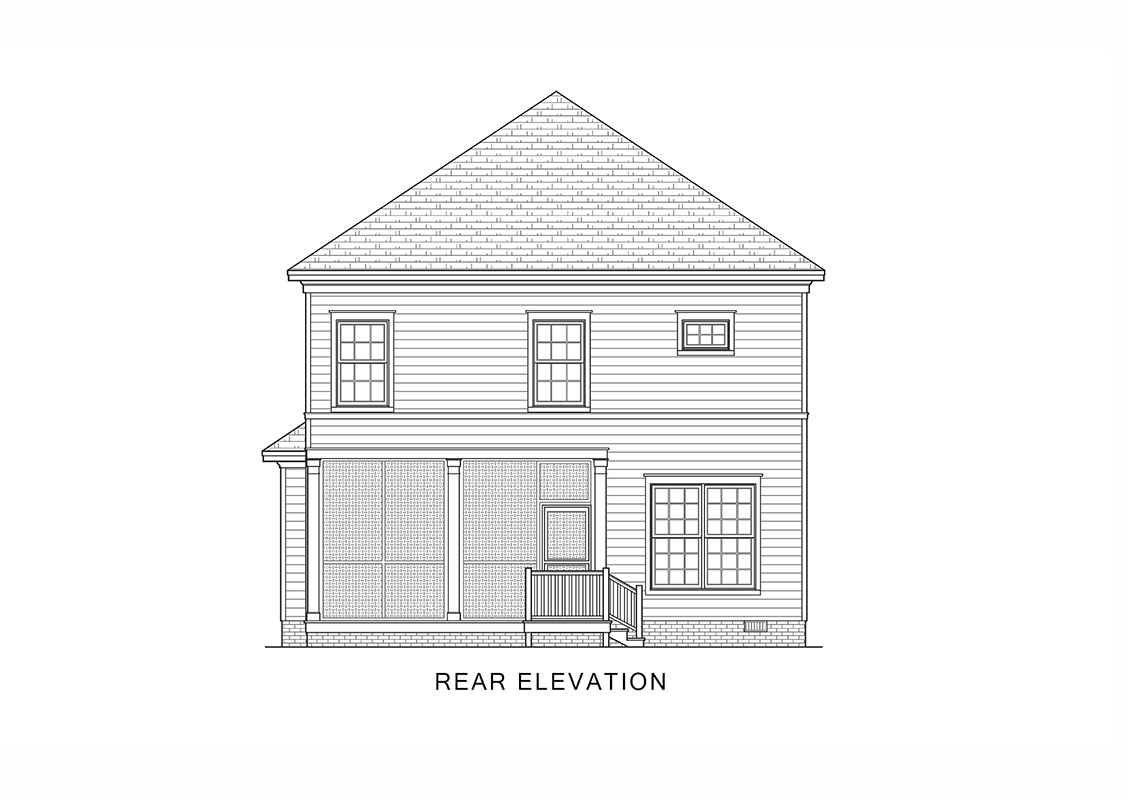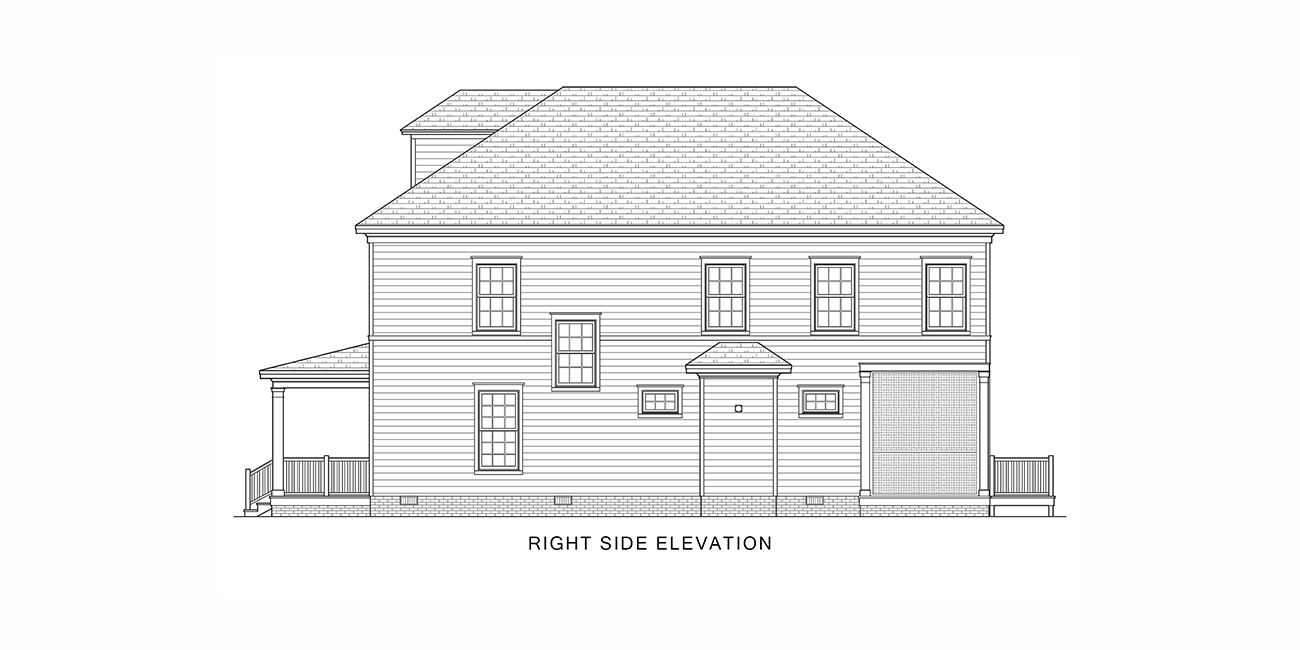| Square Footage | 2703 |
|---|---|
| Beds | 5 |
| Baths | 3 |
| Half Baths | 1 |
| House Width | 31′ 0” |
| House Depth | 48′ 0″ |
| Levels | 3 |
| Exterior Features | Deck/Porch on Front, Deck/Porch on Rear |
| Interior Features | Breakfast Bar, Fireplace, Island in Kitchen, Master Bedroom Up |
| View Orientation | Views from Front, Views from Rear |
Carlton Heights
Carlton Heights
MHP-12-181
$1,450.00 – $2,250.00
Categories/Features: All Plans, Contemporary House Plans, Front Facing Views, Master on Main Level, Modern House Plans, Mountain Town Series, Newest House Plans, Ranch House Plans, Rear Facing Views
More Plans by this Designer
-
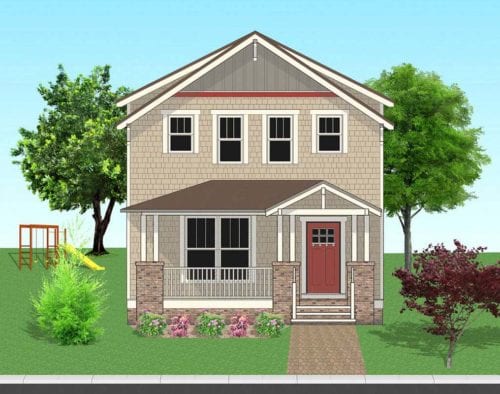 Select options
Select optionsAddison Street
Plan#MHP-12-1222138
SQ.FT4
BED3
BATHS24′ 0”
WIDTH46′ 0″
DEPTH -
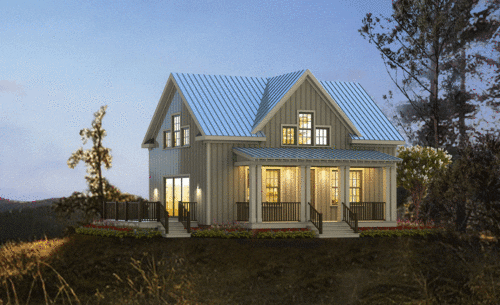 Select options
Select optionsDigby Hill
Plan#MHP-12-1841269
SQ.FT3
BED2
BATHS35′ 0”
WIDTH20′ 0″
DEPTH -
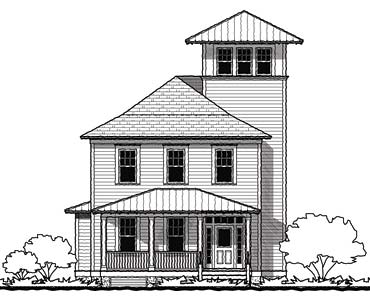 Select options
Select optionsThe Lookout
Plan#MHP-12-1193621
SQ.FT3
BED3
BATHS31′ 2”
WIDTH88′ 0″
DEPTH -
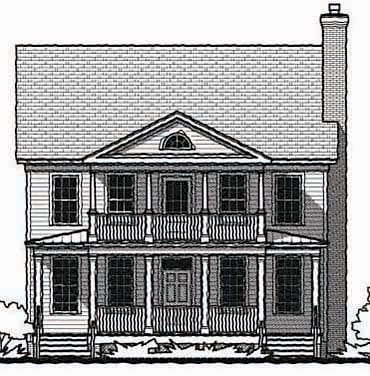 Select options
Select optionsNewport Sound
Plan#MHP-12-1432295
SQ.FT3
BED3
BATHS32′ 0”
WIDTH72′ 0″
DEPTH
