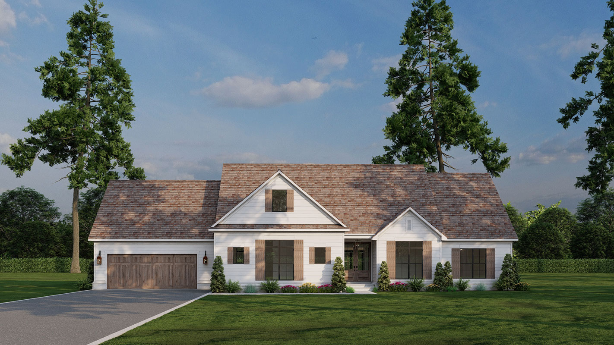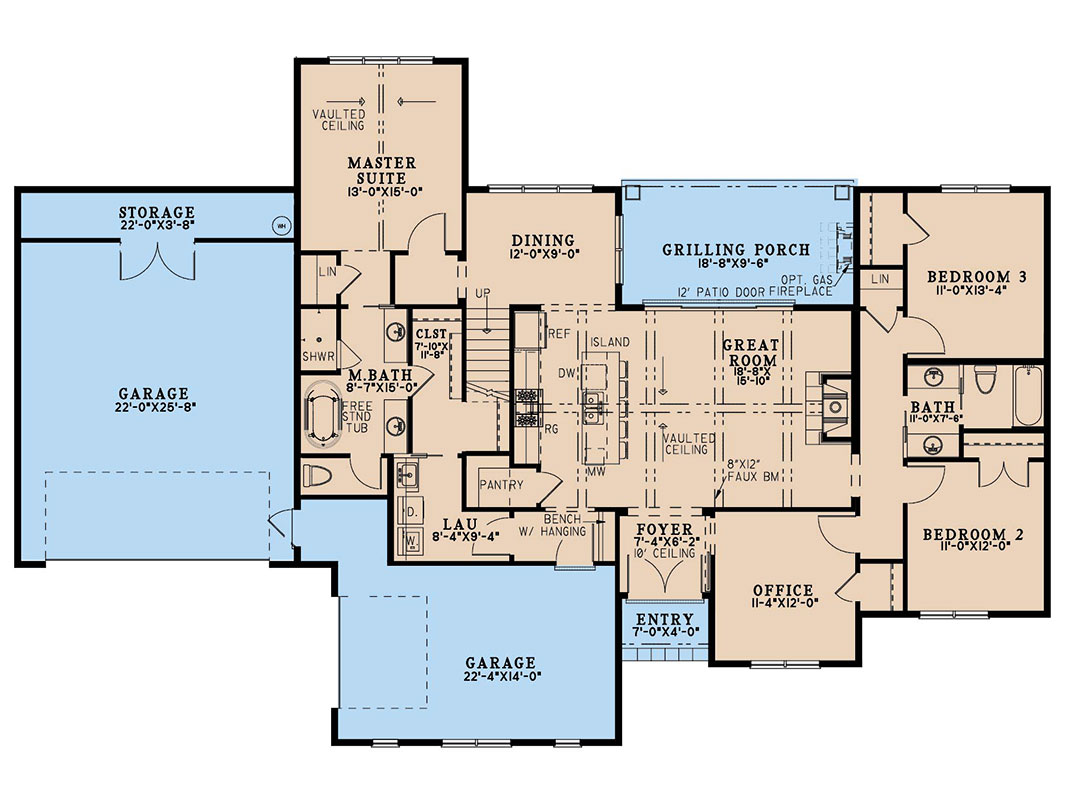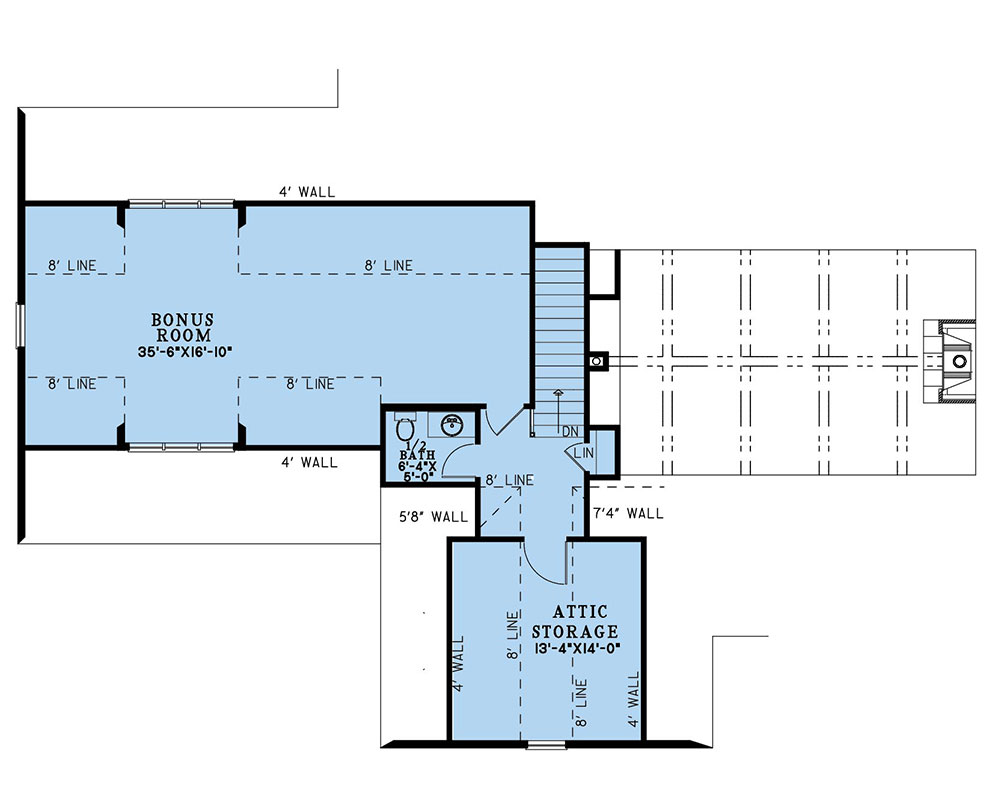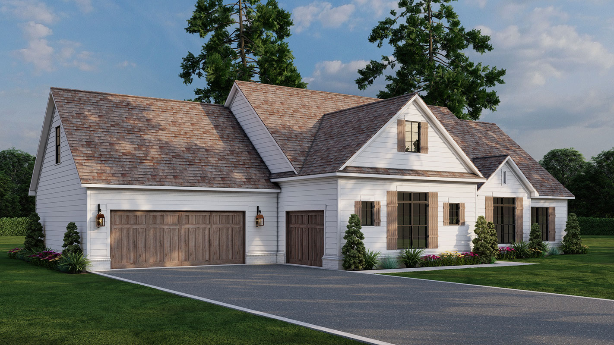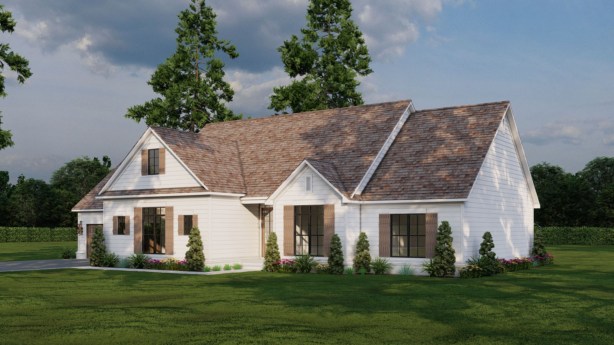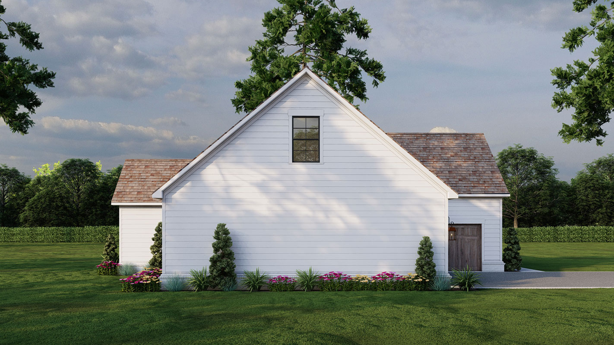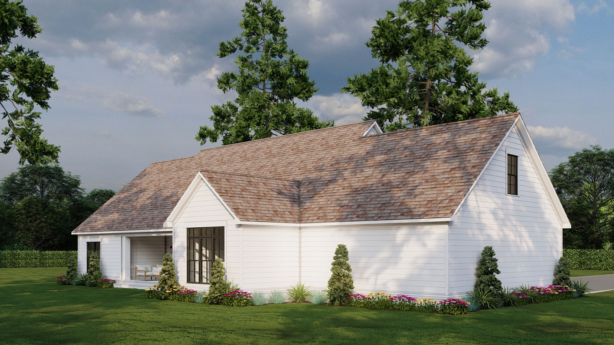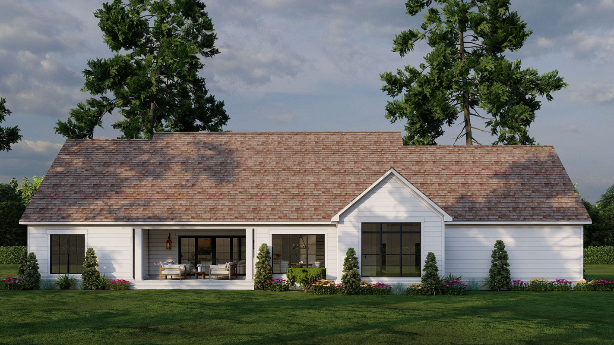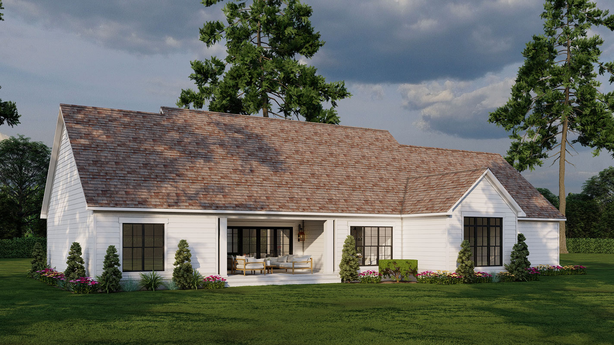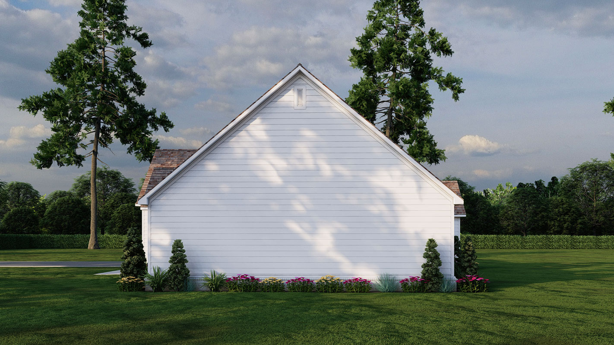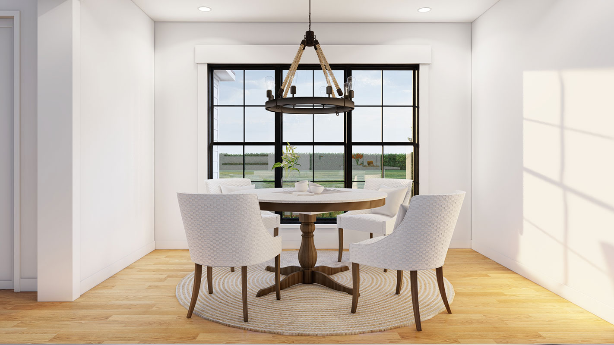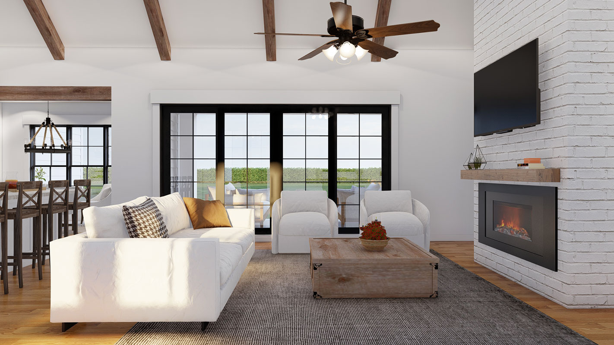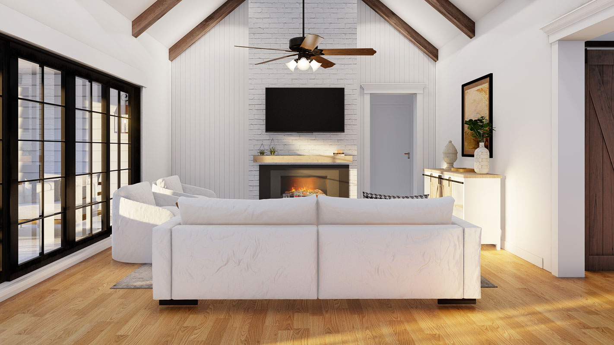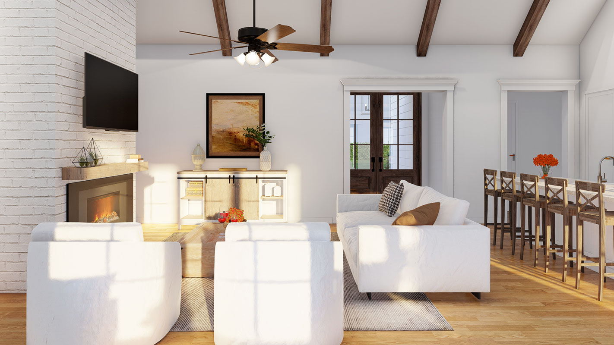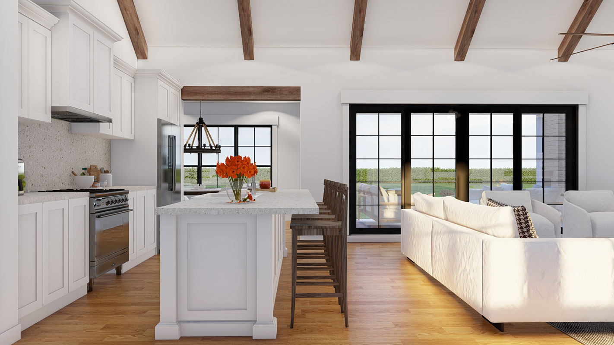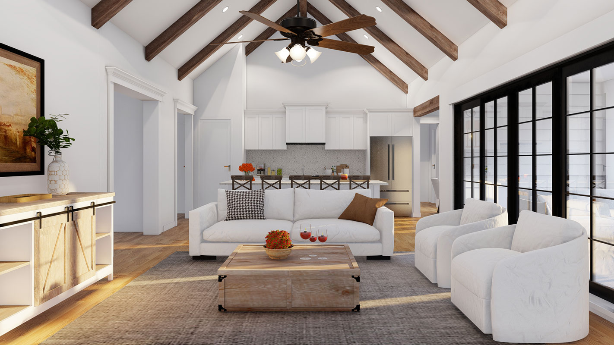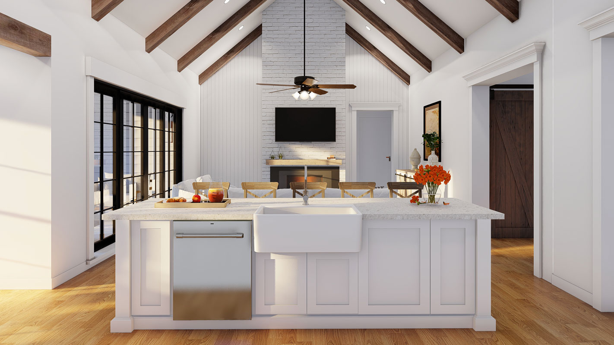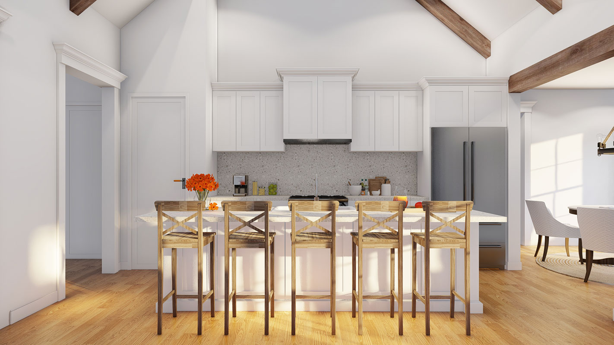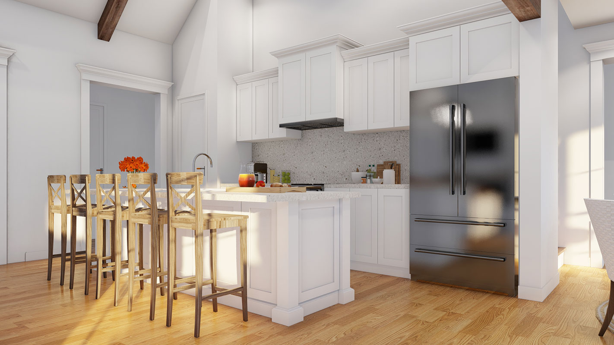| Square Footage | 1967 |
|---|---|
| Beds | 3 |
| Baths | 2 |
| Half Baths | 1 |
| House Width | 83′ 4” |
| House Depth | 55′ 4″ |
| Ceiling Height First Floor | 9′ 0″ |
| Levels | 1 |
| Exterior Features | 3 Car Garage, Grilling Porch, Deck/Porch on Front, Deck/Porch on Rear |
| Interior Features | Bonus Room, Bonus Room Above Garage, Great Room, Home Office, Kitchen Island, Master Bedroom on Main, Open Floor Plan, split bedroom, Vaulted High Cathedral Ceiling, Walk-in Pantry |
| Foundation Type | Crawl Space, Slab/Raised Slab |
Carter Ranch
Carter Ranch
MHP-17-252
$1,100.00 – $2,500.00
Categories/Features: All Plans, Country House, Farmhouse Plans, Garage Plans, Master on Main Level, Newest House Plans, Open Floor Plans, Ranch House Plans
More Plans by this Designer
-
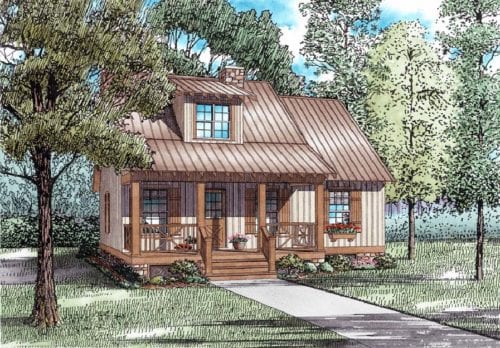 Select options
Select optionsLittle Redbird Cabin
Plan#MHP-17-1321397
SQ.FT3
BED2
BATHS31′ 8”
WIDTH38′ 4″
DEPTH -
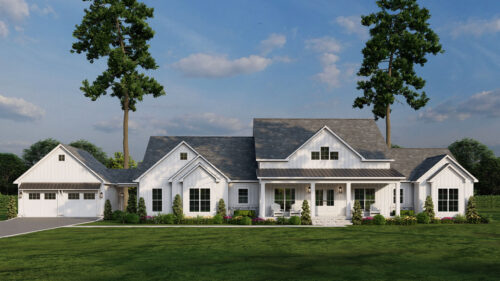 Select options
Select optionsOsborne Cottage
Plan#MHP-17-2512663
SQ.FT4
BED3
BATHS121′
WIDTH56′ 3″
DEPTH -
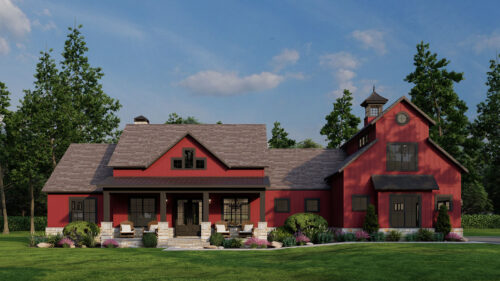 Select options
Select optionsKiana Red
Plan#MHP-17-2422683
SQ.FT4
BED3
BATHS84′ 6″
WIDTH58′ 10″
DEPTH -
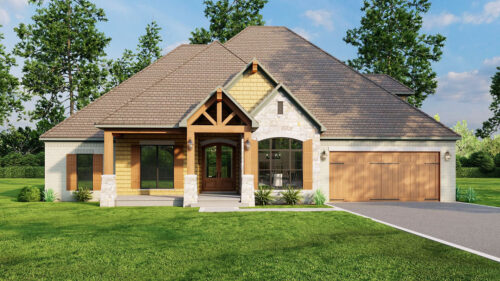 Select options
Select optionsPleasant View
Plan#MHP-17-2122380
SQ.FT3
BED3
BATHS65′ 10”
WIDTH59′ 2″
DEPTH
