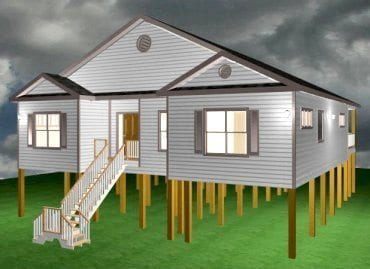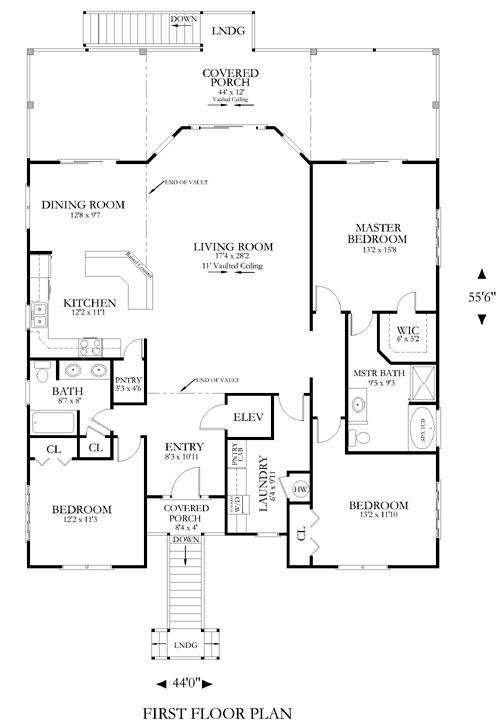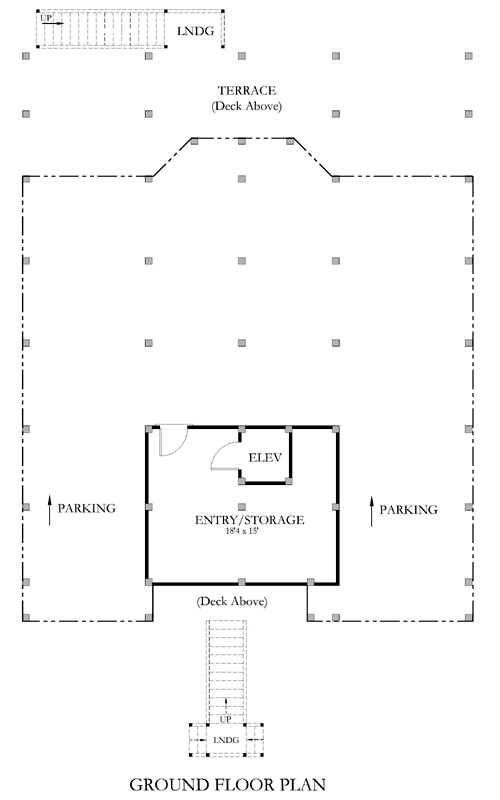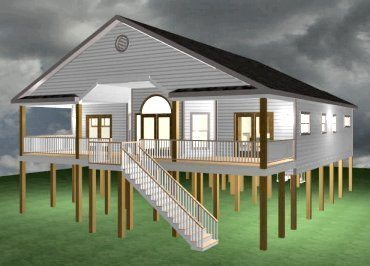An open floor plan with a vaulted ceiling and an abundance of windows take full advantage of the lovely views surrounding this 3-bedroom Beach House Plans.A large entry foyer leads to the vaulted living room that adjoins the kitchen, which has a snack bar and a separate dining area. Both areas open via sliding doors to a large covered porch spanning the rear of this home. The master bedroom suite, with its walk-in closet and spa barthroom, is privately situated off the living room and also opens to the covered porch. Two additional bedrooms and a full bath are also provided.This home is designed with a passenger elevator in addition to staircases at the front and rear of the home.
Center Port
Center Port
MHP-20-106
$720.00 – $845.00
| Square Footage | 1880 |
|---|---|
| Beds | 3 |
| Baths | 2 |
| House Width | 44′ 0” |
| House Depth | 56′ 0″ |
| Levels | 2 |
| Exterior Features | Deck/Porch on Rear |
| Interior Features | Master Bedroom on Main |
| View Orientation | Views from Rear |
Categories/Features: All Plans, Uncategorized
More Plans by this Designer
-
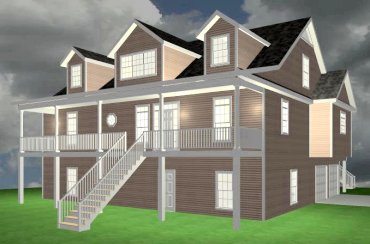 Select options
Select optionsThe Hillside
Plan#MHP-20-1303647
SQ.FT3
BED2
BATHS56′ 0”
WIDTH74′ 0″
DEPTH -
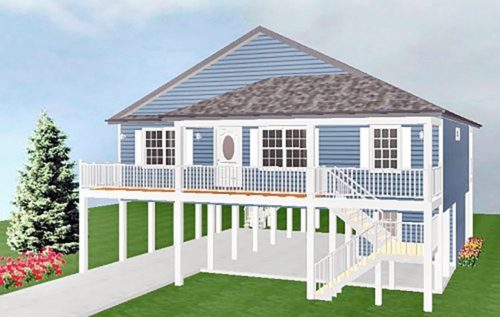 Select options
Select optionsDolphin Cottage
Plan#MHP-20-1351404
SQ.FT3
BED2
BATHS39′ 0”
WIDTH50′ 0″
DEPTH -
 Select options
Select optionsBayshore
Plan#MHP-20-1503004
SQ.FT3
BED2
BATHS55′ 7”
WIDTH48′ 8″
DEPTH -
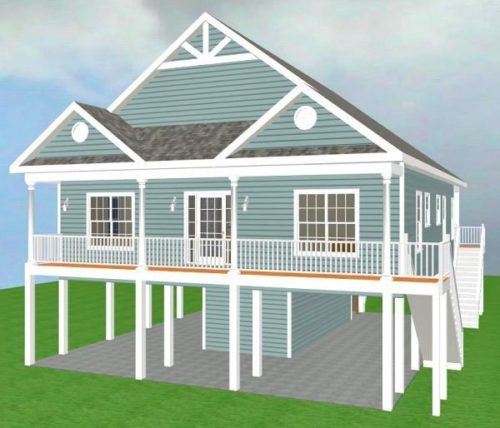 Select options
Select optionsCastaway Cove
Plan#MHP-20-1461488
SQ.FT3
BED2
BATHS39′ 6”
WIDTH56′ 6″
DEPTH
