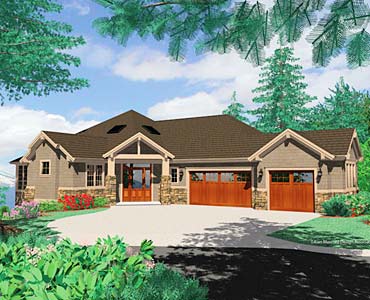Hillside designs offer the best solutions to sites that have slopes. This hillside Craftsman House Plans is not only spacious and accommodating, but is a visual treat. The angled main entry is impressive without ostentation and opens to a main level that is rife with livability. The foyer contains a grand staircase with double entry to the lower level. To the right is a gallery opening to the great room, which has double doors to a covered deck with outdoor storage. The fireplace sits alongside the media center. Nearby are the formal dining room, a butler’s pantry, an island kitchen and a nook with patio access. The master suite and den are accessed from the left side of the foyer. Look for a well-appointed bath in the master suite and built-ins in the dens. A laundry and half-bath complete the main level. The lower level offers three additional bedrooms – each with private bath. A games room on this level has a fireplace and media center, plus double doors to a covered patio. There is also a wine cellar, a computer center, a wet bar, a home theater and a laundry room.
Clackamus
Clackamus
MHP-36-104
$1,415.00 – $2,860.00
| Square Footage | 5949 |
|---|---|
| Beds | 4 |
| Baths | 4 |
| Half Baths | 1 |
| House Width | 98′ 0” |
| House Depth | 76′ 0″ |
| Total Height | 27′ |
| Levels | 2 |
| Exterior Features | Deck/Porch on Rear |
| Interior Features | Master Bedroom on Main |
| View Orientation | Views from Rear |
Categories/Features: All Plans, Cottage House Plans, Mountain Lake House Plans
More Plans by this Designer
-
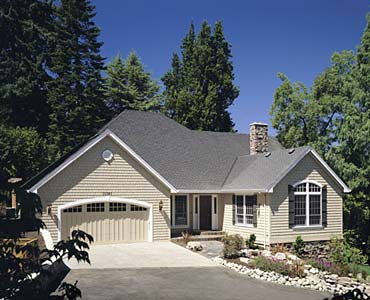 Select options
Select optionsWeidler Cottage
Plan#MHP-36-1344351
SQ.FT4
BED3
BATHS59′ 0”
WIDTH81′ 0″
DEPTH -
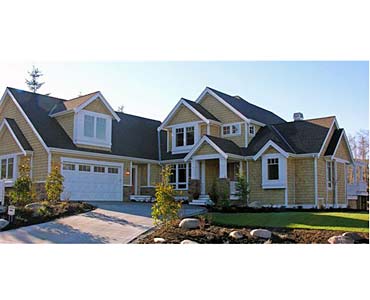 Select options
Select optionsWillamette House II
Plan#MHP-36-1383681
SQ.FT3
BED4
BATHS97′ 0”
WIDTH68′ 0″
DEPTH -
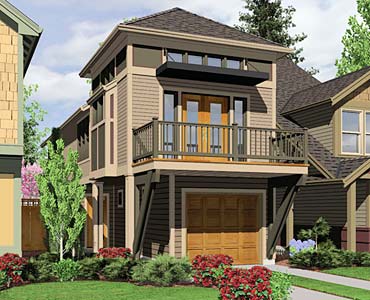 Select options
Select optionsMarylhurst
Plan#MHP-36-1191203
SQ.FT2
BED2
BATHS17′ 0”
WIDTH58′ 0″
DEPTH -
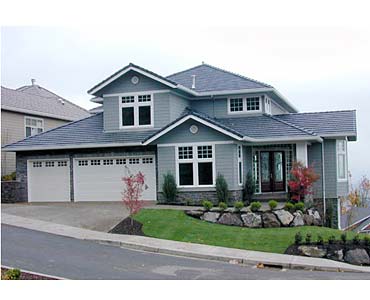 Select options
Select optionsReedway Lane
Plan#MHP-36-1285209
SQ.FT4
BED3
BATHS61′ 0”
WIDTH64′ 0″
DEPTH
