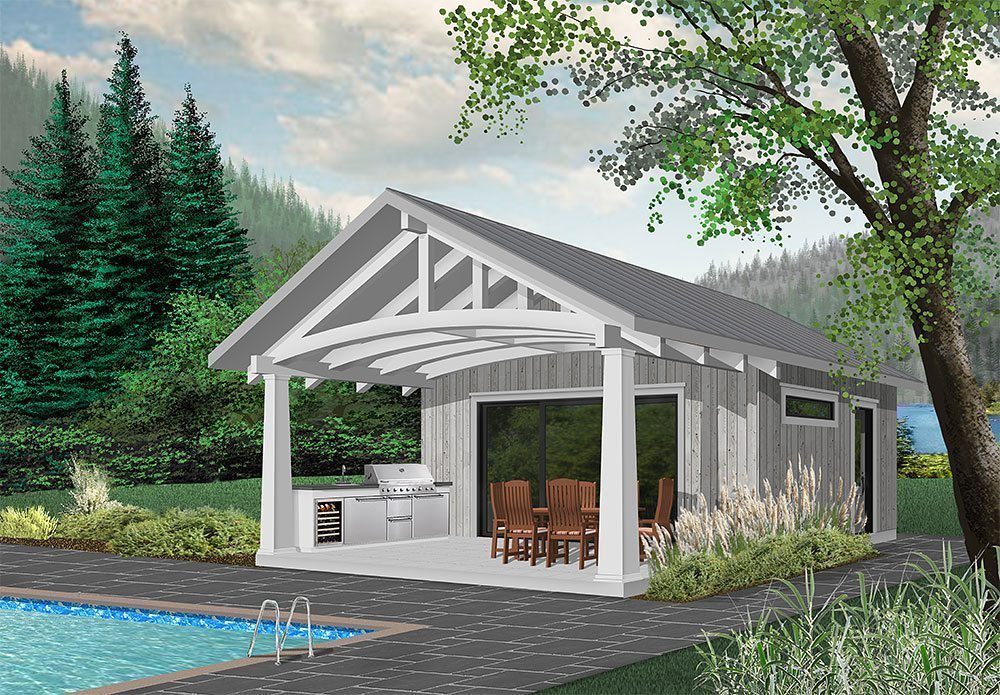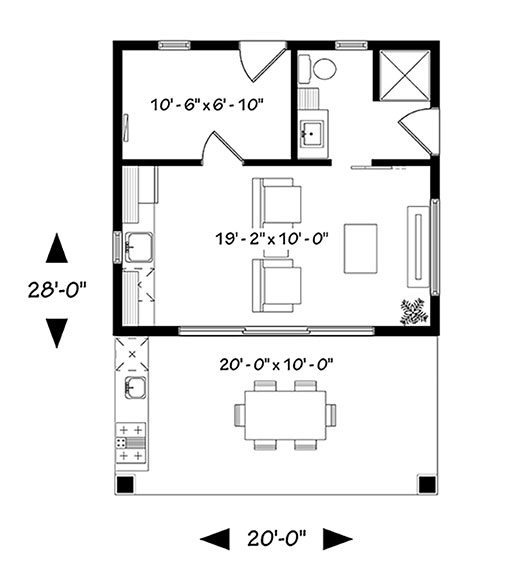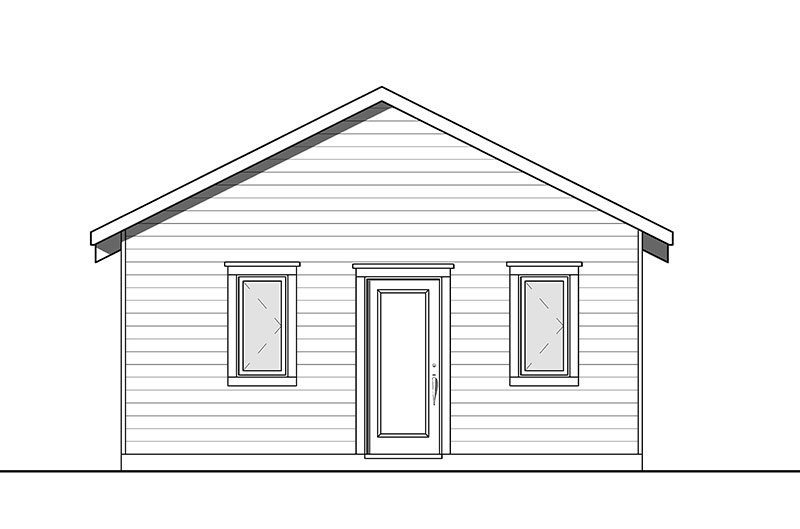| Square Footage | 360 |
|---|---|
| Beds | 1 |
| Baths | 1 |
| Half Baths | |
| House Width | 28′ 0” |
| House Depth | 20′ 0″ |
| Total Height | 14′ 4″ |
| Levels | 1 |
| Exterior Features | Deck/Porch on Front, Narrow Lot House Plans, Outdoor Kitchen |
| Interior Features | Master Bedroom on Main |
Covill Cabana
Covill Cabana
CHP-05-700
$670.00 – $1,550.00
Categories/Features: All Plans, Cottage House Plans, Craftsman House Plans, Guest Houses, Mountain Lake House Plans, Narrow Lot House Plans, Newest House Plans, Outbuildings
More Plans by this Designer
-
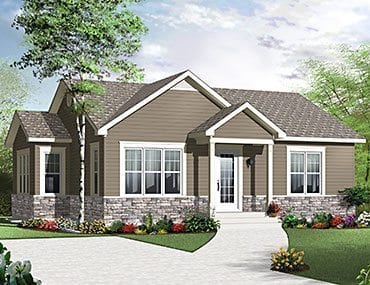 Select options
Select optionsClermont 2
Plan#MHP-05-231975
SQ.FT2
BED1
BATHS37′ 0”
WIDTH28′ 0″
DEPTH -
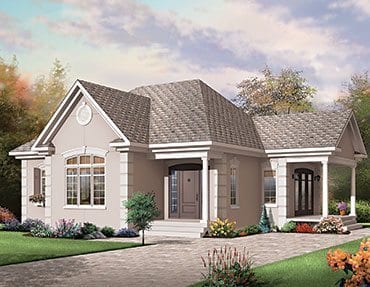 Select options
Select optionsVille Marie
Plan#MHP-05-2631108
SQ.FT1
BED1
BATHS36′ 0”
WIDTH36′ 0″
DEPTH -
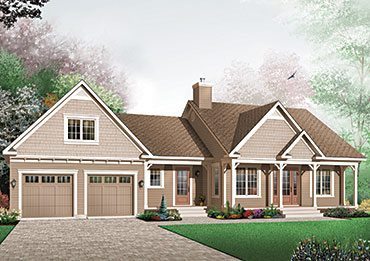 Select options
Select optionsBelleterre
Plan#MHP-05-2271073
SQ.FT2
BED1
BATHS60′ 0”
WIDTH30′ 0″
DEPTH -
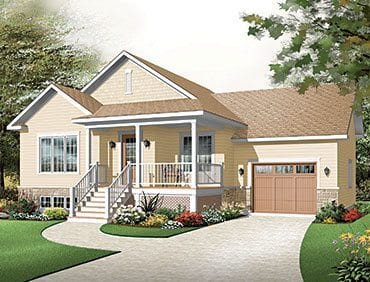 Select options
Select optionsNewman Boulevard
Plan#MHP-05-2981023
SQ.FT2
BED1
BATHS44′ 0”
WIDTH36′ 4″
DEPTH
