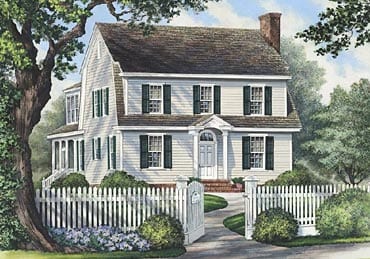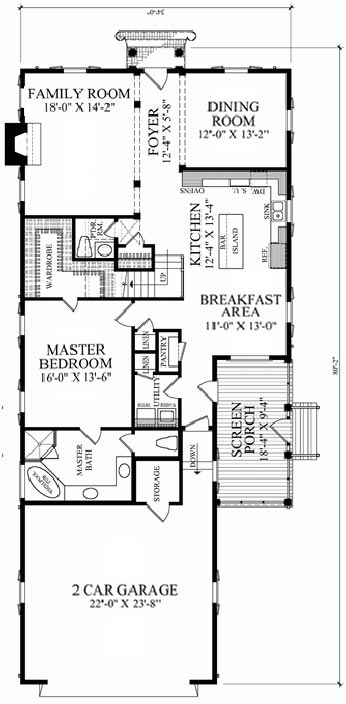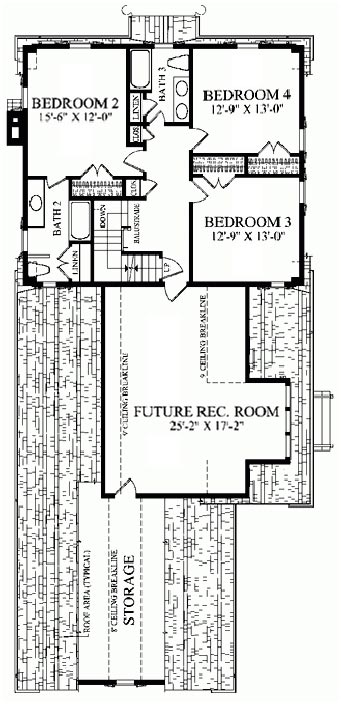First Floor – 1625 Sq. Ft.,Second Floor – 942 Sq. Ft.
Firethorn Cottage
Firethorn Cottage
MHP-25-134
$800.00 – $1,100.00
| Square Footage | 2567 |
|---|---|
| Beds | 4 |
| Baths | 3 |
| Half Baths | 1 |
| House Width | 34′ 0” |
| House Depth | 80′ 2″ |
| Levels | 2 |
| Exterior Features | Deck/Porch on Front, Deck/Porch on Right Side |
| Interior Features | Master Bedroom on Main |
| View Orientation | Views from Front, Views to Left |
Categories/Features: All Plans, Cottage House Plans
More Plans by this Designer
-
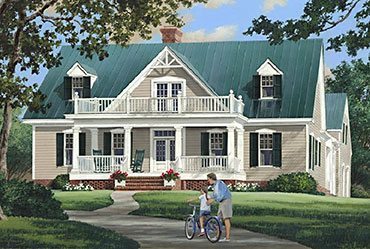 Select options
Select optionsFairfield
Plan#MHP-25-1622903
SQ.FT4
BED3
BATHS54′ 0”
WIDTH89′ 2″
DEPTH -
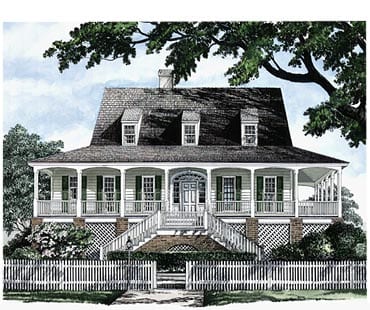 Select options
Select optionsDataw River Cottage
Plan#MHP-25-1052309
SQ.FT4
BED3
BATHS58′ 0”
WIDTH39′ 6″
DEPTH -
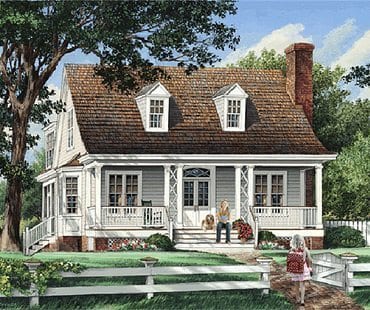 Select options
Select optionsLyndale Cottage
Plan#MHP-25-1442184
SQ.FT3
BED3
BATHS31′ 2”
WIDTH86′ 10″
DEPTH -
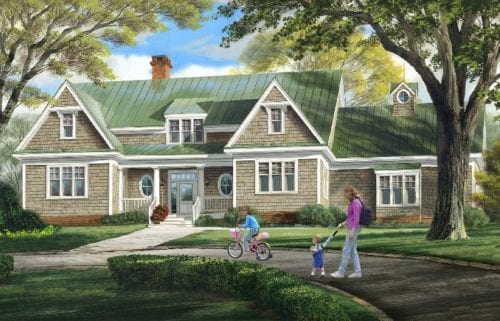 Select options
Select optionsNarragansett House
Plan#MHP-25-1454256
SQ.FT4
BED3
BATHS82′ 0”
WIDTH54′ 2″
DEPTH
