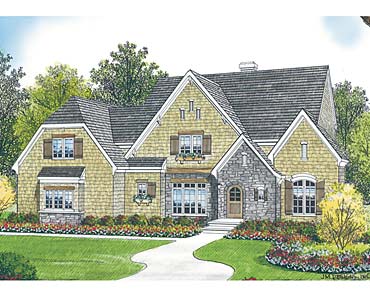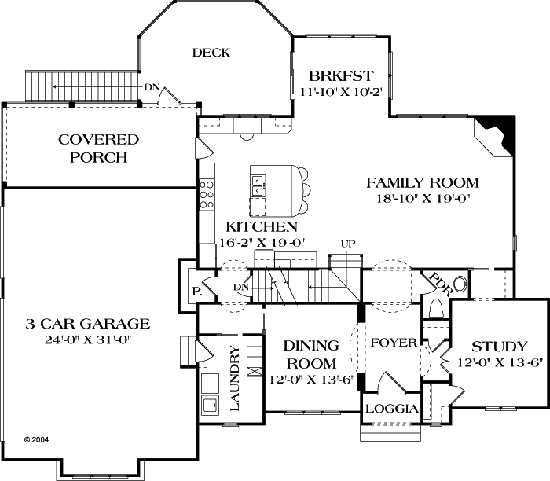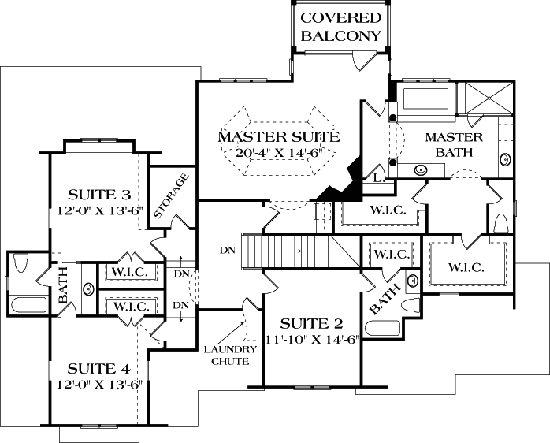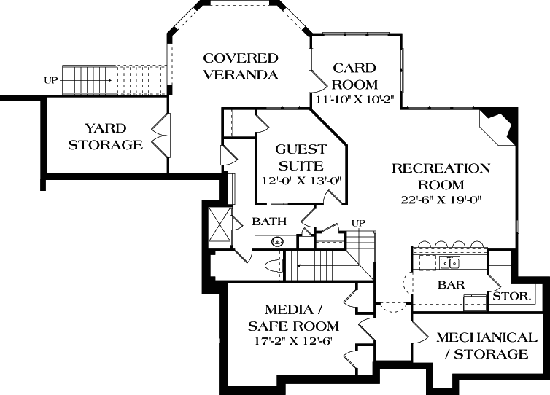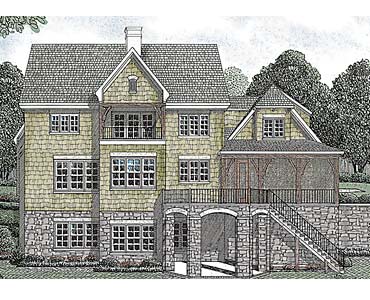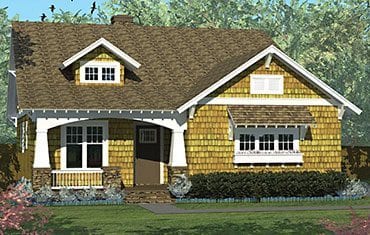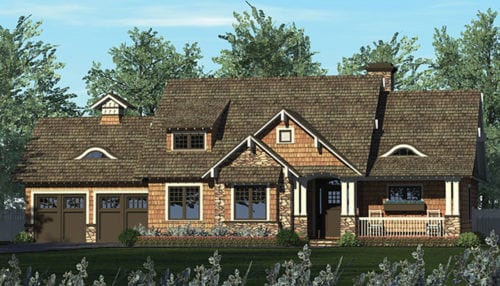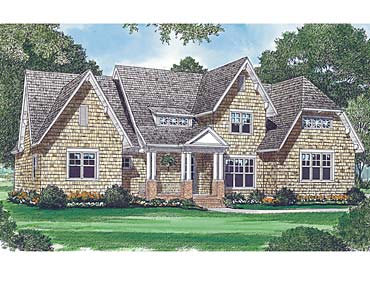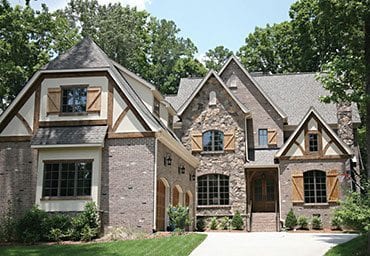This cottage home with a european flair has all the bedrooms on the upper floor; leaving the basement and first floor for plenty of living and entertainment. The kitchen is open to the family room on the first floor wich gives an open feel to the plan. On the basement level there is plenty of room for entertaining with a large recreation room and wet bar.
3+ Car Garage,Apartment or InLaw Suite,Den/Study/Office,Formal Dining Room,Formal Living Room,Game/Recreation Room,Great/Gathering/Family Room,Laundry Room – Main Floor,Deck,Expansive Rear View,Fireplace,Media Room,Patio/Terrace/Veranda
