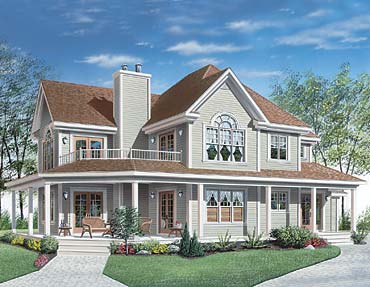balcony on 2nd level, abundant and special fenestration, french doors to master bedroom and one of secondary bedrooms, secondary bedroom with walk-in closet, covered wraparound balcony from the right the dimensions are 6′, 4′ and 3′ 4″
Lavaltrie
Lavaltrie
MHP-05-166
$1,130.00 – $2,010.00
| Square Footage | 2350 |
|---|---|
| Beds | 3 |
| Baths | 2 |
| Half Baths | 1 |
| House Width | 58′ 0” |
| House Depth | 33′ 0″ |
| Total Height | 33′ |
| Levels | 2 |
| Exterior Features | Deck/Porch on Rear, Wraparound Porch |
| Interior Features | Master Bedroom Up |
Categories/Features: All Plans, Uncategorized
More Plans by this Designer
-
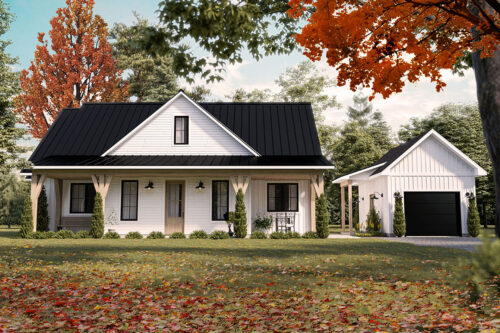 Select options
Select optionsLaredo Cottage
Plan#MHP-05-3481525
SQ.FT3
BED2
BATHS49′ 4”
WIDTH37′ 4″
DEPTH -
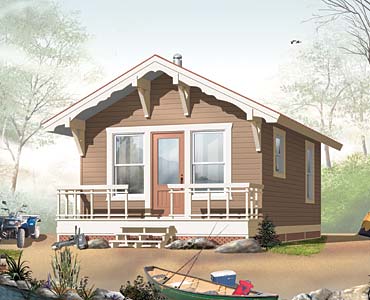 Select options
Select optionsGreen Valley Cottage
Plan#MHP-05-207384
SQ.FT1
BED1
BATHS16′ 0”
WIDTH24′ 0″
DEPTH -
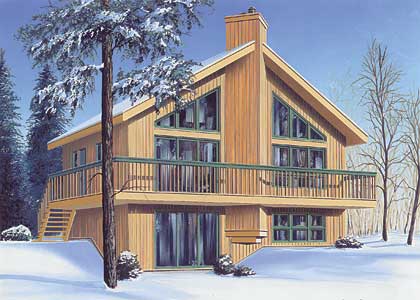 Select options
Select optionsPinewood Walk
Plan#MHP-05-2151574
SQ.FT3
BED2
BATHS32′ 4”
WIDTH24′ 4″
DEPTH -
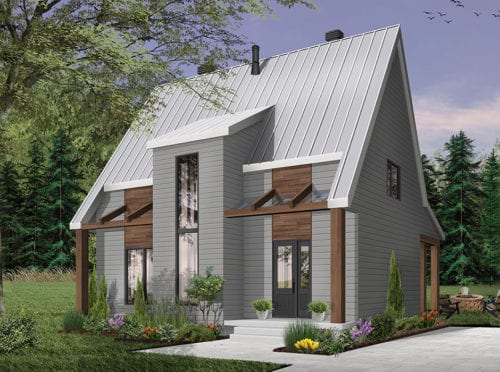 Select options
Select optionsLemongrass Lane
Plan#MHP-05-3121824
SQ.FT3
BED2
BATHS34′ 0”
WIDTH32′ 0″
DEPTH
