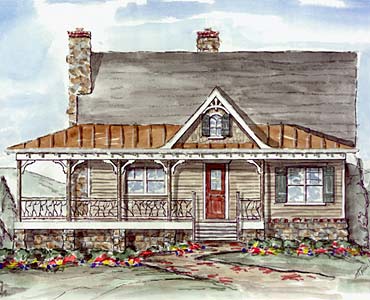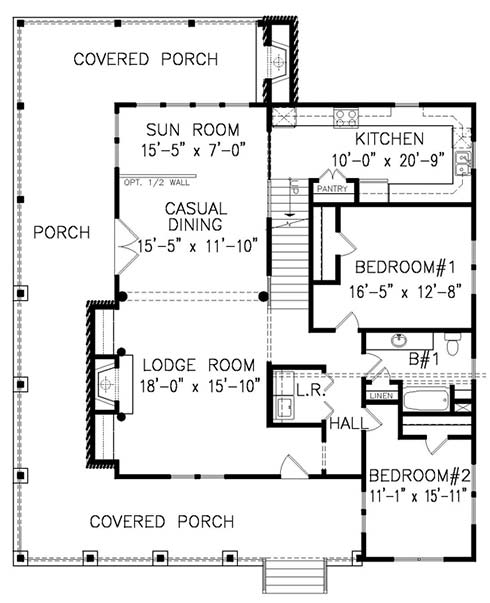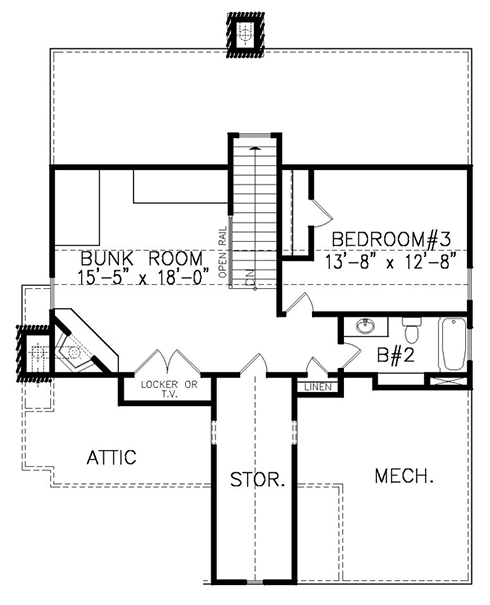craftsman,
Long Hollow
Long Hollow
MHP-30-123
$1,295.00 – $2,495.00
| Square Footage | 2374 |
|---|---|
| Beds | 3 |
| Baths | 2 |
| Half Baths | |
| House Width | 56′ 5” |
| House Depth | 47′ 11″ |
| Levels | 2 |
| Exterior Features | Wraparound Porch |
| Interior Features | Master Bedroom on Main |
| View Orientation | Views from Rear |
Categories/Features: All Plans, Mountain Lake House Plans
More Plans by this Designer
-
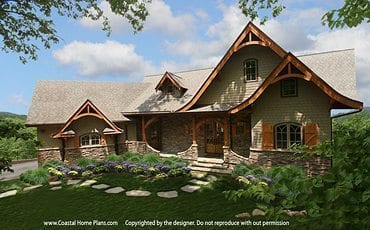 Select options
Select optionsMcElroy Summit
Plan#MHP-30-1762574
SQ.FT3
BED2
BATHS81′ 9”
WIDTH73′ 2″
DEPTH -
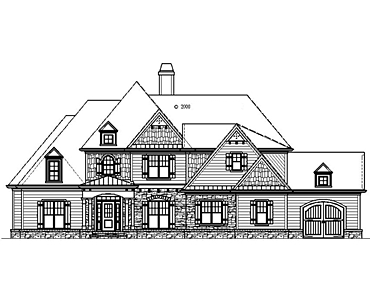 Select options
Select optionsEagle Bluff
Plan#MHP-30-1494048
SQ.FT5
BED4
BATHS76′ 0”
WIDTH73′ 0″
DEPTH -
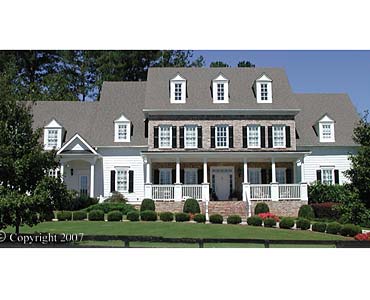 Select options
Select optionsMillcreek
Plan#MHP-30-1725450
SQ.FT5
BED4
BATHS92′ 6”
WIDTH55′ 6″
DEPTH -
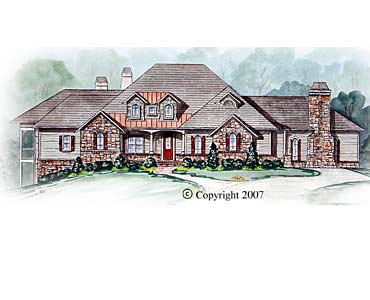 Select options
Select optionsWassaw Cottage
Plan#MHP-30-1336418
SQ.FT3
BED2
BATHS98′ 0”
WIDTH94′ 0″
DEPTH
