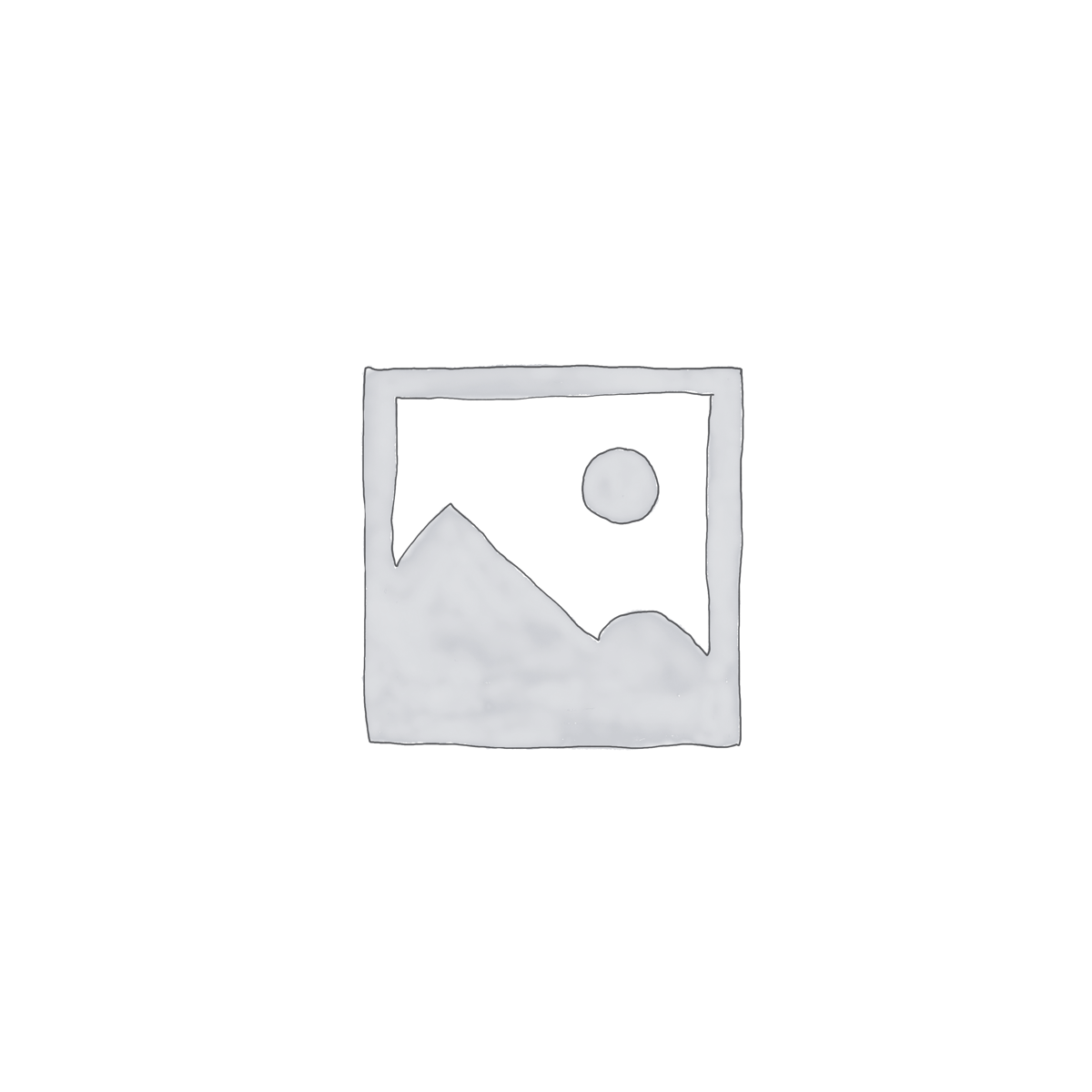Traditional Plan, Formal Living & Dining, Large Great Room, Sitting Room, Covered Porch, Two Car Garage, Framing: 2×4
Mayflower
Mayflower
MHP-01-159
$2,199.00 – $3,399.00
| Square Footage | 3119 |
|---|---|
| Beds | 3 |
| Baths | 2 |
| Half Baths | 1 |
| House Width | 50′ 0” |
| House Depth | 76′ 0″ |
| Total Height | 35′ |
| Levels | 2 |
| Exterior Features | Deck/Porch on Front, Deck/Porch on Rear |
| Interior Features | Master Bedroom on Main |
| View Orientation | Views from Rear |
Categories/Features: All Plans, Mountain Lake House Plans
More Plans by this Designer
-
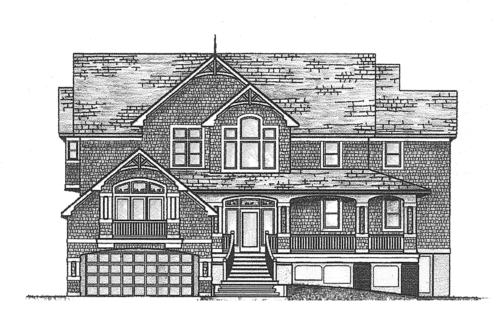 Select options
Select optionsLongboarders Lodge
Plan#MHP-01-1314582
SQ.FT6
BED6
BATHS59′ 0”
WIDTH72′ 9″
DEPTH -
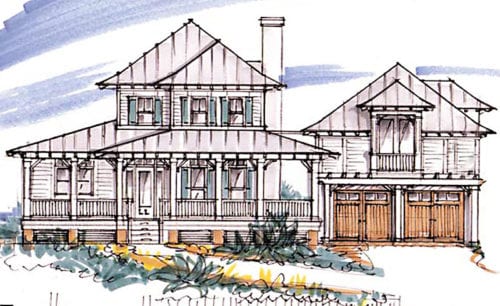 Select options
Select optionsFlamingo Perch
Plan#MHP-01-2993423
SQ.FT3
BED4
BATHS43′ 6”
WIDTH68′ 0″
DEPTH -
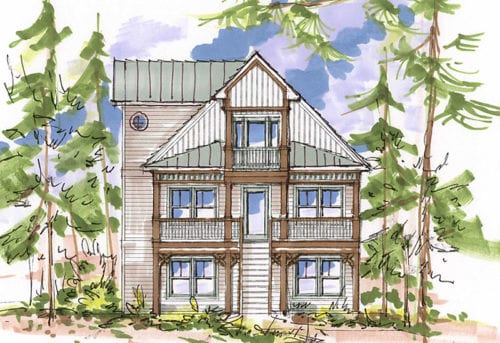 Select options
Select optionsJewel of the Water
Plan#MHP-01-2762565
SQ.FT4
BED3
BATHS30′ 0”
WIDTH44′ 0″
DEPTH -
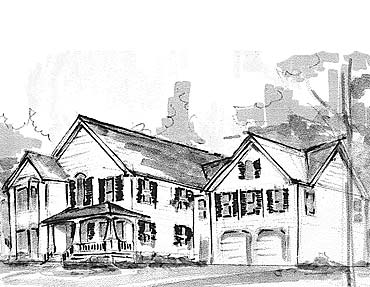 Select options
Select optionsPinewood Acres
Plan#MHP-01-2503695
SQ.FT5
BED3
BATHS60′ 0”
WIDTH63′ 0″
DEPTH
