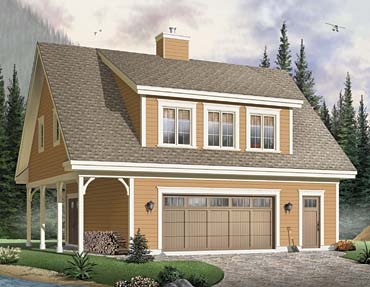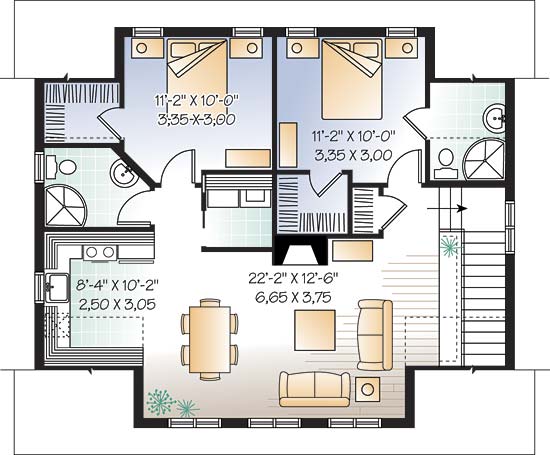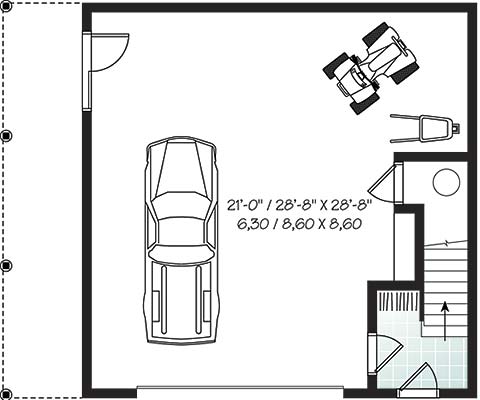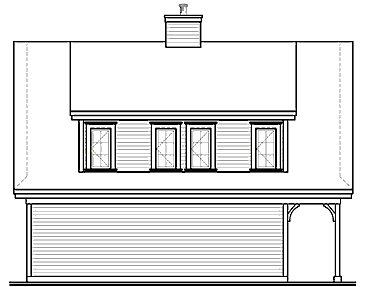ample storage in each of the bedrooms, well situated fireplace on second level, other built-in storage which also serves as a railing at the top of the stairs
Minnehaha
Minnehaha
MHP-05-189
$830.00 – $1,710.00
| Square Footage | 1096 |
|---|---|
| Beds | 2 |
| Baths | 2 |
| House Width | 36′ 0” |
| House Depth | 30′ 0″ |
| Total Height | 27′ |
| Levels | 2 |
| Exterior Features | Deck/Porch on Right Side |
| Interior Features | Master Bedroom on Main |
Categories/Features: All Plans, Uncategorized
More Plans by this Designer
-
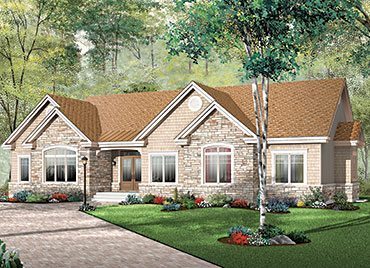 Select options
Select optionsBromont
Plan#MHP-05-2301883
SQ.FT4
BED2
BATHS68′ 8”
WIDTH41′ 8″
DEPTH -
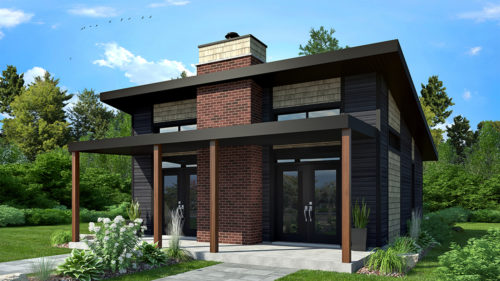 Select options
Select optionsWoodview Cabin
Plan#MHP-05-329686
SQ.FT2
BED1
BATHS26′ 0”
WIDTH26′ 0″
DEPTH -
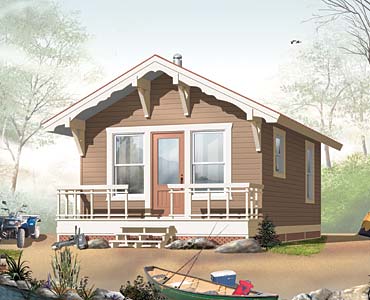 Select options
Select optionsGreen Valley Cottage
Plan#MHP-05-207384
SQ.FT1
BED1
BATHS16′ 0”
WIDTH24′ 0″
DEPTH -
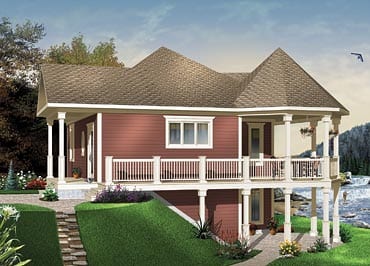 Select options
Select optionsApple Cove Cottage IV
Plan#MHP-05-213840
SQ.FT1
BED1
BATHS33′ 0”
WIDTH31′ 0″
DEPTH
