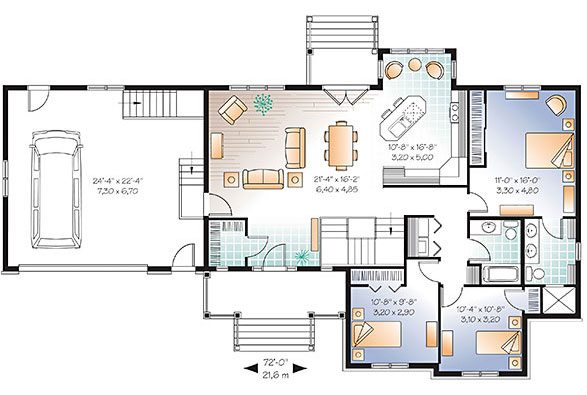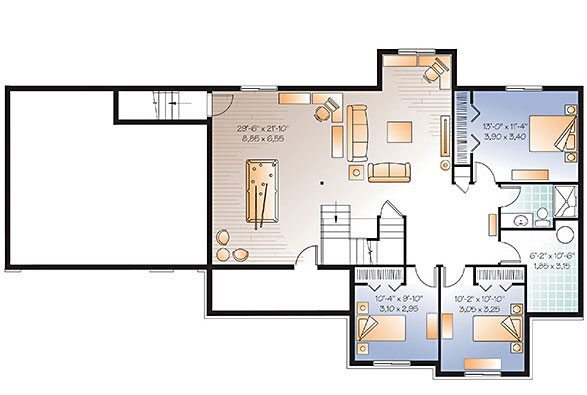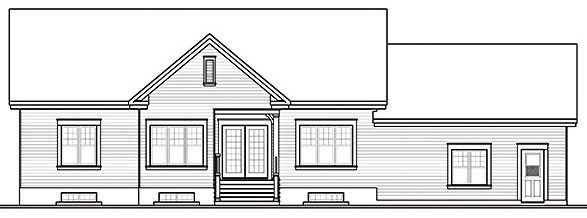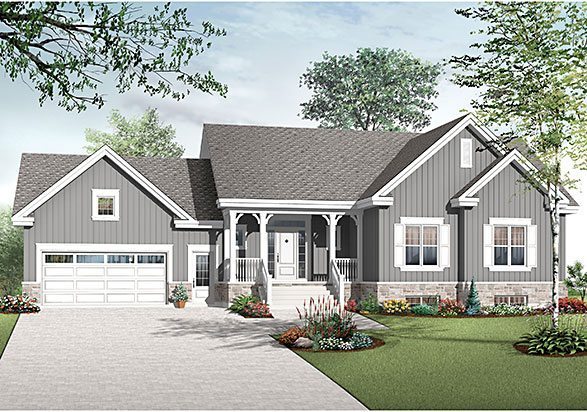Finished Full Basement, Garage
Mirabel 2
Mirabel 2
MHP-05-248
$1,260.00 – $2,160.00
| Square Footage | 3010 |
|---|---|
| Beds | 6 |
| Baths | 3 |
| House Width | 72′ 0” |
| House Depth | 42′ 0″ |
| Total Height | 25′ |
| Levels | 2 |
| Exterior Features | Deck/Porch on Front, Deck/Porch on Rear |
| Interior Features | Master Bedroom on Main |
| View Orientation | Views from Front, Views from Rear |
Categories/Features: All Plans, Cottage House Plans, Craftsman House Plans
More Plans by this Designer
-
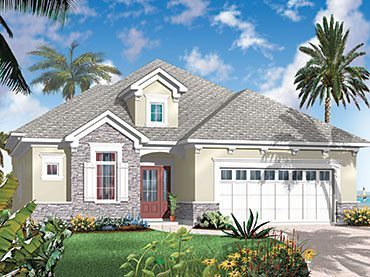 Select options
Select optionsGracefield
Plan#MHP-05-2872052
SQ.FT4
BED2
BATHS42′ 0”
WIDTH65′ 4″
DEPTH -
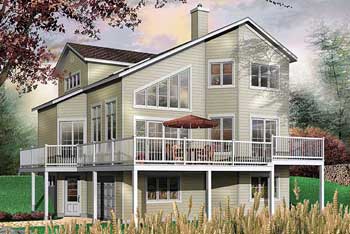 Select options
Select optionsEagle Lake Retreat
Plan#MHP-05-1141737
SQ.FT3
BED2
BATHS34′ 0”
WIDTH34′ 6″
DEPTH -
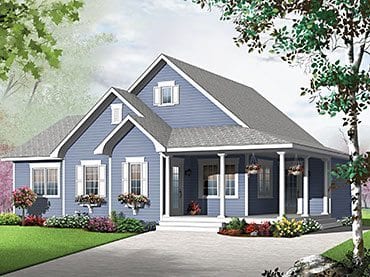 Select options
Select optionsForestville 4
Plan#MHP-05-2361620
SQ.FT3
BED1
BATHS50′ 0”
WIDTH40′ 0″
DEPTH -
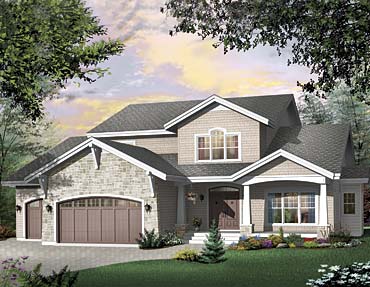 Select options
Select optionsSt. Catharines
Plan#MHP-05-1473955
SQ.FT4
BED3
BATHS68′ 0”
WIDTH64′ 0″
DEPTH

