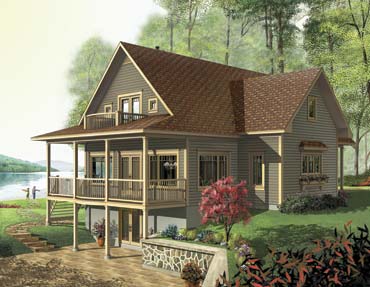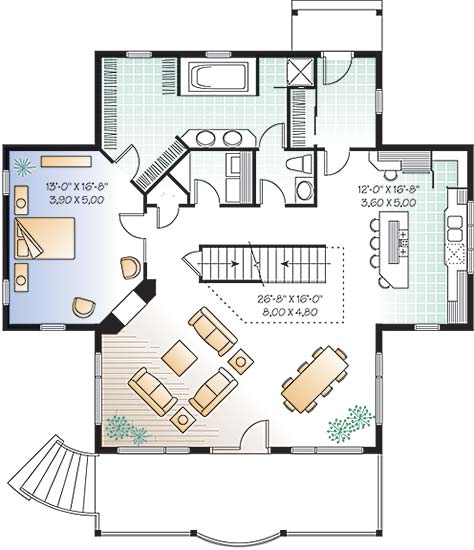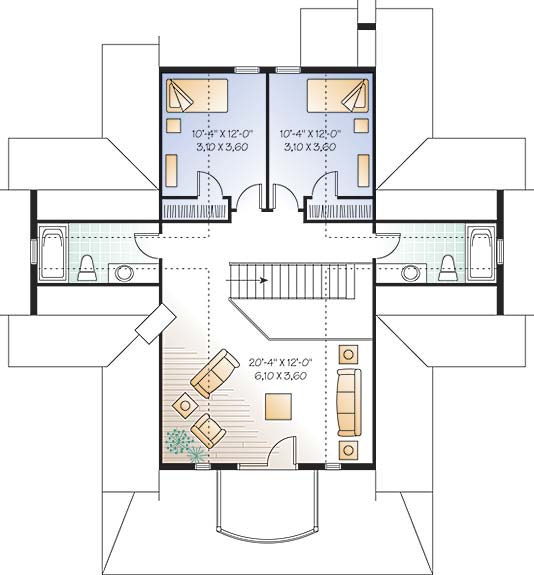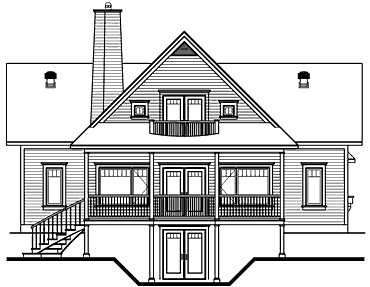see-thru fireplace, mezzanine 9′ ceiling on first floor Siting area in the master suite, decorative brackets Plexiglas panel, decorative moulding, sloped ceiling
Ottertail
Ottertail
MHP-05-191
$1,130.00 – $2,010.00
| Square Footage | 2393 |
|---|---|
| Beds | 3 |
| Baths | 3 |
| Half Baths | 1 |
| House Width | 46′ 0” |
| House Depth | 39′ 0″ |
| Total Height | 27′ |
| Levels | 2 |
| Exterior Features | Deck/Porch on Front, Deck/Porch on Rear |
| Interior Features | Master Bedroom on Main |
Categories/Features: All Plans, Uncategorized
More Plans by this Designer
-
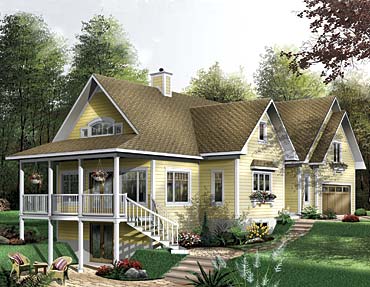 Select options
Select optionsBrampton
Plan#MHP-05-1032219
SQ.FT3
BED3
BATHS67′ 0”
WIDTH40′ 0″
DEPTH -
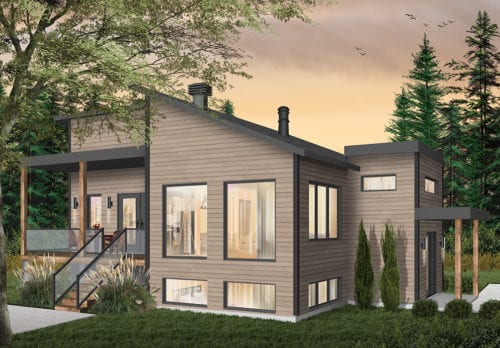 Select options
Select optionsOkatie Way
Plan#MHP-05-3151141
SQ.FT1
BED1
BATHS42′ 0”
WIDTH34′ 0″
DEPTH -
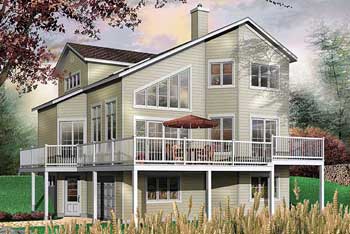 Select options
Select optionsEagle Lake Retreat
Plan#MHP-05-1141737
SQ.FT3
BED2
BATHS34′ 0”
WIDTH34′ 6″
DEPTH -
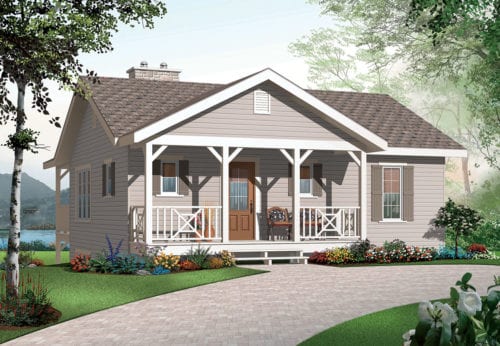 Select options
Select optionsAiken Cottage
Plan#MHP-05-3091664
SQ.FT3
BED2
BATHS32′ 0”
WIDTH26′ 0″
DEPTH
