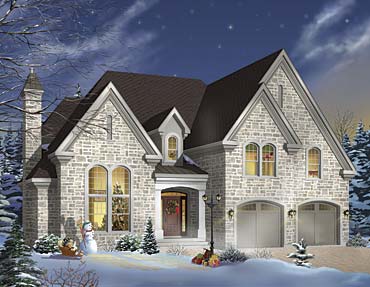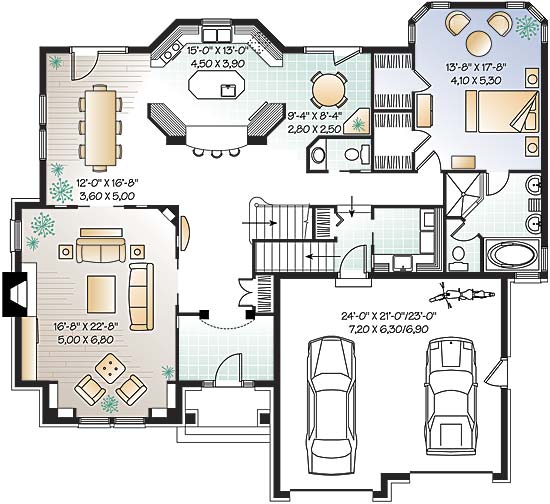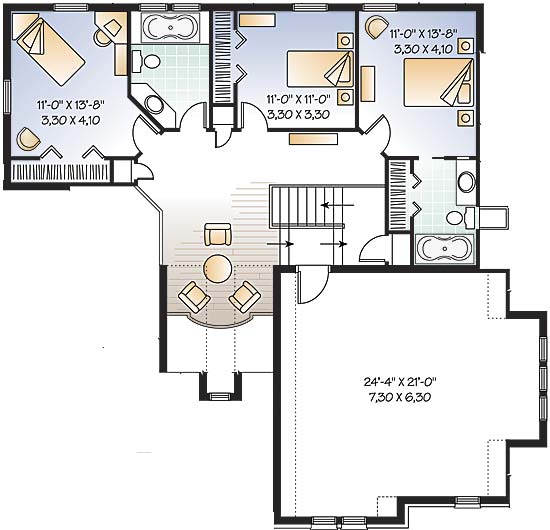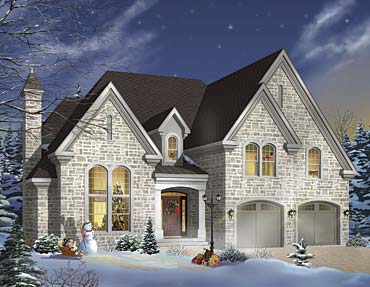Two-Car Garage, Bonus Room
Queen Mary
Queen Mary
MHP-05-303
$1,260.00 – $2,160.00
| Square Footage | 2991 |
|---|---|
| Beds | 4 |
| Baths | 3 |
| Half Baths | 1 |
| House Width | 58′ 0” |
| House Depth | 54′ 0″ |
| Total Height | 35′ |
| Levels | 2 |
| Exterior Features | Deck/Porch on Front |
| Interior Features | Master Bedroom on Main |
| View Orientation | Views from Front, Views from Rear, Views to Left, Views to Right |
Categories/Features: All Plans, Uncategorized
More Plans by this Designer
-
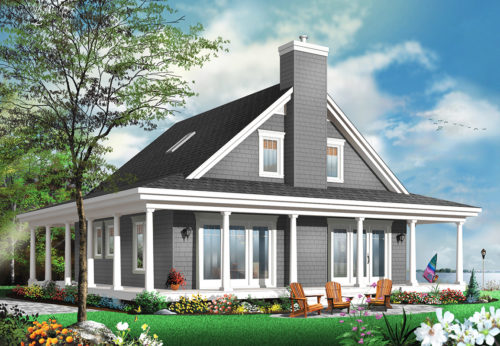 Select options
Select optionsBlake
Plan#MHP-05-3321857
SQ.FT4
BED3
BATHS32′ 0”
WIDTH42′ 0″
DEPTH -
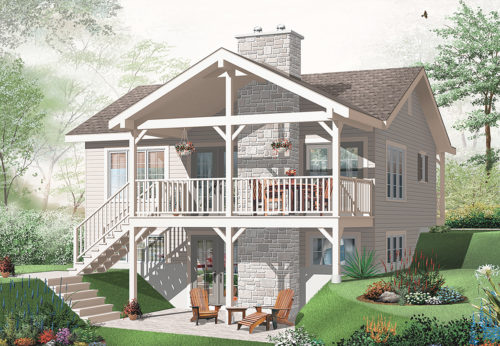 Select options
Select optionsHollow Terrace
Plan#MHP-05-3271664
SQ.FT3
BED2
BATHS32′ 0”
WIDTH26′ 0″
DEPTH -
Sale!
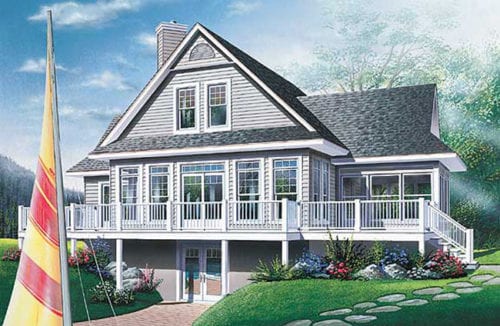 Select options
Select optionsWindward Cottage
Plan#MHP-05-1551832
SQ.FT3
BED2
BATHS38′ 0”
WIDTH40′ 0″
DEPTH -
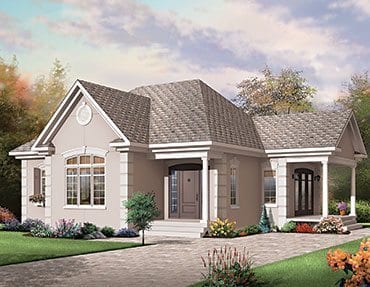 Select options
Select optionsVille Marie
Plan#MHP-05-2631108
SQ.FT1
BED1
BATHS36′ 0”
WIDTH36′ 0″
DEPTH
