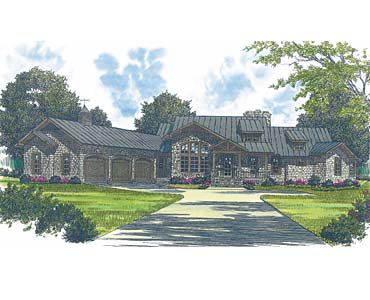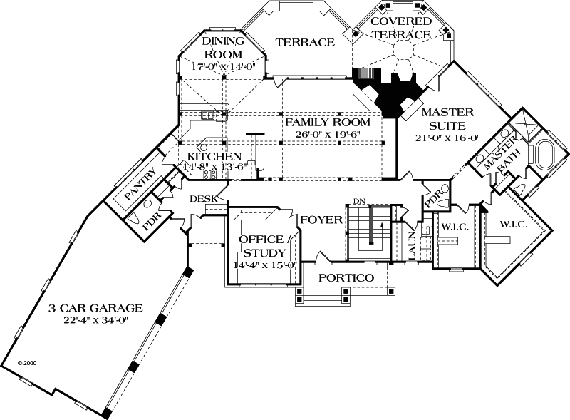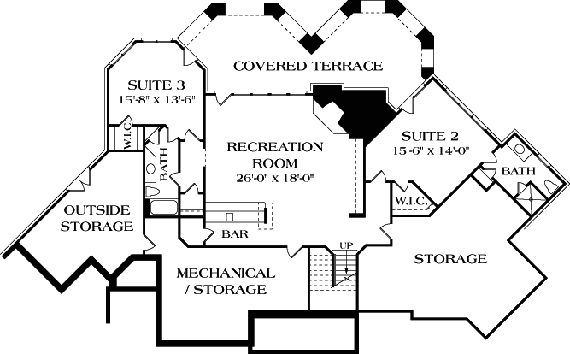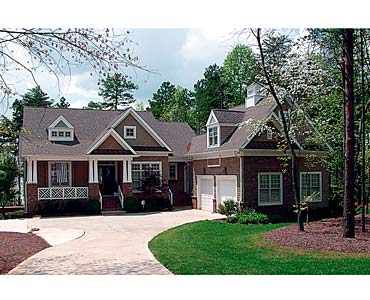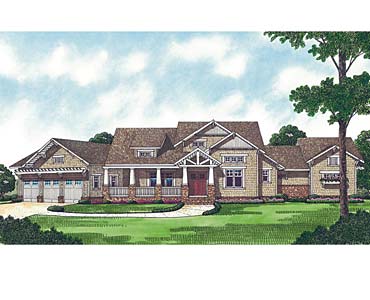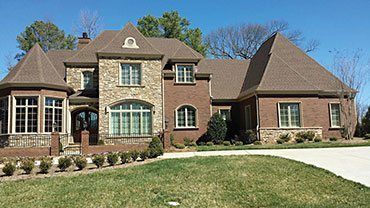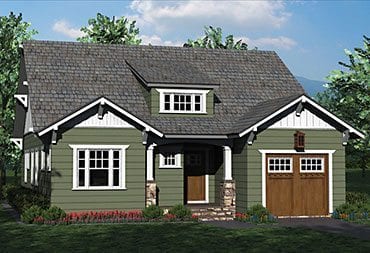This extraordinary single story home with a basement features gables with decorative wood brackets, arched windows and a stone-and-siding facade for undeniable Crafsman character. At the heart of the home, a magnificent vaulted ceiling with decorative trusses and fireplace adds stature to the open family room which accesses the back terraces. The sizeable master suite features back terrrace access, a grand fireplace and a lavish bath with oversized walk-in closets.
3+ Car Garage,Den/Study/Office,Formal Living Room,Game/Recreation Room,Great/Gathering/Family Room,Laundry Room – Main Floor,Deck,Expansive Rear View,Fireplace,Patio/Terrace/Veranda,Porch – Rear
