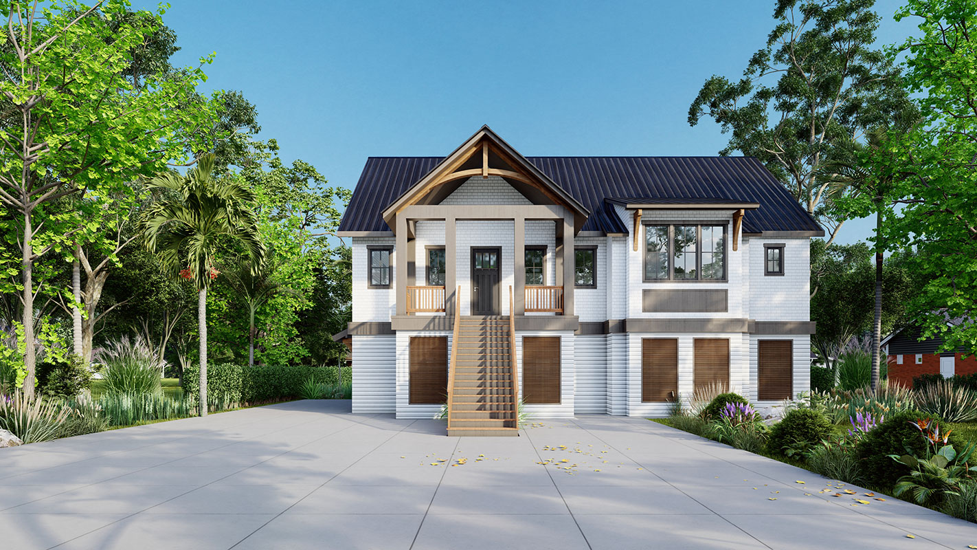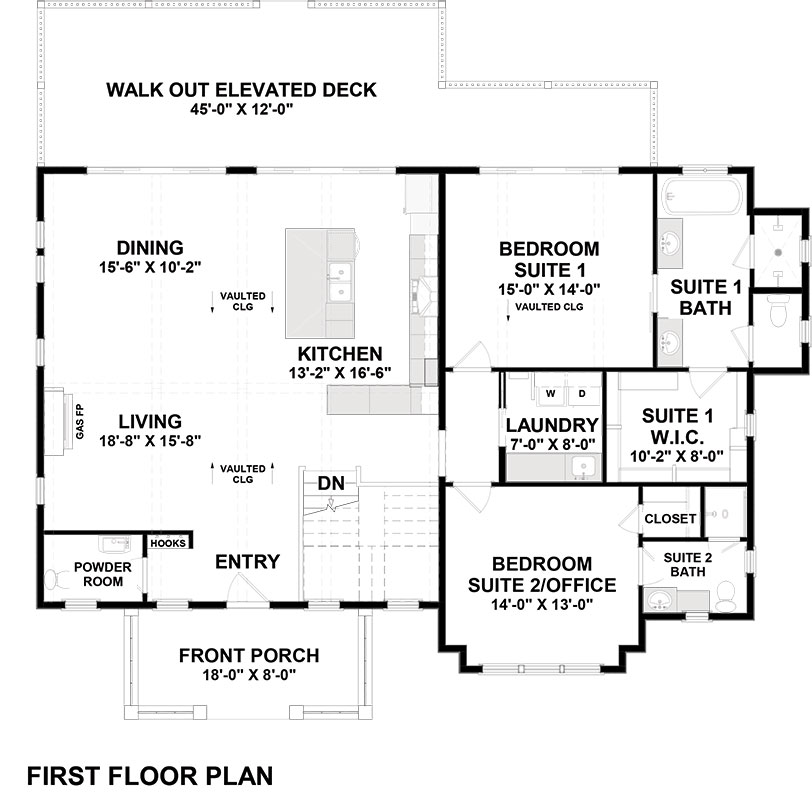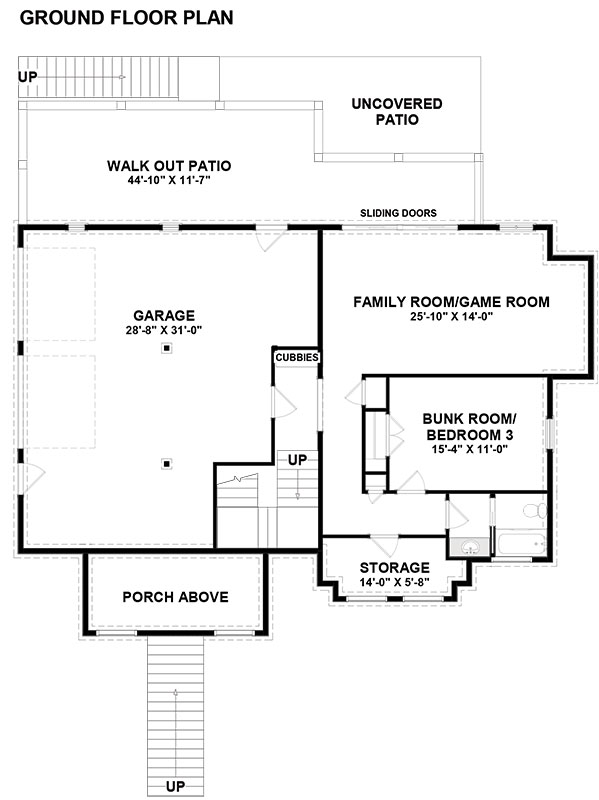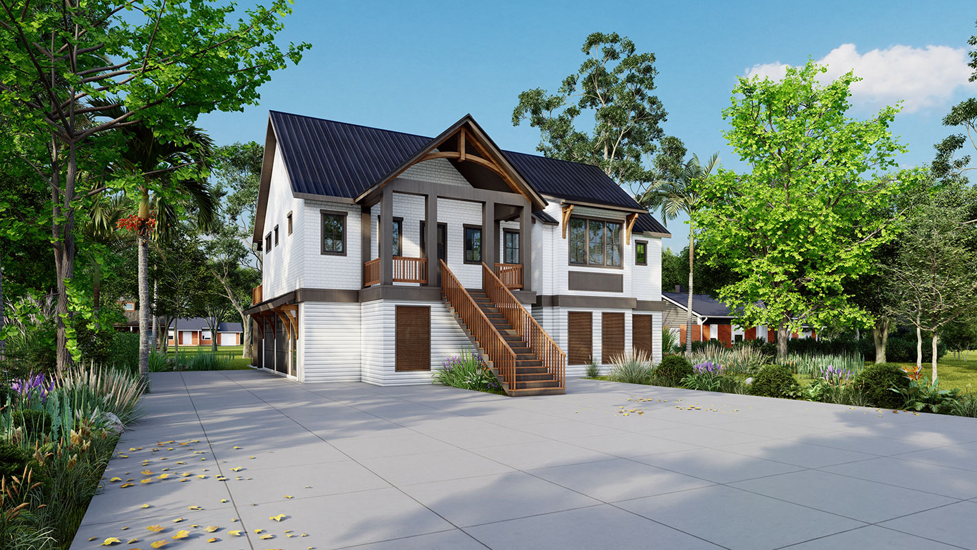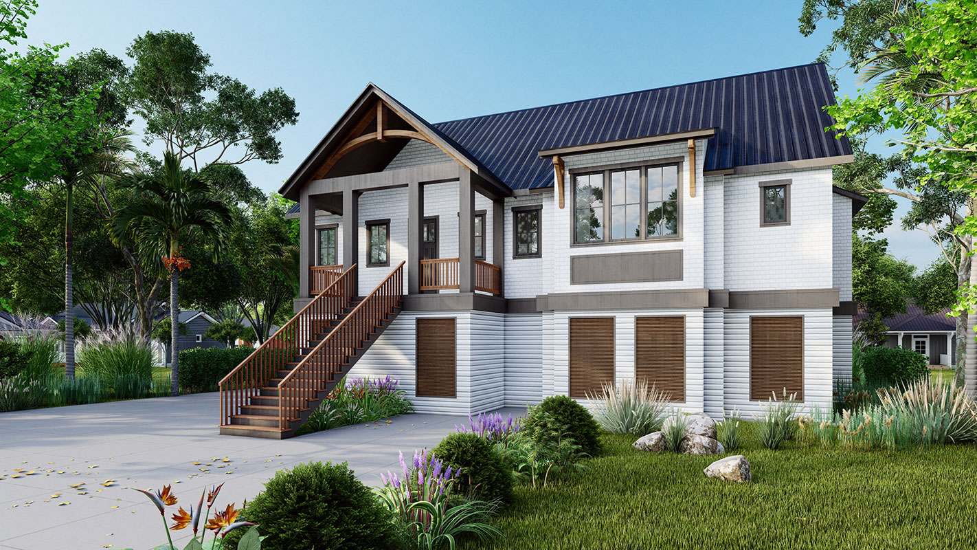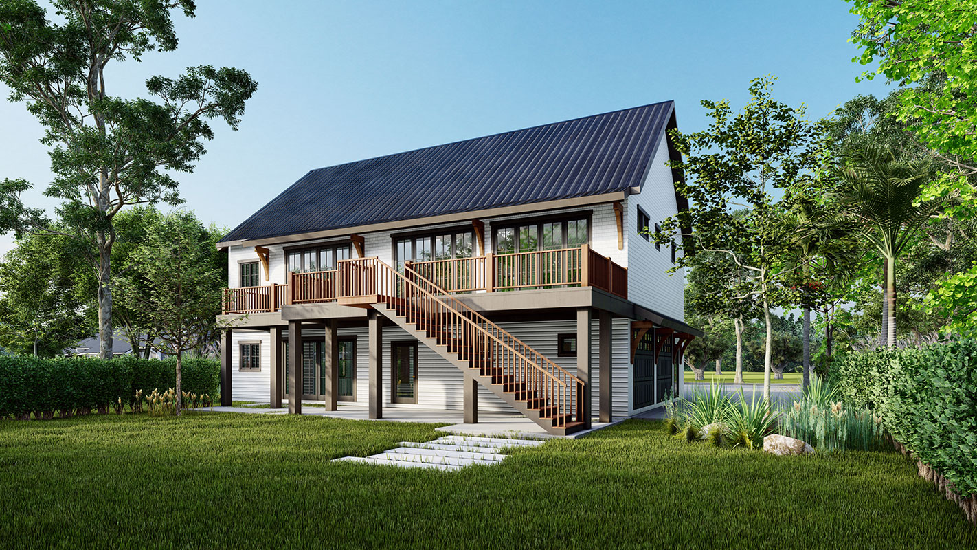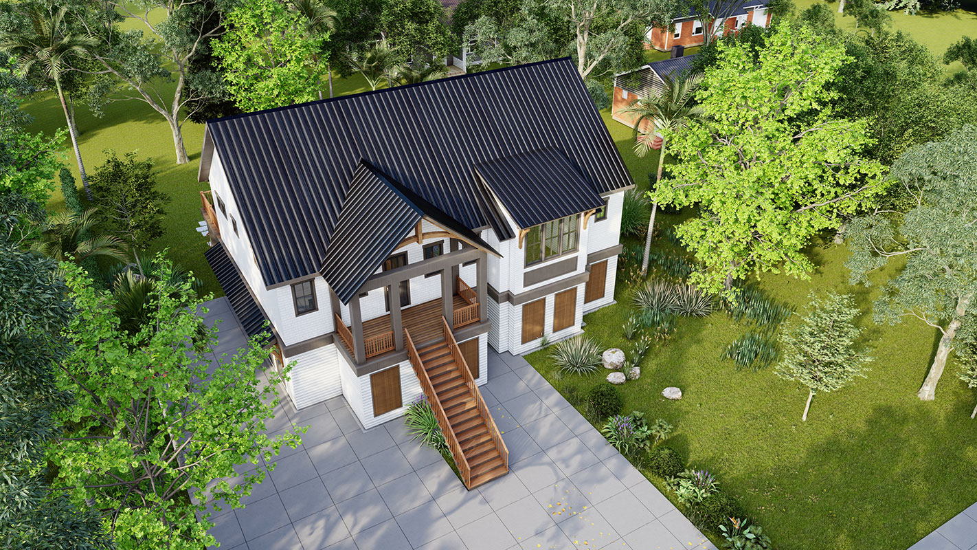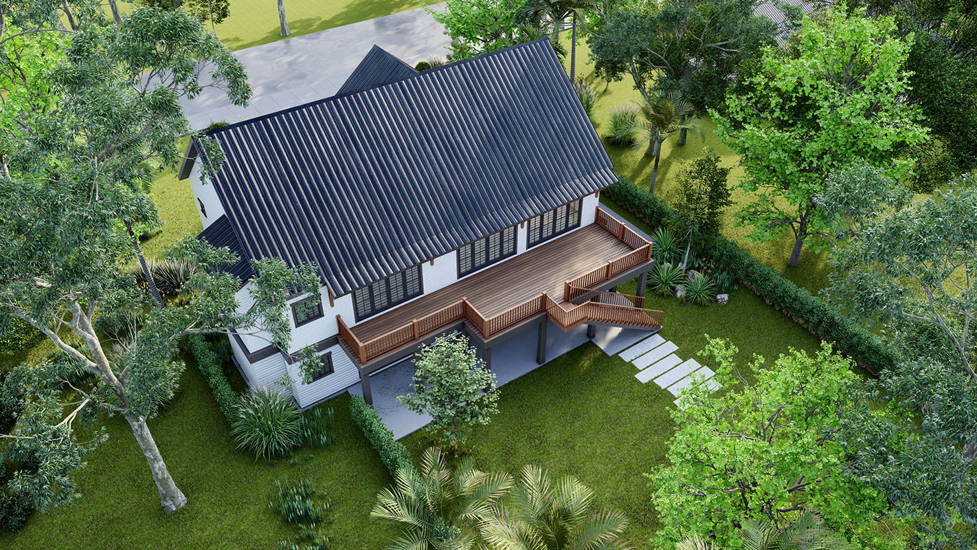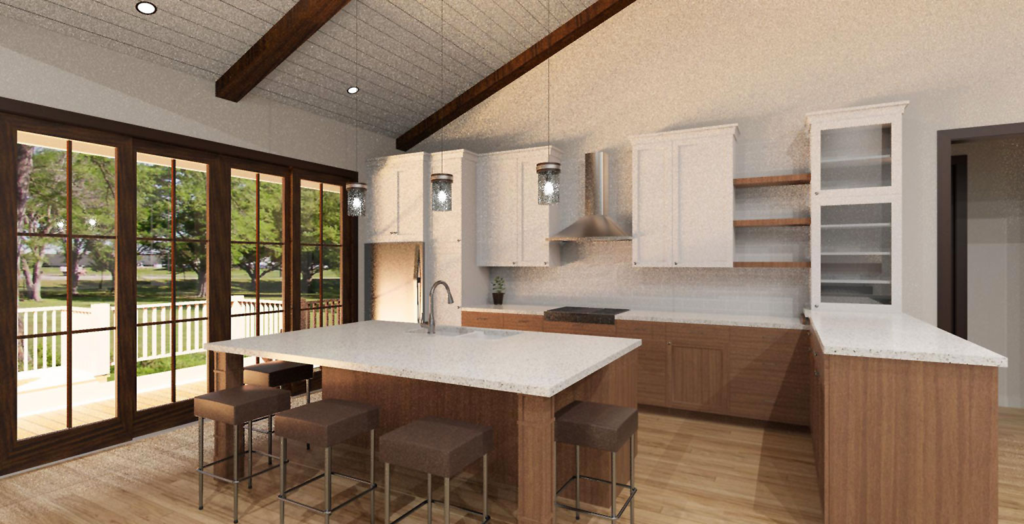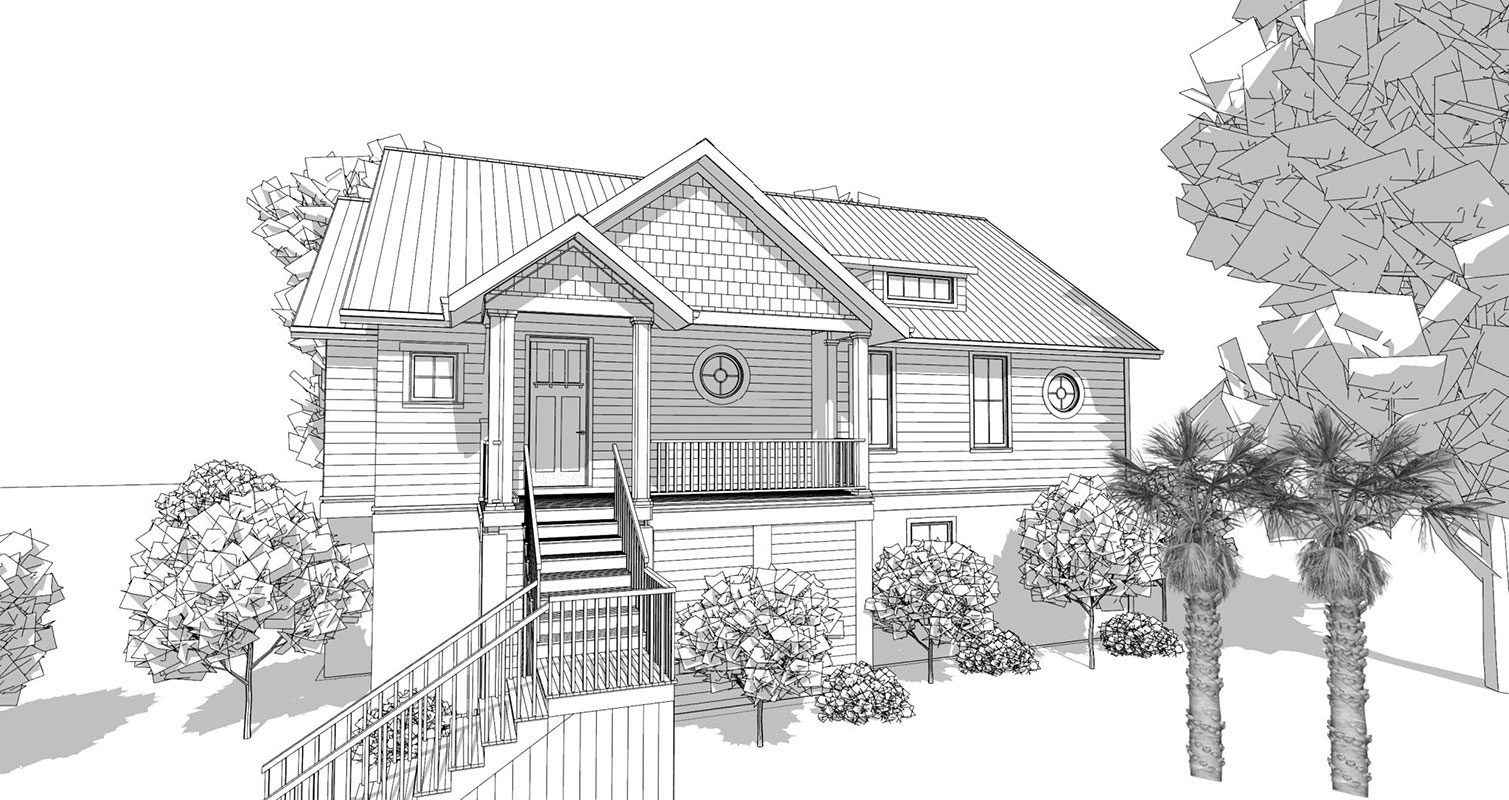| Square Footage | 1784 |
|---|---|
| Beds | 3 |
| Baths | 3 |
| Half Baths | 1 |
| House Width | 56′ 0” |
| House Depth | 52′ 2″ |
| Total Height | 35′ |
| Ceiling Height First Floor | 10′ |
| Levels | 2 |
| Exterior Features | Deck/Porch on Front, Deck/Porch on Rear, Garage Entry – Side |
| Interior Features | Bathtub in Master, Bonus Ground Floor, Gas Fireplace, Guest Room On Main Floor, Home Office, Laundry – Main, Master Bedroom on Main, Separate WC Master Bath, Vaulted Ceiling |
| View Orientation | Views from Rear |
| Foundation Type | Slab/Raised Slab |
| Construction Type | 2×6 |
Saxton Cove
Saxton Cove
MHP-54-129
$1,100.00 – $1,425.00
Categories/Features: All Plans, Craftsman House Plans, Farmhouse Plans, Garage Plans, Newest House Plans, Rear Facing Views
More Plans by this Designer
-
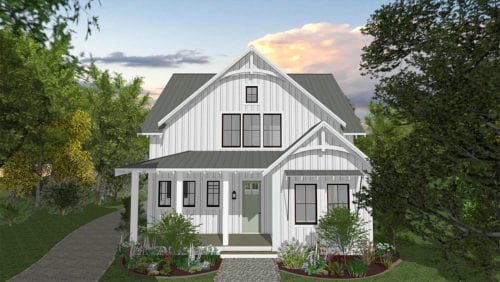 Select options
Select optionsGrace Bay Cottage II
Plan#MHP-54-1222730
SQ.FT4
BED4
BATHS34′ 0”
WIDTH65′ 0″
DEPTH -
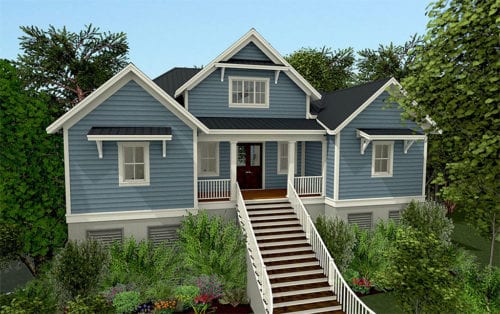 Select options
Select optionsMcQuade Cottage I
Plan#MHP-54-1112250
SQ.FT3
BED3
BATHS52′ 2″
WIDTH65′ 10″
DEPTH -
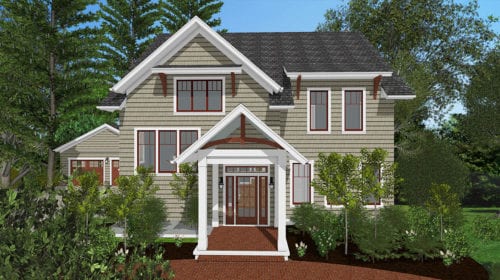 Select options
Select optionsPort Townsend
Plan#MHP-54-1213438
SQ.FT5
BED5
BATHS39′ 0”
WIDTH70′ 0″
DEPTH -
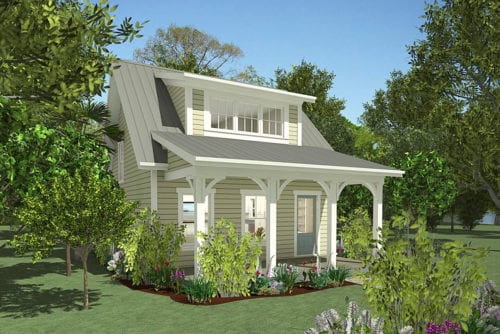 Select options
Select optionsButtermilk Cottage
Plan#MHP-54-109840
SQ.FT1
BED1
BATHS22′ 0”
WIDTH42′ 0″
DEPTH
