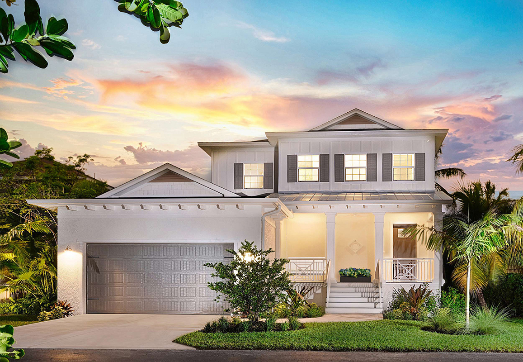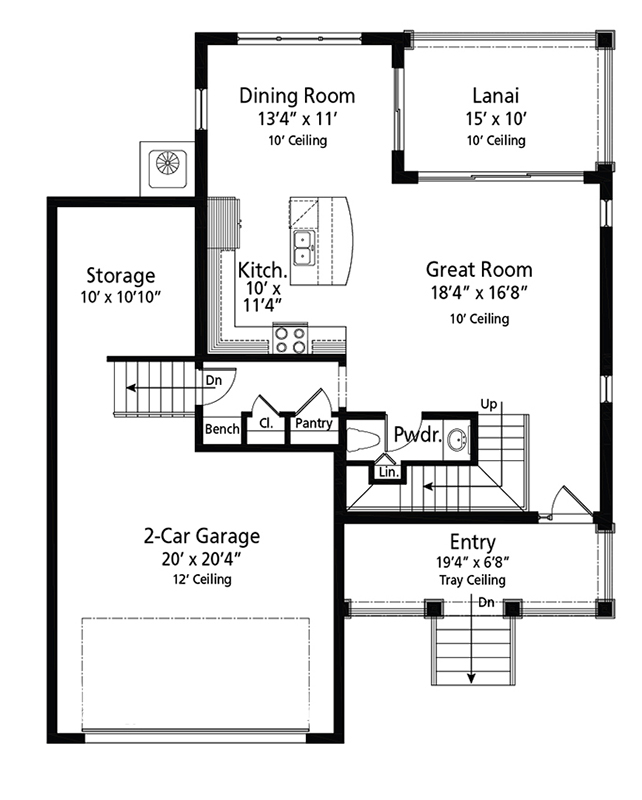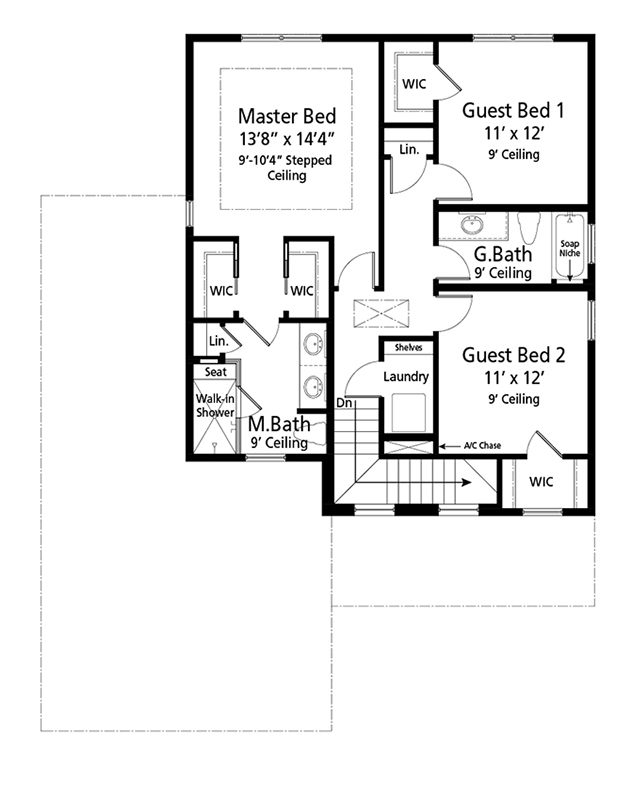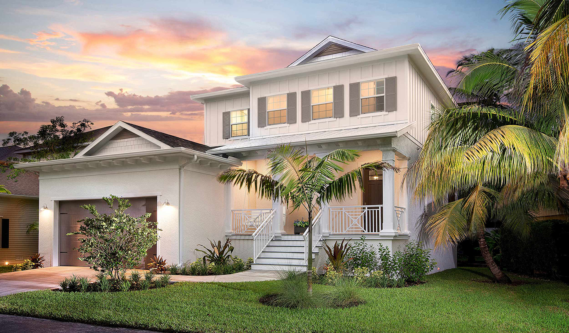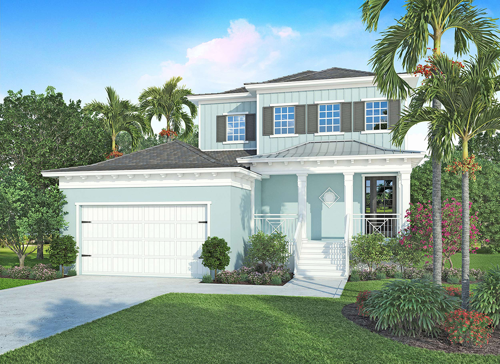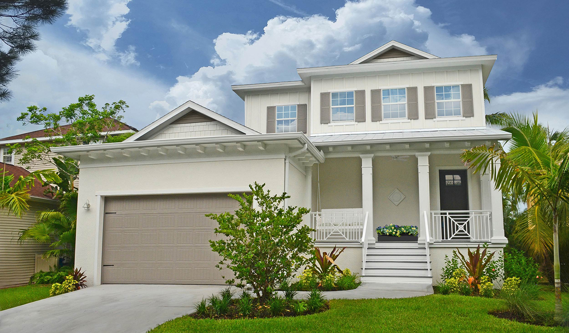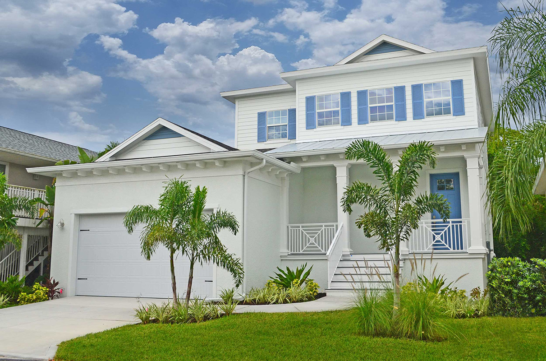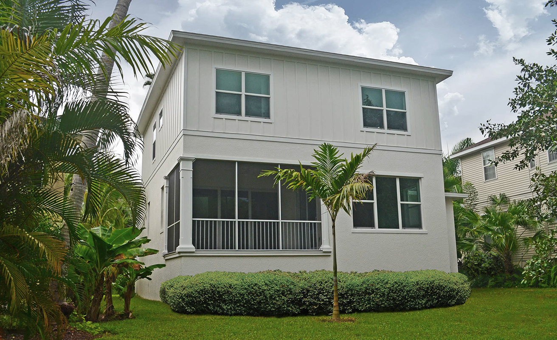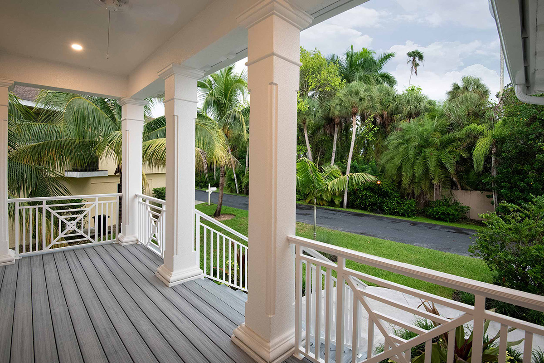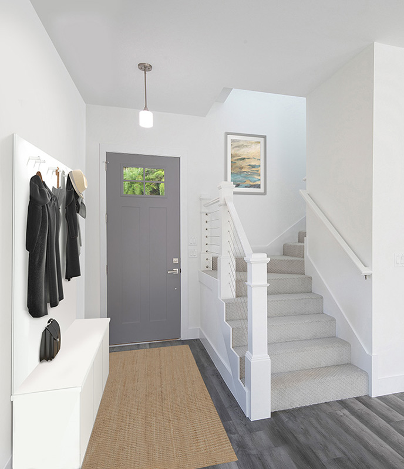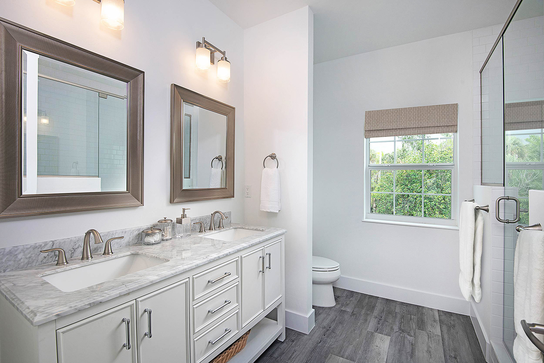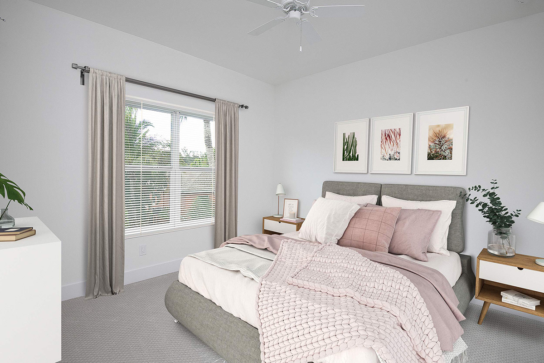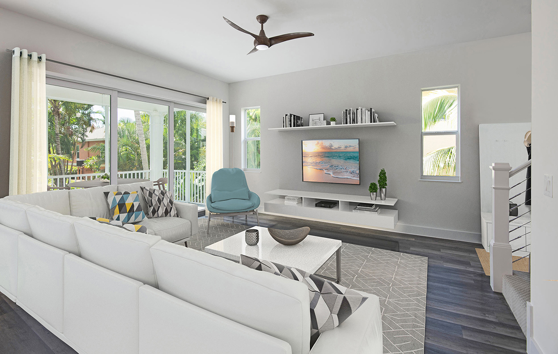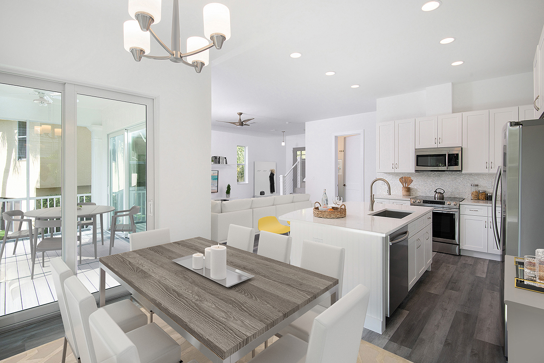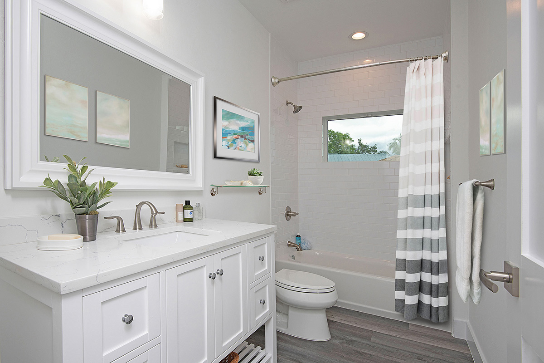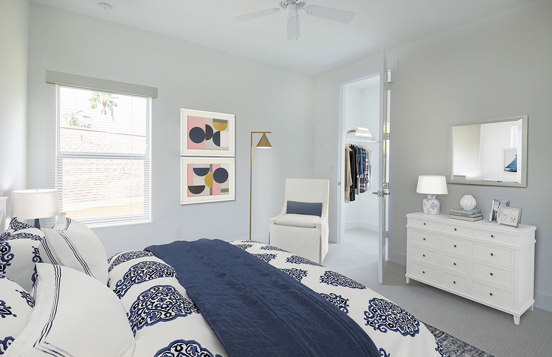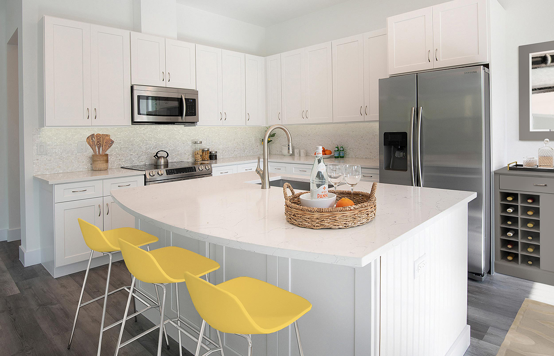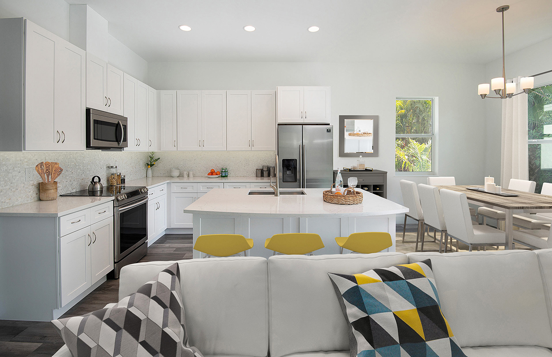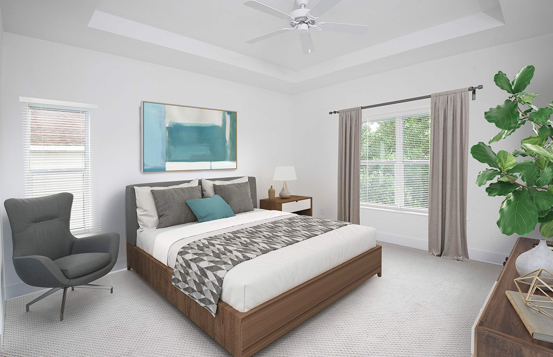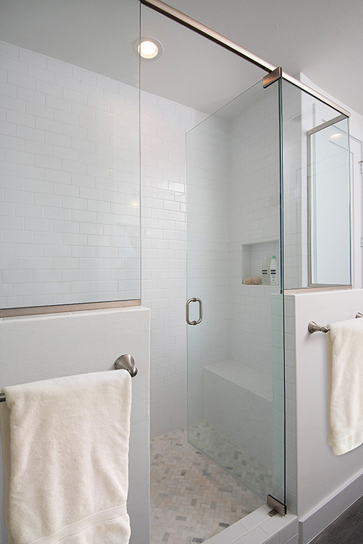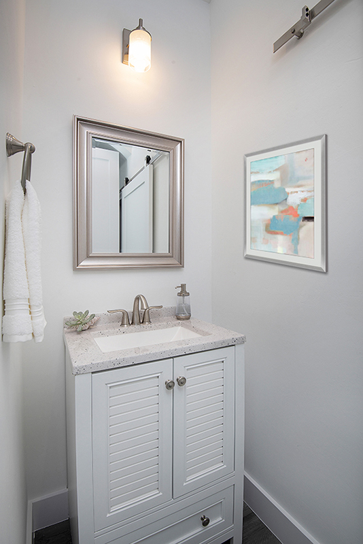| Square Footage | 1830 |
|---|---|
| Beds | 3 |
| Baths | 2 |
| Half Baths | 1 |
| House Width | 40′ 8” |
| House Depth | 51′ 2″ |
| Ceiling Height First Floor | 10′ |
| Levels | 1 |
| Exterior Features | 2 Car Garage, Deck/Porch on Front, Lanai |
| Interior Features | Breakfast Bar, Great Room, Kitchen Island, Laundry Closet, Walk-in Closet |
| Foundation Type | Stem Wall |
Surry
Surry
MHP-73-014
$1,275.00 – $1,950.00
Categories/Features: All Plans, Cottage House Plans, Garage Plans, Master on Main Level, Newest House Plans, Open Floor Plans
More Plans by this Designer
-
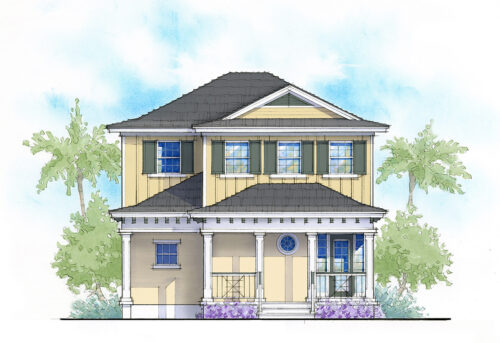 Select options
Select optionsBismark
Plan#MHP-73-0031594
SQ.FT3
BED2
BATHS30′ 0”
WIDTH46′ 0″
DEPTH -
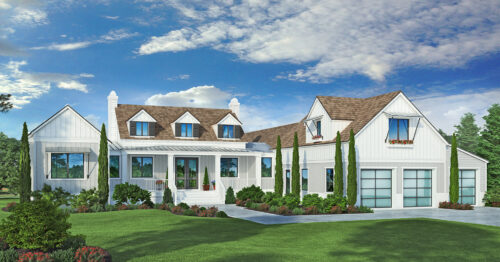 Select options
Select optionsOgden
Plan#MHP-73-0114482
SQ.FT4+Den/Opt. 5th/Bonus Opt. 6th
BED6
BATHS92′ 8″
WIDTH116′ 8″
DEPTH -
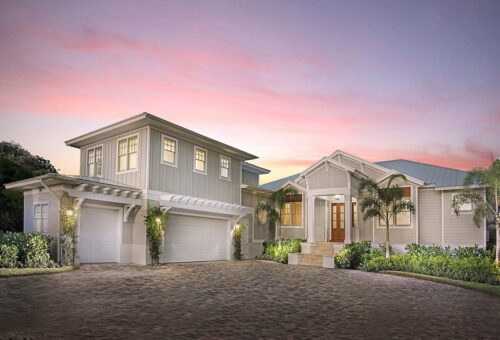 Select options
Select optionsHoffman
Plan#MHP-73-0052925
SQ.FT4+Den
BED4
BATHS66′ 2″
WIDTH94′ 0″
DEPTH -
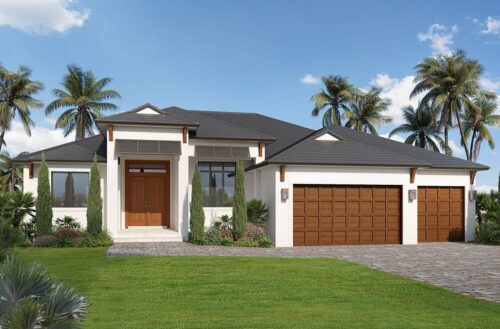 Select options
Select optionsDozier
Plan#MHP-73-0042329
SQ.FT3+ Study
BED2
BATHS64′ 6”
WIDTH72′ 6″
DEPTH
