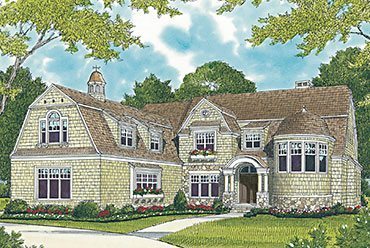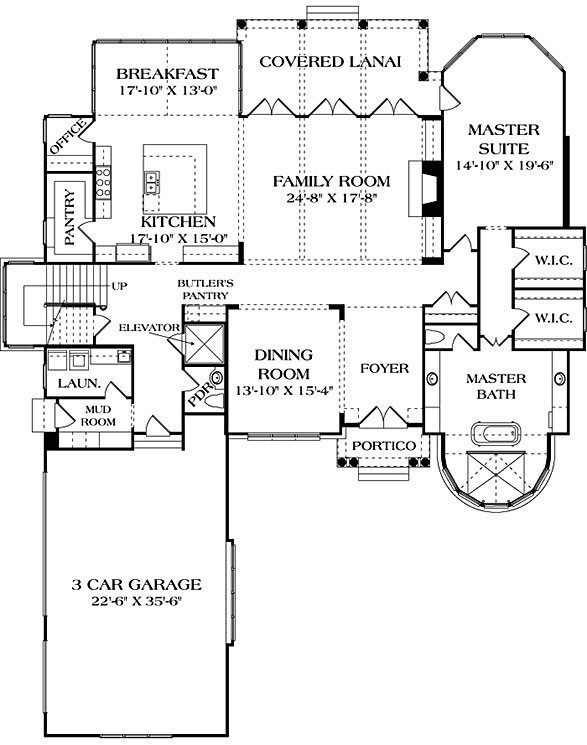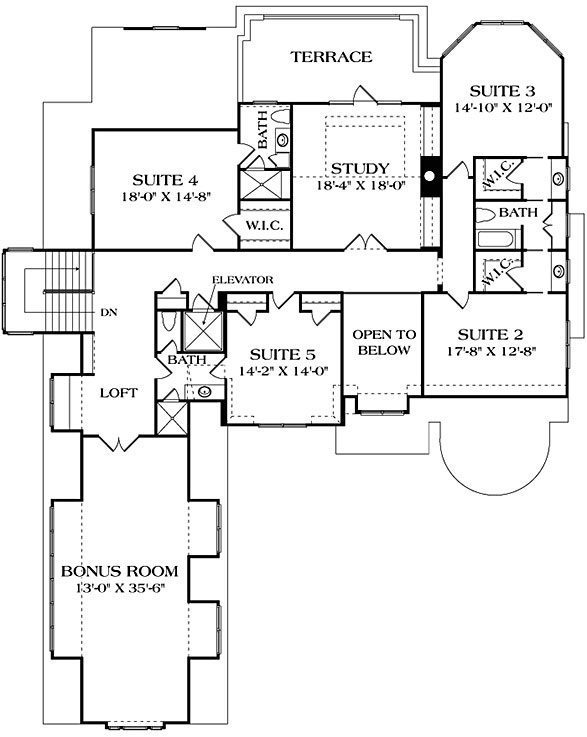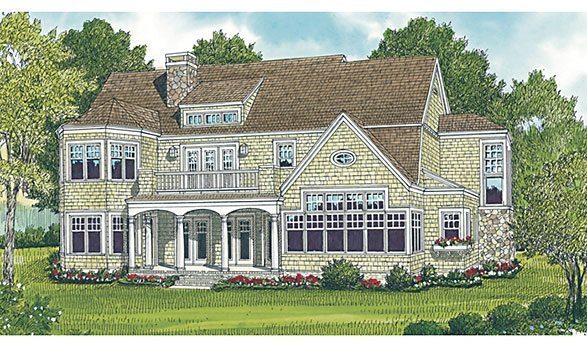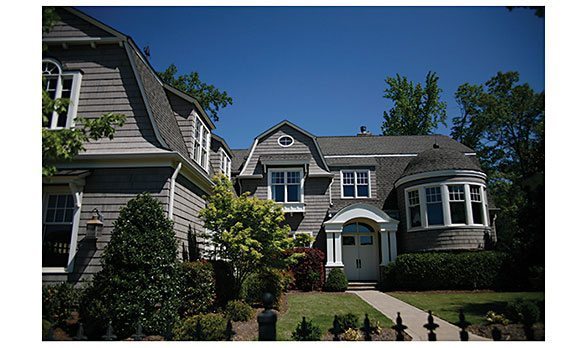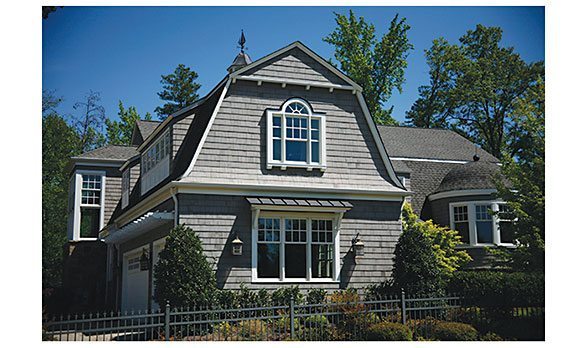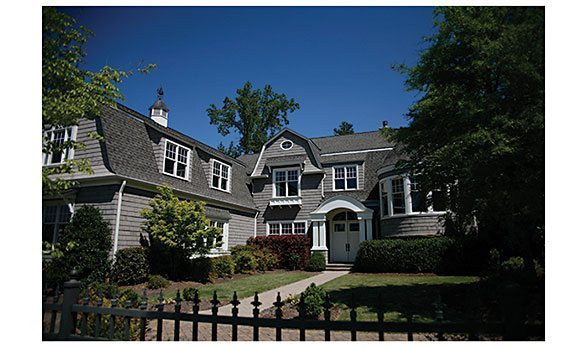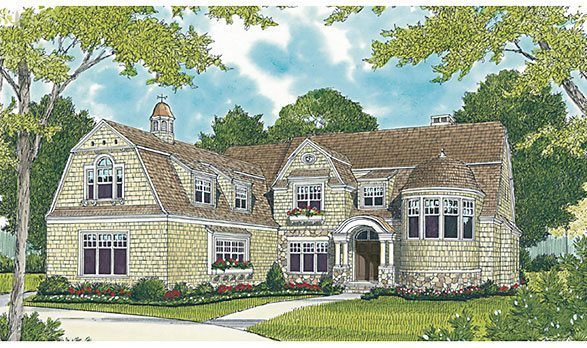Step inside the arched Portico to a spacious and beautiful Cottage style home. Entertaining couldn’t be easier with a gourmet kitchen that has plenty of space for everyone to gather in and enjoy good food and conversation. One very special feature of this home is the spectacular Master Bath. It boasts a “free-standing” tub and a spa-like shower set in a turret with high vaulted ceilings and large raised windows allowing warm, natural sunlight to spill thru.
Thomasville
Thomasville
MHP-08-197
$2,250.00 – $4,700.00
| Square Footage | 5512 |
|---|---|
| Beds | 5 |
| Baths | 4 |
| Half Baths | 1 |
| House Width | 65′ 7” |
| House Depth | 87′ 0″ |
| Levels | 2 |
| Exterior Features | Deck/Porch on Front, Deck/Porch on Rear |
| Interior Features | Master Bedroom on Main |
| View Orientation | Views from Front, Views from Rear, Views to Left, Views to Right |
Categories/Features: All Plans, Cabin Plans, Cottage House Plans, Craftsman House Plans, Mountain Lake House Plans, Waterfront House Plans
More Plans by this Designer
-
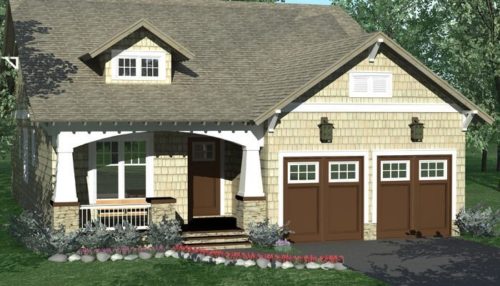 Select options
Select optionsCharlotte I
Plan#MHP-08-1612029
SQ.FT3
BED2
BATHS40′ 0”
WIDTH68′ 2″
DEPTH -
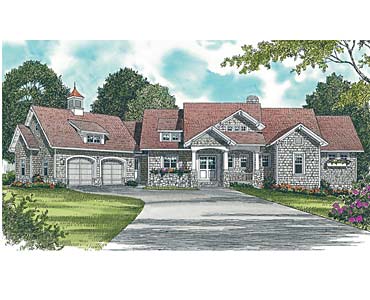 Select options
Select optionsPinckney Place
Plan#MHP-08-1333645
SQ.FT4
BED4
BATHS108′ 6”
WIDTH56′ 0″
DEPTH -
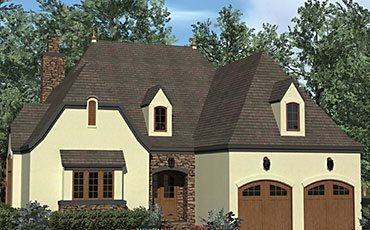 Select options
Select optionsWakeforest
Plan#MHP-08-1672483
SQ.FT3
BED2
BATHS51′ 4”
WIDTH66′ 0″
DEPTH -
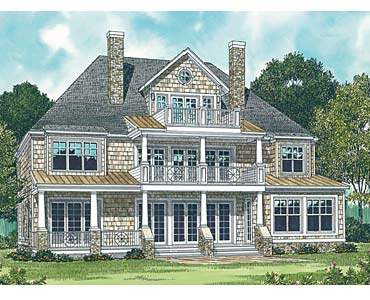 Select options
Select optionsHoneysuckle House
Plan#MHP-08-1445305
SQ.FT5
BED5
BATHS67′ 0”
WIDTH103′ 8″
DEPTH
