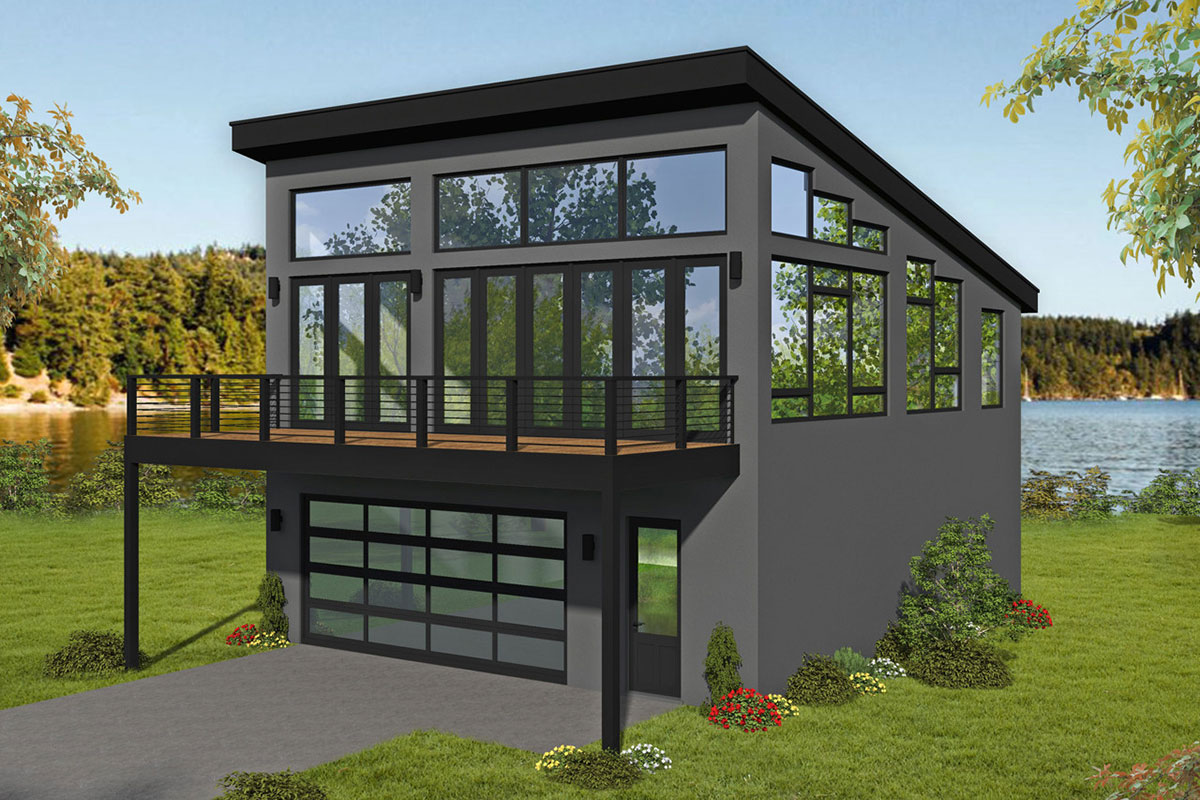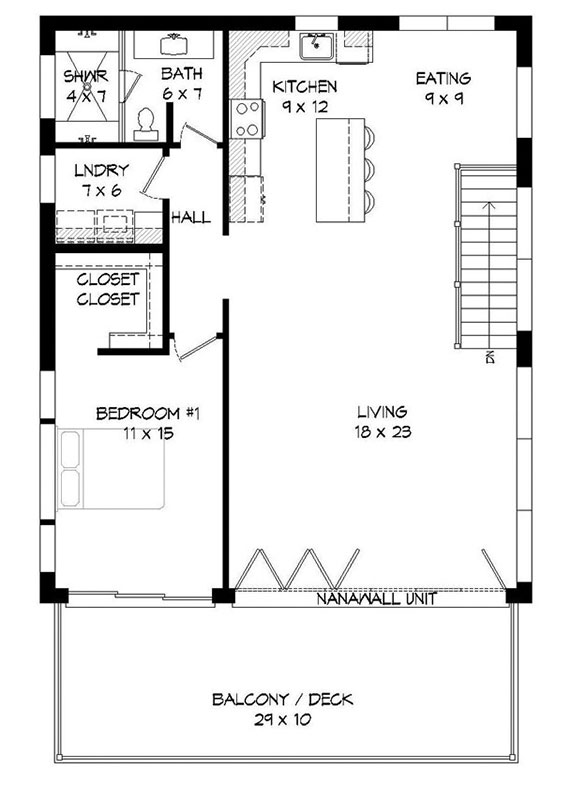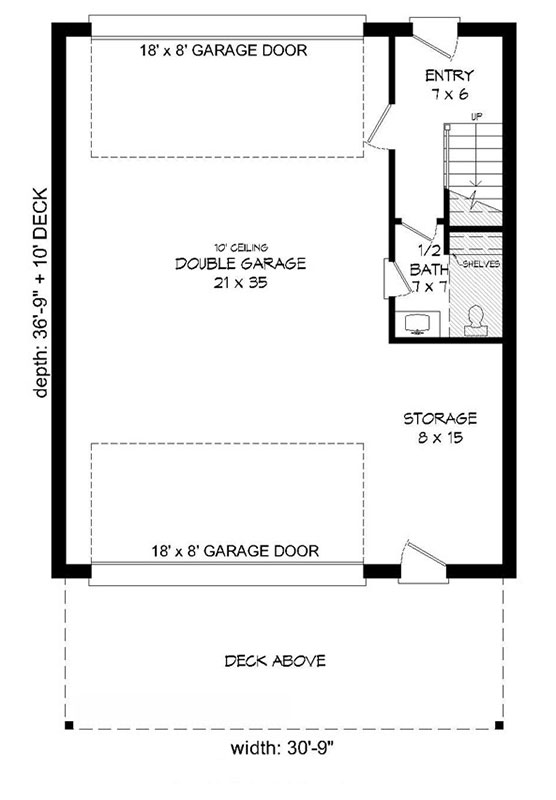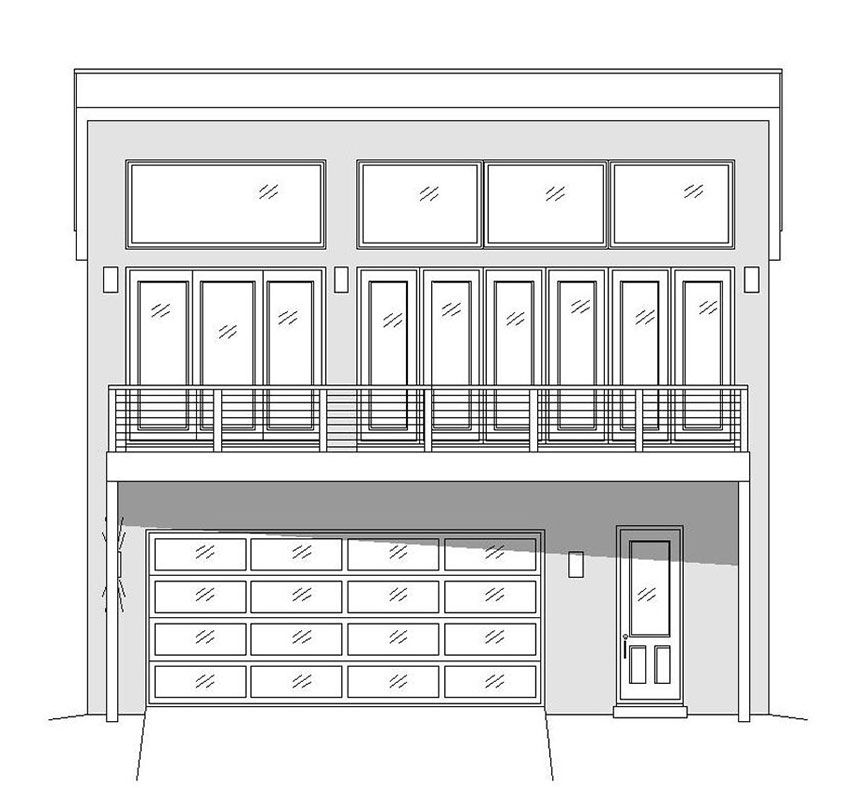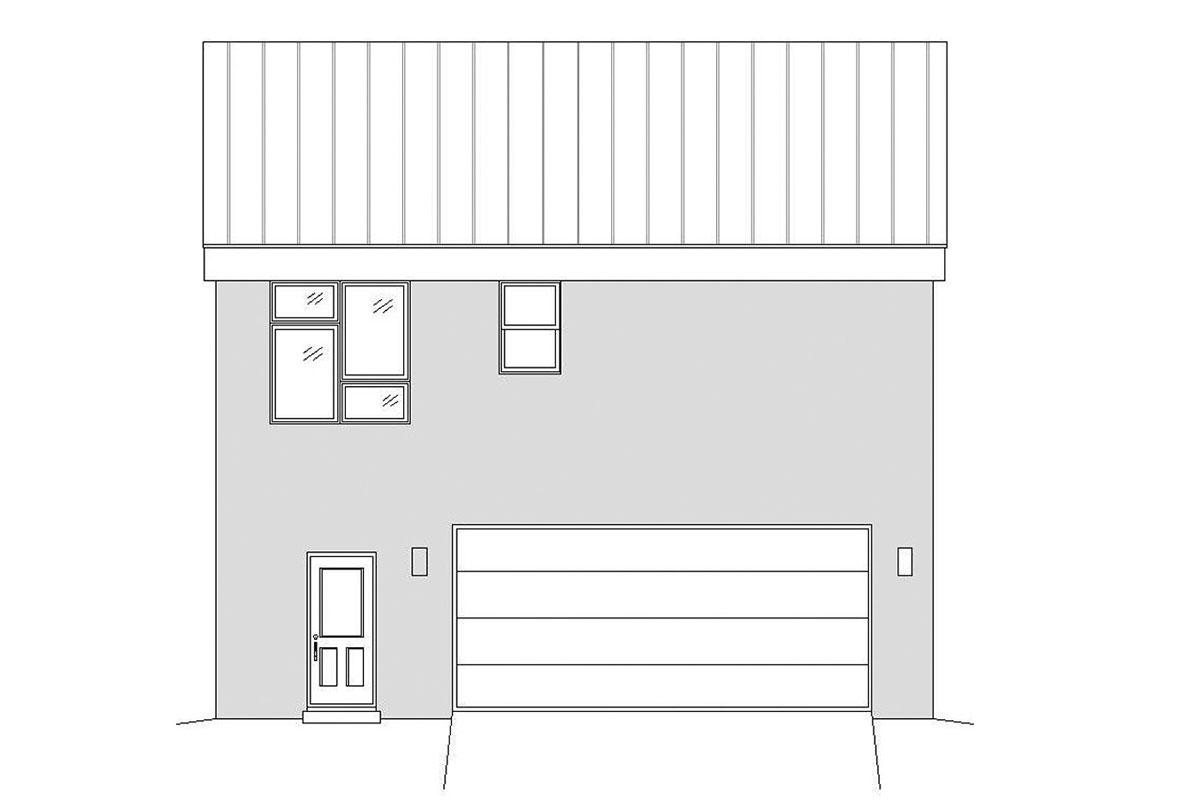| Square Footage | 1309 |
|---|---|
| Beds | 1 |
| Baths | 1 |
| Half Baths | 1 |
| House Width | 30′ 9″ |
| House Depth | 46′ 9″ |
| Total Height | 28′ 7″ |
| Levels | 2 |
| Exterior Features | 2 Car Garage, Deck/Porch on Front |
| Interior Features | Balcony / Loft, Drop Zone, Game Room, Kitchen Island, Media Room, Mud Room, Open Floor Plan, Vaulted Ceiling |
| Foundation Type | Walkout Basement |
Willow Creek
Willow Creek
MHP-35-201
$1,128.00 – $1,978.00
Categories/Features: All Plans, Cabin Plans, Collections, Featured House Plans, Garage Plans, Master on Main Level, Newest House Plans, Open Floor Plans, River House Plans, Waterfront House Plans
More Plans by this Designer
-
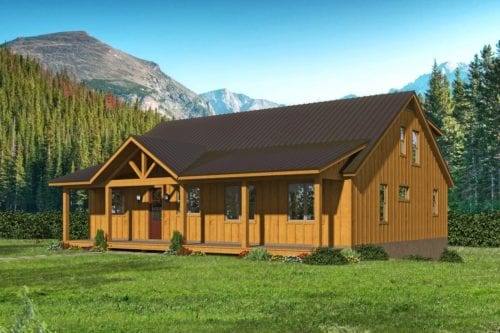 Select options
Select optionsDunner Ridge
Plan#MHP-35-1332580
SQ.FT3
BED3
BATHS49′ 0”
WIDTH54′ 10″
DEPTH -
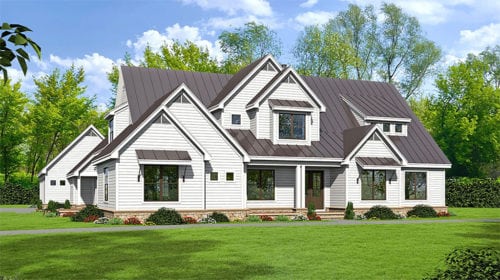 Select options
Select optionsBecky’s Place
Plan#MHP-35-1055371
SQ.FT5
BED4
BATHS81′ 0”
WIDTH114′ 2”
DEPTH -
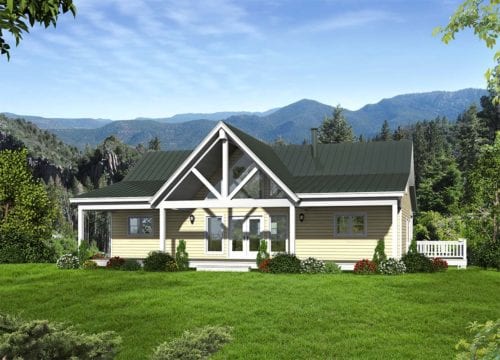 Select options
Select optionsAster Valley
Plan#MHP-35-1311500
SQ.FT2
BED2
BATHS50′ 0”
WIDTH50′ 0″
DEPTH -
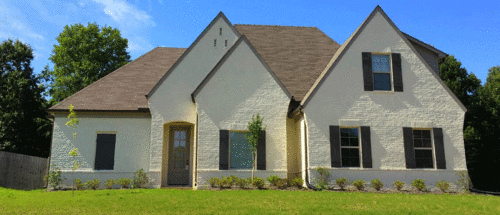 Select options
Select optionsOlive Ridge
Plan#MHP-35-1713036
SQ.FT4
BED3
BATHS60′ 3″
WIDTH45′ 8″
DEPTH
