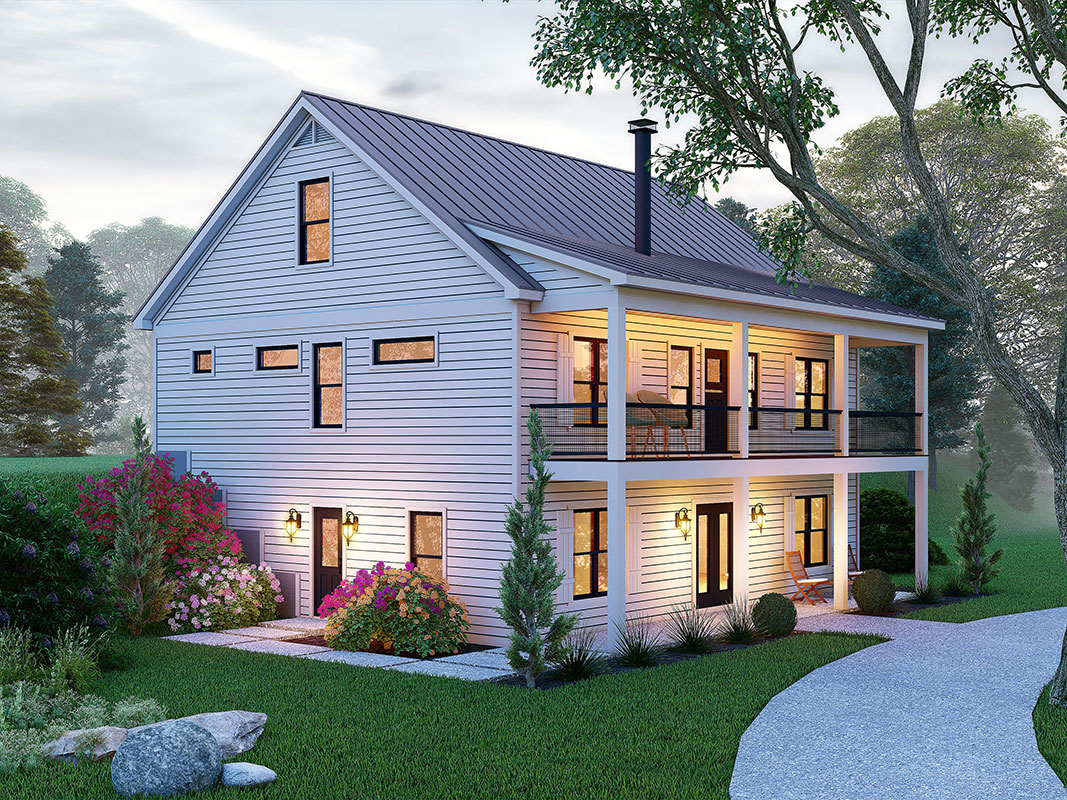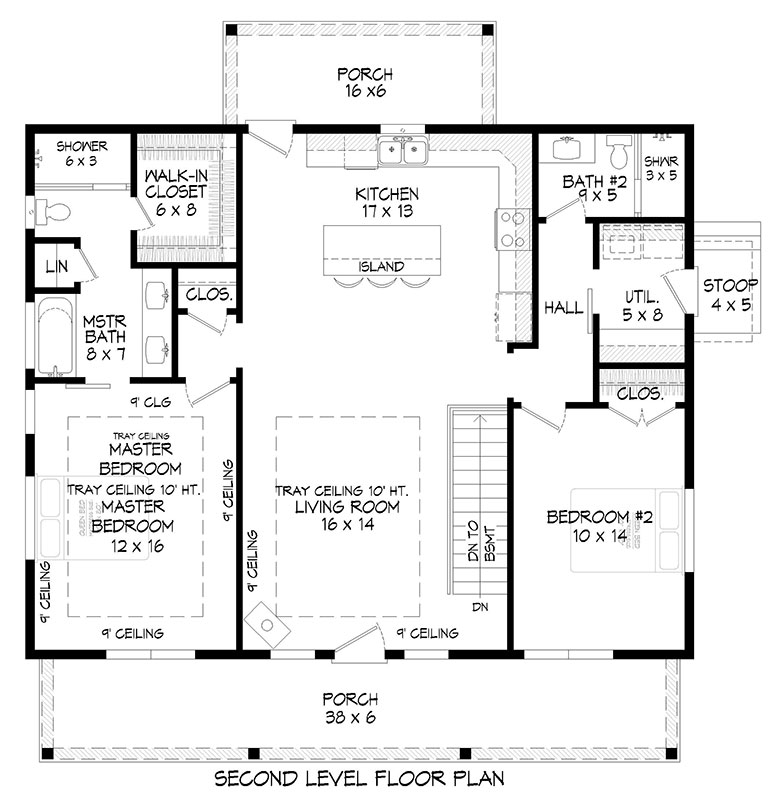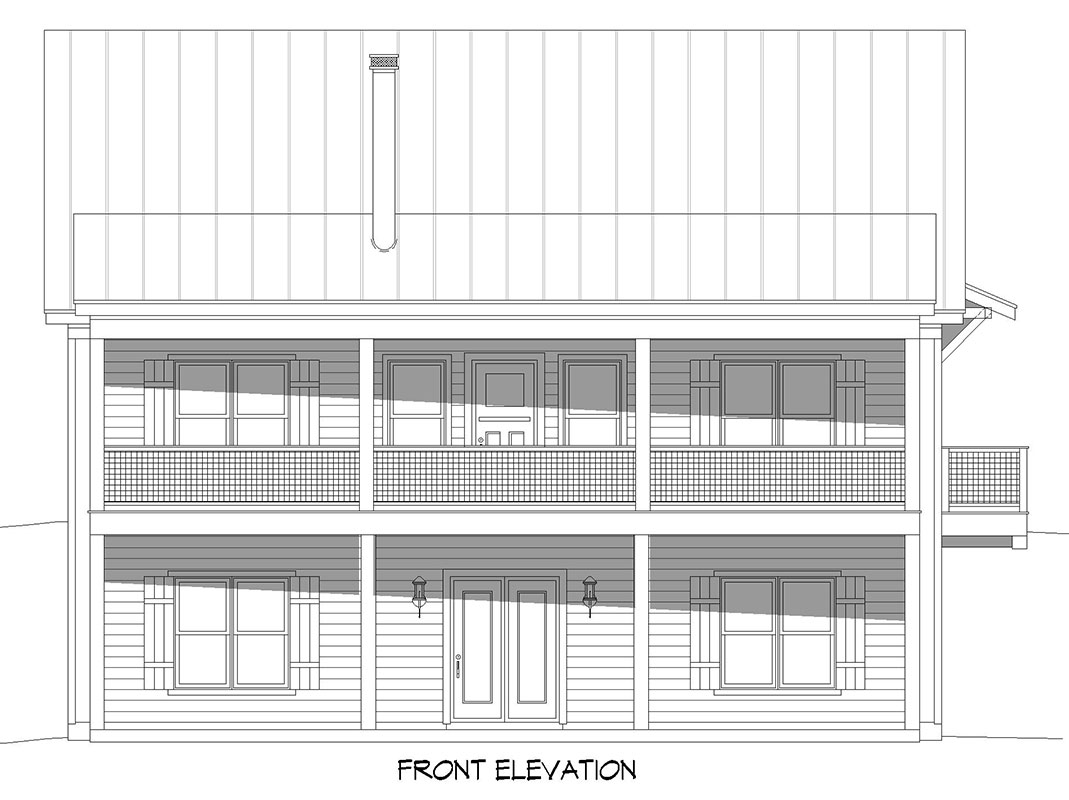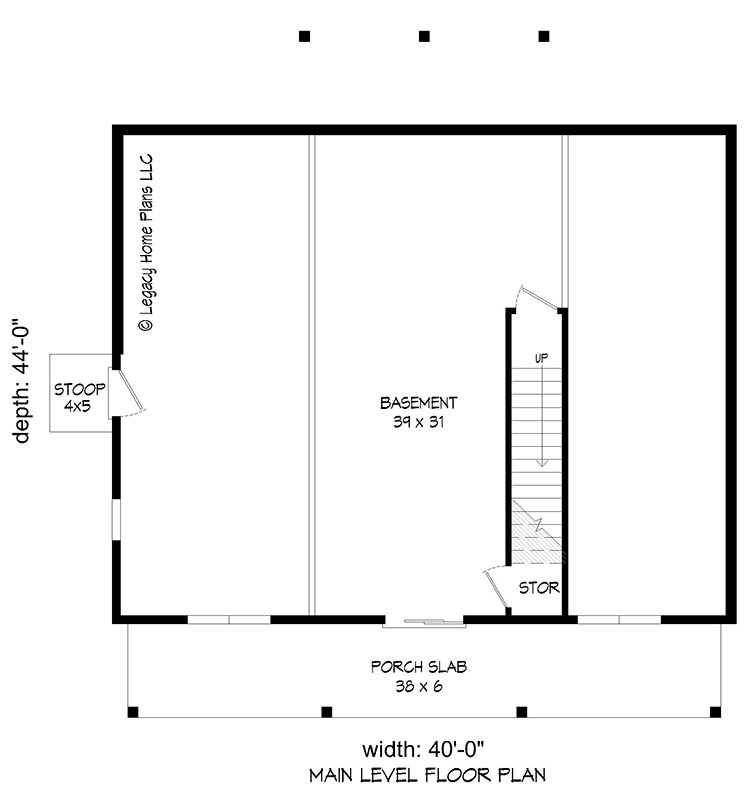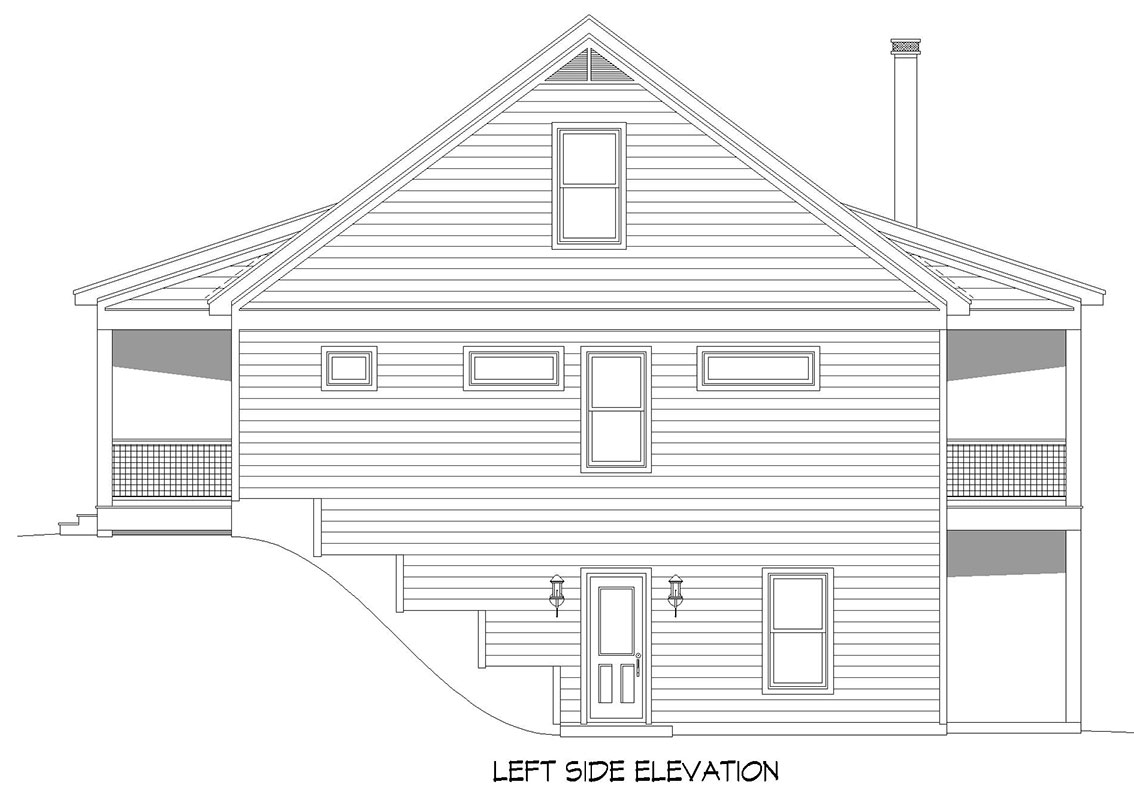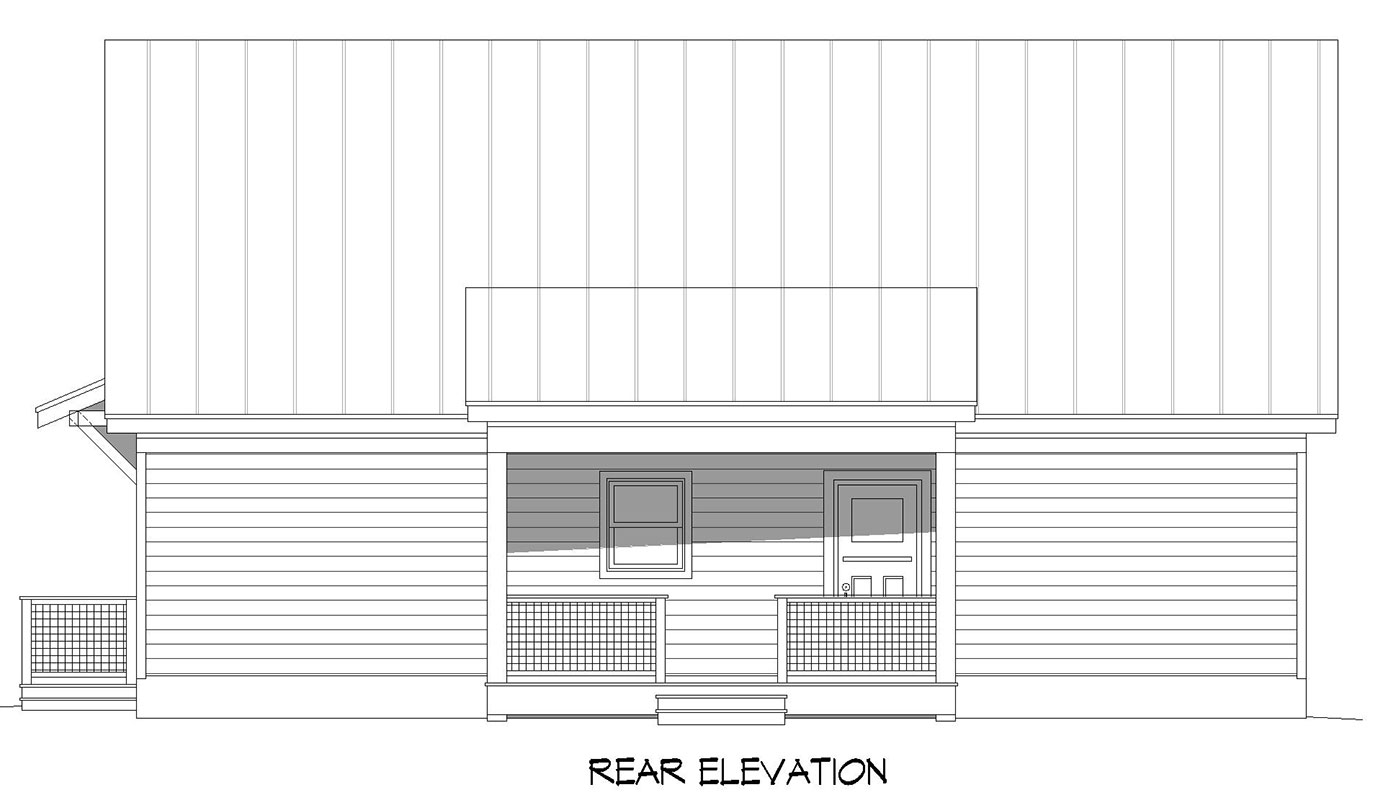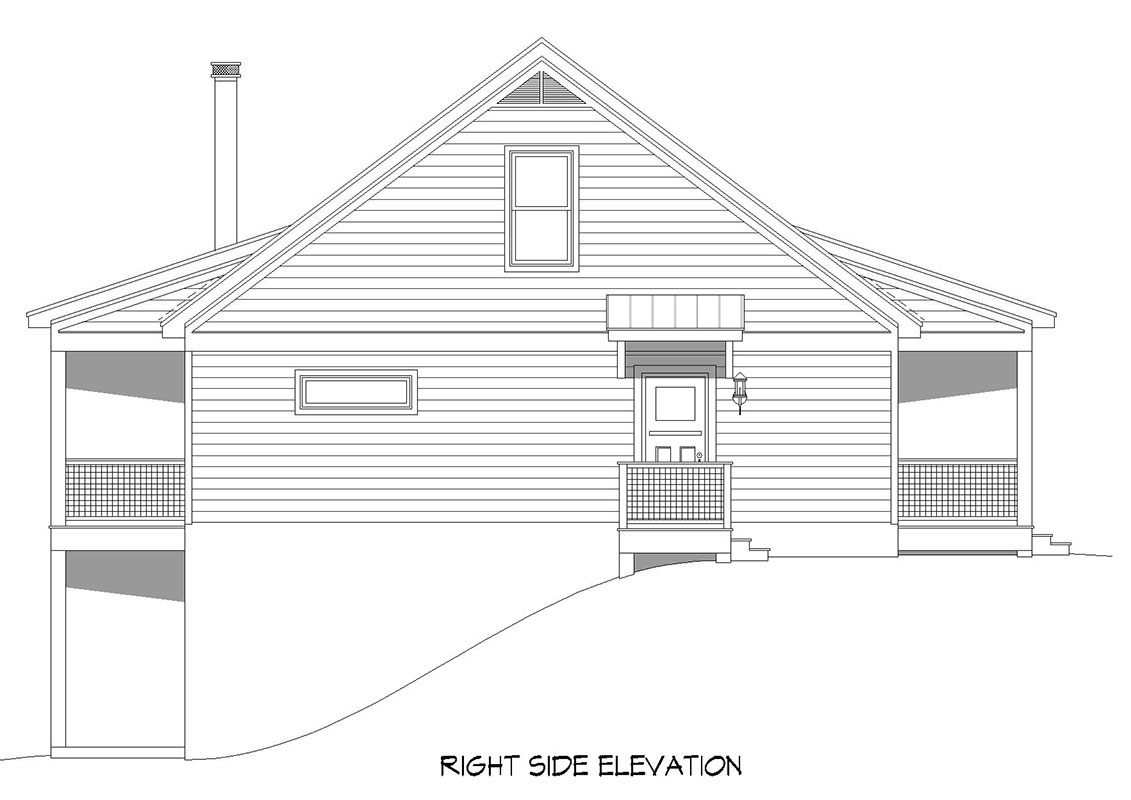| Square Footage | 1280 |
|---|---|
| Beds | 2 |
| Baths | 2 |
| House Width | 40′ 0” |
| House Depth | 44′ 0″ |
| Total Height | 21′ 9″ |
| Ceiling Height First Floor | 9′ 0″ |
| Levels | 2 |
| Exterior Features | Deck/Porch on Front |
| Interior Features | Balcony / Loft, Kitchen Island, Media Room, Open Floor Plan |
| Foundation Type | Daylight Basement |
| Construction Type | 2×6 |
Winona Place
Winona Place
MHP-35-183
$1,128.00 – $1,978.00
Categories/Features: All Plans, Collections, Contemporary House Plans, Country House, Farmhouse Plans, Garage Plans, Master on Main Level, Mountain Lake House Plans, Newest House Plans, Open Floor Plans
More Plans by this Designer
-
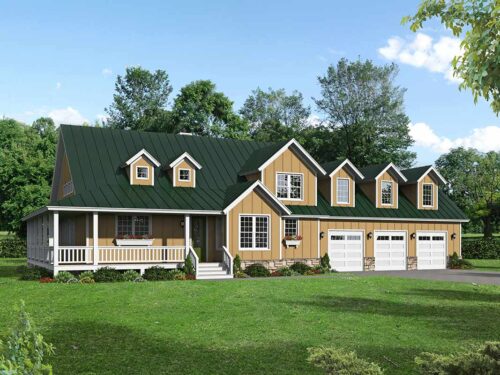 Select options
Select optionsDonmore Way
Plan#MHP-35-1903000
SQ.FT3
BED2
BATHS93′ 9″
WIDTH46′ 6″
DEPTH -
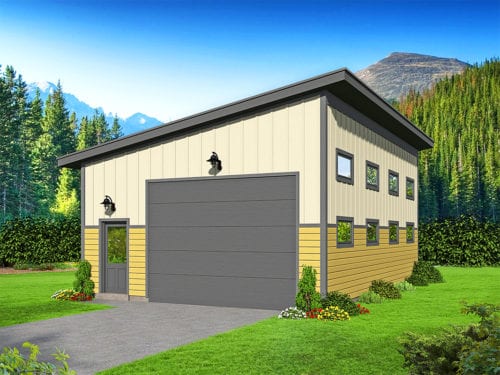 Select options
Select optionsBrady Garage
Plan#MHP-35-154840
SQ.FTBEDBATHS24′ 0”
WIDTH35′ 0″
DEPTH -
 Select options
Select optionsFawn River
Plan#MHP-35-191900
SQ.FT2
BED1
BATHS31′ 0”
WIDTH34′ 0″
DEPTH -
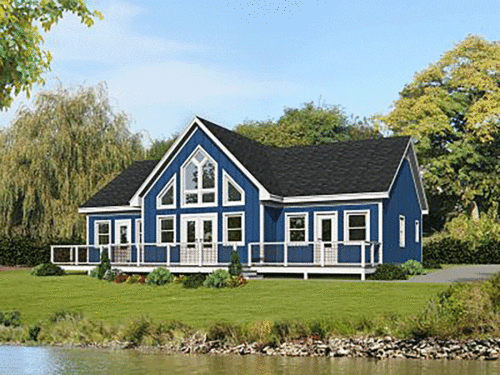 Select options
Select optionsCoco Valley
Plan#MHP-35-1731586
SQ.FT2
BED2
BATHS49′ 3″
WIDTH46′ 0″
DEPTH
