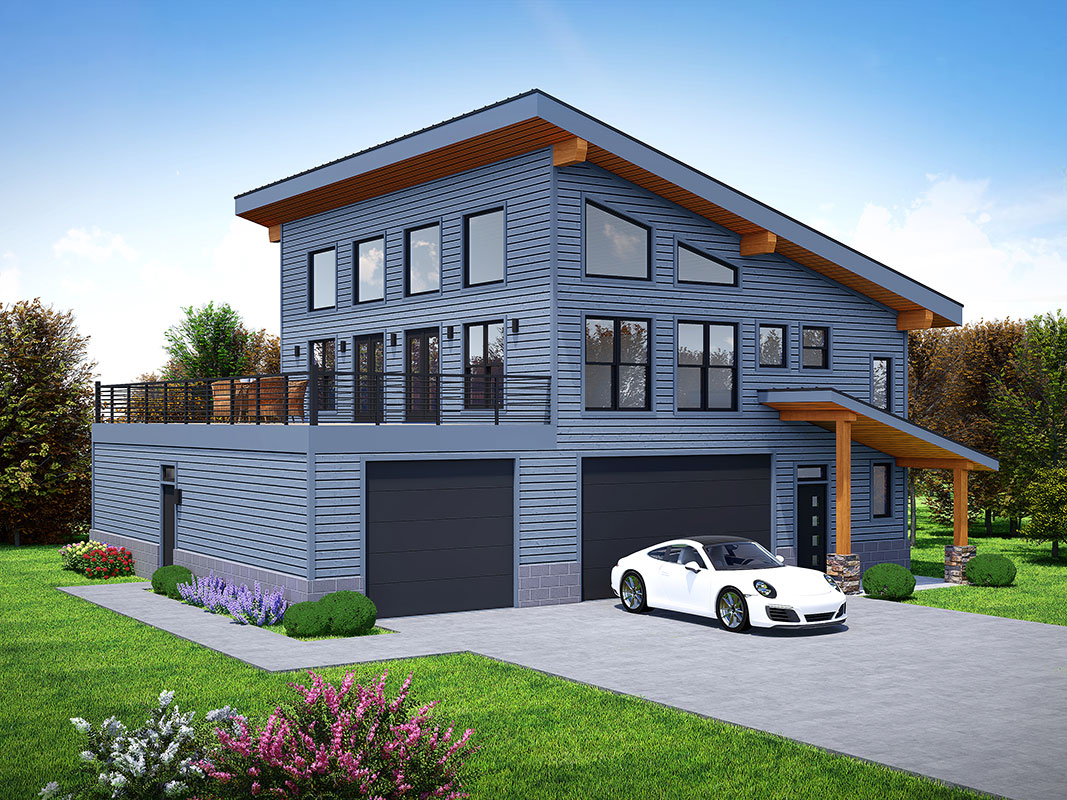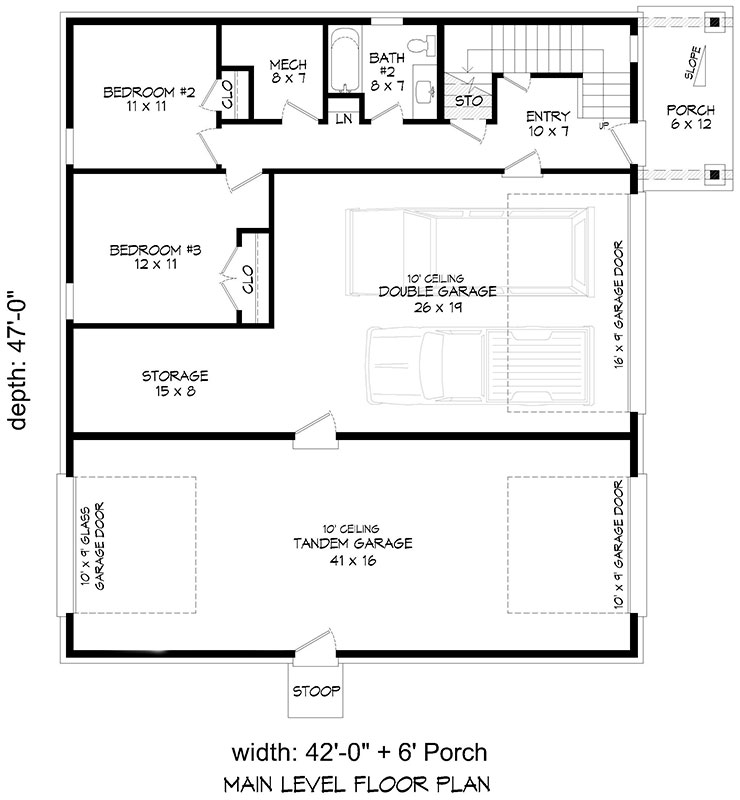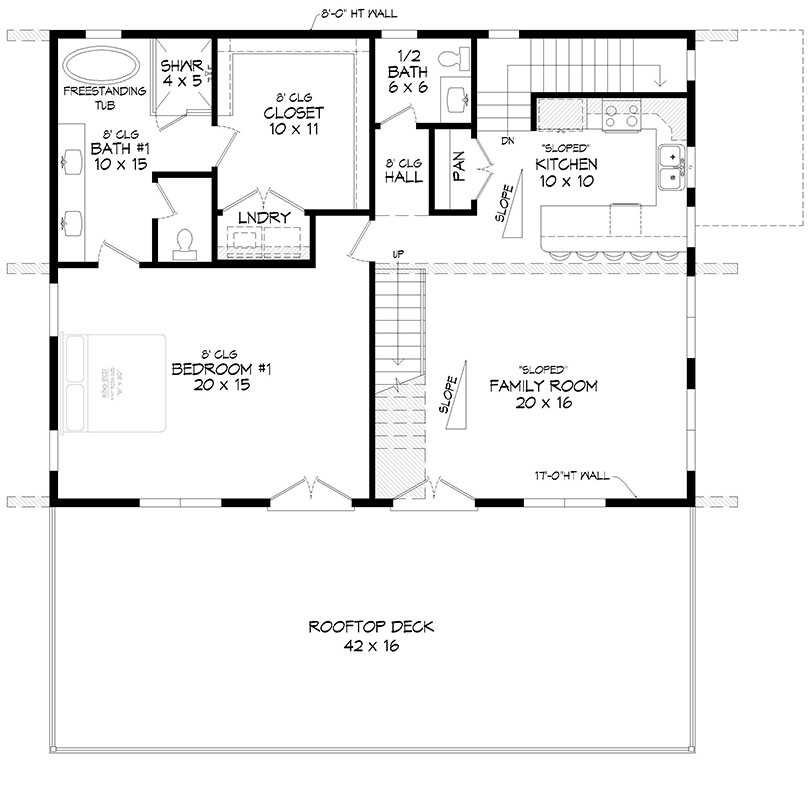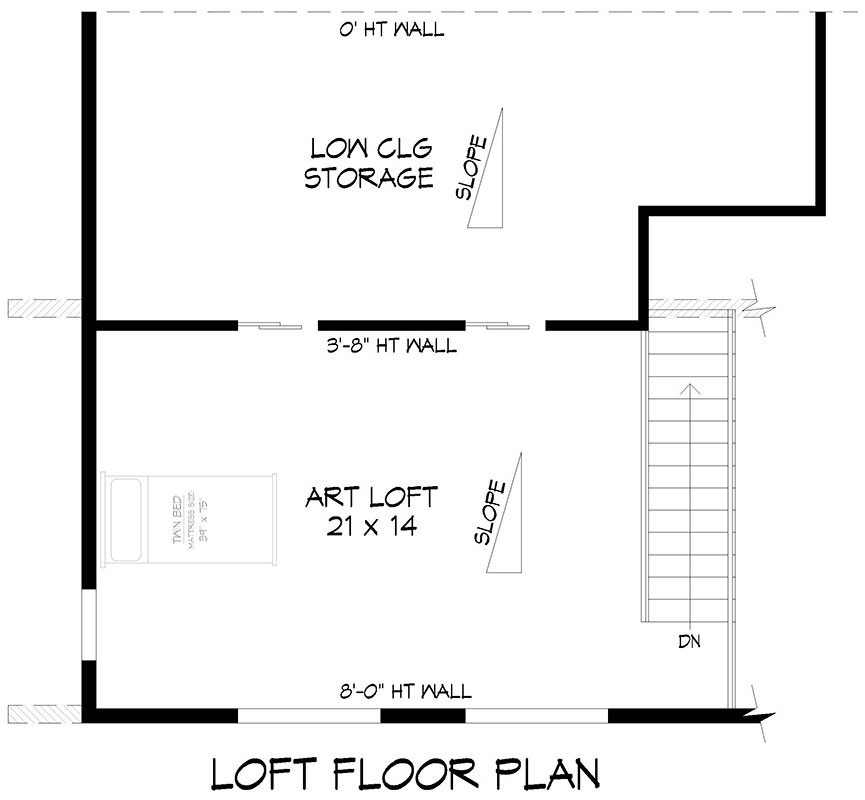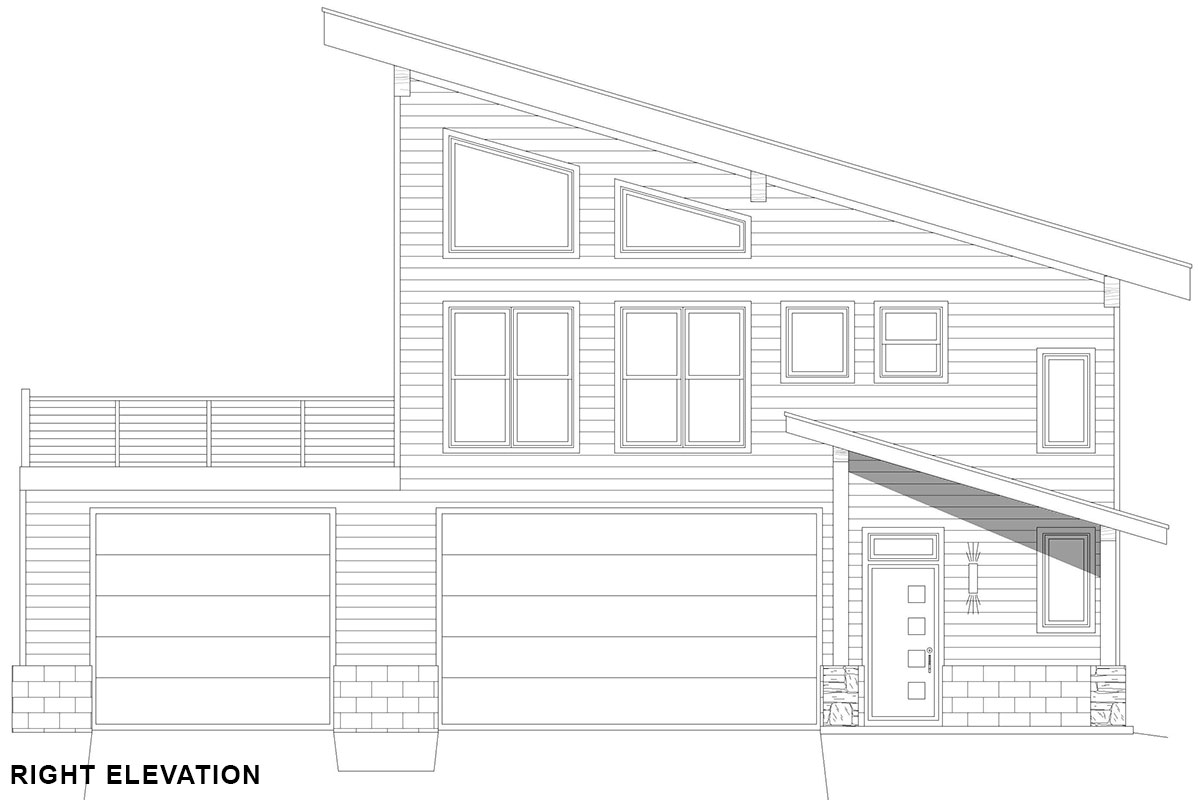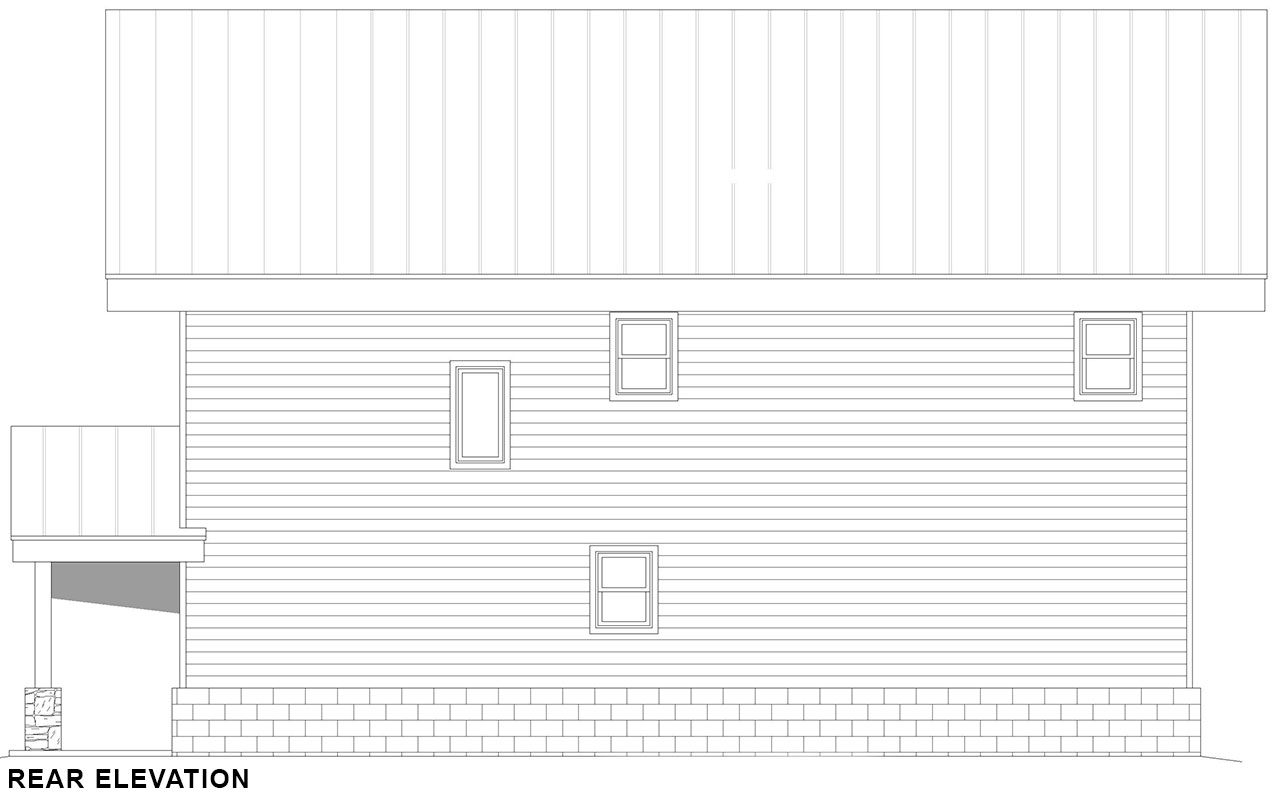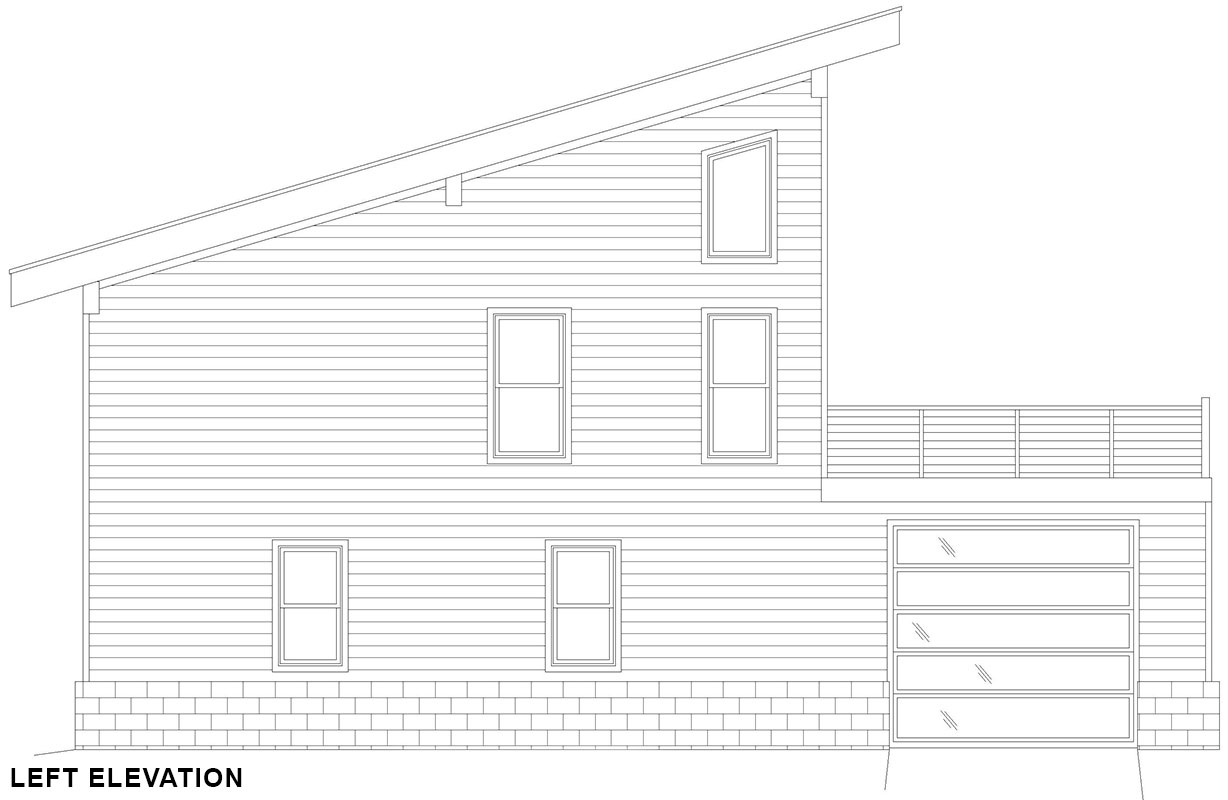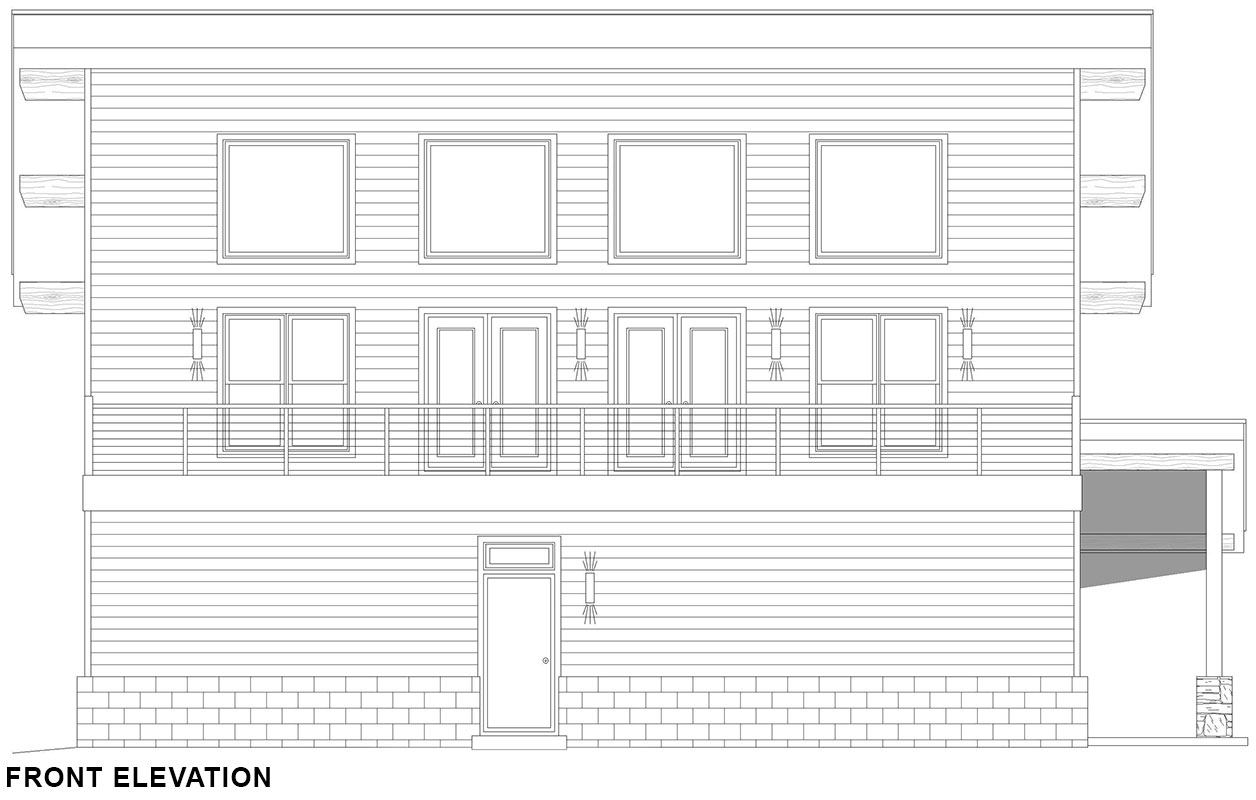| Square Footage | 2288 |
|---|---|
| Beds | 3 |
| Baths | 2 |
| Half Baths | 1 |
| House Width | 48′ 0” |
| House Depth | 47′ 0″ |
| Total Height | 30′ 6″ |
| Levels | 2 |
| Exterior Features | 2 Car Garage, Deck/Porch on Rear |
| Interior Features | Balcony / Loft, Home Office, Peninsula/Eating Bar, Vaulted Ceiling |
| Foundation Type | Daylight Basement |
Yarnick
Yarnick
MHP-35-207
$1,513.00 – $2,418.00
Categories/Features: All Plans, Collections, Cottage House Plans, Featured House Plans, Master on Main Level, Modern House Plans, Newest House Plans, Open Floor Plans, River House Plans, Side Facing Views
More Plans by this Designer
-
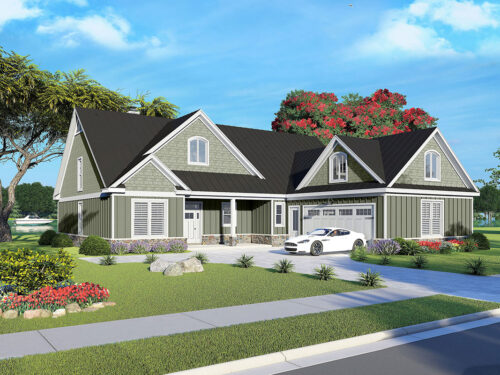 Select options
Select optionsSpringport Lake
Plan#MHP-35-1972300
SQ.FT3
BED2
BATHS62′ 10″
WIDTH79′ 3″
DEPTH -
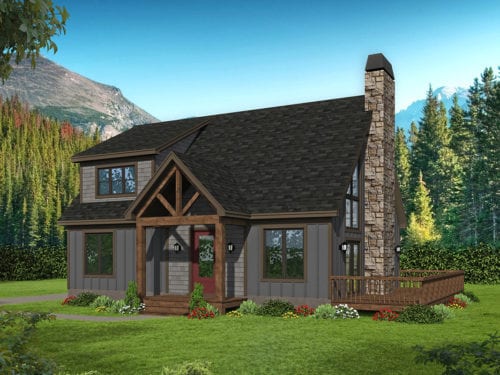 Select options
Select optionsMorning Glory
Plan#MHP-35-1601765
SQ.FT2
BED2
BATHS50′ 0”
WIDTH38′ 0″
DEPTH -
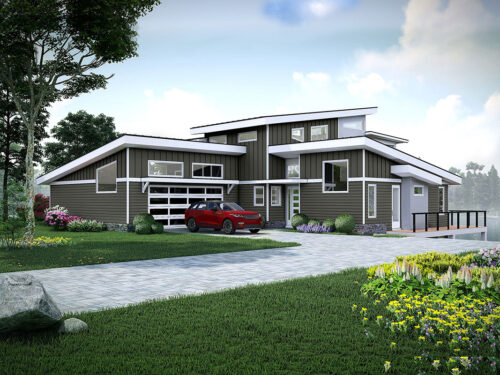 Select options
Select optionsOakley Oasis
Plan#MHP-35-1953780
SQ.FT3
BED3
BATHS64′ 6”
WIDTH68′ 11″
DEPTH -
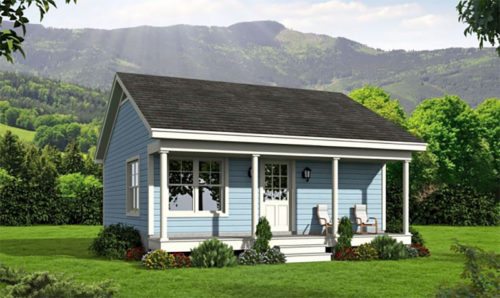 Select options
Select optionsRise and Shine Cottage
Plan#MHP-35-103561
SQ.FT1
BED1
BATHS24′ 0”
WIDTH27′ 5″
DEPTH
