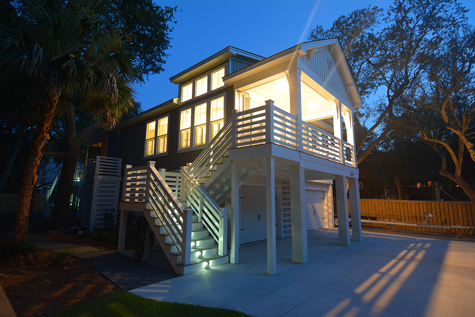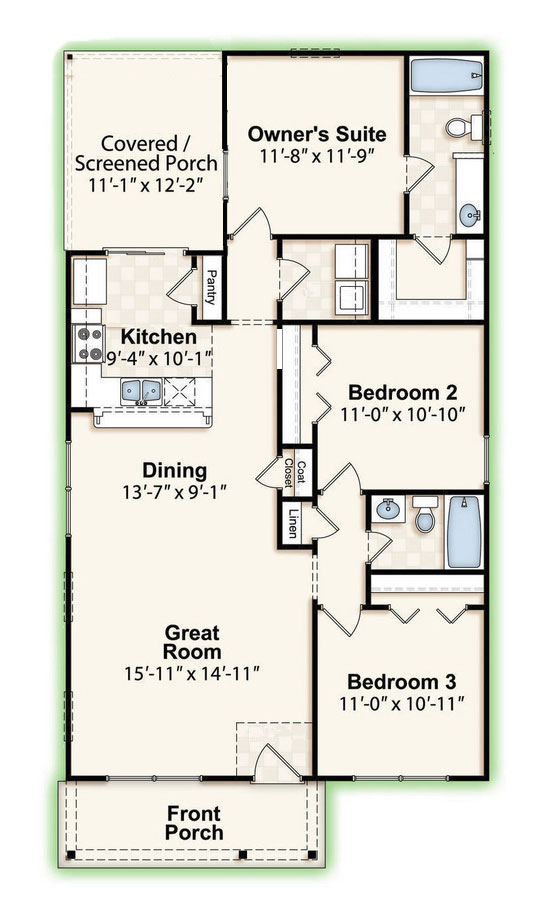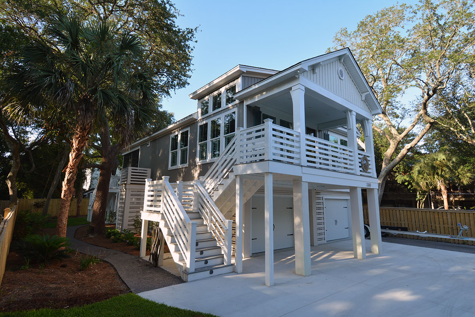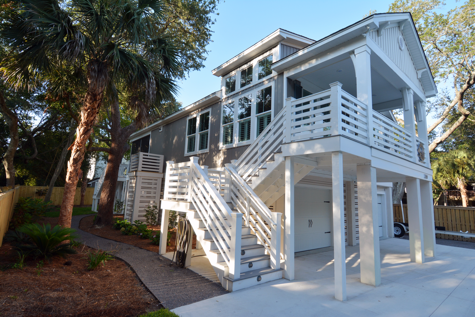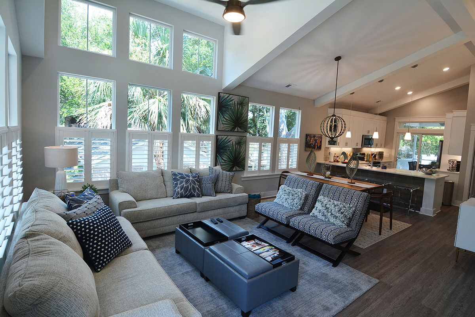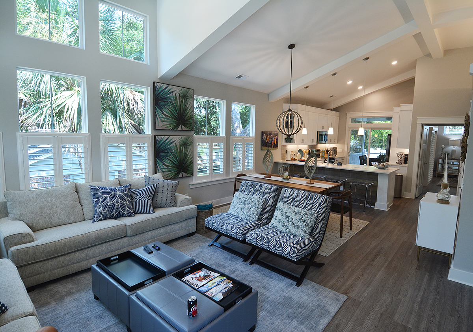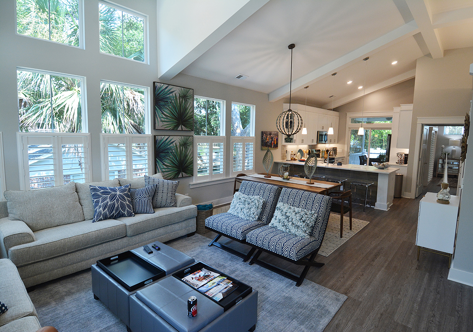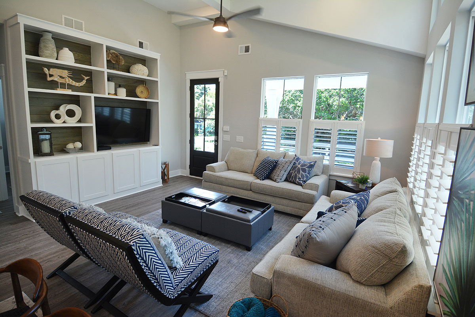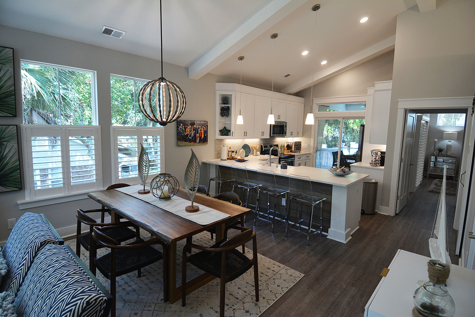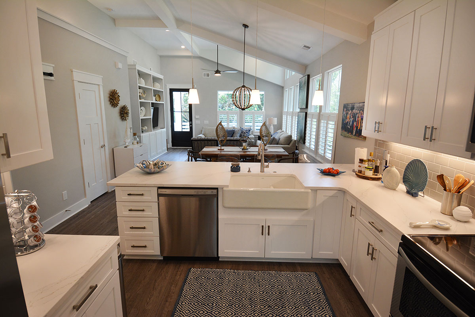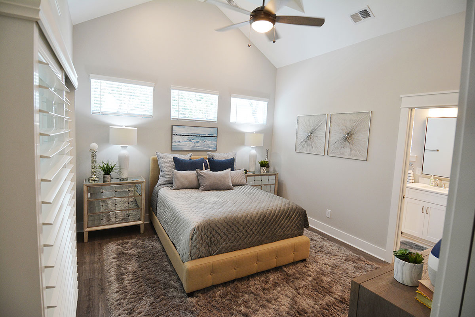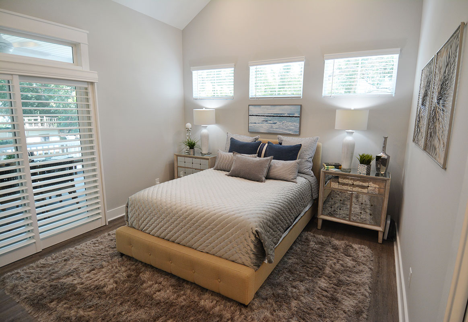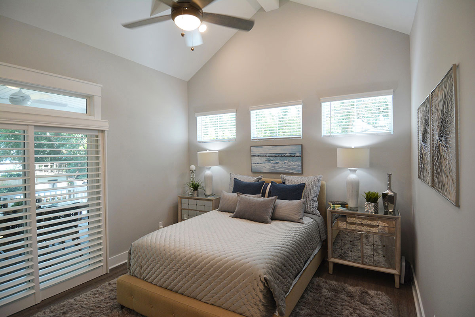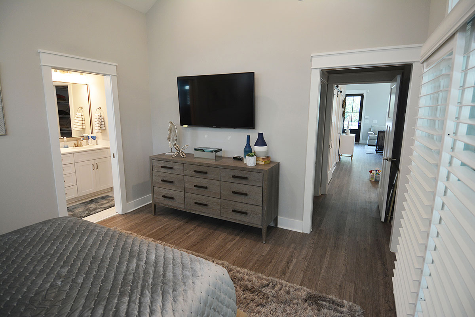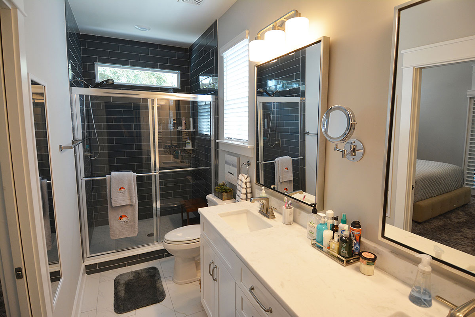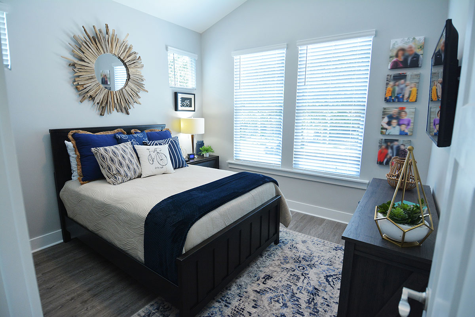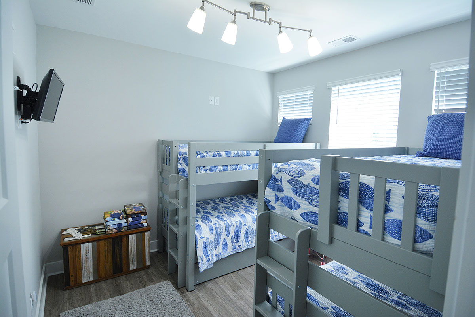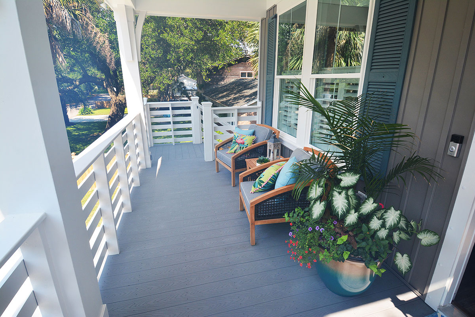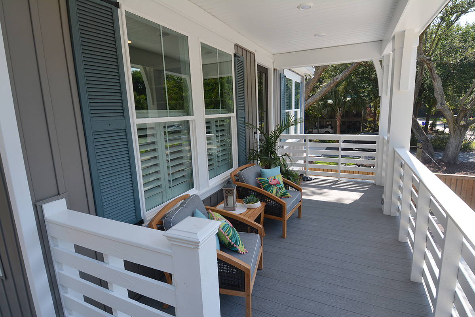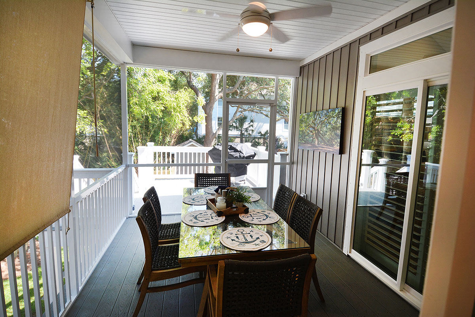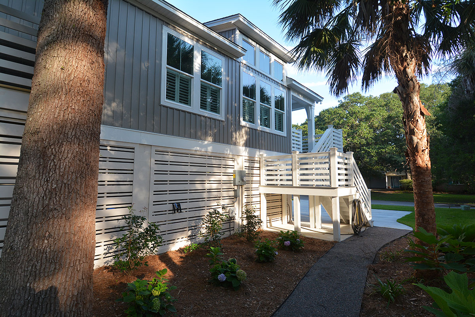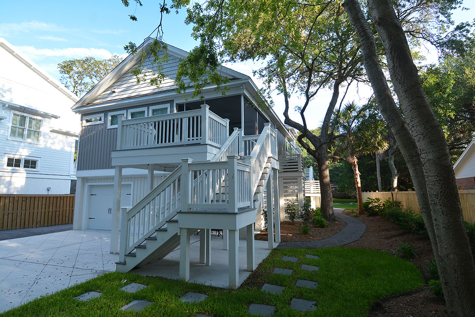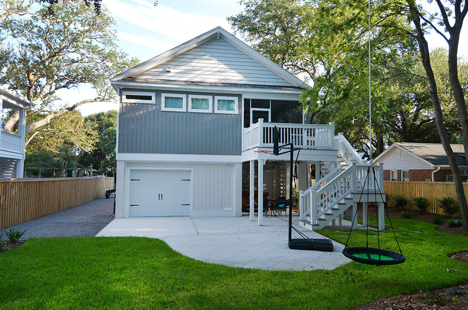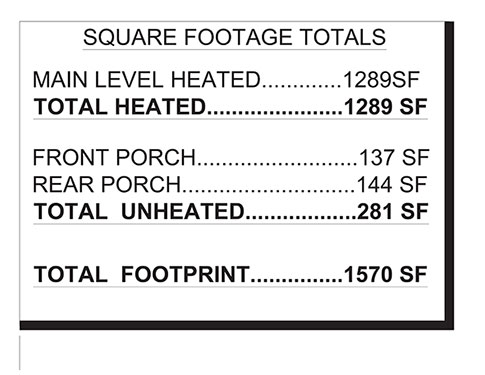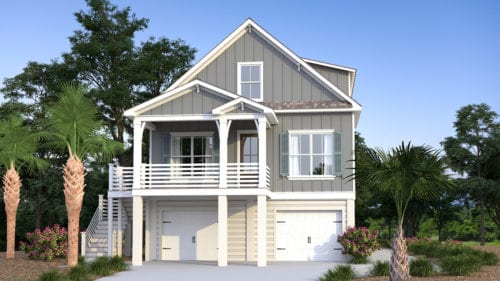The Bellamy Lake Cottage offers a delightfully open floor plan tucked into an easy to build and efficient 1,289 square feet. The home features a clever double scissor roof truss system that allows for vaulted ceilings in the living room, dining room, kitchen, and two of the three bedrooms. The living room features a wall of windows that let the light in. A nice size front porch, along with a large screen porch and deck on the rear of the home, provides the perfect outdoor spaces to compliment the open concept design. Looking for an affordable but stylish lake cottage design? Bellamy Lake Cottage may well be the lake house plan you’ve been searching for!
Bellamy Lake Cottage
Bellamy Lake Cottage
MHP-68-100
$1,250.00 – $1,675.00
| Square Footage | 1289 |
|---|---|
| Beds | 3 |
| Baths | 2 |
| House Width | 28′ 6” |
| House Depth | 58′ 4″ |
| Total Height | 28′ 6″ |
| Ceiling Height Ground Floor | 8′ 4″ |
| Ceiling Height First Floor | 9′ + Vault |
| Levels | 2 |
| Exterior Features | Deck/Porch on Front, Deck/Porch on Rear, Elevated House Plans |
| Interior Features | Breakfast Bar, Master Bedroom – Down, Master Bedroom on Main |
| View Orientation | Views from Front, Views from Rear, Views to Left |
| Foundation Type | Elevated House Plans, Piling/Pier House Plans |
| Construction Type | 2 x 4, Wood Frame |
Categories/Features: All Plans, All Plans w/ Photos Available, Cottage House Plans, Craftsman House Plans, Featured House Plans, Front Facing Views, Guest Houses, Mountain Lake House Plans, Mountain Magic - New House Plans, Narrow Lot House Plans, Newest House Plans, Open Floor Plans, Ranch House Plans, Rear Facing Views, Two-Story Great Rooms, Vacation House Plans, Waterfront House Plans
