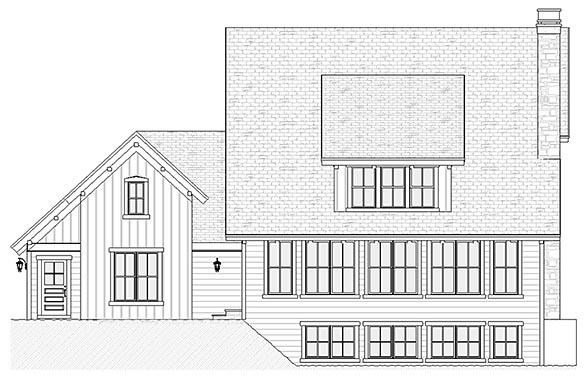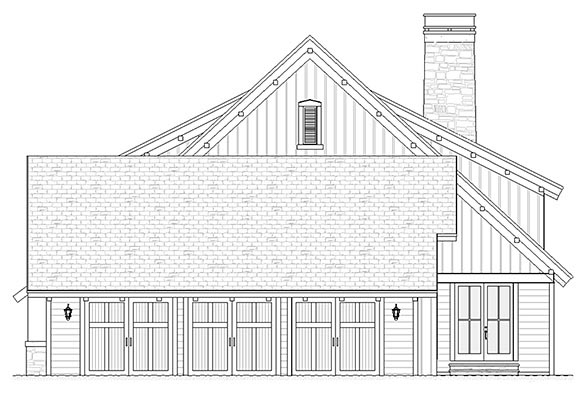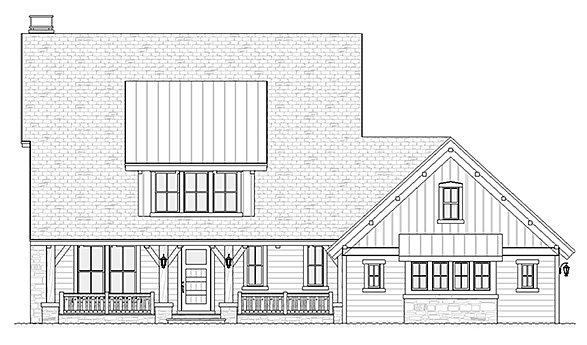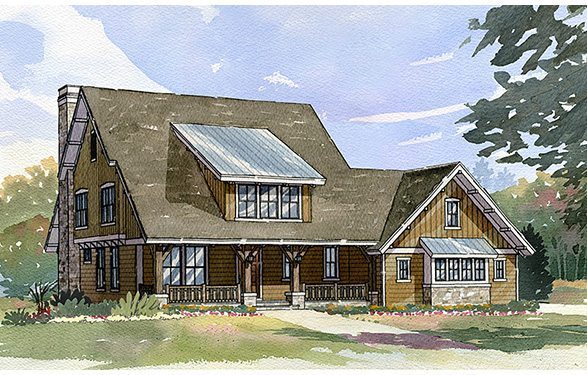MHP-55-103
Adrian
Adrian
MHP-55-103
$2,600.00 – $3,660.00
| Square Footage | 2968 |
|---|---|
| Beds | 4 |
| Baths | 3 |
| Half Baths | 1 |
| House Width | 64′ 0” |
| House Depth | 54′ 0″ |
| Levels | 2 |
| Exterior Features | Deck/Porch on Front, Deck/Porch on Rear |
| Interior Features | Master Bedroom Up |
| View Orientation | Views from Rear, Views to Left |
Categories/Features: All Plans, Cottage House Plans, Front Facing Views, Mountain Lake House Plans, Open Floor Plans, Rear Facing Views, River House Plans, Rustic House Plans, Vacation House Plans, Waterfront House Plans
More Plans by this Designer
-
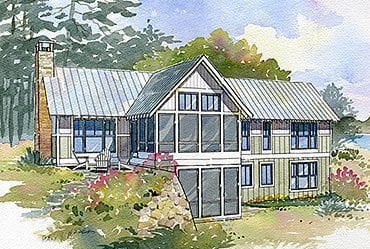 Select options
Select optionsBeaverton
Plan#MHP-55-1072208
SQ.FT3
BED2
BATHS62′ 0”
WIDTH36′ 0″
DEPTH -
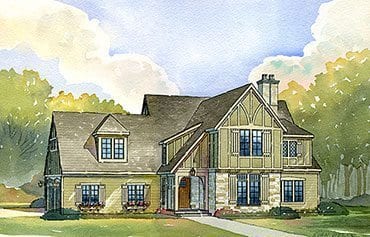 Select options
Select optionsCarrollton
Plan#MHP-55-1131516
SQ.FT4
BED3
BATHS65′ 0”
WIDTH54′ 0″
DEPTH -
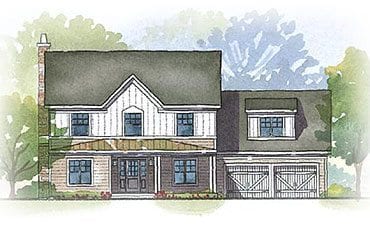 Select options
Select optionsBelknap
Plan#MHP-55-1081433
SQ.FT3
BED2
BATHS62′ 0”
WIDTH44′ 10″
DEPTH -
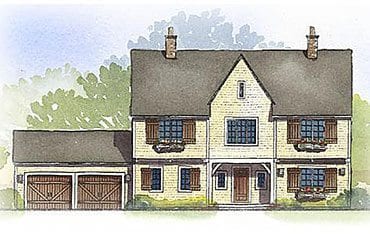 Select options
Select optionsRockland
Plan#MHP-55-1882810
SQ.FT4
BED2
BATHS68′ 0”
WIDTH40′ 0″
DEPTH



