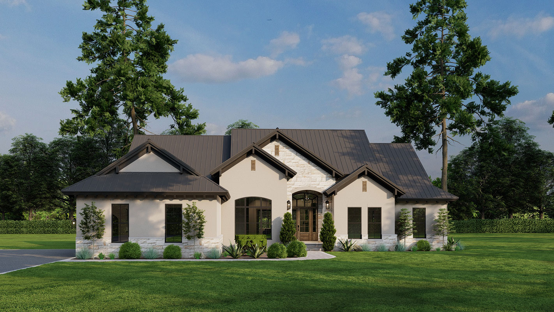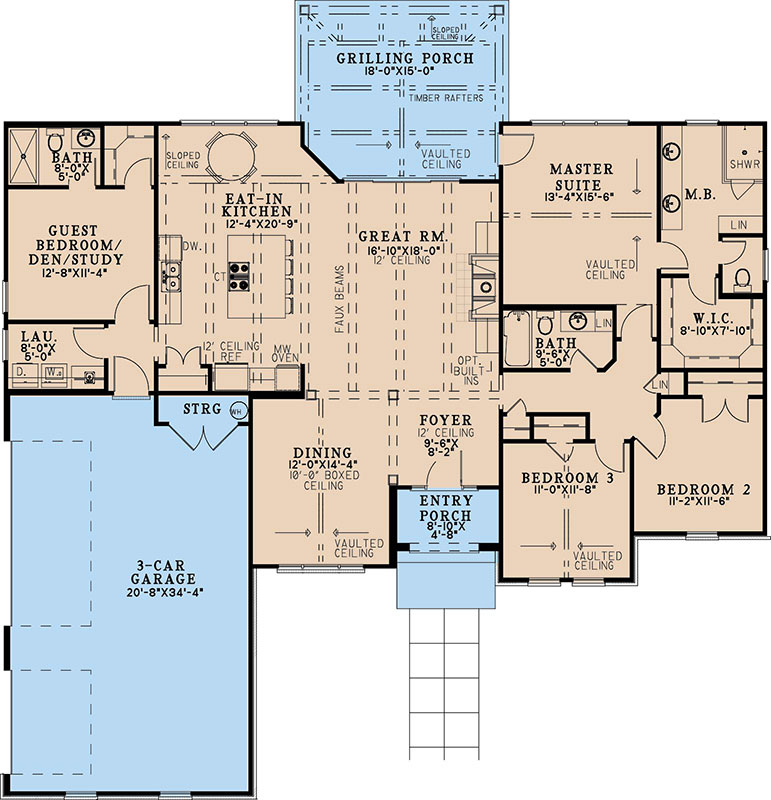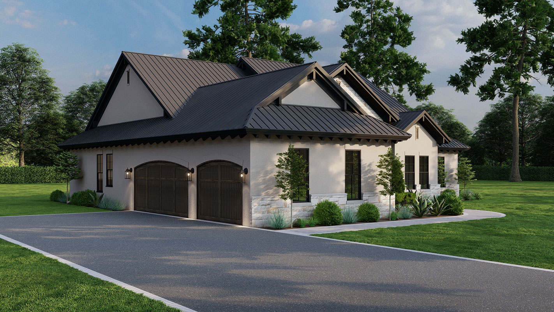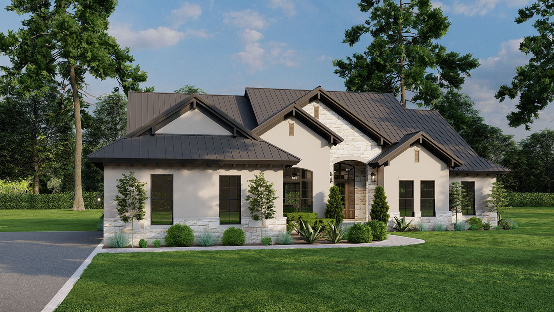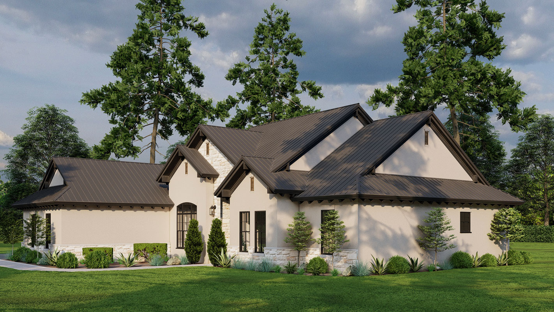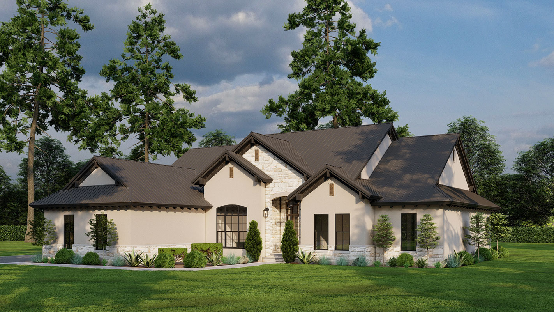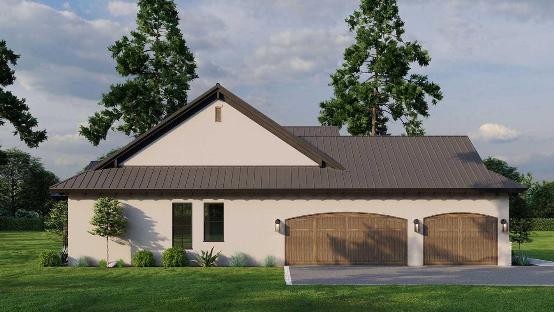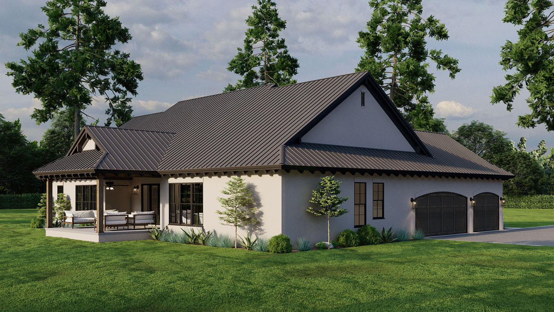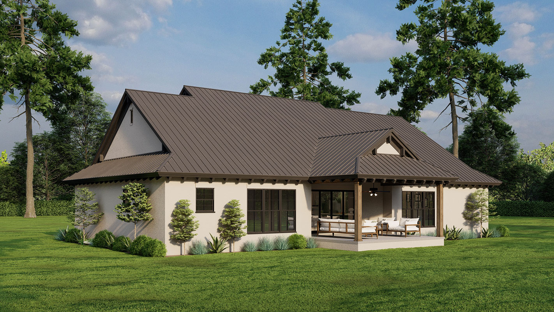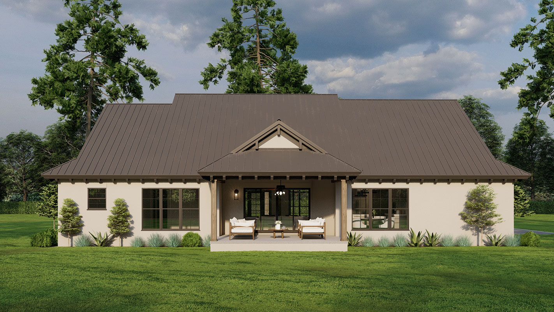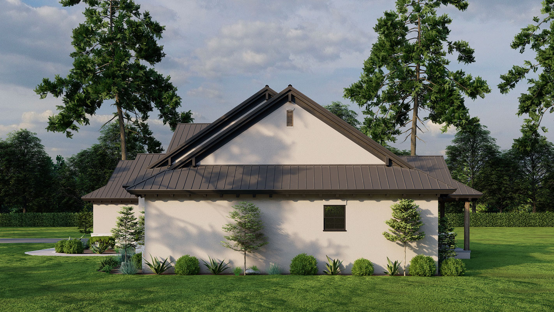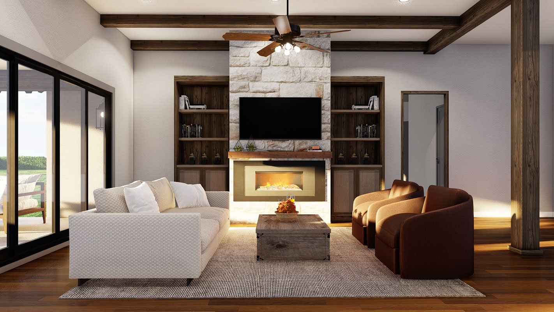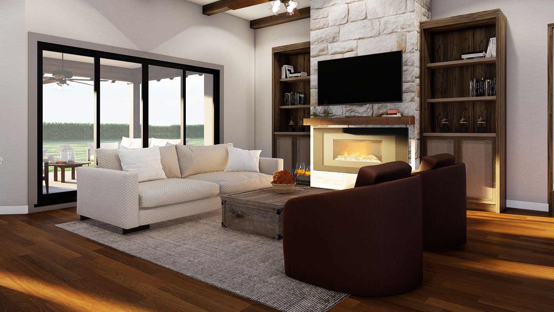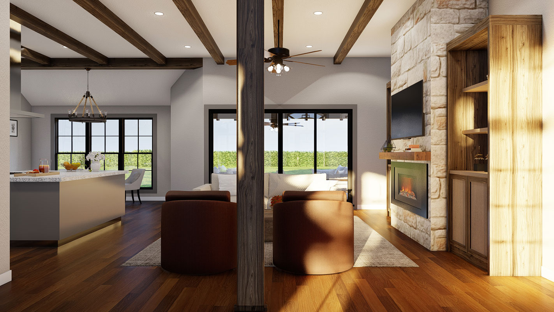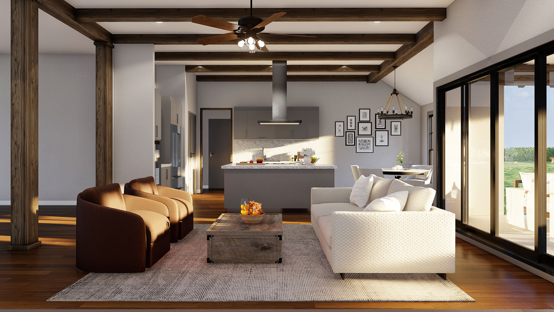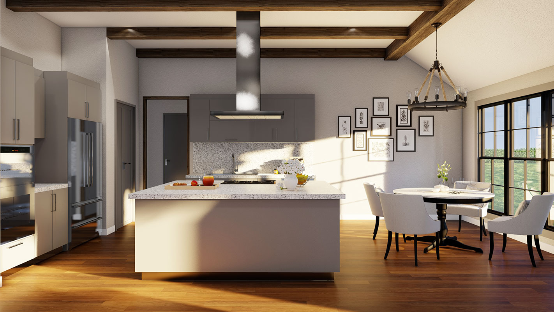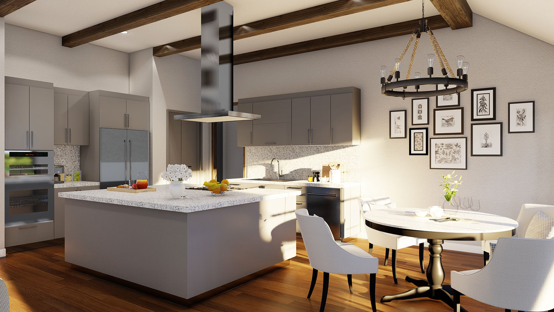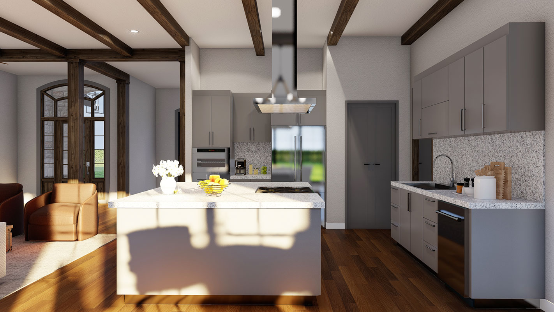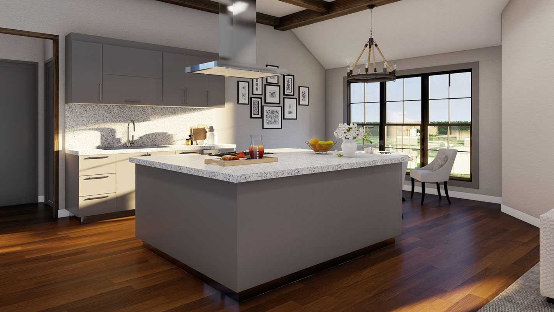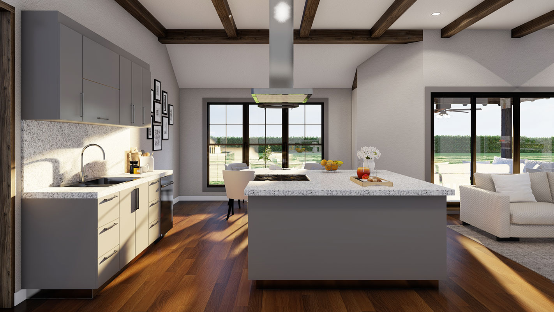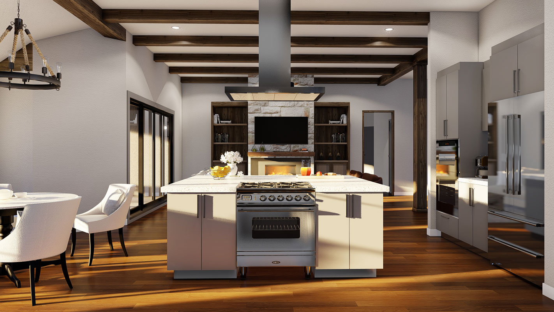| Square Footage | 2076 |
|---|---|
| Beds | 4 |
| Baths | 3 |
| House Width | 66′ 0” |
| House Depth | 68′ 0″ |
| Ceiling Height First Floor | 9′ 0″ |
| Levels | 1 |
| Exterior Features | Arched Entry, Grilling Porch, Deck/Porch on Front, Garage Entry – Side |
| Interior Features | Game Room, Great Room, Kitchen Island, Master Bedroom on Main, Nook/Breakfast Area, Open Floor Plan, Peninsula/Eating Bar, split bedroom, Vaulted High Cathedral Ceiling, Walk-in Closet |
| Foundation Type | Slab/Raised Slab |
Alcan Place
Alcan Place
MHP-17-239
$1,100.00 – $2,500.00
Categories/Features: All Plans, Craftsman House Plans, Master on Main Level, Modern House Plans, Newest House Plans, Open Floor Plans
More Plans by this Designer
-
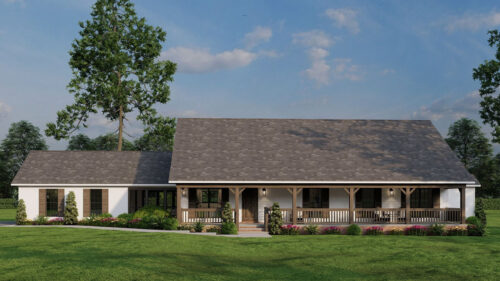 Select options
Select optionsLewiston Way
Plan#MHP-17-2491800
SQ.FT3
BED2
BATHS101′
WIDTH49′ 4″
DEPTH -
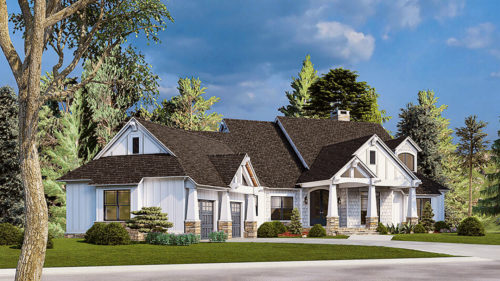 Select options
Select optionsEeds Retreat
Plan#MHP-17-1654736
SQ.FT5
BED5
BATHS88′ 2”
WIDTH74′ 4″
DEPTH -
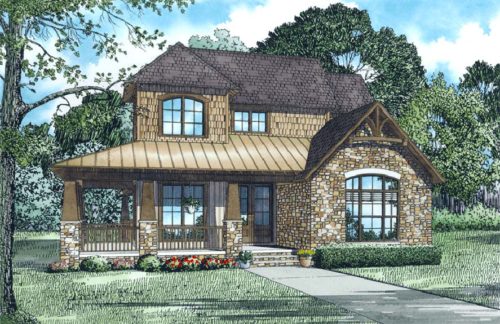 Select options
Select optionsOakhurst
Plan#MHP-17-1773041
SQ.FT3
BED2
BATHS41′ 6”
WIDTH69′ 8″
DEPTH -
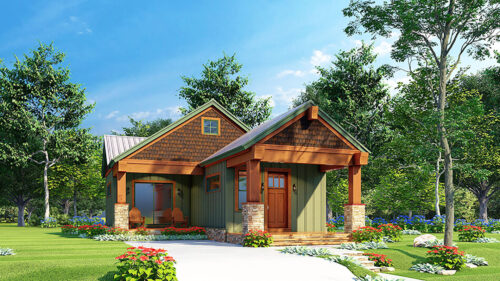 Select options
Select optionsCrystal Creek
Plan#MHP-17-199696
SQ.FT2
BED1
BATHS26′ 0”
WIDTH44′ 0″
DEPTH
