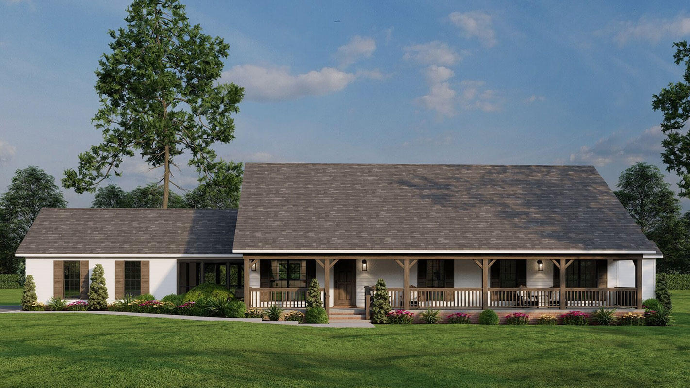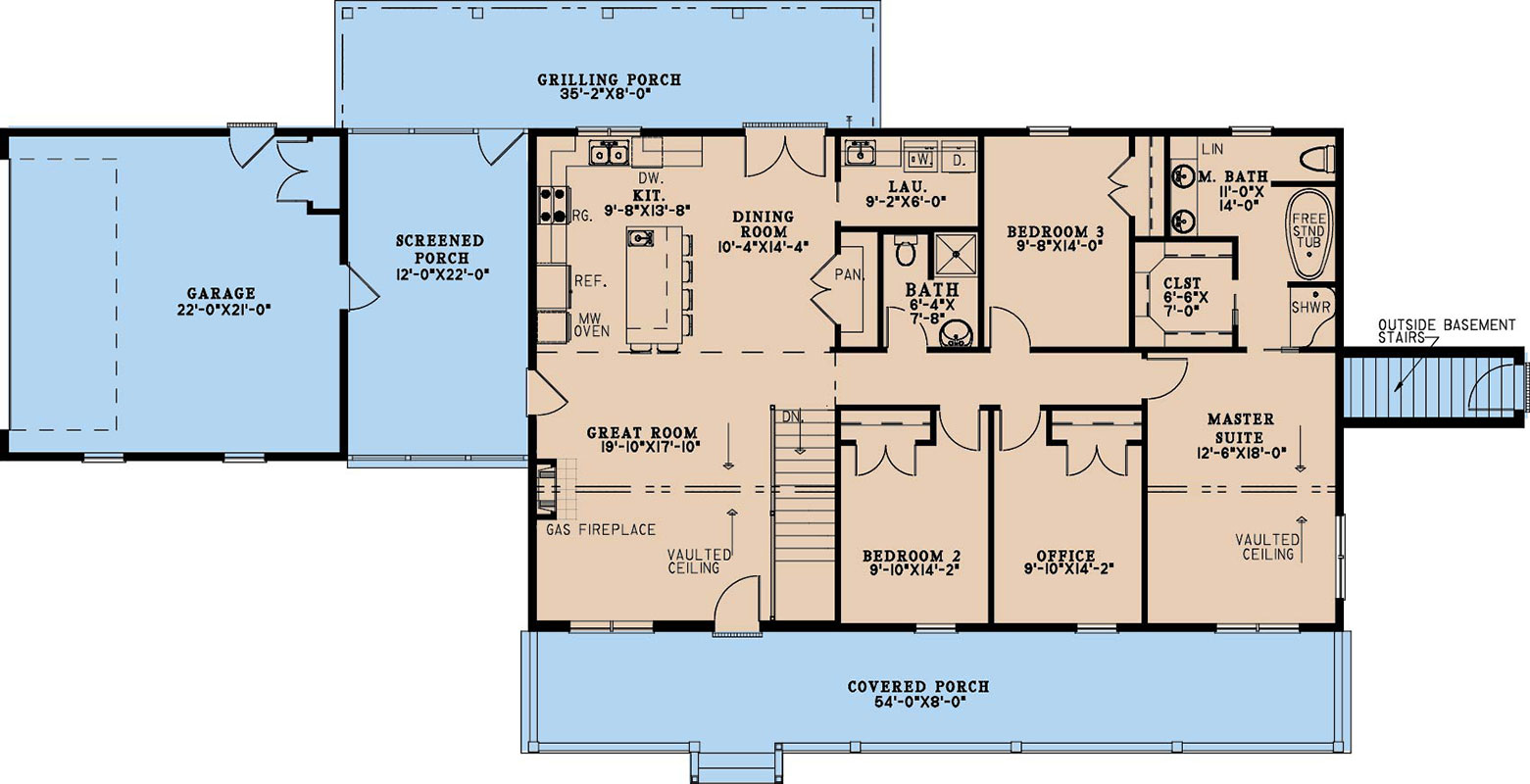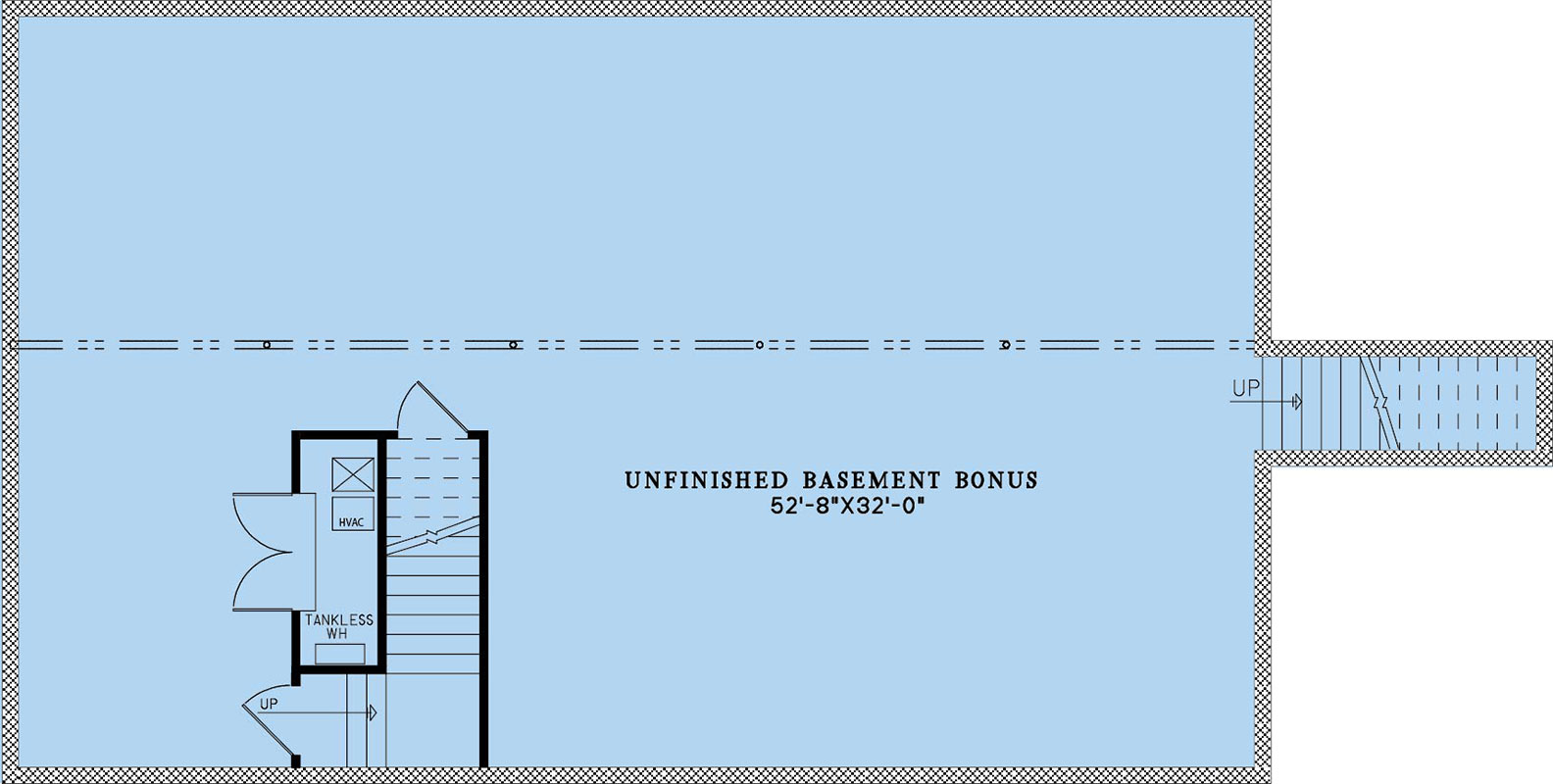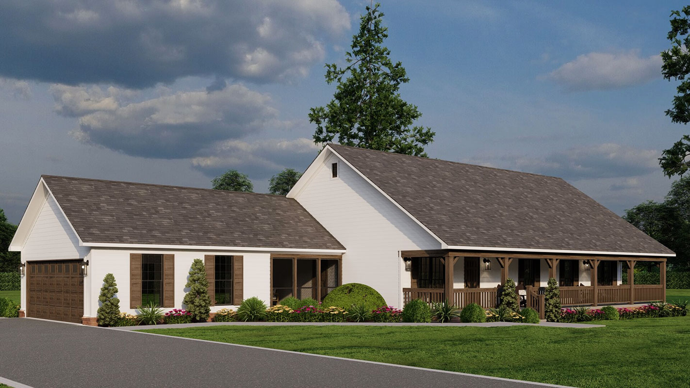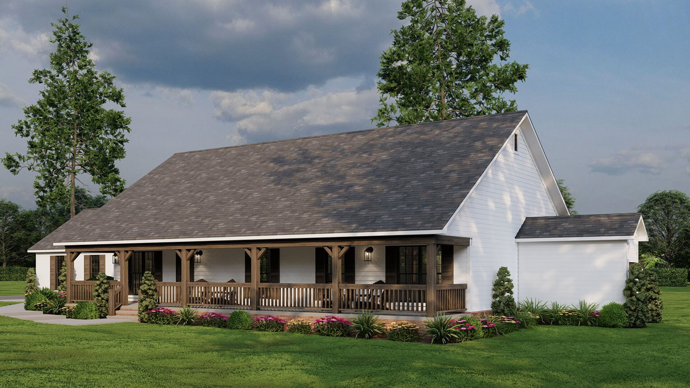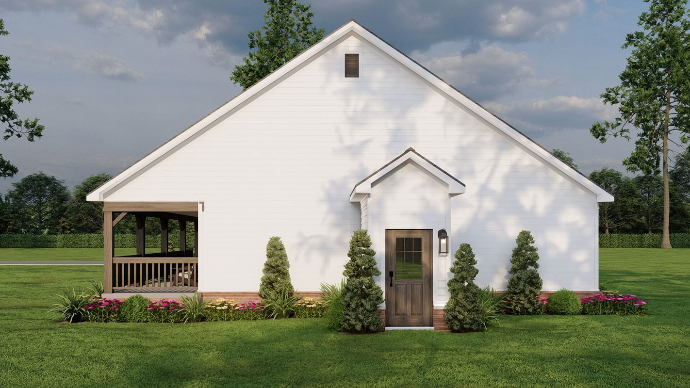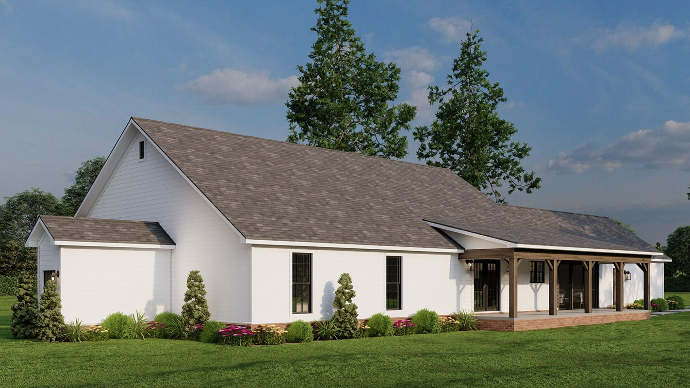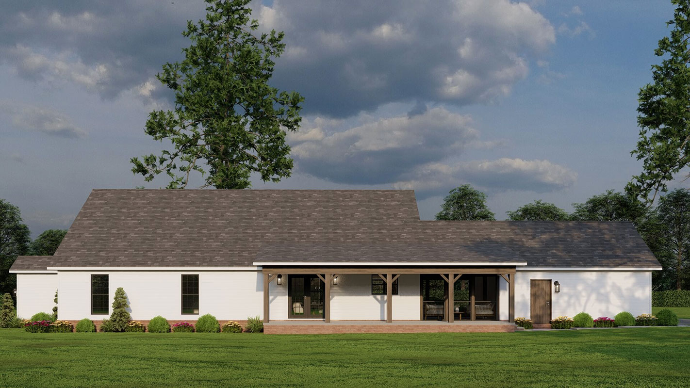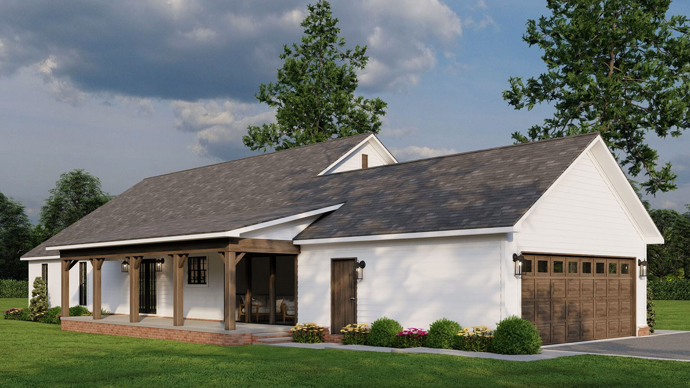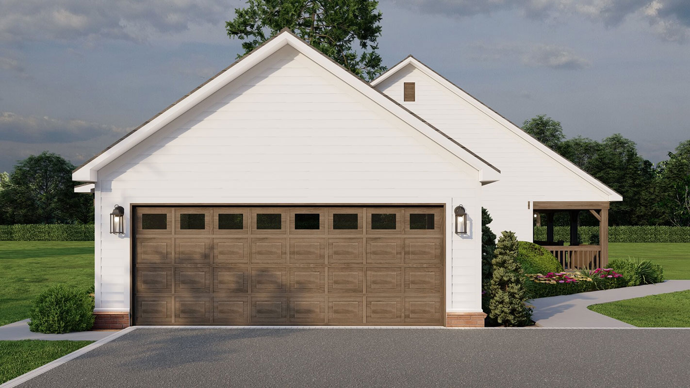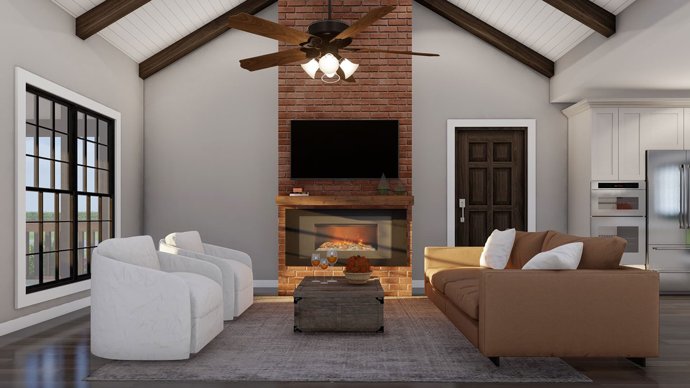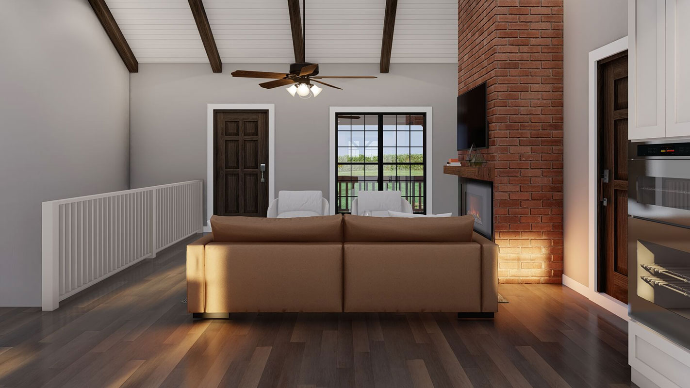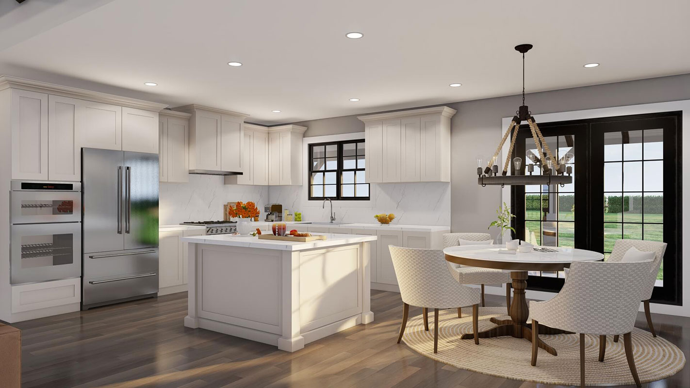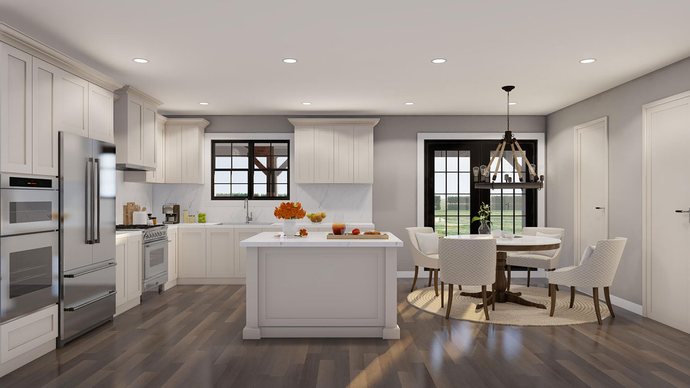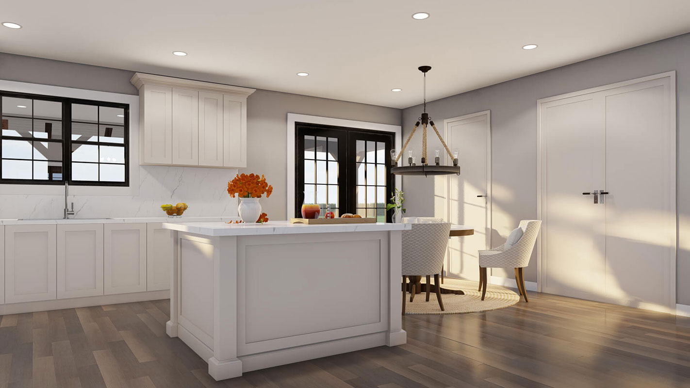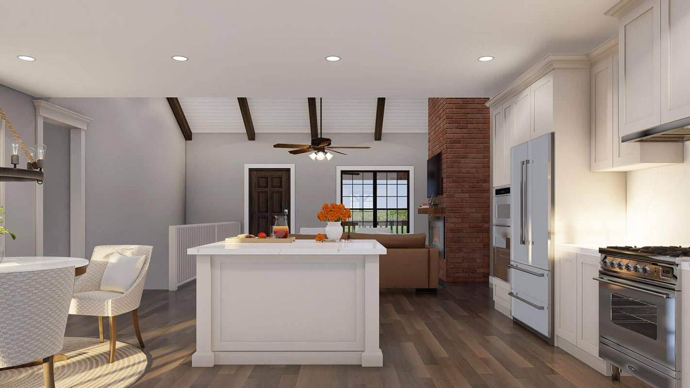| Square Footage | 1800 |
|---|---|
| Beds | 3 |
| Baths | 2 |
| House Width | 101′ |
| House Depth | 49′ 4″ |
| Ceiling Height First Floor | 8′ |
| Levels | 2 |
| Exterior Features | 2 Car Garage, Grilling Porch, Screened Porch, Deck/Porch on Front |
| Interior Features | Bonus Room, Great Room, Kitchen Island, Master Bedroom on Main, Open Floor Plan, Vaulted High Cathedral Ceiling |
| Foundation Type | Slab/Raised Slab |
Lewiston Way
Lewiston Way
MHP-17-249
$1,000.00 – $2,300.00
Categories/Features: All Plans, Country House, Craftsman House Plans, Farmhouse Plans, Garage Plans, Master on Main Level, Newest House Plans, Open Floor Plans, Ranch House Plans, Rustic House Plans
More Plans by this Designer
-
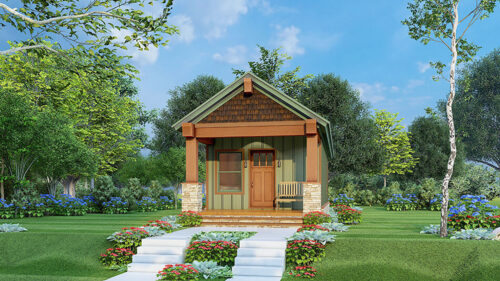 Select options
Select optionsSugar Creek
Plan#MHP-17-200504
SQ.FT1
BED1
BATHS14′ 0”
WIDTH44′ 0″
DEPTH -
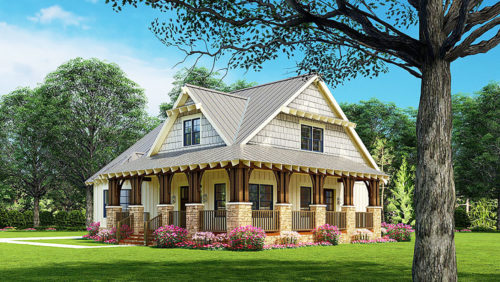 Select options
Select optionsCountry Bungalow
Plan#MHP-17-1812408
SQ.FT3
BED2
BATHS63′ 0”
WIDTH52′ 4″
DEPTH -
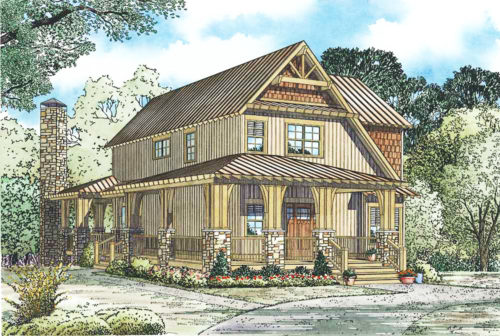 Select options
Select optionsSundown Vista
Plan#MHP-17-1602792
SQ.FT5
BED3
BATHS36′ 8”
WIDTH61′ 8″
DEPTH -
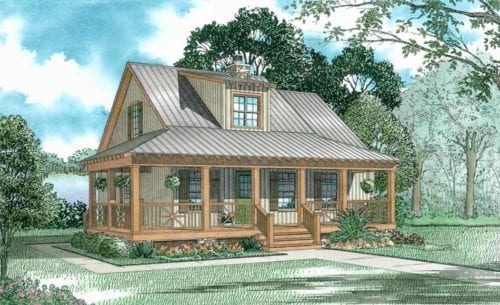 Select options
Select optionsFoxfield
Plan#MHP-17-1541397
SQ.FT3
BED2
BATHS39′ 8”
WIDTH38′ 4″
DEPTH
