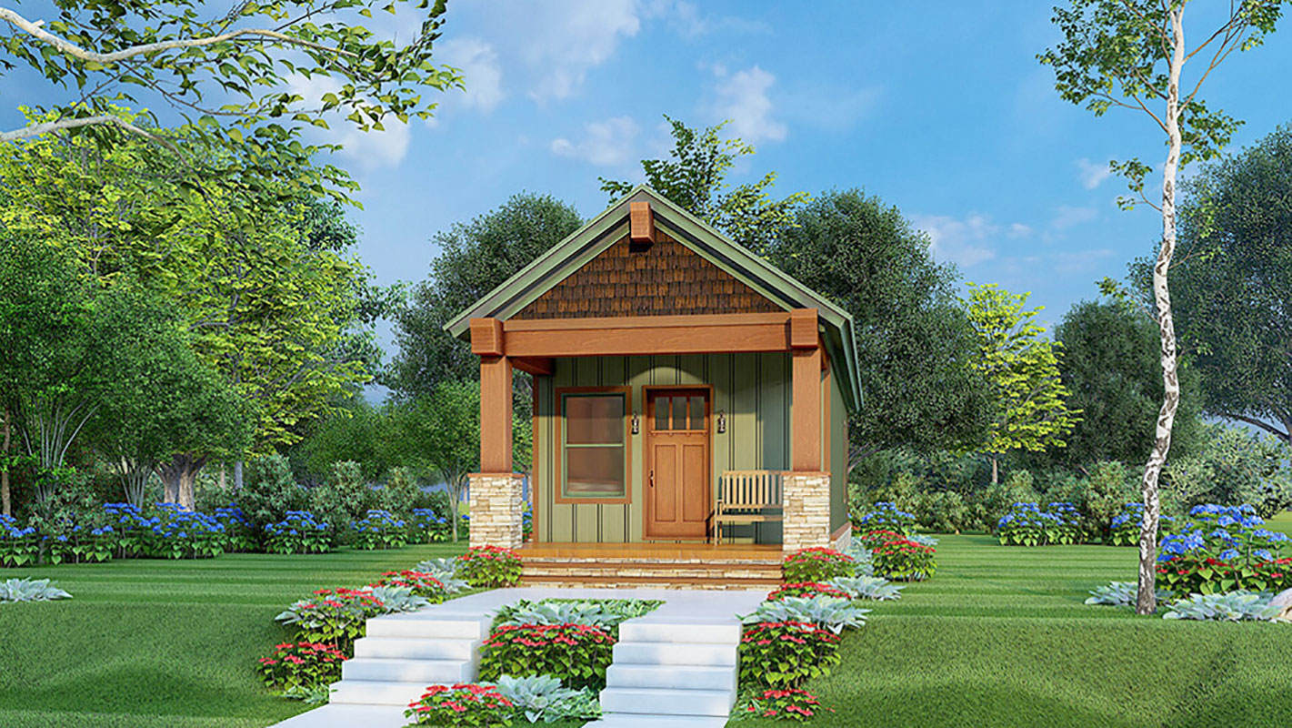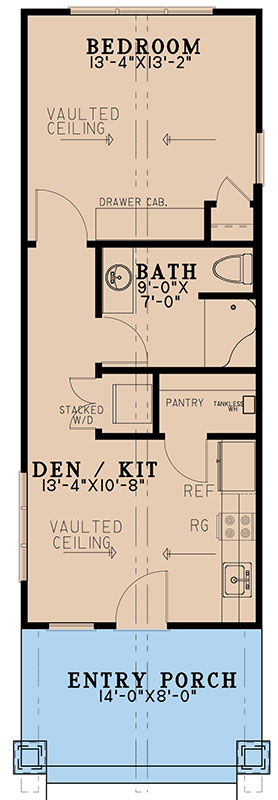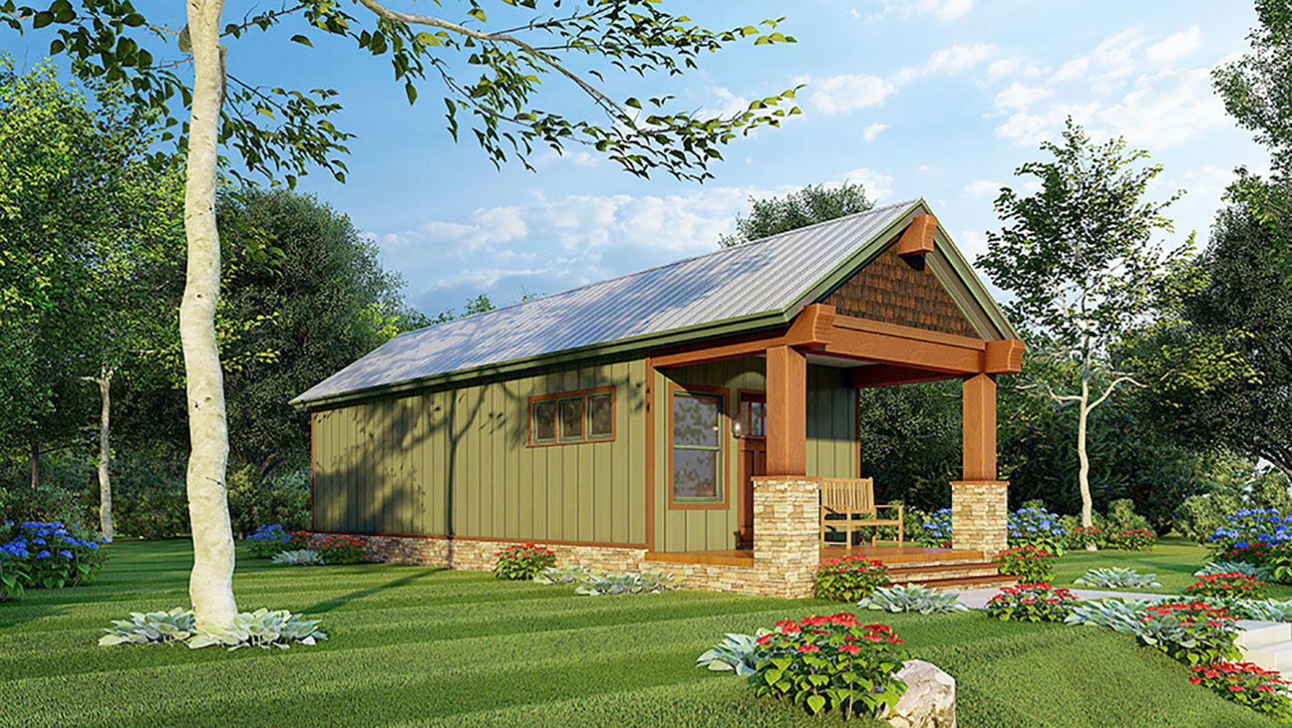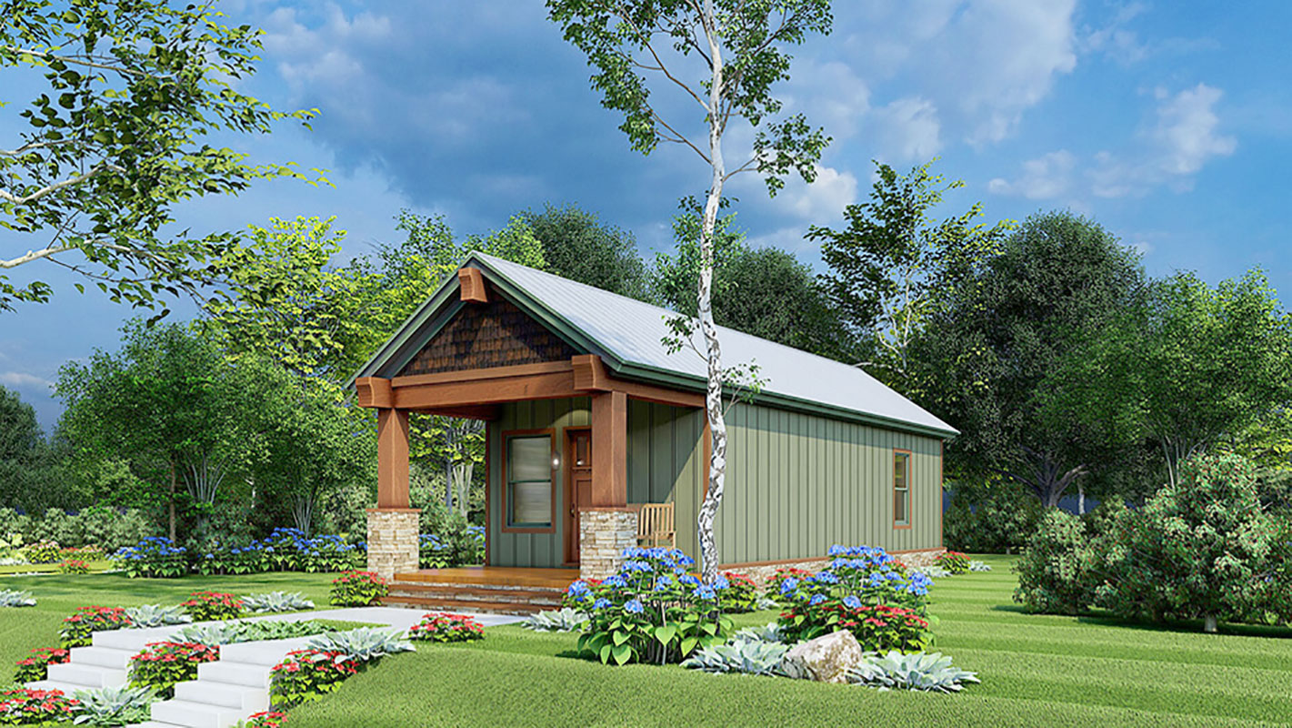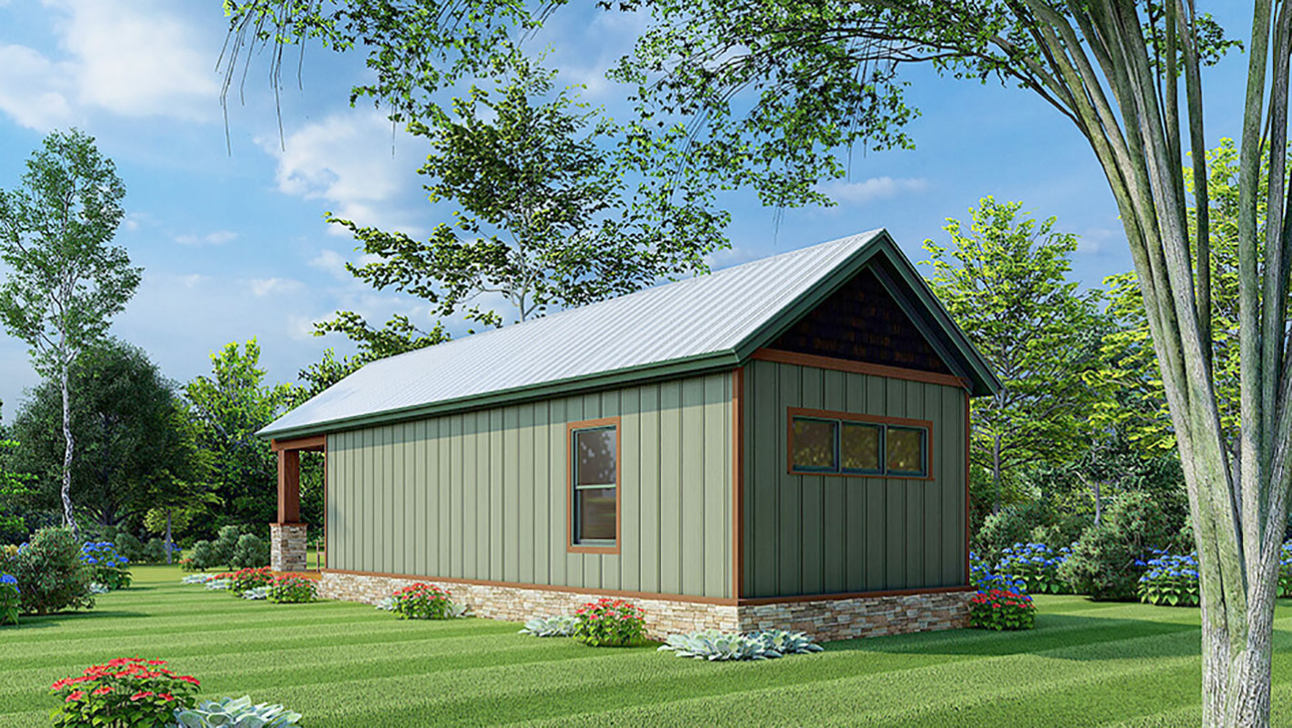| Square Footage | 504 |
|---|---|
| Beds | 1 |
| Baths | 1 |
| House Width | 14′ 0” |
| House Depth | 44′ 0″ |
| Ceiling Height First Floor | 9′ 0″ |
| Levels | 1 |
| Exterior Features | Deck/Porch on Front |
| Interior Features | Open Floor Plan, Walk-in Pantry |
| View Orientation | Views from Front |
| Foundation Type | Slab/Raised Slab |
Sugar Creek
Sugar Creek
MHP-17-200
$455.00 – $1,209.00
Categories/Features: All Plans, Cabin Plans, Cottage House Plans, Country House, Craftsman House Plans, Master on Main Level, Mountain Lake House Plans, Narrow Lot House Plans, Newest House Plans, Open Floor Plans, Rustic House Plans, Tiny House Plans, Tiny House Plans
More Plans by this Designer
-
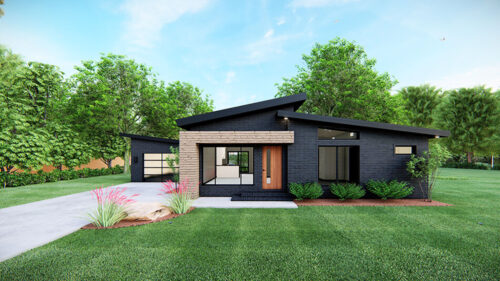 Select options
Select optionsNoir Place
Plan#MHP-17-2201131
SQ.FT3
BED2
BATHS53′ 8″
WIDTH41′ 4″
DEPTH -
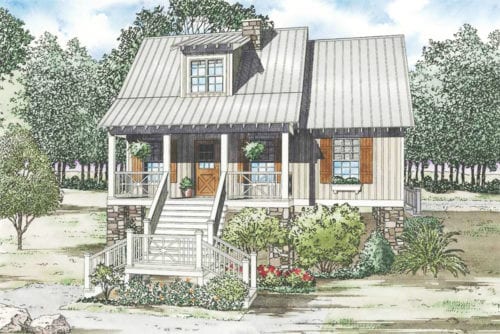 Select options
Select optionsAuburn Peak
Plan#MHP-17-1461397
SQ.FT3
BED2
BATHS31′ 8”
WIDTH38′ 4″
DEPTH -
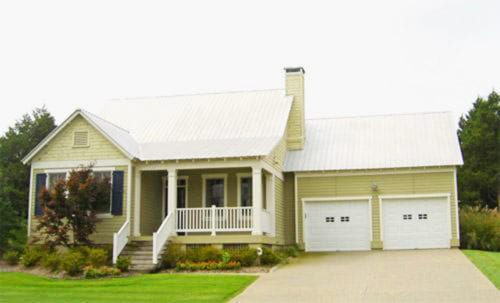 Select options
Select optionsCaspian Junction
Plan#MHP-17-1521294
SQ.FT2
BED2
BATHS56′ 6”
WIDTH51′ 0″
DEPTH -
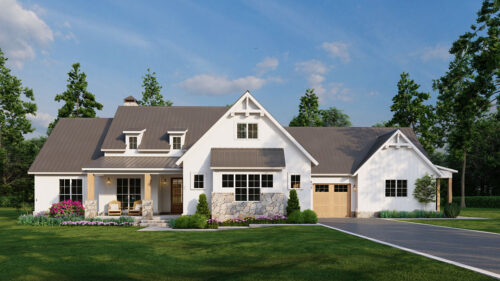 Select options
Select optionsRoxbury
Plan#MHP-17-2365429
SQ.FT5
BED3
BATHS94′ 0”
WIDTH24′ 8″
DEPTH
