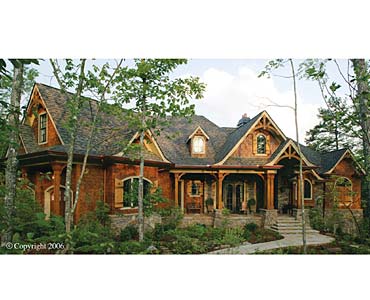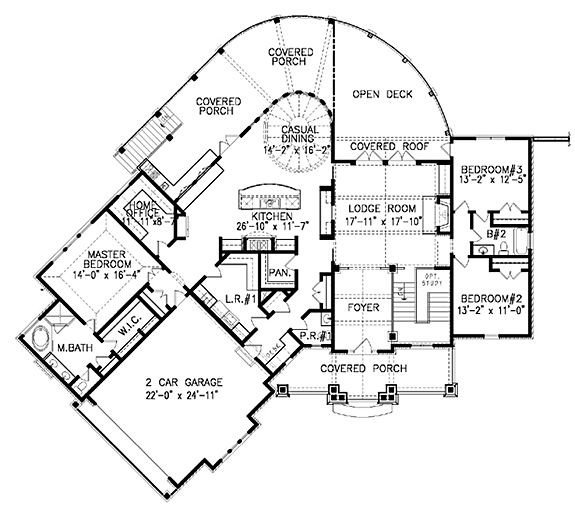craftsman
Allatoona Cottage
Allatoona Cottage
MHP-30-135
$2,495.00 – $3,695.00
| Square Footage | 2714 |
|---|---|
| Beds | 3 |
| Baths | 2 |
| Half Baths | 1 |
| House Width | 89′ 4” |
| House Depth | 84′ 1″ |
| Levels | 1 |
| Exterior Features | Deck/Porch on Front, Deck/Porch on Rear |
| View Orientation | Views from Rear |
Categories/Features: Adirondack, All Plans, Cabin Plans, Cottage House Plans, Craftsman House Plans, Front Facing Views, Lodge Style Plans, Master on Main Level, Mountain Lake House Plans, Rear Facing Views, Timber Frame House Plans, Vacation House Plans, Waterfront House Plans
More Plans by this Designer
-
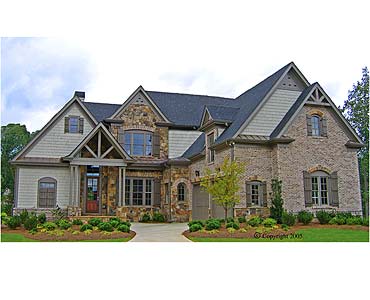 Select options
Select optionsCorley Mill Cottage
Plan#MHP-30-1563161
SQ.FT4
BED2
BATHS57′ 0”
WIDTH70′ 6″
DEPTH -
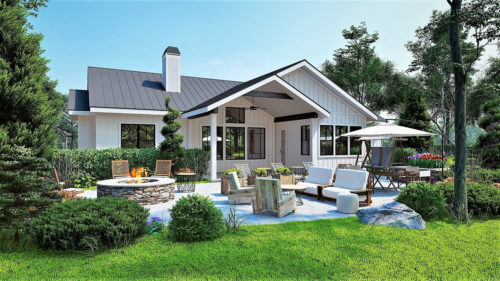 Select options
Select optionsEcho Lake
Plan#MHP-30-1801922
SQ.FT3
BED2
BATHS64′ 9″
WIDTH43′ 5″
DEPTH -
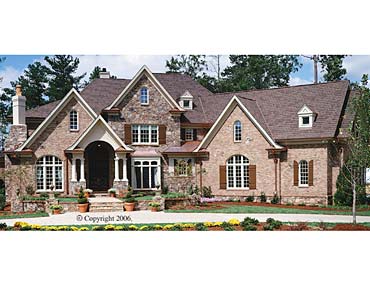 Select options
Select optionsSweetgum Place
Plan#MHP-30-1374376
SQ.FT4
BED4
BATHS95′ 6”
WIDTH80′ 3″
DEPTH -
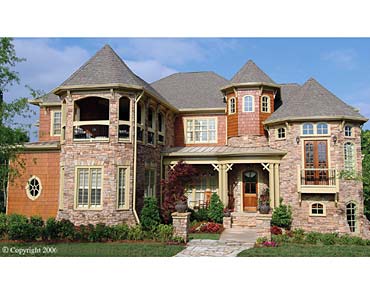 Select options
Select optionsMisty Valley
Plan#MHP-30-1316386
SQ.FT5
BED5
BATHS84′ 0”
WIDTH98′ 0″
DEPTH
