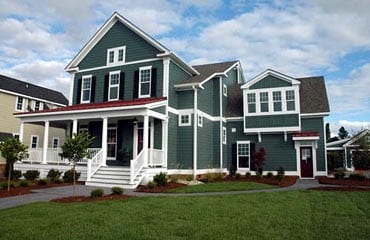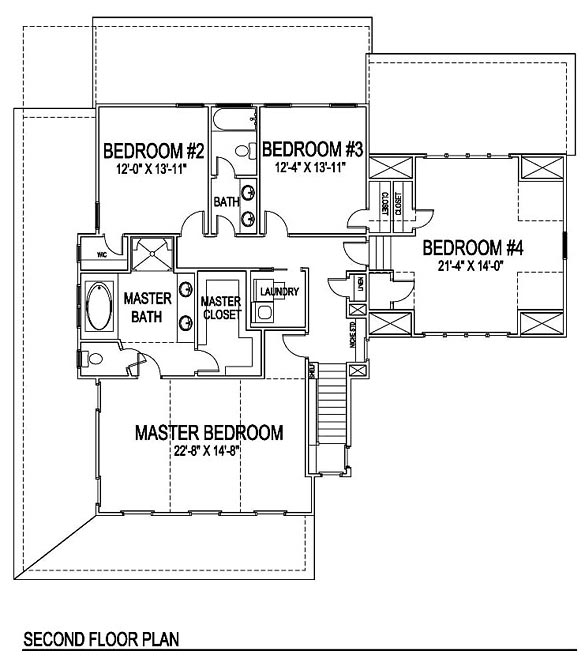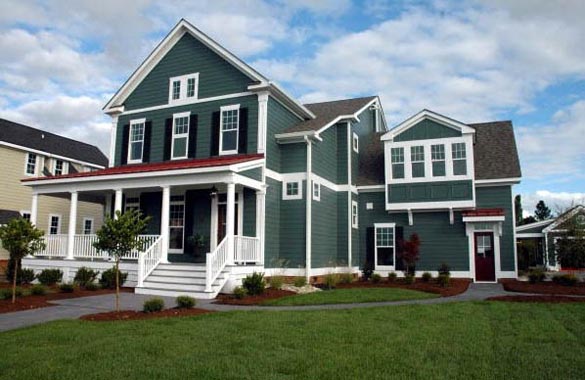MHP-52-153
Andrew’s Crossing
Andrew’s Crossing
MHP-52-153
$1,195.00 – $2,095.00
| Square Footage | 3121 |
|---|---|
| Beds | 4 |
| Baths | 3 |
| House Width | 59′ 0” |
| House Depth | 61′ 0″ |
| Levels | 2 |
| Exterior Features | Deck/Porch on Front, Deck/Porch on Right Side, Wraparound Porch |
| Interior Features | Master Bedroom Up |
| View Orientation | Views to Left |
Categories/Features: All Plans, Farmhouse Plans, Front Facing Views, Mountain Lake House Plans, Side Facing Views, Uncategorized, Vacation House Plans
More Plans by this Designer
-
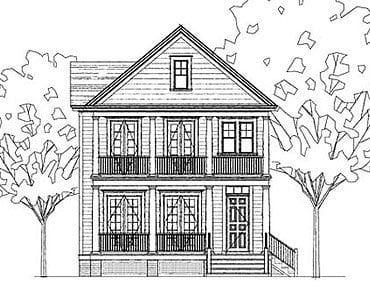 Select options
Select optionsFarragut Street
Plan#MHP-52-1272705
SQ.FT3
BED2
BATHS27′ 0”
WIDTH80′ 0″
DEPTH -
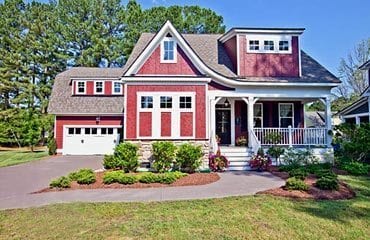 Select options
Select optionsDrewry Cottage
Plan#MHP-52-1602996
SQ.FT4
BED3
BATHS56′ 0”
WIDTH51′ 0″
DEPTH -
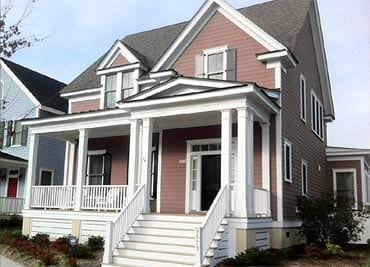 Select options
Select optionsBurwell Cottage
Plan#MHP-52-1502799
SQ.FT3
BED3
BATHS39′ 0”
WIDTH66′ 0″
DEPTH -
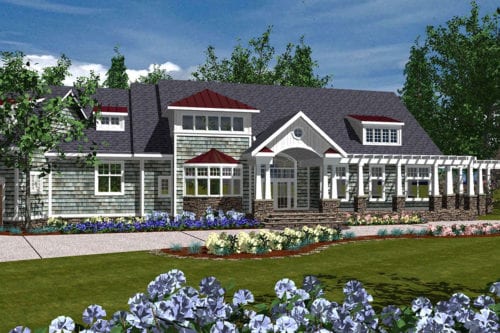 Select options
Select optionsAdams Harbor
Plan#MHP-52-1134230
SQ.FT4
BED4
BATHS114′ 0”
WIDTH56′ 0″
DEPTH
