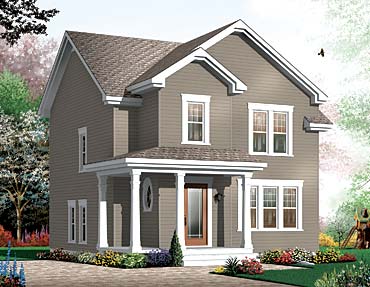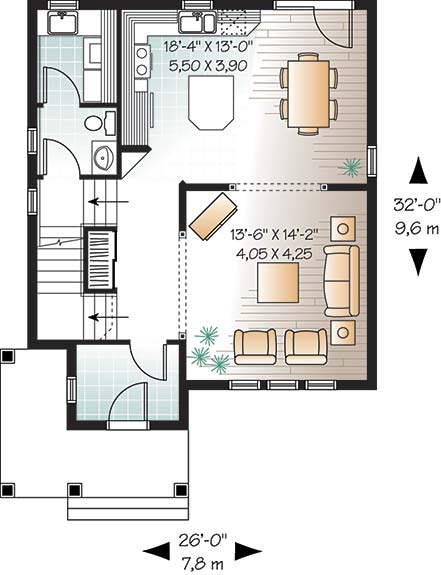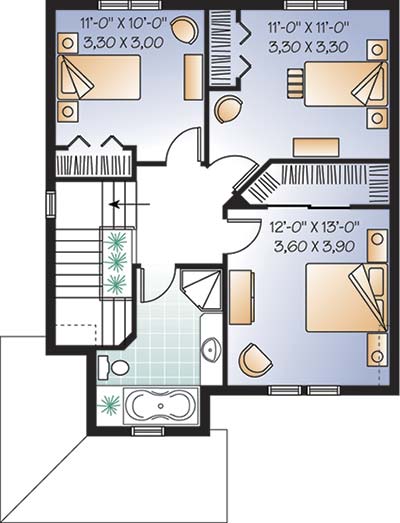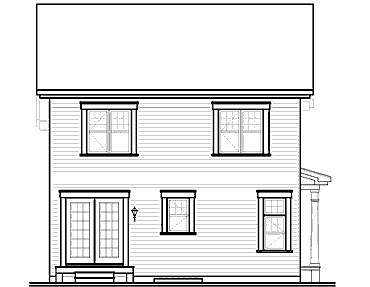wraparound porch, good-sized closed foyer at main entrance, family room with decorative columns, island in kitchen, laudry with tub- independant from half-bath, nicely organized bathroom on second level with independant shower
Barrie
Barrie
MHP-05-156
$970.00 – $1,850.00
| Square Footage | 1533 |
|---|---|
| Beds | 3 |
| Baths | 1 |
| Half Baths | 1 |
| House Width | 26′ 0” |
| House Depth | 32′ 0″ |
| Levels | 2 |
| Exterior Features | Deck/Porch on Front, Wraparound Porch |
| Interior Features | Master Bedroom Up |
| View Orientation | Views from Front |
Categories/Features: All Plans, Uncategorized
More Plans by this Designer
-
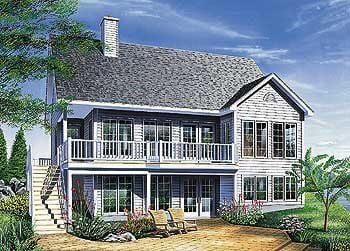 Select options
Select optionsMulberry Cottage
Plan#MHP-05-1311056
SQ.FT2
BED1
BATHS38′ 0”
WIDTH36′ 4″
DEPTH -
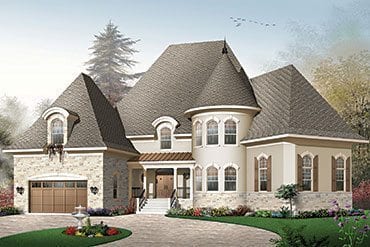 Select options
Select optionsBedford Chateau
Plan#MHP-05-2253649
SQ.FT4
BED3
BATHS80′ 0”
WIDTH54′ 0″
DEPTH -
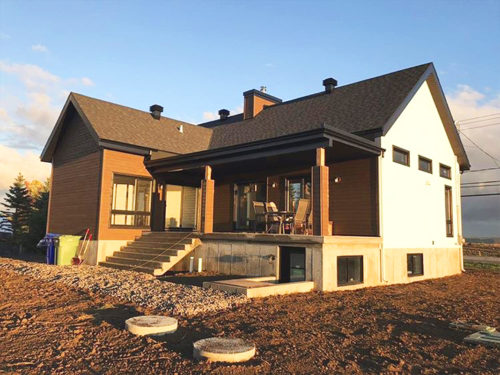 Select options
Select optionsCottonwood
Plan#MHP-05-3261212
SQ.FT2
BED1
BATHS42′ 0”
WIDTH40′ 0″
DEPTH -
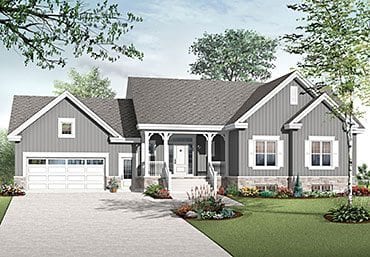 Select options
Select optionsMirabel 2
Plan#MHP-05-2483010
SQ.FT6
BED3
BATHS72′ 0”
WIDTH42′ 0″
DEPTH
