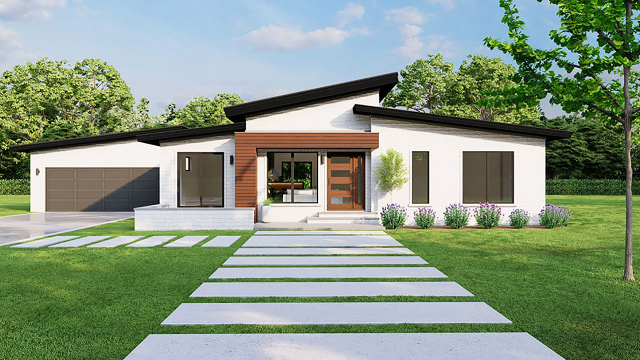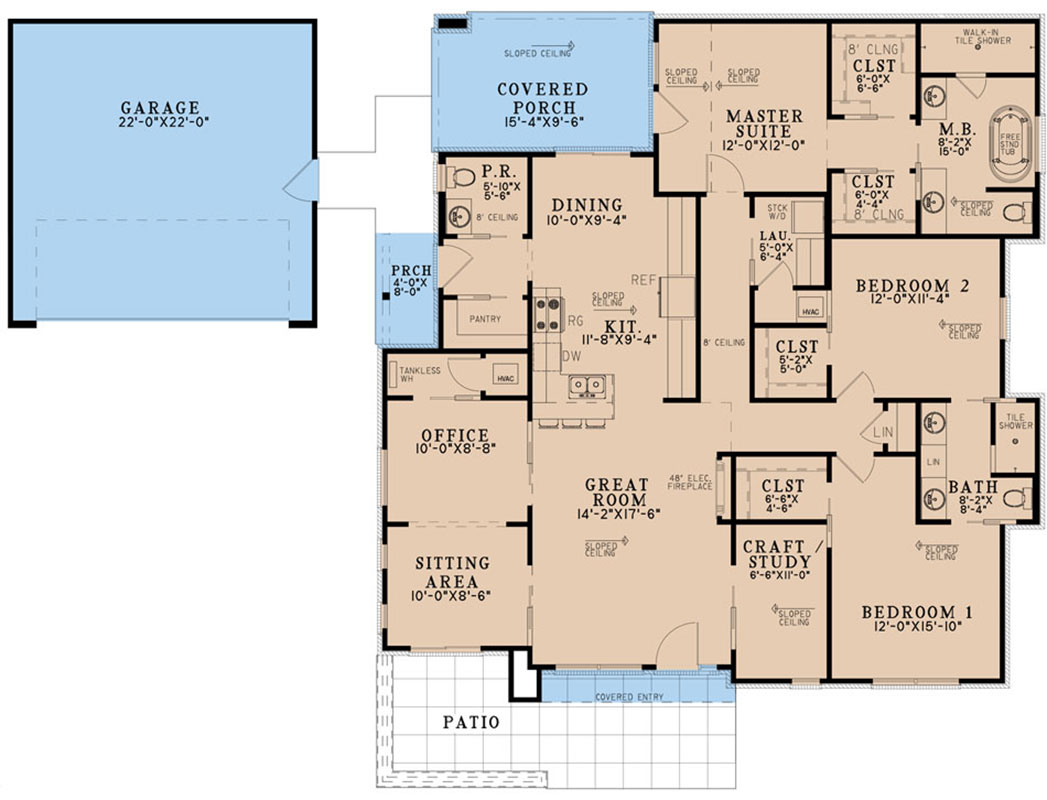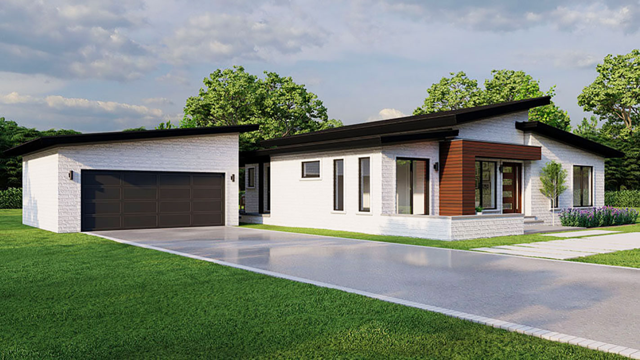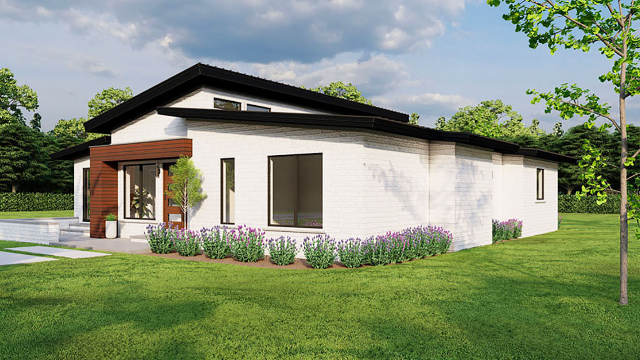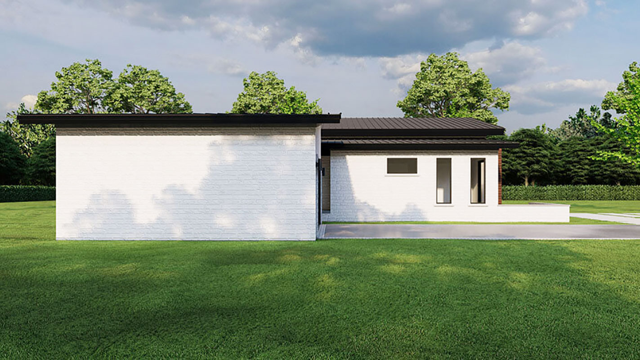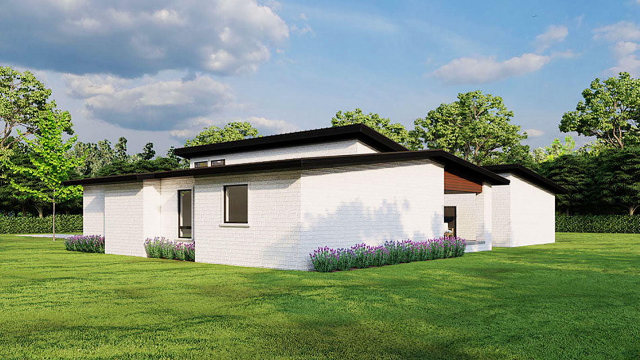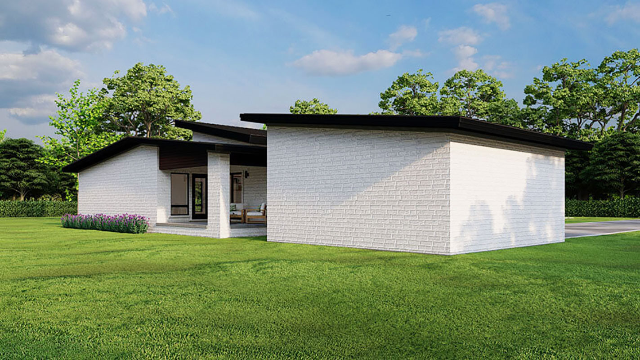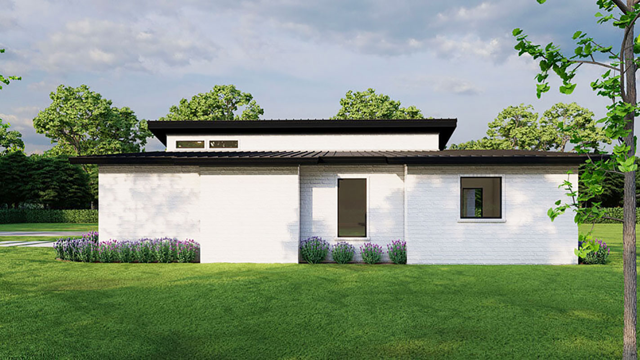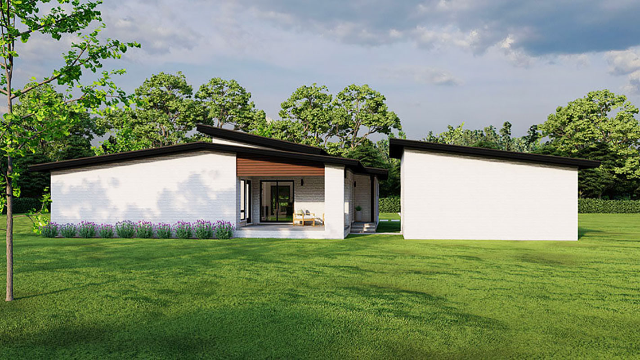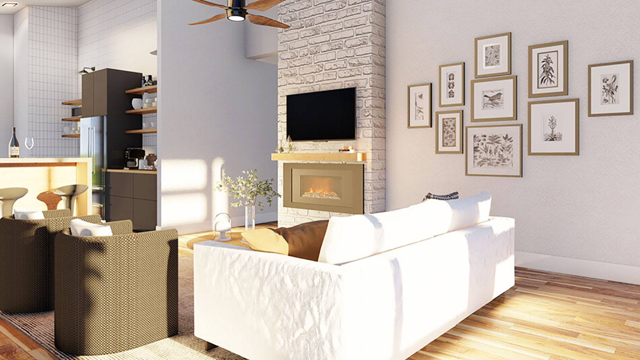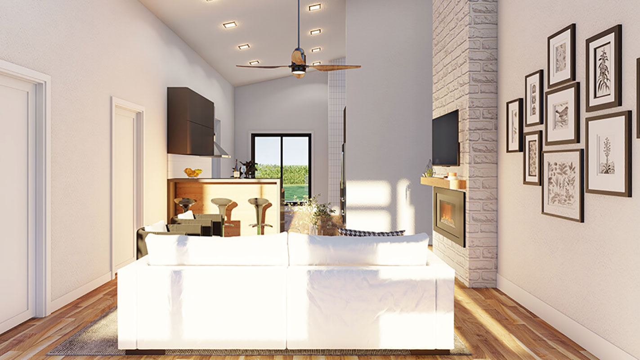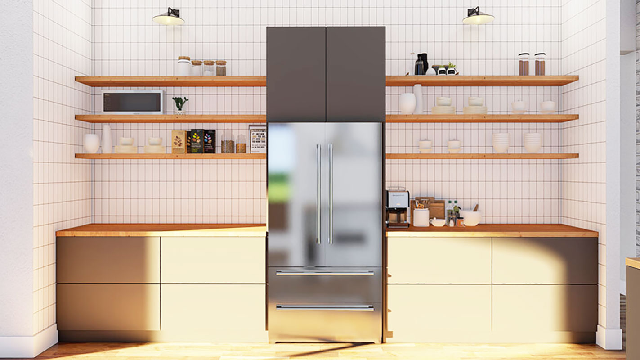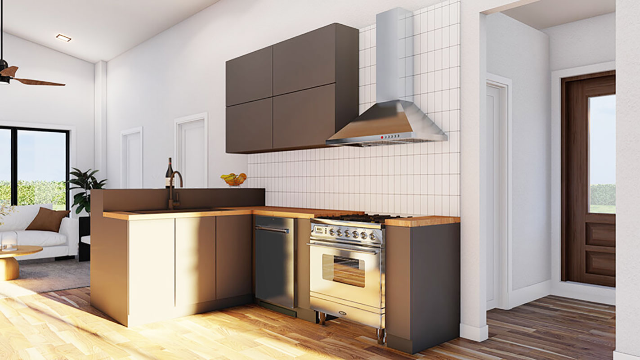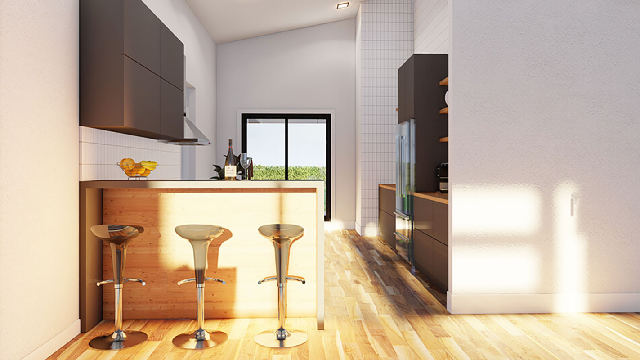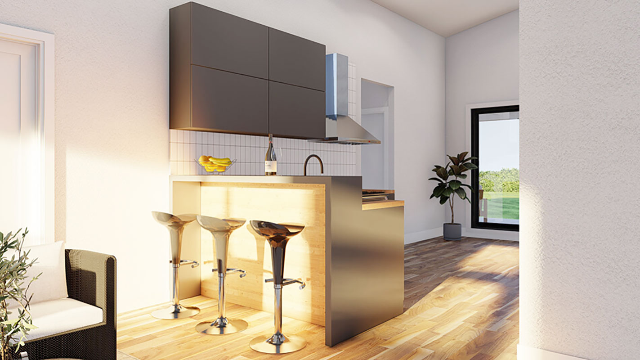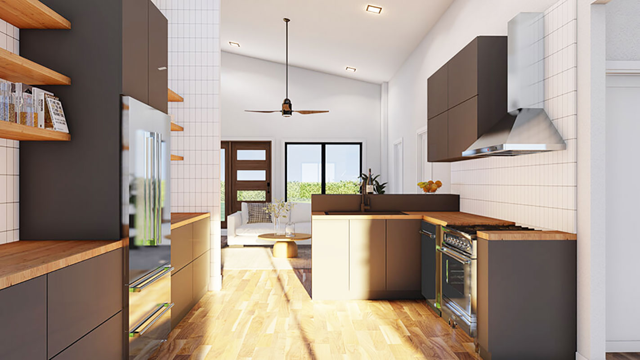| Square Footage | 1881 |
|---|---|
| Beds | 3 |
| Baths | 2 |
| Half Baths | 1 |
| House Width | 73′ 6” |
| House Depth | 54′ 8″ |
| Ceiling Height First Floor | 8′ |
| Levels | 1 |
| Exterior Features | Deck/Porch on Rear |
| Interior Features | formal dining room, Great Room, Home Office, Jack and Jill Bathroom, Master Bedroom on Main, Open Floor Plan, Peninsula/Eating Bar, Sitting Area, split bedroom, Walk-in Closet, Walk-in Pantry |
| Foundation Type | Slab/Raised Slab |
Bauhaus Place
Bauhaus Place
MHP-17-221
$1,000.00 – $2,299.00
Categories/Features: All Plans, Contemporary House Plans, Master on Main Level, Modern House Plans, Newest House Plans, Open Floor Plans
More Plans by this Designer
-
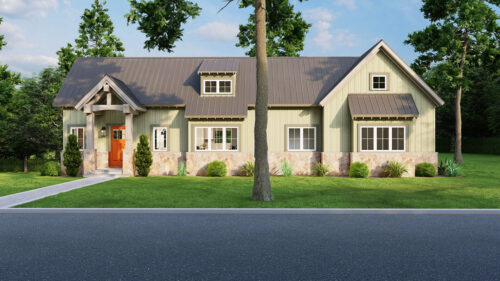 Select options
Select optionsGlenview Place
Plan#MHP-17-2131846
SQ.FT2
BED2
BATHS62′ 0”
WIDTH29′ 0″
DEPTH -
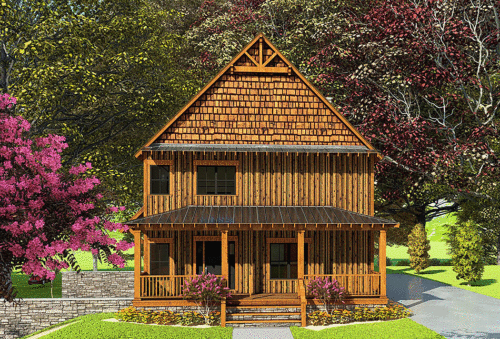 Select options
Select optionsBeaver Trail Lodge
Plan#MHP-17-1743903
SQ.FT5
BED3
BATHS31′ 0”
WIDTH57′ 2″
DEPTH -
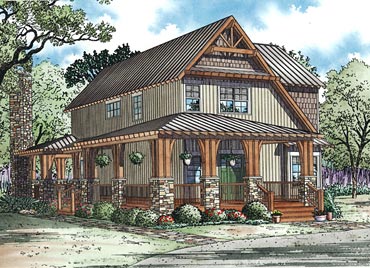 Select options
Select optionsReel Inn Cabin
Plan#MHP-17-1051705
SQ.FT3
BED2
BATHS36′ 8”
WIDTH61′ 8″
DEPTH -
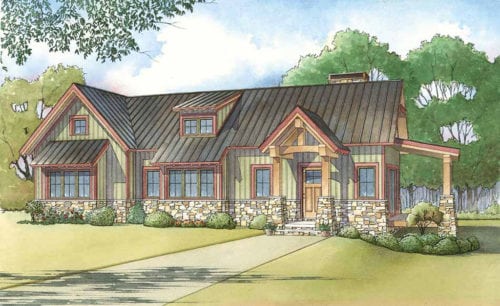 Select options
Select optionsLittle Tupper Lake I
Plan#MHP-17-1261004
SQ.FT1
BED1
BATHS60′ 3″
WIDTH25′ 4″
DEPTH
