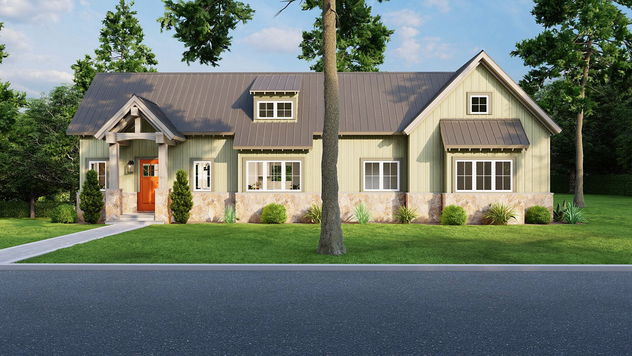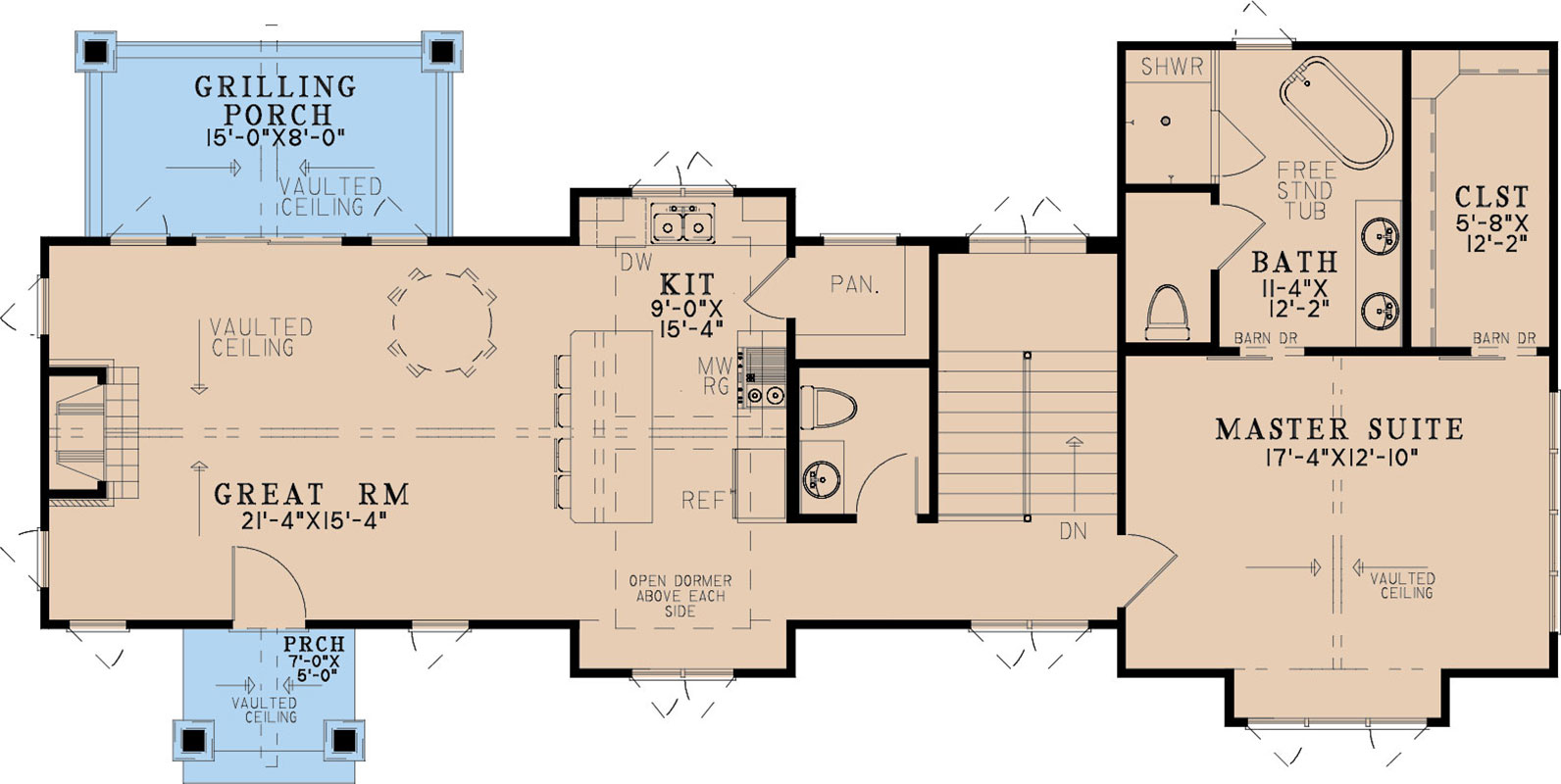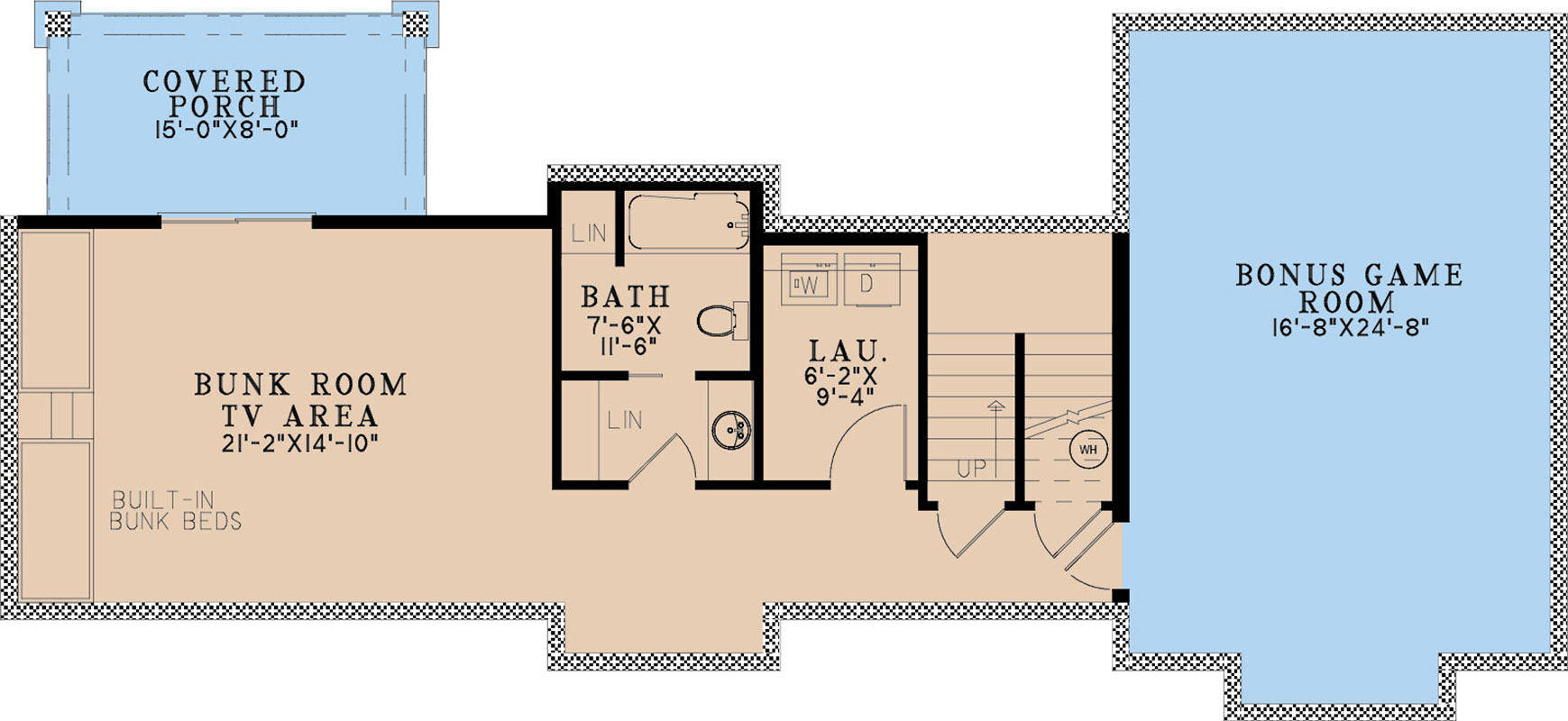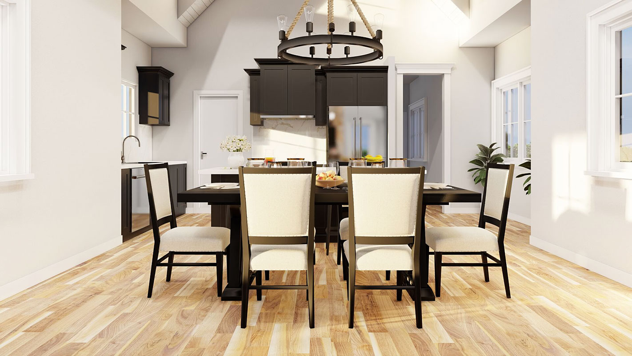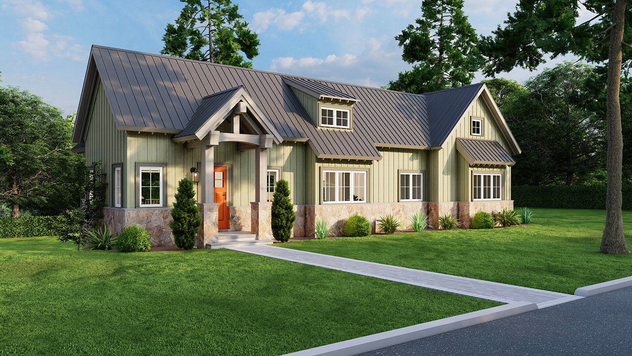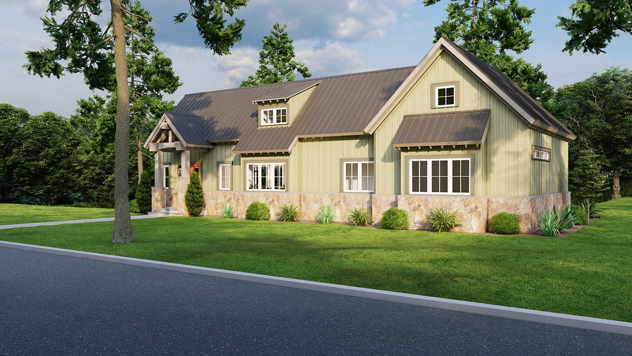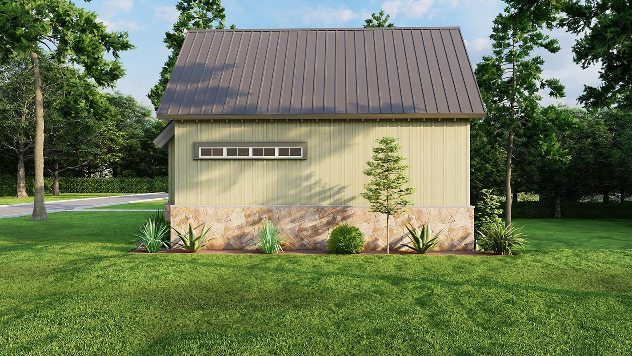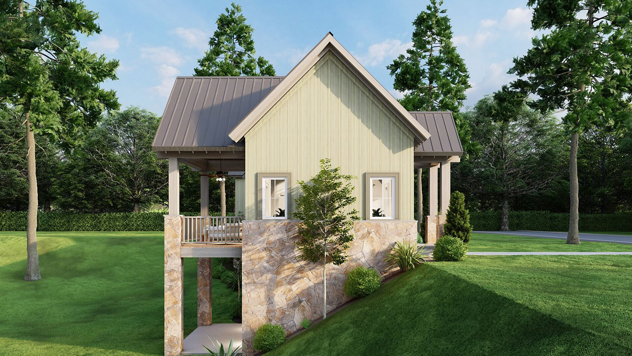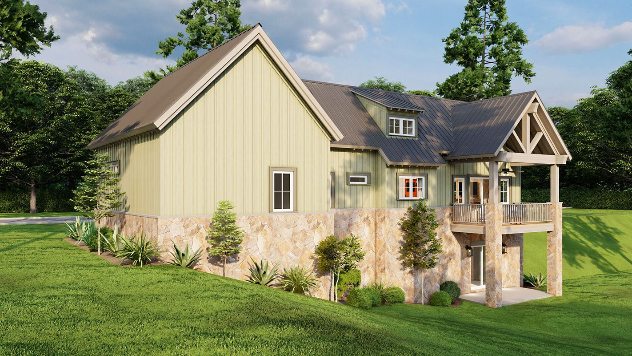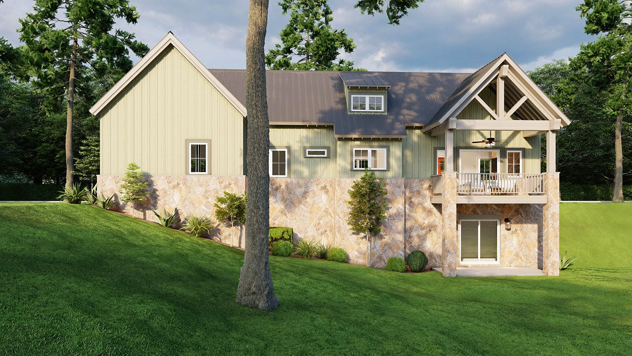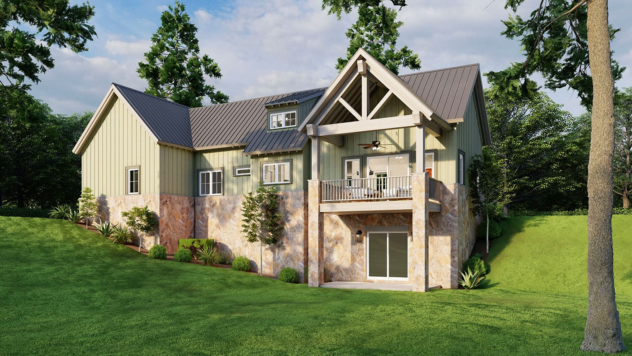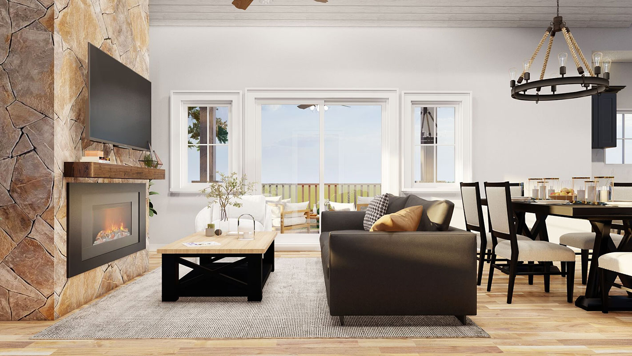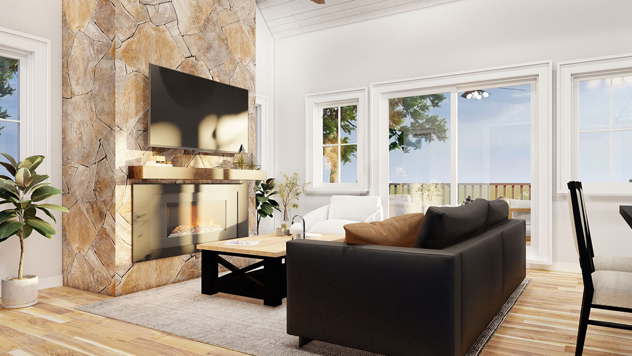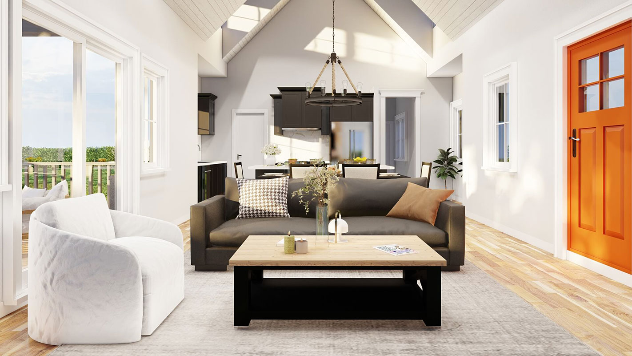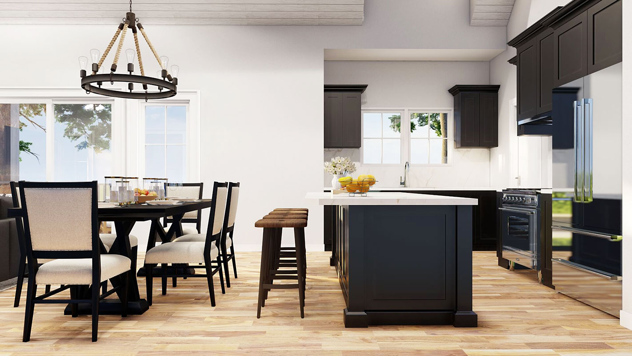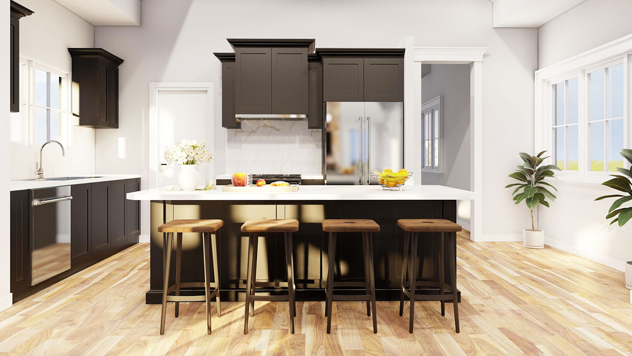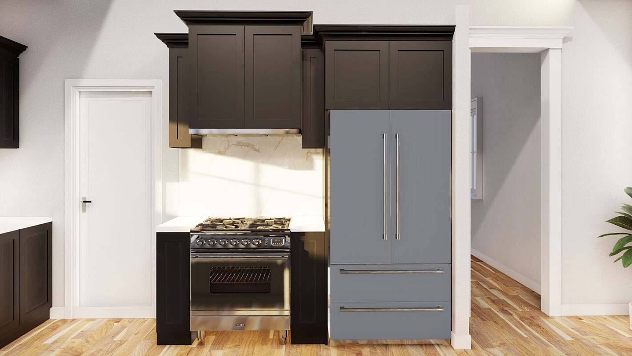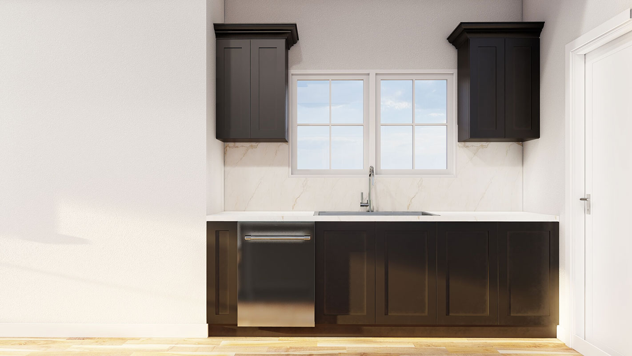| Square Footage | 1846 |
|---|---|
| Beds | 2 |
| Baths | 2 |
| Half Baths | 1 |
| House Width | 62′ 0” |
| House Depth | 29′ 0″ |
| Ceiling Height First Floor | 10′ |
| Levels | 2 |
| Exterior Features | Grilling Porch, Balcony, Deck/Porch on Front, Deck/Porch on Rear |
| Interior Features | Bonus Room, Bonus/Game Room Media Room, Game Room, Great Room, Kitchen Island, Master Bedroom on Main, Media Room, Nook/Breakfast Area, Open Floor Plan, Peninsula/Eating Bar, split bedroom, Vaulted High Cathedral Ceiling, Walk-in Closet, Walk-in Pantry |
| View Orientation | Views from Rear |
| Foundation Type | Full Basement w/ walkout, Slab/Raised Slab |
Glenview Place
Glenview Place
MHP-17-213
$1,000.00 – $2,299.00
Categories/Features: All Plans, Cottage House Plans, Craftsman House Plans, Master on Main Level, Newest House Plans, Open Floor Plans, Rear Facing Views, Rustic House Plans, Vacation House Plans
More Plans by this Designer
-
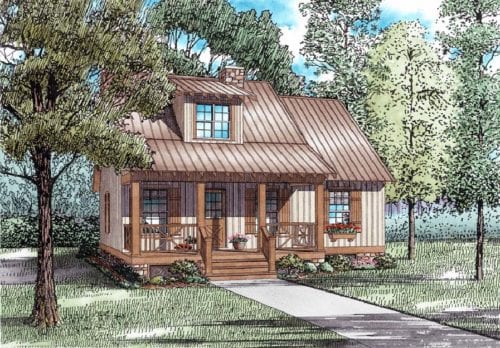 Select options
Select optionsLittle Redbird Cabin
Plan#MHP-17-1321397
SQ.FT3
BED2
BATHS31′ 8”
WIDTH38′ 4″
DEPTH -
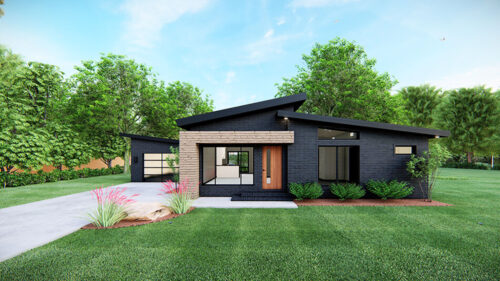 Select options
Select optionsNoir Place
Plan#MHP-17-2201131
SQ.FT3
BED2
BATHS53′ 8″
WIDTH41′ 4″
DEPTH -
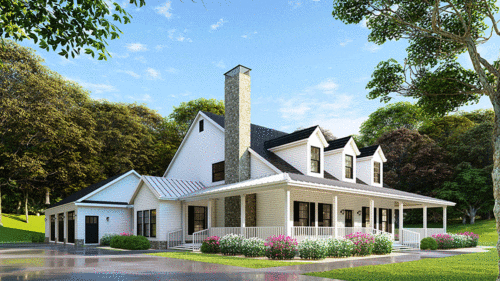 Select options
Select optionsMaple Farmhouse
Plan#MHP-17-1442180
SQ.FT4
BED3
BATHS62′ 6”
WIDTH93′ 10″
DEPTH -
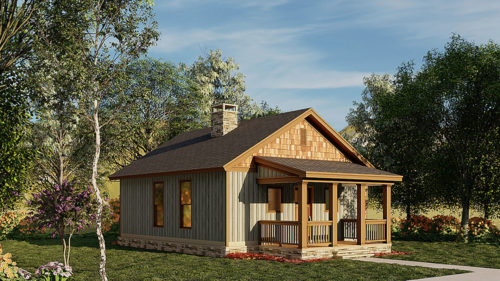 Select options
Select optionsHarley Ridge
Plan#MHP-17-168691
SQ.FT2
BED1
BATHS24′ 0”
WIDTH39′ 0″
DEPTH
