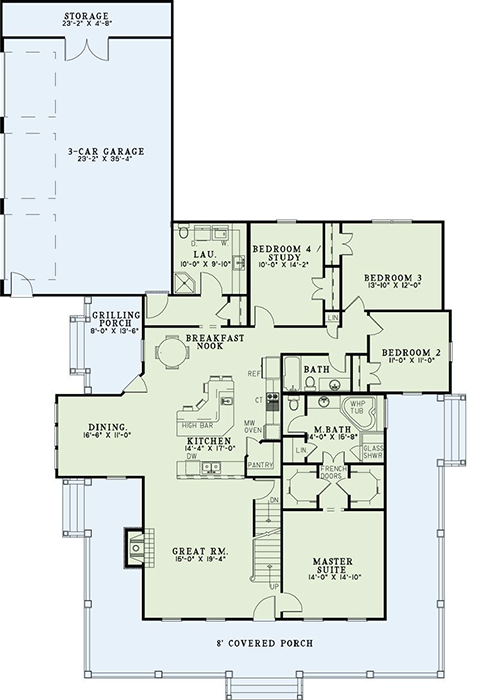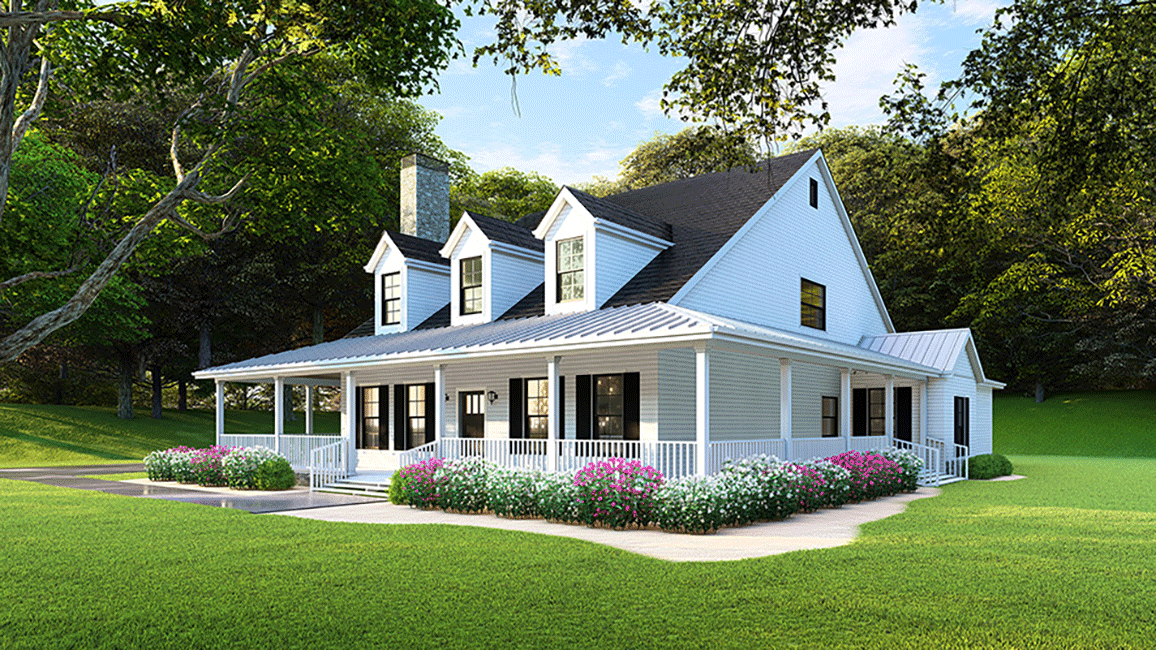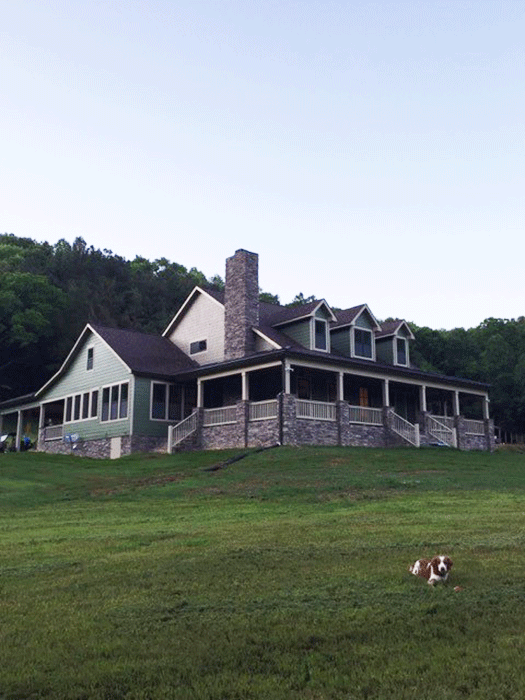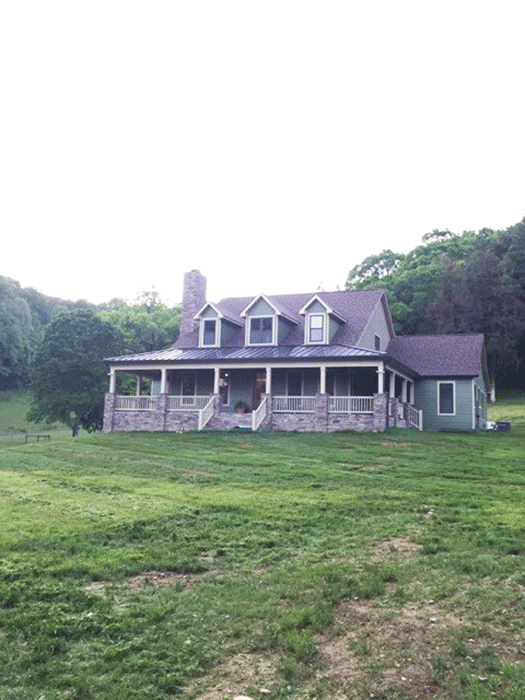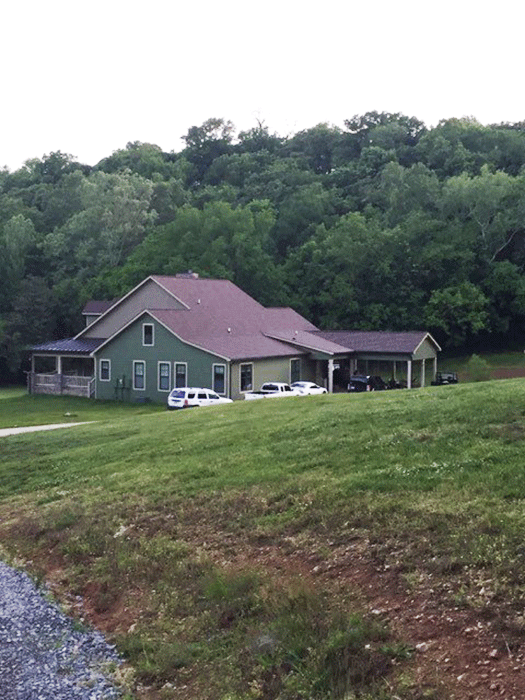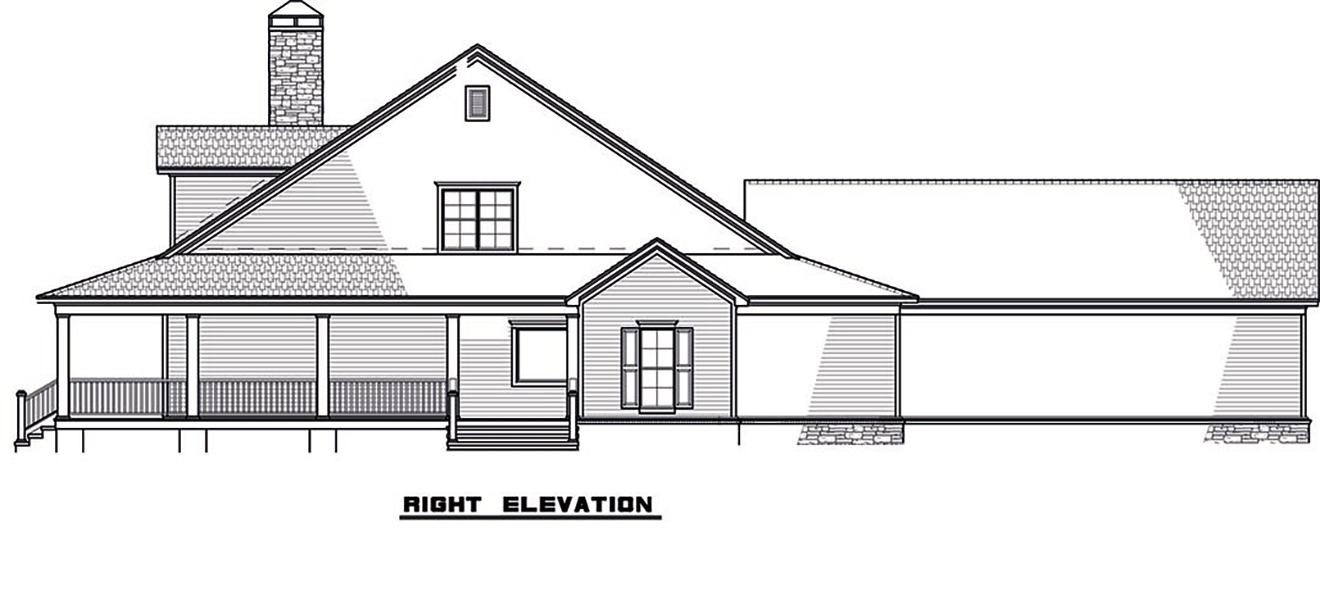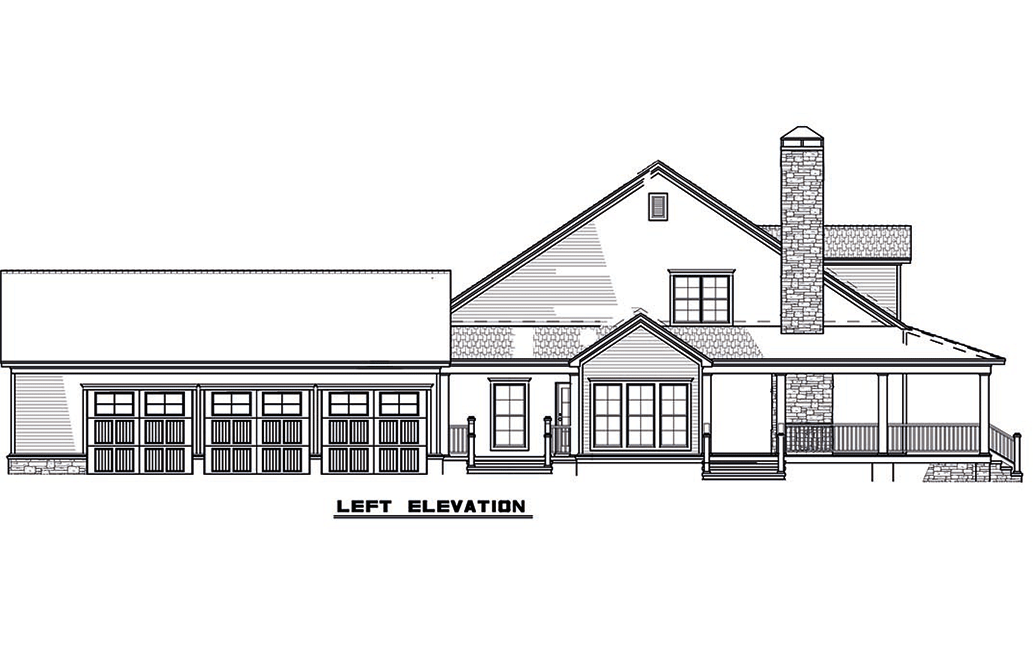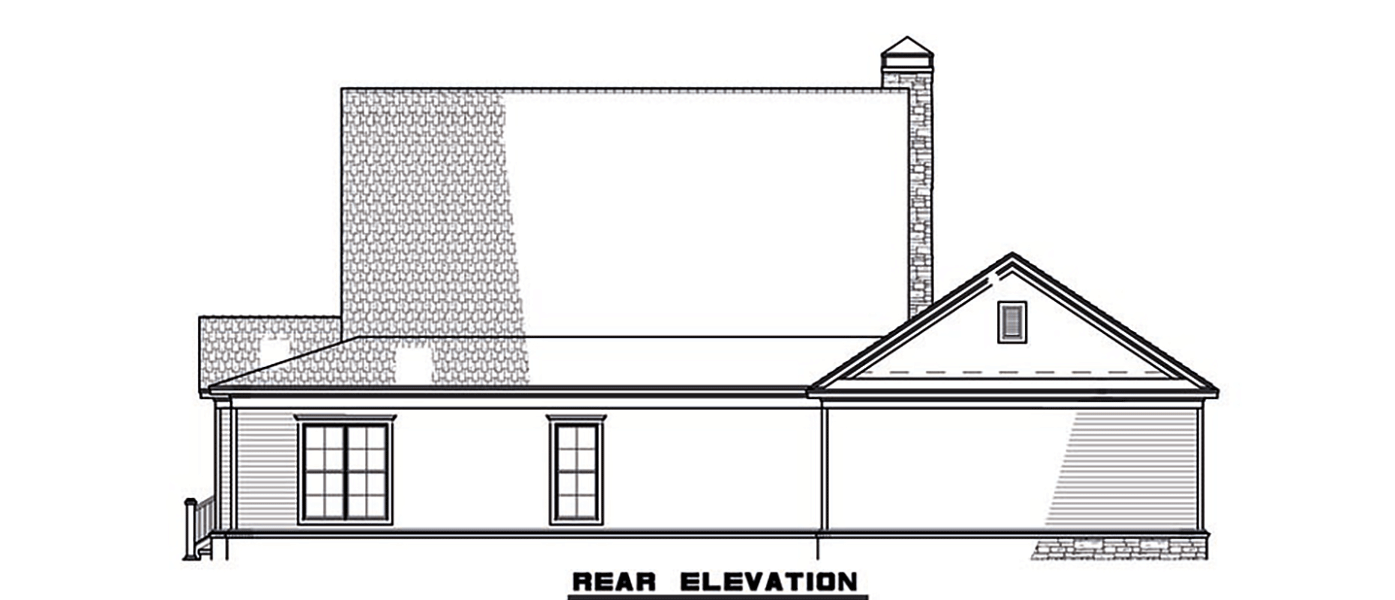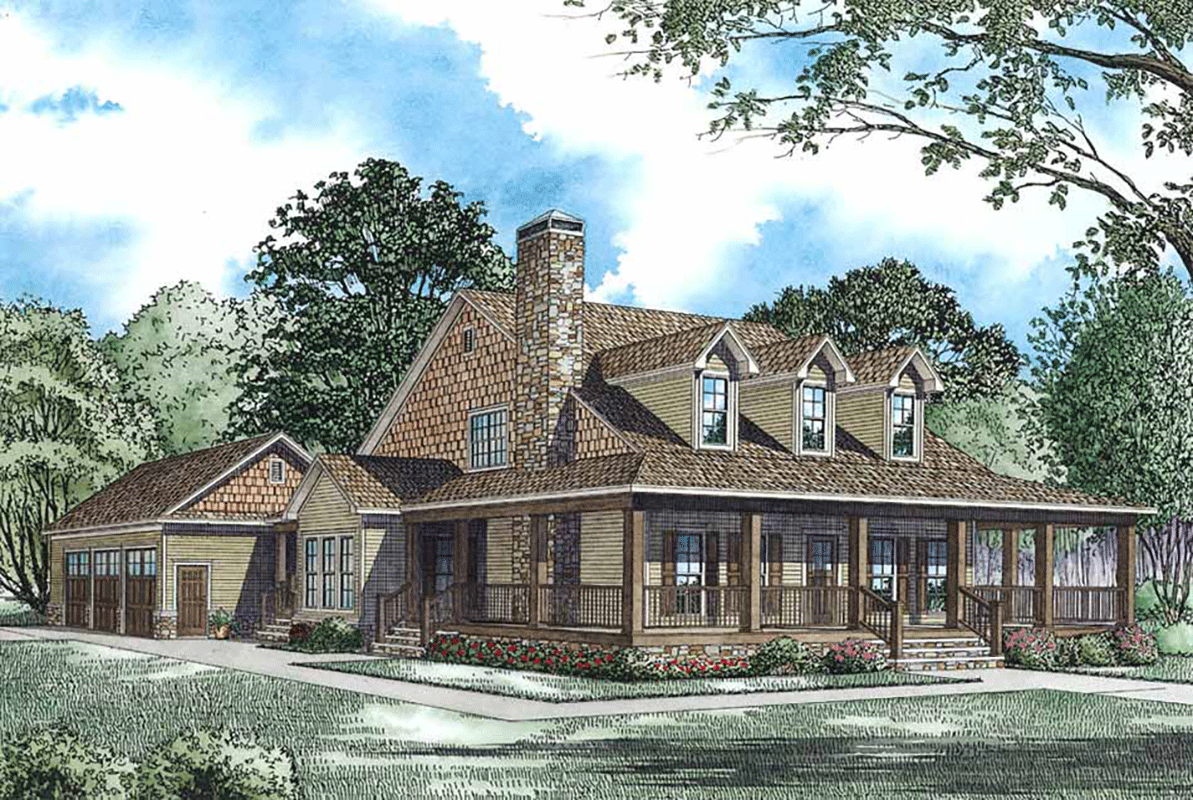| Square Footage | 2180 |
|---|---|
| Beds | 4 |
| Baths | 3 |
| Half Baths | |
| House Width | 62′ 6” |
| House Depth | 93′ 10″ |
| Ceiling Height First Floor | 9′ |
| Levels | 1 |
| Exterior Features | Garage Entry – Side, Wraparound Porch |
| Interior Features | Breakfast Bar, Fireplace, Island in Kitchen, Master Bedroom on Main |
| View Orientation | Views from Front, Views to Left, Views to Right |
| Foundation Type | Crawl Space, Slab/Raised Slab |
| Construction Type | 2 x 4 |
Maple Farmhouse
Maple Farmhouse
MHP-17-144
$1,550.00 – $3,299.00
Categories/Features: All Plans, All Plans w/ Photos Available, Cottage House Plans, Farmhouse Plans, Front Facing Views, Master on Main Level, Mountain Lake House Plans, Newest House Plans, Open Floor Plans, Reilly's Favorites - Featured House Plans, Side Facing Views, Vacation House Plans
More Plans by this Designer
-
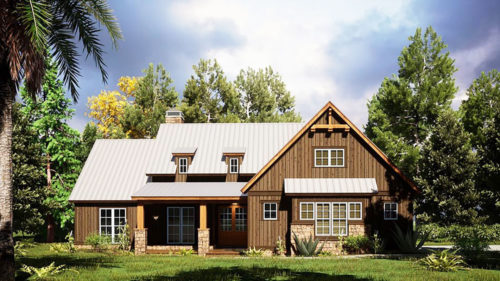 Select options
Select optionsCaddo Lake
Plan#MHP-17-1891897
SQ.FT4
BED2
BATHS60′ 6”
WIDTH64′ 8″
DEPTH -
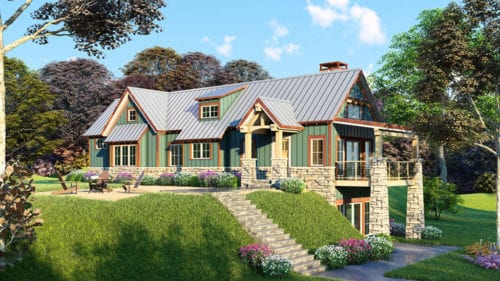 Select options
Select optionsCarolina Iris
Plan#MHP-17-1511921
SQ.FT2
BED3
BATHS72′ 0”
WIDTH37′ 10″
DEPTH -
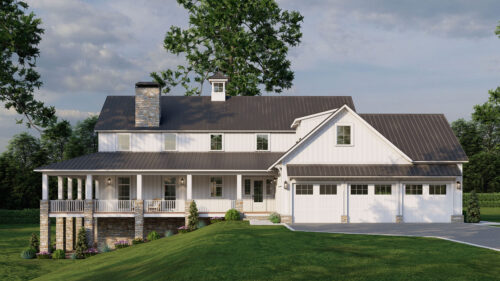 Select options
Select optionsBradford
Plan#MHP-17-2462993
SQ.FT3
BED2
BATHS65′ 0”
WIDTH89′ 6″
DEPTH -
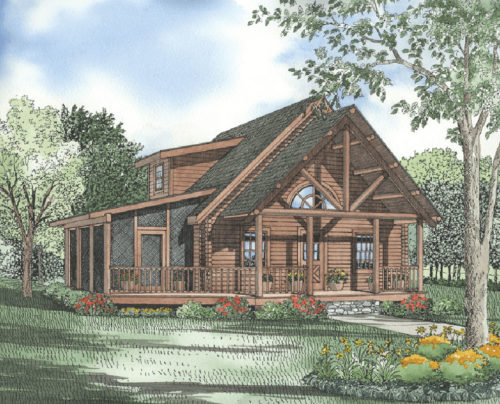 Select options
Select optionsFordham Street
Plan#MHP-17-1701122
SQ.FT3
BED2
BATHS35′ 0”
WIDTH39′ 0″
DEPTH

