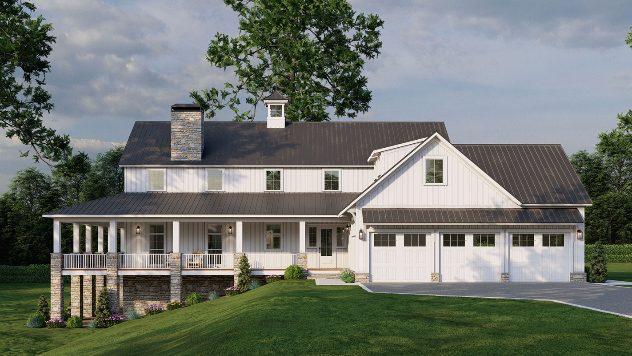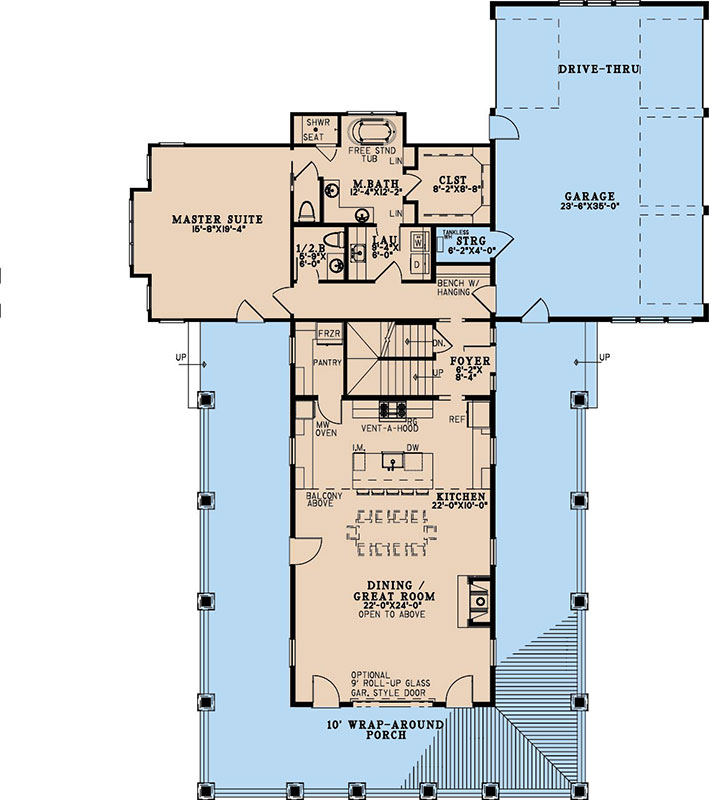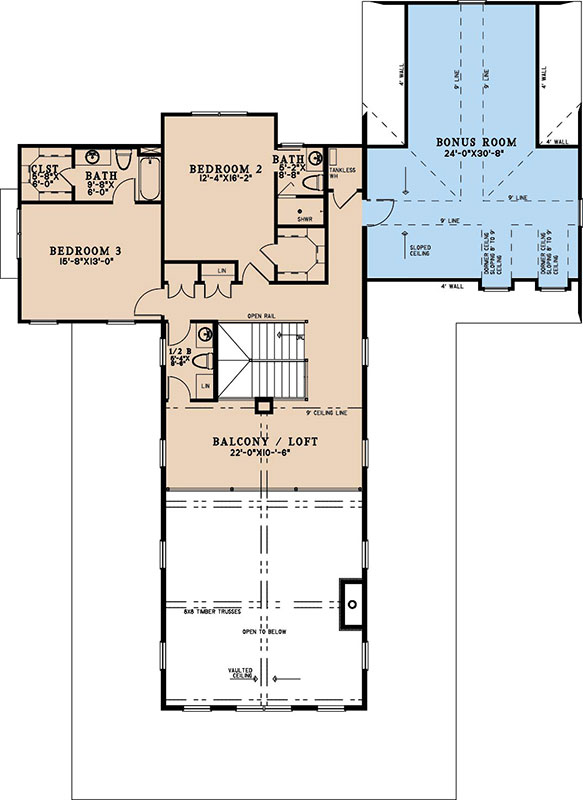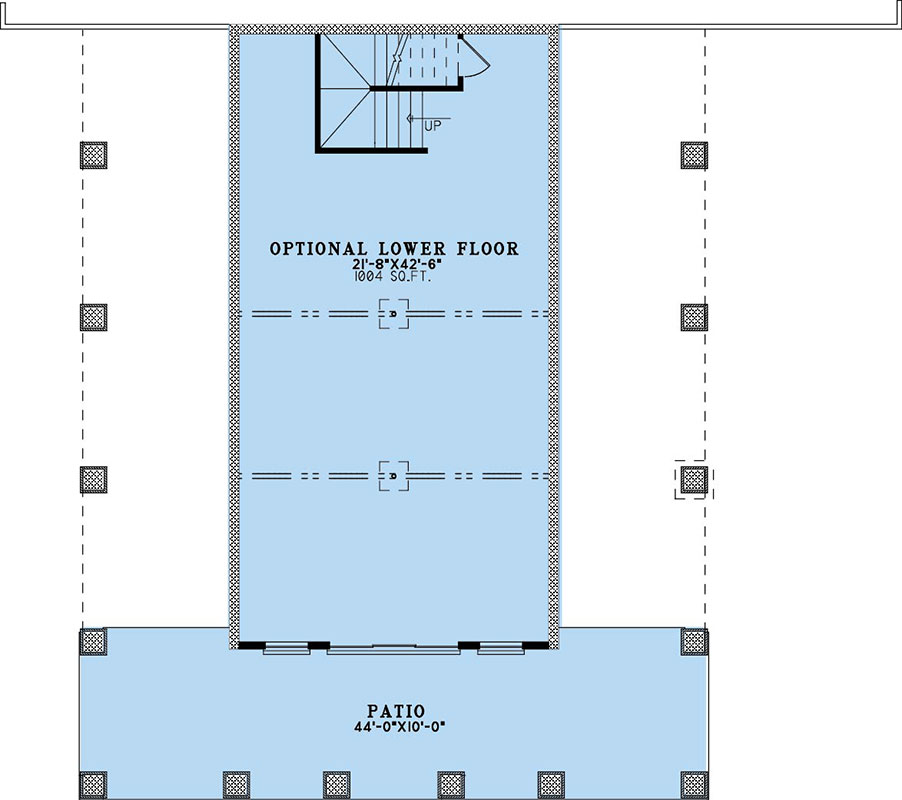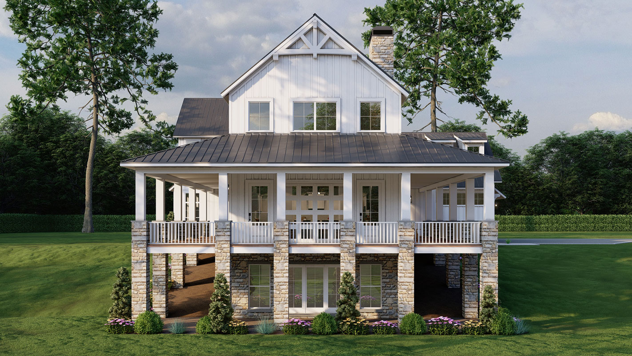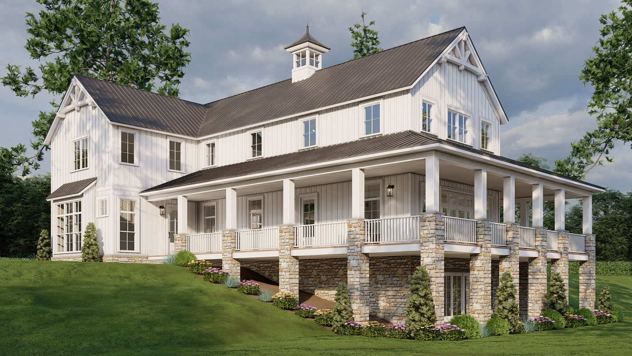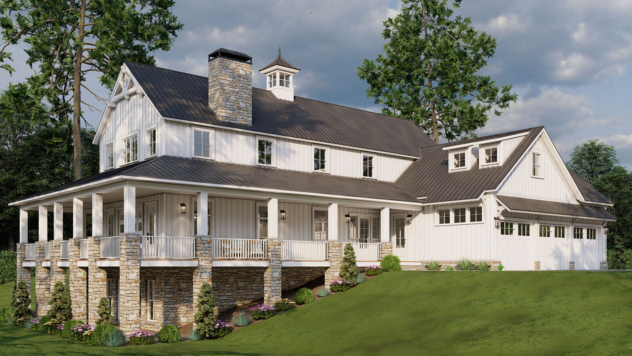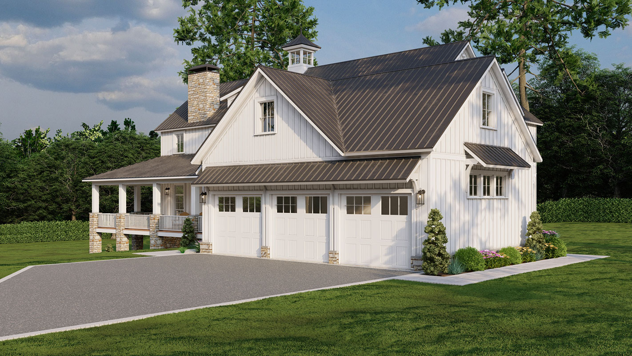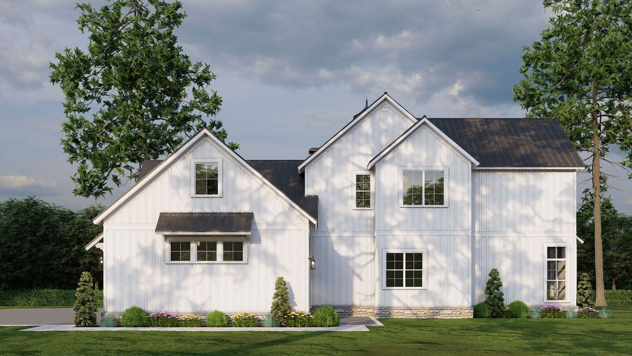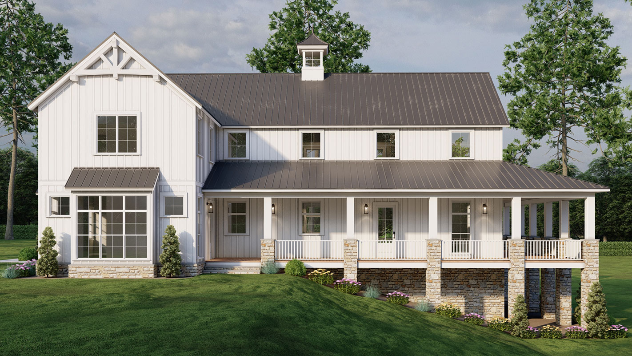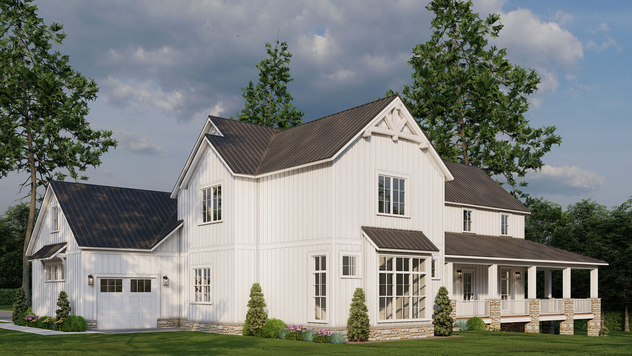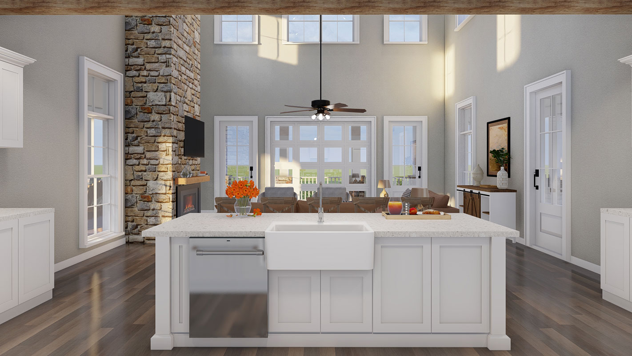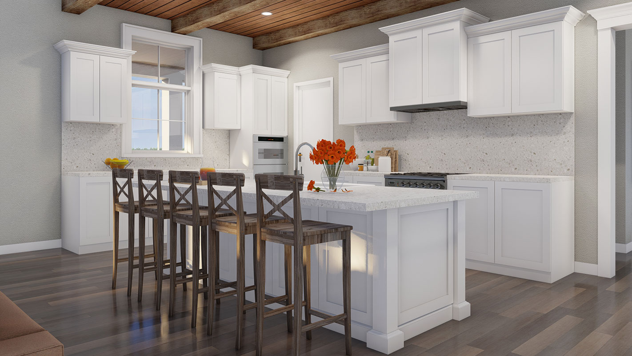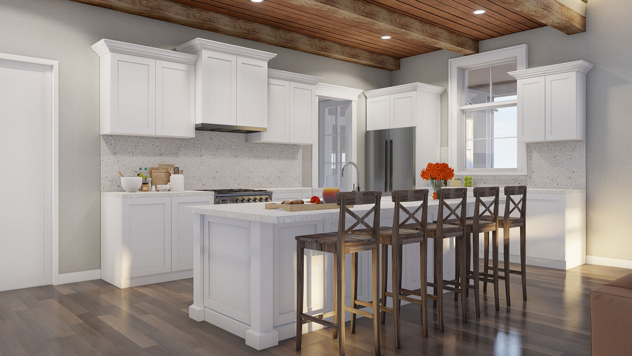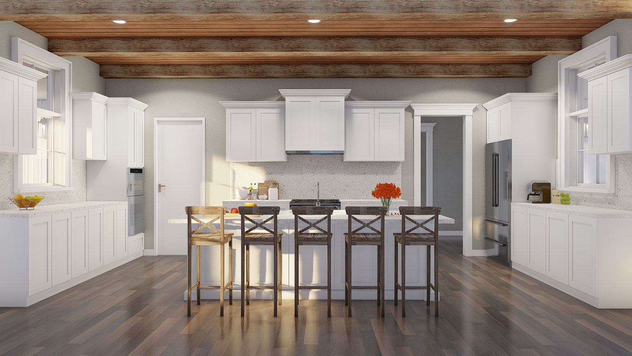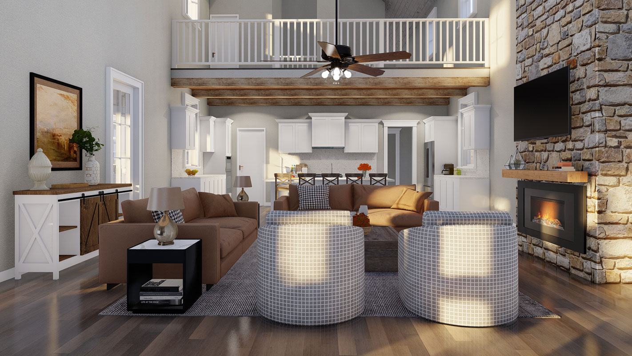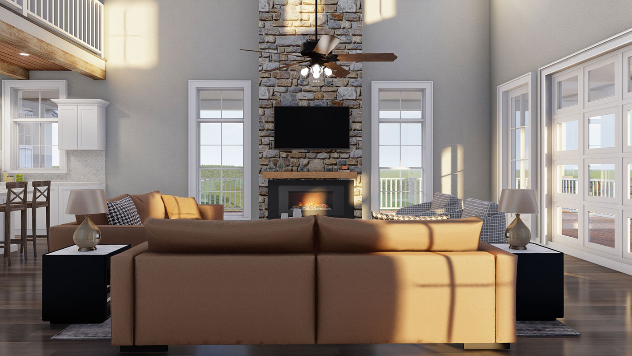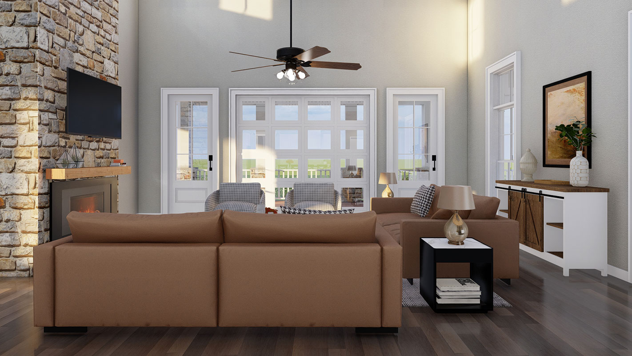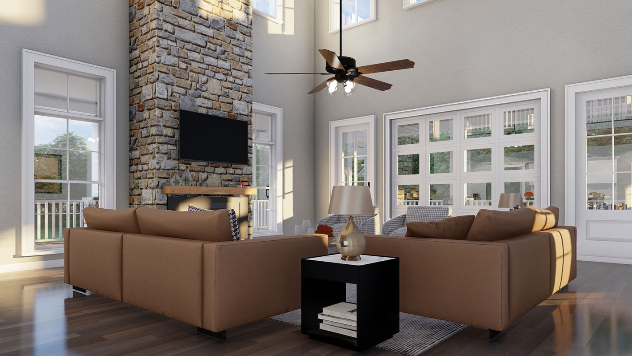| Square Footage | 2993 |
|---|---|
| Beds | 3 |
| Baths | 2 |
| Half Baths | 2 |
| House Width | 65′ 0” |
| House Depth | 89′ 6″ |
| Ceiling Height First Floor | 10′ + Vaults |
| Levels | 2 |
| Exterior Features | Balcony, Deck/Porch on Front, Deck/Porch on Rear, Garage Entry – Side, Wraparound Porch |
| Interior Features | Bonus Room, Bonus Room Above Garage, Bonus/Game Room Media Room, Great Room, Kitchen Island, Master Bedroom on Main, Nook/Breakfast Area, split bedroom, Split-Level Foyer, Walk-in Closet, Walk-in Pantry |
| Foundation Type | Slab/Raised Slab |
Bradford
Bradford
MHP-17-246
$1,650.00 – $3,600.00
Categories/Features: All Plans, Country House, Farmhouse Plans, Garage Plans, Master on Main Level, Newest House Plans, Open Floor Plans, Rear Facing Views, Rustic House Plans, Side Facing Views
More Plans by this Designer
-
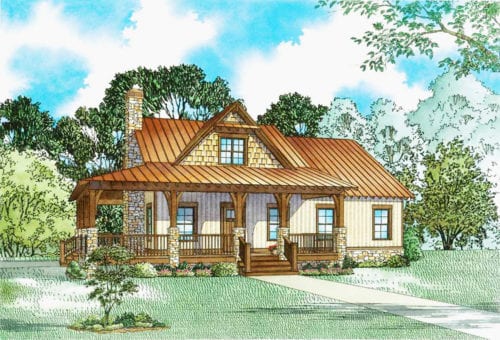 Select options
Select optionsGetaway Cottage
Plan#MHP-17-1551766
SQ.FT2
BED2
BATHS53′ 2”
WIDTH46′ 6″
DEPTH -
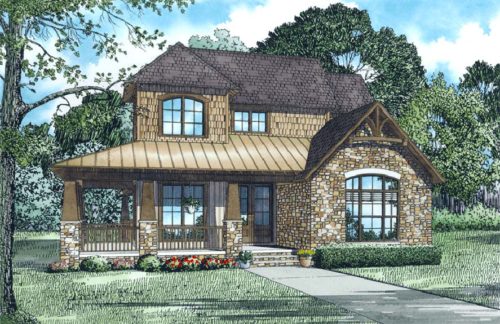 Select options
Select optionsOakhurst
Plan#MHP-17-1773041
SQ.FT3
BED2
BATHS41′ 6”
WIDTH69′ 8″
DEPTH -
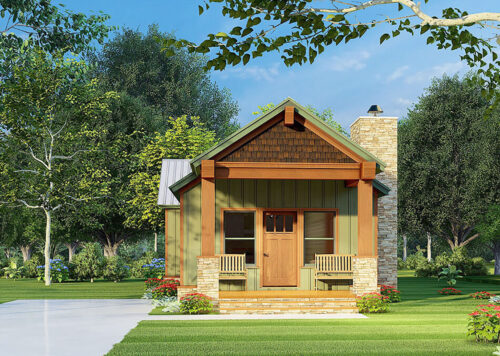 Select options
Select optionsDeer Lake
Plan#MHP-17-201921
SQ.FT2
BED1
BATHS24
WIDTH53′ 2″
DEPTH -
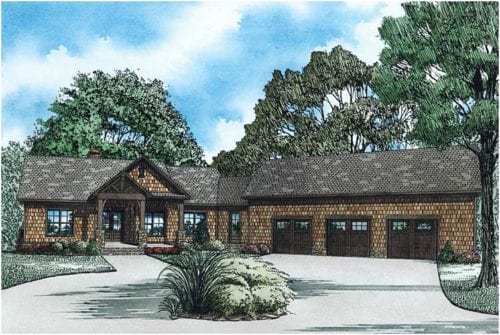 Select options
Select optionsWeiss Lake
Plan#MHP-17-1183140
SQ.FT4
BED4
BATHS104′ 5”
WIDTH86′ 7″
DEPTH
